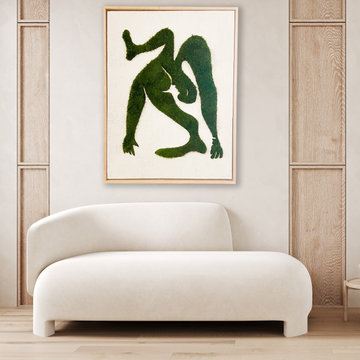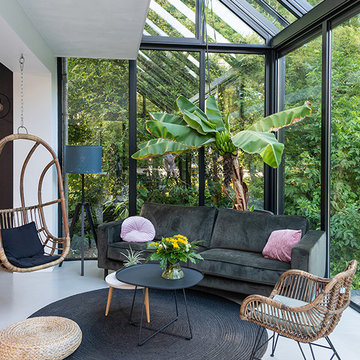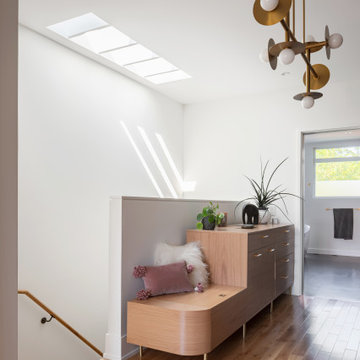Foto di case e interni moderni

The master bedroom bedhead is created from a strong dark timber cladding with integrated lighting and feature backlit shelving. We used full-height curtains and shear blinds to provide privacy onto the street.
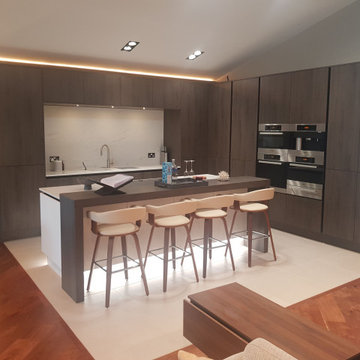
A stunning finish on this bespoke true handleless kitchen.
Shown in Graphite Denver Oak and Supermatt White with Black German Handleless Rail System.
Worktops are Quartz Calacatta Milan with contrasting Graphite Denver Oak breakfast bar.
Complimented with Neff and Bosch appliances, Blanco sink and Quooker hot tap.
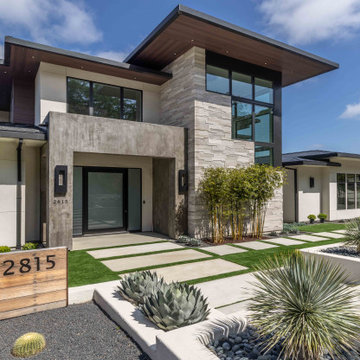
Ispirazione per la villa grande bianca moderna a due piani con rivestimento in stucco, tetto a padiglione e tetto nero
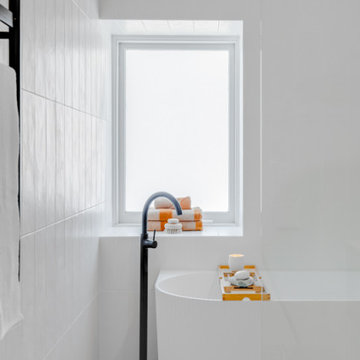
Modern heritage main bathroom.
Idee per una grande stanza da bagno minimalista con consolle stile comò, ante in legno chiaro, vasca ad angolo, doccia aperta, WC monopezzo, piastrelle bianche, pareti bianche, lavabo a bacinella, pavimento multicolore, doccia aperta, top bianco, nicchia, un lavabo e mobile bagno sospeso
Idee per una grande stanza da bagno minimalista con consolle stile comò, ante in legno chiaro, vasca ad angolo, doccia aperta, WC monopezzo, piastrelle bianche, pareti bianche, lavabo a bacinella, pavimento multicolore, doccia aperta, top bianco, nicchia, un lavabo e mobile bagno sospeso
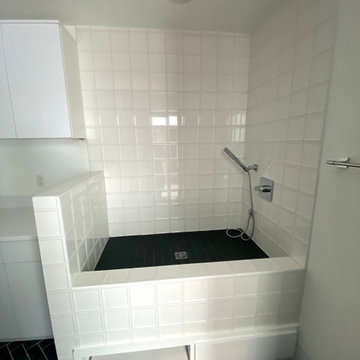
Modern black and white mudroom with counters, a sink, and a dog bath. Cabinets on either side of the room with over cabinets along the back wall. Black harringbone tiles. White square tiles in the dog bath.
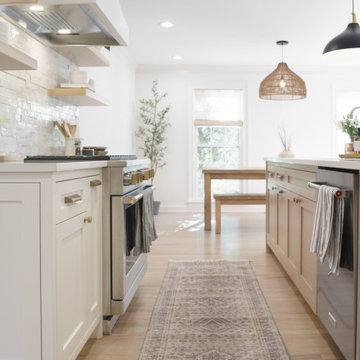
Immagine di una grande cucina moderna con lavello sottopiano, ante in stile shaker, ante in legno chiaro, top in quarzo composito, paraspruzzi multicolore, paraspruzzi con piastrelle in pietra, elettrodomestici in acciaio inossidabile, parquet chiaro, pavimento beige e top bianco
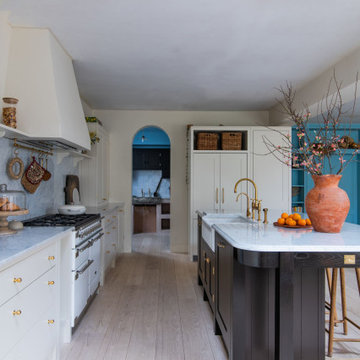
Bright + Light. All of it. A white kitchen, colour blocked though, by a dark contrasting island with ribbed sink and a run of tall cupboards drenched in blue. Nothing dull here. Copper accents add form and weight, a tonal extractor fan and archway into the tiny (but mighty) utility room perform their architectural duties. Traditional marble worktops add a final authoritative point.

For entertaining at home, and with the client being a bit of a mixologist, we designed a custom bar area in the corner that features dark navy cabinetry with walnut countertops, a gorgeous handmade glass tile backsplash, wine fridge, and concealed ice maker. The brass wire mesh inserts on select cabinet doors add glitz and glamour to the entertainment nook and make the homeowners want to break out their best barware and celebrate.

This Australian-inspired new construction was a successful collaboration between homeowner, architect, designer and builder. The home features a Henrybuilt kitchen, butler's pantry, private home office, guest suite, master suite, entry foyer with concealed entrances to the powder bathroom and coat closet, hidden play loft, and full front and back landscaping with swimming pool and pool house/ADU.
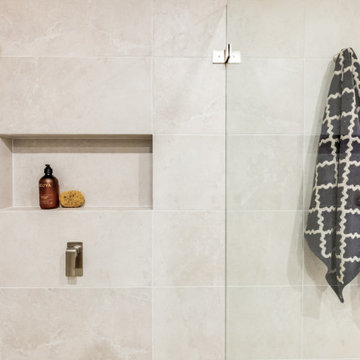
Main Bathroom.
Foto di una grande stanza da bagno per bambini moderna con ante con bugna sagomata, ante in legno chiaro, vasca freestanding, doccia ad angolo, piastrelle grigie, lavabo a bacinella, pavimento grigio, porta doccia a battente, top bianco, nicchia, un lavabo e mobile bagno incassato
Foto di una grande stanza da bagno per bambini moderna con ante con bugna sagomata, ante in legno chiaro, vasca freestanding, doccia ad angolo, piastrelle grigie, lavabo a bacinella, pavimento grigio, porta doccia a battente, top bianco, nicchia, un lavabo e mobile bagno incassato

Vue sur l'espace dressing-bureau.
À gauche vue sur les rangements à chaussures. À droite le bureau est déplié, la cloison de séparation des 2 espaces nuit est semi-ouvert.
Credit Photo Philippe Mazère

The bathroom was redesigned to improve flow and add functional storage with a modern aesthetic.
Natural walnut cabinetry brings warmth balanced by the subtle movement in the warm gray floor and wall tiles and the white quartz counters and shower surround. We created half walls framing the shower topped with quartz and glass treated for easy maintenance. The angled wall and extra square footage in the water closet were eliminated for a larger vanity.
Floating vanities make the space feel larger and fit the modern aesthetic. The tall pullout storage at her vanity is one-sided to prevent items falling out the back and features shelves with acrylic sides for full product visibility.
We removed the tub deck and bump-out walls with inset shelves for improved flow and wall space for towels.
Now the freestanding tub anchors the middle of the room while allowing easy access to the windows that were blocked by the previous built-in.
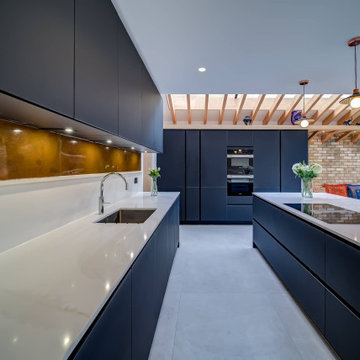
This black kitchen extension project in Surbiton is an excellent example of a modern design that incorporates natural materials to create a space that is as inviting as it is stunning.
Our team worked closely with the client's son for the design, and we were able to bring their vision of a light, airy space to life - complete with wood accents, bare brickwork, and plenty of natural light.
The Pronorm Y-line handleless cabinets in MP Black Satin Matt sit beautifully against all the natural materials of the room and in sharp contrast with the Silestone Calacatta worktops and splashbacks. The tall units house Miele ovens, fridges, and larder storage, while the island house the Miele vented hob and wine fridge.
Meanwhile, the sink area features a Quooker Cube tap and a copper glass backsplash that nicely complements the other copper accessories in the space. The result is a stunning family kitchen that's bright, fresh, and full of life.
Incorporating natural elements is a great way to add warmth and character to any modern space.

Foto di un grande ingresso moderno con pareti bianche, parquet chiaro, una porta singola e travi a vista
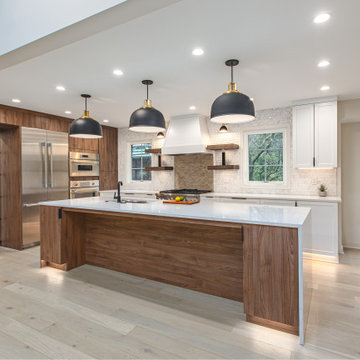
Kitchen Remodeling In McLean
Idee per una grande cucina minimalista con ante in legno bruno e pavimento marrone
Idee per una grande cucina minimalista con ante in legno bruno e pavimento marrone
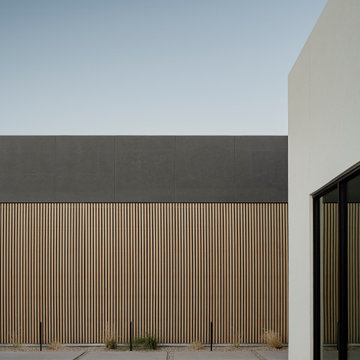
Photos by Roehner + Ryan
Esempio della villa grande bianca moderna a un piano con rivestimento in stucco e tetto piano
Esempio della villa grande bianca moderna a un piano con rivestimento in stucco e tetto piano

Stunning kitchen as part of a new construction project. This kitchen features two tone kitchen cabinets, a pantry wall, 10 ft island and a coffee station.
Foto di case e interni moderni
7


















