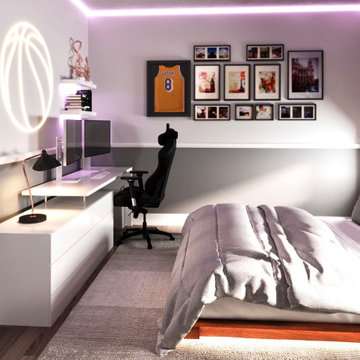Foto di case e interni moderni

Master bathroom with walk-in wet room featuring MTI Elise Soaking Tub. Floating maple his and her vanities with onyx finish countertops. Greyon basalt stone in the shower. Cloud limestone on the floor.
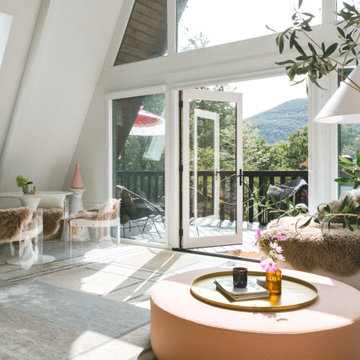
Esempio di un soggiorno minimalista di medie dimensioni con pareti bianche, parquet chiaro, camino classico, cornice del camino in pietra, pavimento beige e travi a vista
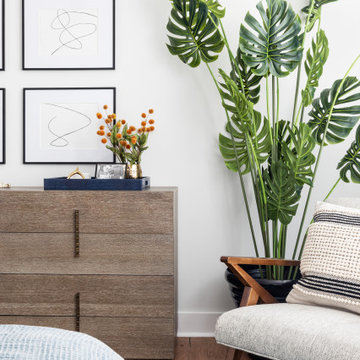
Ispirazione per una camera matrimoniale minimalista di medie dimensioni con pareti bianche e carta da parati
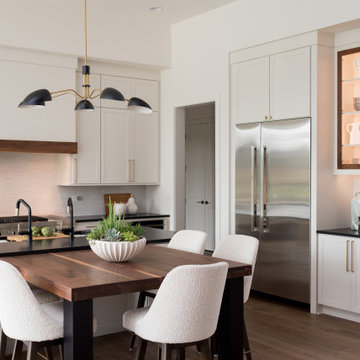
Our Indianapolis studio gave this home an elegant, sophisticated look with sleek, edgy lighting, modern furniture, metal accents, tasteful art, and printed, textured wallpaper and accessories.
Builder: Old Town Design Group
Photographer - Sarah Shields
---
Project completed by Wendy Langston's Everything Home interior design firm, which serves Carmel, Zionsville, Fishers, Westfield, Noblesville, and Indianapolis.
For more about Everything Home, click here: https://everythinghomedesigns.com/
To learn more about this project, click here:
https://everythinghomedesigns.com/portfolio/midwest-luxury-living/
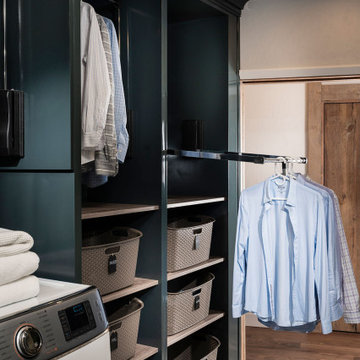
Ispirazione per una sala lavanderia minimalista di medie dimensioni con ante blu, lavello sottopiano, top in quarzo composito, pareti grigie, pavimento in gres porcellanato e lavatrice e asciugatrice affiancate
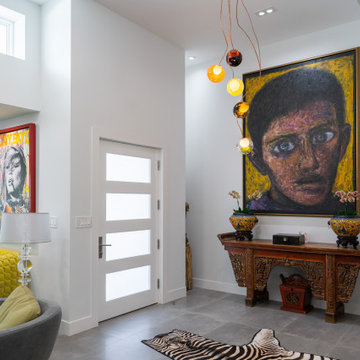
Front entrance of mid century modern home.
Ispirazione per una porta d'ingresso moderna di medie dimensioni con pareti bianche, una porta bianca e pavimento grigio
Ispirazione per una porta d'ingresso moderna di medie dimensioni con pareti bianche, una porta bianca e pavimento grigio
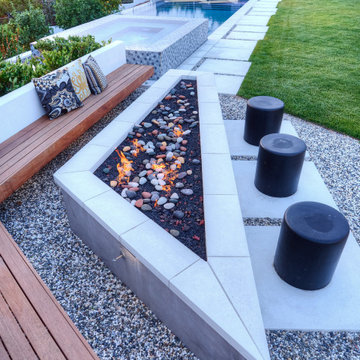
Foto di una piscina a sfioro infinito moderna personalizzata di medie dimensioni e dietro casa con paesaggistica bordo piscina e pavimentazioni in cemento
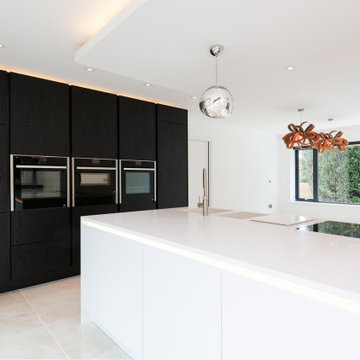
An elegant and minimalist open plan living dining kitchen space benefits from views out in three directions.
Idee per una cucina moderna di medie dimensioni con ante bianche, pavimento in gres porcellanato, pavimento beige, top bianco e soffitto ribassato
Idee per una cucina moderna di medie dimensioni con ante bianche, pavimento in gres porcellanato, pavimento beige, top bianco e soffitto ribassato
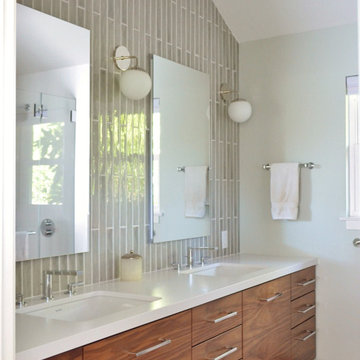
Master Addition with dramatic vaulted ceiling
Idee per una stanza da bagno con doccia minimalista di medie dimensioni con ante lisce, ante in legno bruno, doccia ad angolo, piastrelle grigie, piastrelle in gres porcellanato, pavimento in gres porcellanato, lavabo sottopiano, top in quarzo composito, pavimento grigio, porta doccia a battente, top bianco, due lavabi, mobile bagno sospeso e soffitto a volta
Idee per una stanza da bagno con doccia minimalista di medie dimensioni con ante lisce, ante in legno bruno, doccia ad angolo, piastrelle grigie, piastrelle in gres porcellanato, pavimento in gres porcellanato, lavabo sottopiano, top in quarzo composito, pavimento grigio, porta doccia a battente, top bianco, due lavabi, mobile bagno sospeso e soffitto a volta

Our client asked us to remodel the Master Bathroom of her 1970's lake home which was quite an honor since it was an important and personal space that she had been dreaming about for years. As a busy doctor and mother of two, she needed a sanctuary to relax and unwind. She and her husband had previously remodeled their entire house except for the Master Bath which was dark, tight and tired. She wanted a better layout to create a bright, clean, modern space with Calacatta gold marble, navy blue glass tile and cabinets and a sprinkle of gold hardware. The results were stunning... a fresh, clean, modern, bright and beautiful Master Bathroom that our client was thrilled to enjoy for years to come.
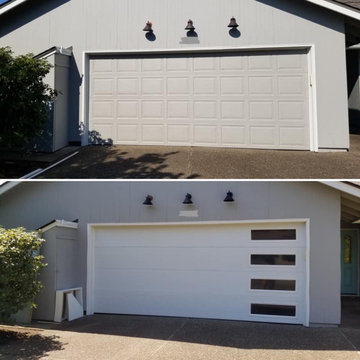
By changing the style of the garage door, this home's street-side style transforms from 'humdrum' to 'a work of art'! Shown here: A bright white garage door with flush panels and long windows ('lites') installed vertically down one side. The new door creates a fresh, contemporary look that's a real head turner. | Project and Photo Credits: ProLift Garage Doors of Portland

Immagine di una stanza da bagno padronale minimalista di medie dimensioni con ante lisce, ante in legno scuro, vasca freestanding, doccia a filo pavimento, WC monopezzo, piastrelle bianche, piastrelle in gres porcellanato, pareti bianche, pavimento in gres porcellanato, lavabo sottopiano, top in quarzo composito, pavimento bianco, porta doccia a battente, top bianco, un lavabo e mobile bagno freestanding

We’ve carefully crafted every inch of this home to bring you something never before seen in this area! Modern front sidewalk and landscape design leads to the architectural stone and cedar front elevation, featuring a contemporary exterior light package, black commercial 9’ window package and 8 foot Art Deco, mahogany door. Additional features found throughout include a two-story foyer that showcases the horizontal metal railings of the oak staircase, powder room with a floating sink and wall-mounted gold faucet and great room with a 10’ ceiling, modern, linear fireplace and 18’ floating hearth, kitchen with extra-thick, double quartz island, full-overlay cabinets with 4 upper horizontal glass-front cabinets, premium Electrolux appliances with convection microwave and 6-burner gas range, a beverage center with floating upper shelves and wine fridge, first-floor owner’s suite with washer/dryer hookup, en-suite with glass, luxury shower, rain can and body sprays, LED back lit mirrors, transom windows, 16’ x 18’ loft, 2nd floor laundry, tankless water heater and uber-modern chandeliers and decorative lighting. Rear yard is fenced and has a storage shed.
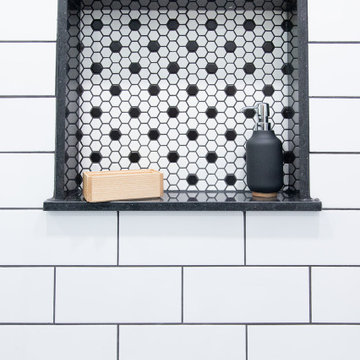
Niche in the bathroom shower
Ispirazione per una stanza da bagno padronale minimalista di medie dimensioni con ante blu, vasca freestanding, doccia aperta, piastrelle bianche, piastrelle in ceramica, pareti beige, parquet chiaro, pavimento nero, porta doccia scorrevole, top bianco, nicchia, due lavabi e mobile bagno incassato
Ispirazione per una stanza da bagno padronale minimalista di medie dimensioni con ante blu, vasca freestanding, doccia aperta, piastrelle bianche, piastrelle in ceramica, pareti beige, parquet chiaro, pavimento nero, porta doccia scorrevole, top bianco, nicchia, due lavabi e mobile bagno incassato
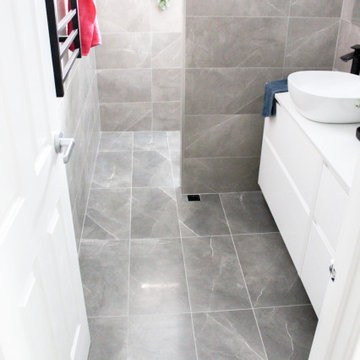
Shower Wall, Bricked Shower Screen, Wall Shower Screen, No Glass Bathroom Renovation, No Glass Bathroom, On the Ball Bathrooms, OTB Bathrooms, Grey Floor To Ceiling Bathroom, Matte Black and Grey Bathroom.
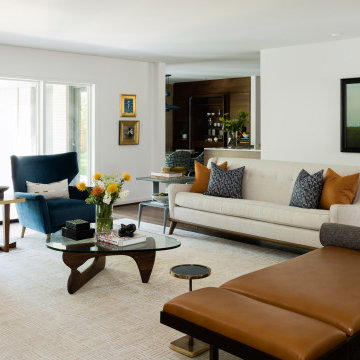
Ispirazione per un soggiorno minimalista di medie dimensioni con parquet scuro e camino bifacciale

A fully remodeled and unique shower and bath. New cabinets, flooring and a two-person large shower designed by our in-house team.
Idee per una stanza da bagno padronale minimalista di medie dimensioni con ante con bugna sagomata, ante in legno bruno, vasca freestanding, doccia doppia, WC monopezzo, piastrelle grigie, pareti bianche, top in quarzite, porta doccia a battente, top bianco, due lavabi e mobile bagno incassato
Idee per una stanza da bagno padronale minimalista di medie dimensioni con ante con bugna sagomata, ante in legno bruno, vasca freestanding, doccia doppia, WC monopezzo, piastrelle grigie, pareti bianche, top in quarzite, porta doccia a battente, top bianco, due lavabi e mobile bagno incassato
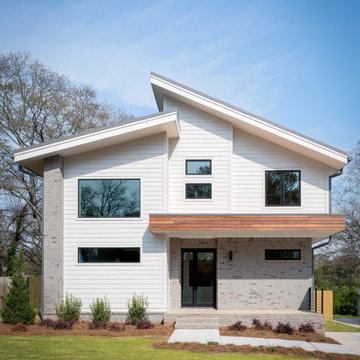
Foto della facciata di una casa moderna a due piani di medie dimensioni con copertura in metallo o lamiera
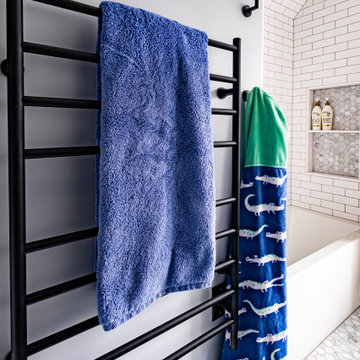
Black Kontour towel warmer.
Photos by VLG Photography
Immagine di una stanza da bagno per bambini moderna di medie dimensioni con ante in stile shaker, ante blu, vasca da incasso, vasca/doccia, WC a due pezzi, piastrelle bianche, piastrelle diamantate, pavimento in marmo, lavabo sottopiano, top in quarzo composito, doccia con tenda, top bianco, nicchia, due lavabi e mobile bagno incassato
Immagine di una stanza da bagno per bambini moderna di medie dimensioni con ante in stile shaker, ante blu, vasca da incasso, vasca/doccia, WC a due pezzi, piastrelle bianche, piastrelle diamantate, pavimento in marmo, lavabo sottopiano, top in quarzo composito, doccia con tenda, top bianco, nicchia, due lavabi e mobile bagno incassato
Foto di case e interni moderni
11


















