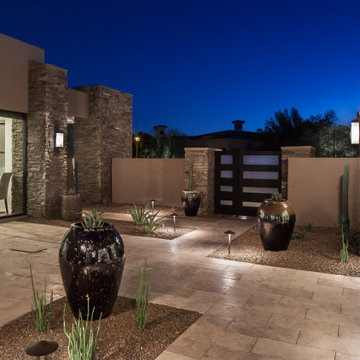Foto di case e interni moderni
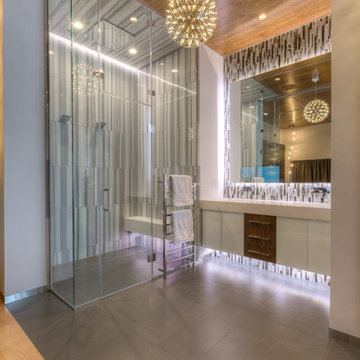
Modern Penthouse
Kansas City, MO
- High End Modern Design
- Glass Floating Wine Case
- Plaid Italian Mosaic
- Custom Designer Closet
Wesley Piercy, Haus of You Photography
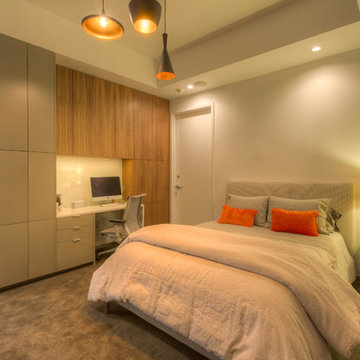
Modern Penthouse
Kansas City, MO
- High End Modern Design
- Glass Floating Wine Case
- Plaid Italian Mosaic
- Custom Designer Closet
Wesley Piercy, Haus of You Photography
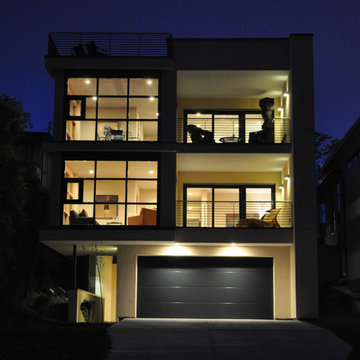
Project by Studio H:T. Principal Brad Tomecek now with Tomecek Studio Architecture. Constructed using a sophisticated German prefabrication system, this unique 40 feet wide property boasts expansive front range views. The humble transparent entry elevation is based on a series of north-south solid walls that are connected with storefront glass. This experience unfolds moving through the residence until the occupant is hovering on a deck three stories above the rear yard – ‘floating’ in the trees. Alpine residence blurs the distinction between interior and exterior space while focusing a significant amount of attention to the Flatirons. (Photos by Wilson Kauanui)
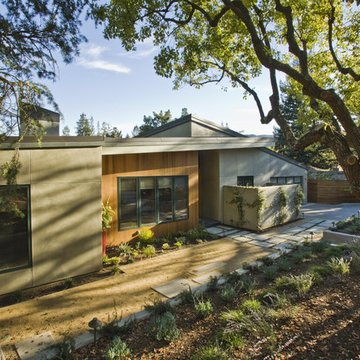
photo rr jones
Immagine della casa con tetto a falda unica grande multicolore moderno a un piano con rivestimenti misti
Immagine della casa con tetto a falda unica grande multicolore moderno a un piano con rivestimenti misti
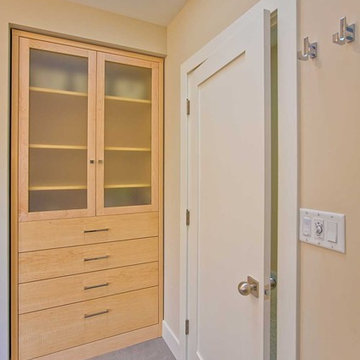
Foto di una grande stanza da bagno moderna con lavabo sottopiano, ante lisce, ante in legno chiaro, top in quarzo composito, vasca da incasso, doccia ad angolo, WC monopezzo, piastrelle grigie, piastrelle in gres porcellanato, pareti beige e pavimento in gres porcellanato
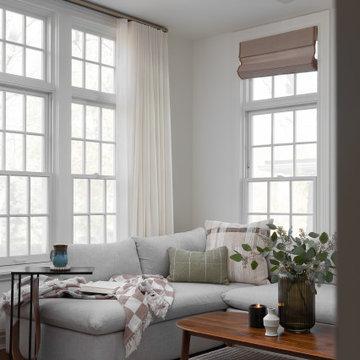
Open living space into the kitchen with fan, sectional, oval wooden coffee table and rug.
Foto di un soggiorno moderno di medie dimensioni
Foto di un soggiorno moderno di medie dimensioni
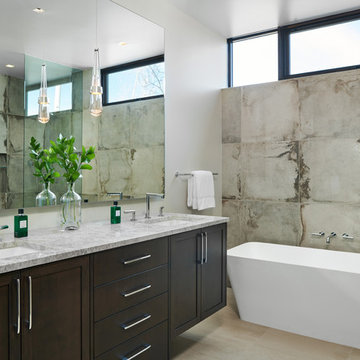
Dallas & Harris Photography
Idee per una grande stanza da bagno moderna con ante con riquadro incassato, ante in legno bruno, vasca freestanding, doccia alcova, piastrelle beige, piastrelle in gres porcellanato, pavimento in gres porcellanato, lavabo sottopiano, pavimento beige, porta doccia a battente, top beige, WC monopezzo, pareti grigie e top in marmo
Idee per una grande stanza da bagno moderna con ante con riquadro incassato, ante in legno bruno, vasca freestanding, doccia alcova, piastrelle beige, piastrelle in gres porcellanato, pavimento in gres porcellanato, lavabo sottopiano, pavimento beige, porta doccia a battente, top beige, WC monopezzo, pareti grigie e top in marmo

World Renowned Architecture Firm Fratantoni Design created this beautiful home! They design home plans for families all over the world in any size and style. They also have in-house Interior Designer Firm Fratantoni Interior Designers and world class Luxury Home Building Firm Fratantoni Luxury Estates! Hire one or all three companies to design and build and or remodel your home!
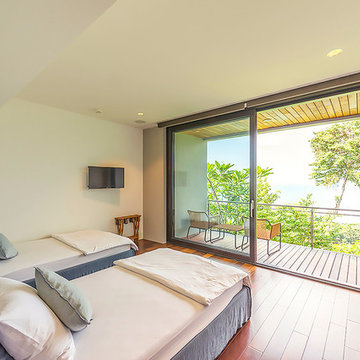
The contemporary architecture at CieloMar Residence allows the spaces to completely open up and enjoy Costa Rica's tropical nature. Big glass doors and panels generate an indoor outdoor feeling. // Paul Domzal/edgemediaprod.com

Vista del bagno dall'ingresso.
Ingresso con pavimento originale in marmette sfondo bianco; bagno con pavimento in resina verde (Farrow&Ball green stone 12). stesso colore delle pareti; rivestimento in lastre ariostea nere; vasca da bagno Kaldewei con doccia, e lavandino in ceramica orginale anni 50. MObile bagno realizzato su misura in legno cannettato.
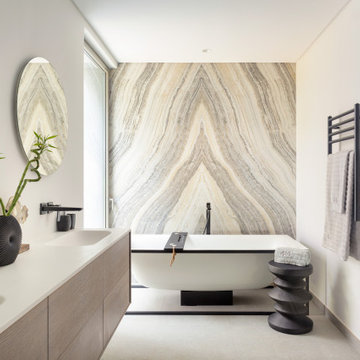
My clients had a quaint villa on the 18th hole of a golf course in Portugal that they decided to rebuild. We wanted a timeless scheme that felt modern whilst still feeling comfortable and homely. Using a grey base tile, we layered monochrome layers in the living spaces and added calm colours in the bedrooms. Wooden elements are continued throughout the villa with open views onto the private pool.
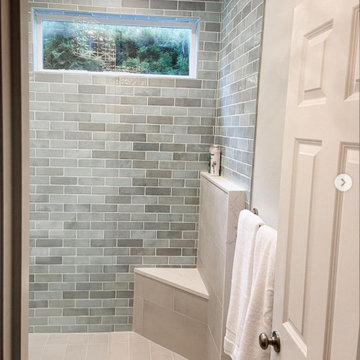
Can you spot the shower door? Gone are the days where we need curtains, framed glass or sliding doors to keep water in while showering. There’s a better way. A single frameless glass shower shield is just enough to keep water in without getting in the way. Tile work is the priciest component of any bathroom, why not let it be seen? Swipe to see before of this hall bath remodel
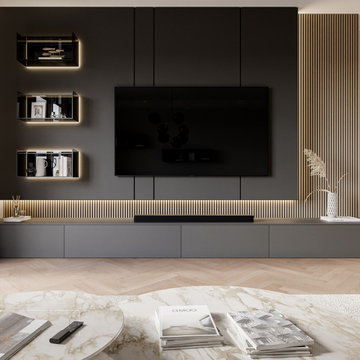
Zum Shop -> https://www.livarea.de/wohnwaende/livitalia-moderne-wohnwand-c100.html
Dieses große Wohnzimmer liefert die besten Wohnwand Ideen für grifflose Lowboards und kombinierbare Wandregalsysteme.
Dieses große Wohnzimmer liefert die besten Wohnwand Ideen für grifflose Lowboards und kombinierbare Wandregalsysteme.
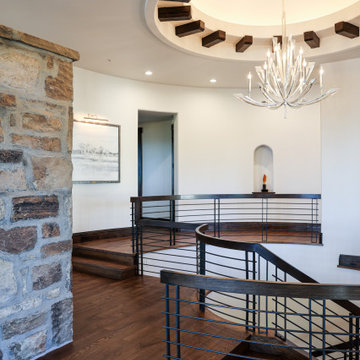
Ispirazione per un grande ingresso o corridoio moderno con pareti bianche, parquet scuro, pavimento marrone e soffitto a volta
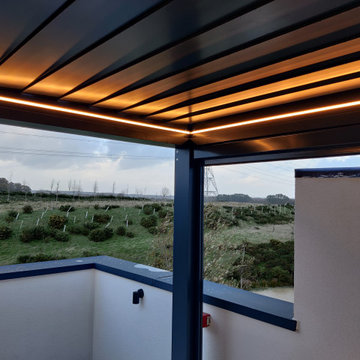
The beautiful and modern holiday home near Dorchester features our pergola to the rooftop terrace that provides stunning views. The bespoke pergola was designed and engineered to span to the full width over the outdoor kitchen and provide shelter from rain, wind and the sun. It features rotating louvres along with perimeter LED lighting, vertical tension blinds and external heaters, all of which are manually operated via remote.
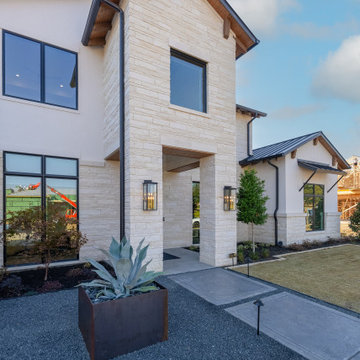
Idee per la villa grande bianca moderna a due piani con rivestimento in pietra, copertura in metallo o lamiera e tetto nero
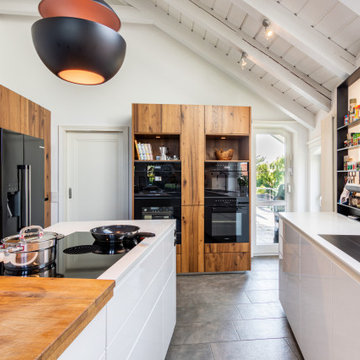
Die Kunst bei der Gestaltung dieser Küche war die Trapezform bei der Gestaltung der neuen Küche mit großem Sitzplatz Sinnvoll zu nutzen. Alle Unterschränke wurden in weißem Mattlack ausgeführt und die lange Zeile beginnt links mit einer Tiefe von 70cm und endet rechts mit 40cm. Die Kochinsel hat ebenfalls eine Trapezform. Oberschränke und Hochschränke wurden in Altholz ausgeführt.
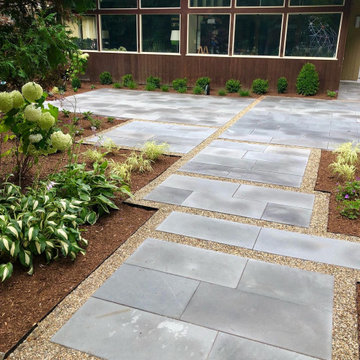
A modern patio renovation at our mid-century modern project in Andover creates functional outdoor space for this young family complete with blue stone pavers, gravel separation joints, an outdoor kitchen and composite decking for transition from home to outdoors.
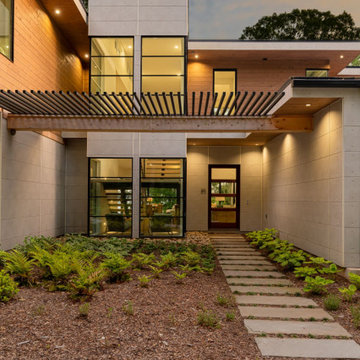
Perched on top of Elk Mountain, this mountain modern home offers breathtaking views of Asheville’s skyline. We had the opportunity to furnish this project. Message us with questions about any of the items.
Foto di case e interni moderni
146


















