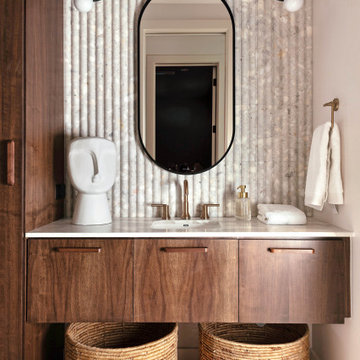Foto di case e interni moderni
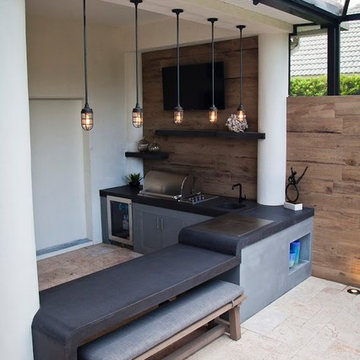
Modern outdoor kitchen constructed of glass fiber reinforced concrete (GFRC) with 4" double waterfall countertop. Kitchen includes seating with pendant lights overhead, decorative niche, teppanyaki grill, sink, gas grill and refrigerator. Privacy wall featuring wood-look porcelain tile, floating shelves and television and accent lighting.
Photo by Vania Hardtle
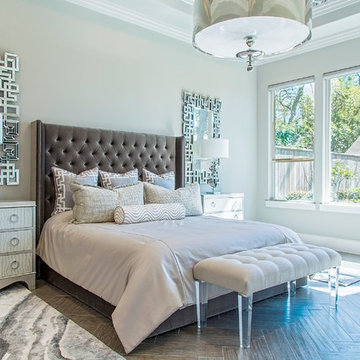
The master bedroom is a retreat with high ceilings, a chrome light fixture, ceiling wall covering, custom bedding and tons of natural light! Gray all the way in this room.
Ashton Morgan, By Design Interiors
Photography: Daniel Angulo
Builder: Flair Builders
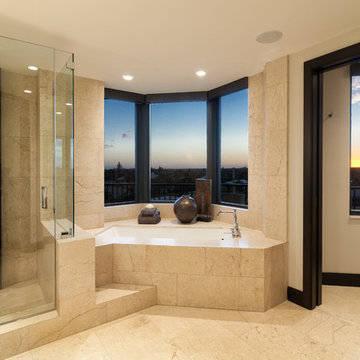
Photo Credit: Ron Rosenzweig
Foto di un'ampia stanza da bagno padronale moderna con ante lisce, ante nere, vasca ad angolo, doccia alcova, piastrelle beige, piastrelle di marmo, pareti beige, pavimento in marmo, lavabo sottopiano, top in pietra calcarea, pavimento beige, porta doccia a battente e top nero
Foto di un'ampia stanza da bagno padronale moderna con ante lisce, ante nere, vasca ad angolo, doccia alcova, piastrelle beige, piastrelle di marmo, pareti beige, pavimento in marmo, lavabo sottopiano, top in pietra calcarea, pavimento beige, porta doccia a battente e top nero
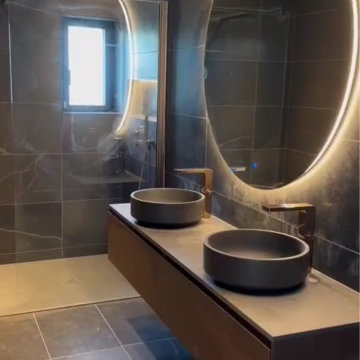
nouvelle salle de bain
Idee per una stanza da bagno moderna con doccia a filo pavimento, WC monopezzo, piastrelle nere, piastrelle di marmo, pavimento in marmo, lavabo a consolle, top in marmo, top nero e due lavabi
Idee per una stanza da bagno moderna con doccia a filo pavimento, WC monopezzo, piastrelle nere, piastrelle di marmo, pavimento in marmo, lavabo a consolle, top in marmo, top nero e due lavabi
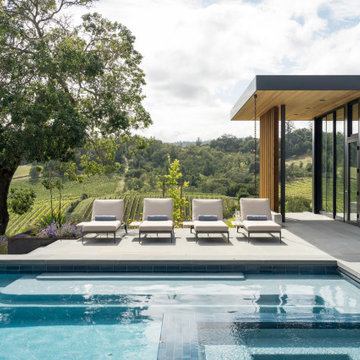
Immagine di un'ampia piscina a sfioro infinito minimalista rettangolare dietro casa con paesaggistica bordo piscina e pavimentazioni in pietra naturale
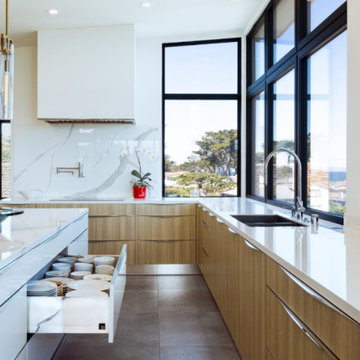
BauBox's beautiful light flat-panel oak wood cabinets elegantly complement the pristine white carrara marble countertops, creating a harmonious blend of warmth and sophistication in the kitchen.
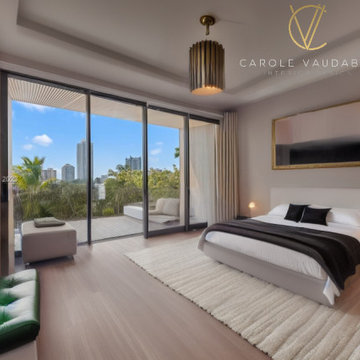
In Miami's predominantly white interior design landscape, I stand out as an interior designer by introducing vibrant colors and rich textures into the spaces. My approach brings life, character, and warmth to interiors, reflecting the city's energetic and diverse spirit, and making them more representative of Miami's unique coastal surroundings.
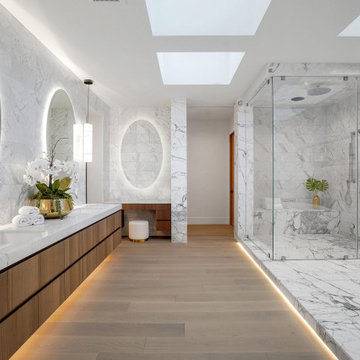
Large and modern master bathroom primary bathroom. Grey and white marble paired with warm wood flooring and door. Expansive curbless shower and freestanding tub sit on raised platform with LED light strip. Modern glass pendants and small black side table add depth to the white grey and wood bathroom. Large skylights act as modern coffered ceiling flooding the room with natural light.
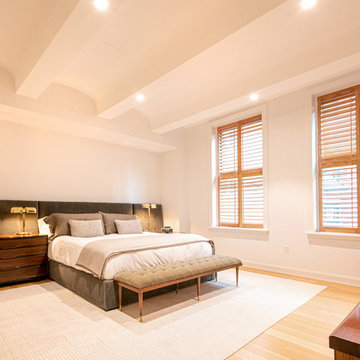
Located in Manhattan, this beautiful three-bedroom, three-and-a-half-bath apartment incorporates elements of mid-century modern, including soft greys, subtle textures, punchy metals, and natural wood finishes. Throughout the space in the living, dining, kitchen, and bedroom areas are custom red oak shutters that softly filter the natural light through this sun-drenched residence. Louis Poulsen recessed fixtures were placed in newly built soffits along the beams of the historic barrel-vaulted ceiling, illuminating the exquisite décor, furnishings, and herringbone-patterned white oak floors. Two custom built-ins were designed for the living room and dining area: both with painted-white wainscoting details to complement the white walls, forest green accents, and the warmth of the oak floors. In the living room, a floor-to-ceiling piece was designed around a seating area with a painting as backdrop to accommodate illuminated display for design books and art pieces. While in the dining area, a full height piece incorporates a flat screen within a custom felt scrim, with integrated storage drawers and cabinets beneath. In the kitchen, gray cabinetry complements the metal fixtures and herringbone-patterned flooring, with antique copper light fixtures installed above the marble island to complete the look. Custom closets were also designed by Studioteka for the space including the laundry room.
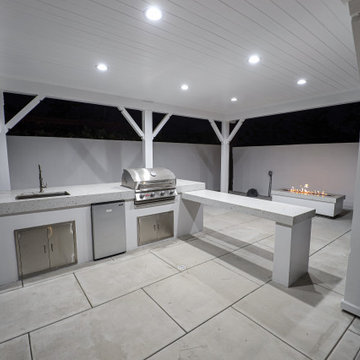
In this ambitious backyard remodeling project, our goal was to create a truly luxurious outdoor oasis. With a complete overhaul, we removed the old pool and meticulously crafted a stunning raised infinity pool, accompanied by a new jacuzzi and a Baja area for ultimate relaxation. Adding to the grandeur, we designed and constructed a custom outdoor BBQ kitchen area beneath a newly created wood patio, providing a perfect space for entertaining. Completing the transformation, we installed a captivating fire pit, allowing for cozy evenings in the cool nights, making this backyard a haven of comfort and entertainment.
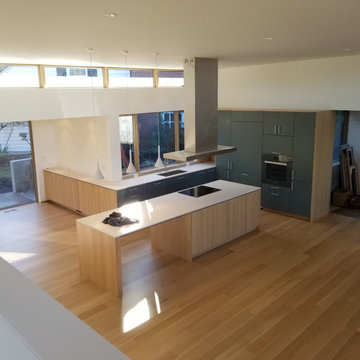
Beautiful white oak and laminate kitchen with open concept design. Tight margins and clean lines accentuates the windows and surrounding architecture.
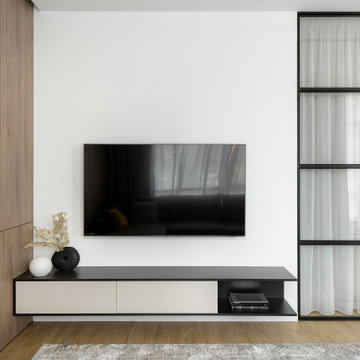
Small living room space at the Condo Apartment
Esempio di un piccolo soggiorno moderno aperto con sala formale, pareti bianche, pavimento in laminato, TV a parete, pavimento marrone e pannellatura
Esempio di un piccolo soggiorno moderno aperto con sala formale, pareti bianche, pavimento in laminato, TV a parete, pavimento marrone e pannellatura
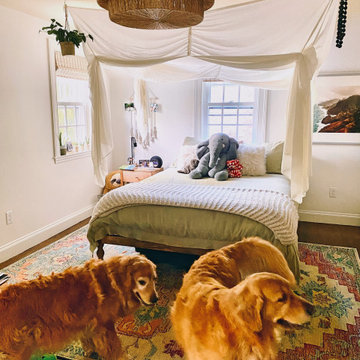
Although living in New England, this sister is a surfer girl! She wanted a Santa Cruz vibe, with Boho Chic furnishings. Luckily, since I lived in California for 22 years, this is right up my alley!

Idee per una grande cucina moderna con lavello sottopiano, ante lisce, ante in legno scuro, top in quarzo composito, paraspruzzi blu, paraspruzzi con piastrelle in ceramica, elettrodomestici in acciaio inossidabile, pavimento in gres porcellanato, pavimento grigio, top bianco e soffitto a volta
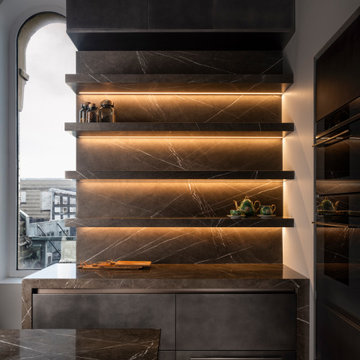
A modern kitchen finished in patinated steel panels with glass wall units.
Immagine di una piccola cucina moderna con lavello integrato, ante lisce, ante nere, top in marmo, paraspruzzi nero, paraspruzzi in marmo, elettrodomestici da incasso, penisola, pavimento marrone e top nero
Immagine di una piccola cucina moderna con lavello integrato, ante lisce, ante nere, top in marmo, paraspruzzi nero, paraspruzzi in marmo, elettrodomestici da incasso, penisola, pavimento marrone e top nero
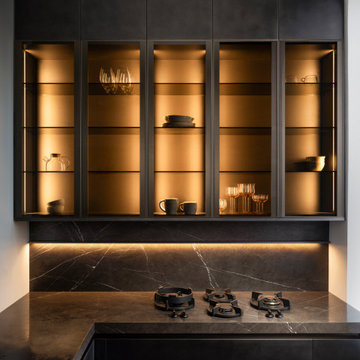
A modern kitchen finished in patinated steel panels with glass wall units.
Idee per una piccola cucina minimalista con lavello integrato, ante lisce, ante nere, top in marmo, paraspruzzi nero, paraspruzzi in marmo, elettrodomestici da incasso, penisola, pavimento marrone e top nero
Idee per una piccola cucina minimalista con lavello integrato, ante lisce, ante nere, top in marmo, paraspruzzi nero, paraspruzzi in marmo, elettrodomestici da incasso, penisola, pavimento marrone e top nero
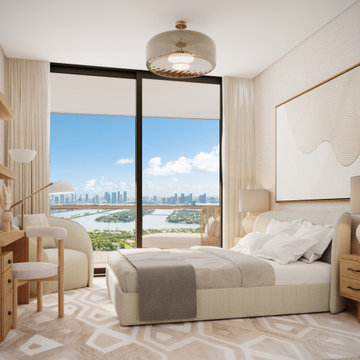
A clean modern home with rich texture and organic curves. Layers of light natural shades and soft, inviting fabrics create warm and inviting moments around every corner.
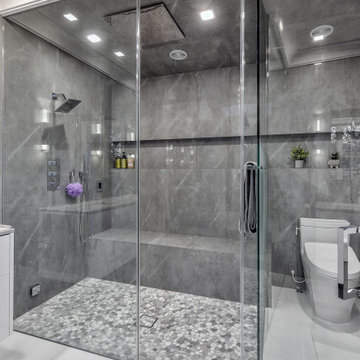
A professional couple wanted a luxurious, yet serene master bathroom/spa. They are fascinated with the modern, simple look that exudes beauty and relaxation. Their “wish list”: Enlarged bathroom; walk-in steam shower; heated shower bench built long enough to lay on; natural light; easy to maintain; modern shower fixtures. The interior finishes had to be soothing and beautiful. The outcome is spectacular!
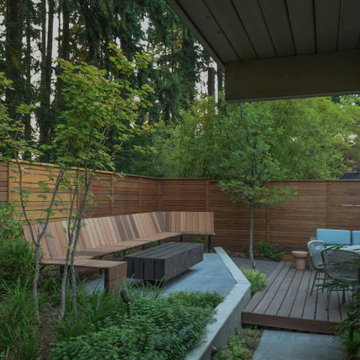
Esempio di un piccolo giardino xeriscape minimalista esposto a mezz'ombra dietro casa in inverno con un muro di contenimento e recinzione in legno
Foto di case e interni moderni
144


















