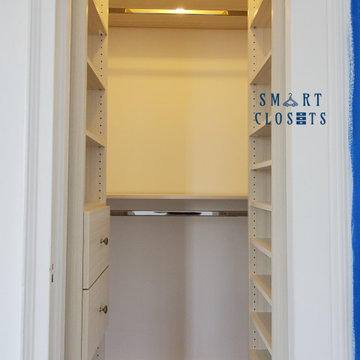Foto di case e interni moderni
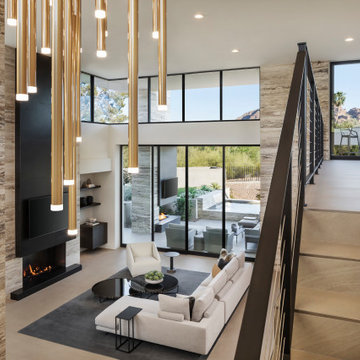
The homeowners wanted to maximize their views, so the architect situated the home diagonally on the lot and incorporated clerestory windows and pocketing glass doors.
Project Details // Razor's Edge
Paradise Valley, Arizona
Architecture: Drewett Works
Builder: Bedbrock Developers
Interior design: Holly Wright Design
Landscape: Bedbrock Developers
Photography: Jeff Zaruba
Travertine walls: Cactus Stone
Fireplace wall (Cambrian Black Leathered Granite): The Stone Collection
Porcelain flooring: Facings of America
https://www.drewettworks.com/razors-edge/
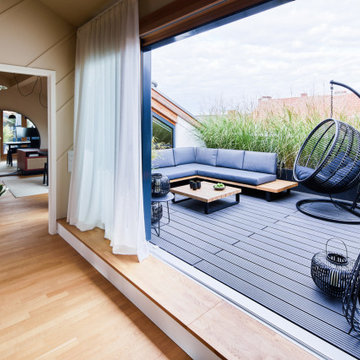
Immagine di una grande terrazza moderna sul tetto e sul tetto con con illuminazione
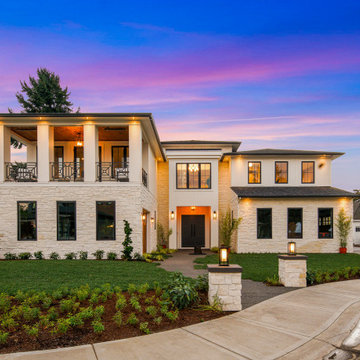
Foto della villa ampia bianca moderna a due piani con copertura a scandole e tetto nero
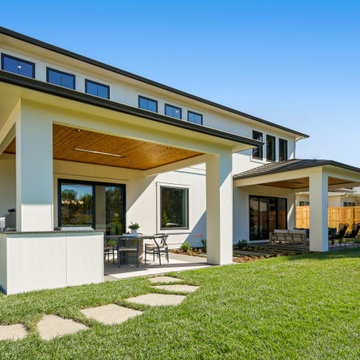
Immagine della villa ampia bianca moderna a due piani con copertura a scandole e tetto marrone
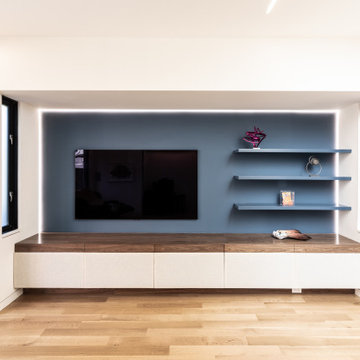
tv edge light
Idee per un soggiorno moderno di medie dimensioni e aperto con pareti blu, parquet chiaro, parete attrezzata e pavimento marrone
Idee per un soggiorno moderno di medie dimensioni e aperto con pareti blu, parquet chiaro, parete attrezzata e pavimento marrone

A two-bed, two-bath condo located in the Historic Capitol Hill neighborhood of Washington, DC was reimagined with the clean lined sensibilities and celebration of beautiful materials found in Mid-Century Modern designs. A soothing gray-green color palette sets the backdrop for cherry cabinetry and white oak floors. Specialty lighting, handmade tile, and a slate clad corner fireplace further elevate the space. A new Trex deck with cable railing system connects the home to the outdoors.
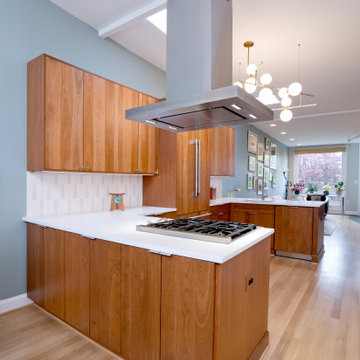
A two-bed, two-bath condo located in the Historic Capitol Hill neighborhood of Washington, DC was reimagined with the clean lined sensibilities and celebration of beautiful materials found in Mid-Century Modern designs. A soothing gray-green color palette sets the backdrop for cherry cabinetry and white oak floors. Specialty lighting, handmade tile, and a slate clad corner fireplace further elevate the space. A new Trex deck with cable railing system connects the home to the outdoors.
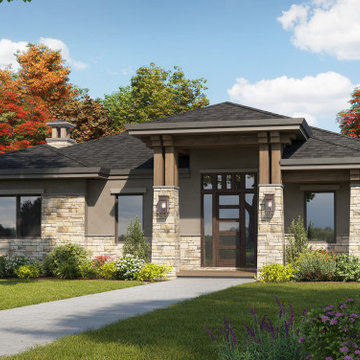
The Modern Craftsman, Laurel Hill model is part of a series of homes we designed for the luxury community Walnut Cove at the Cliffs, near Asheville, NC.
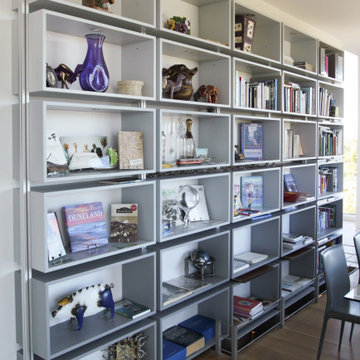
two-level library with full height shelving through the floor.
Ombre grey boxes going darker as they reach the bottom.
Ispirazione per un grande studio minimalista con libreria, pareti bianche, parquet chiaro e scrivania autoportante
Ispirazione per un grande studio minimalista con libreria, pareti bianche, parquet chiaro e scrivania autoportante
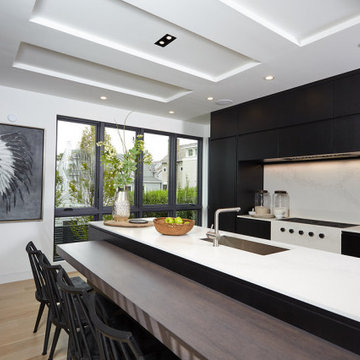
Modern black and white kitchen
Esempio di una cucina moderna di medie dimensioni con lavello sottopiano, ante lisce, ante nere, top in vetro, paraspruzzi bianco, paraspruzzi in lastra di pietra, elettrodomestici neri, parquet chiaro, pavimento beige, top bianco e soffitto a cassettoni
Esempio di una cucina moderna di medie dimensioni con lavello sottopiano, ante lisce, ante nere, top in vetro, paraspruzzi bianco, paraspruzzi in lastra di pietra, elettrodomestici neri, parquet chiaro, pavimento beige, top bianco e soffitto a cassettoni
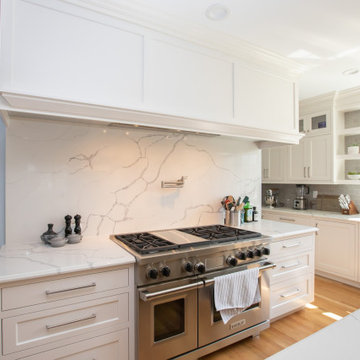
This modern kitchen design in Hingham is sure to be the bright spot in the center of this home. Mouser Cabinetry sets the tone for this design with white beaded inset perimeter cabinets, which is contrasted by a dark wood finish kitchen island with a built in microwave. Both cabinets are Centra Square Inset Reno door style, complemented by Emtek satin nickel Alexander Pulls and Norwich Knobs. A white with gray veining countertop from Boston Bluestone is an ideal counterpart to the cabinetry along with a Highland Park Dove Grey 3 x 6 glass tile backsplash. The large Kohler Vault farmhouse sink sits under a bright window, paired with a Blanco Culina Chrome faucet. The island includes an Elkay single bowl sink, with the two sinks creating a perfect zone for food preparation and clean up including space for more than one person to work. Cooking will be a breeze in this kitchen with a large Wolf oven, along with a Blanco Cantata chrome pot filler faucet. A custom hutch adds storage and style with the central cabinet doors in a black frame with glass front doors to contrast the white cabinetry. In cabinet lighting spotlights these striking cabinets and adds space to display favorite items. The bright kitchen includes ample natural light plus dramatic Feiss Kenney Collection light fixtures with two above island and one above the table. This stunning kitchen design offers ample space for cooking, dining, and entertaining, and is connected to an adjacent living area with a custom bar.
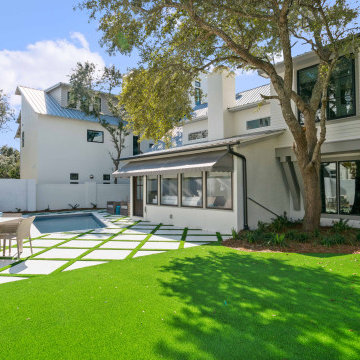
Located in Old Seagrove, FL, this 1980's beach house is steps away from the beach and a short walk from Seaside Square. Working with local general contractor, Corestruction, the existing 3 bedroom and 3 bath house was completely remodeled. Additionally, 3 more bedrooms and bathrooms were constructed over the existing garage and kitchen, staying within the original footprint.
The modern coastal design focused on maximizing light and creating a comfortable and inviting home to accommodate large families vacationing at the beach. The large backyard was completely overhauled, adding a pool, limestone pavers and turf, to create a relaxing outdoor living space.
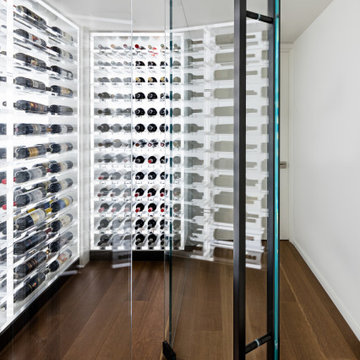
This under-stair wine cellar presented several design challenges. Chief amongst which: how to avoid making this cramped, dark space feel like an afterthought compared to the grandeur of the rest of the home. The design team at Architectural Plastics quickly came up with a solution.
A series of stepped height, clear acrylic wine racks offered maximum storage for the multi-level ceiling. Light was then added by cladding the walls in floor-to-ceiling LED panels to make the space a focal point and conversation starter.
Image copyright: Miranda Estes Photography
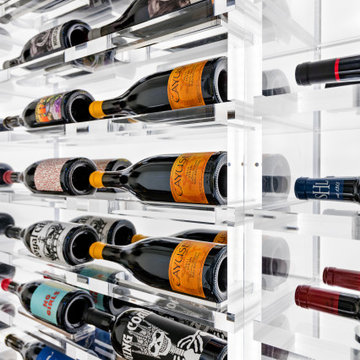
This under-stair wine cellar presented several design challenges. Chief amongst which: how to avoid making this cramped, dark space feel like an afterthought compared to the grandeur of the rest of the home. The design team at Architectural Plastics quickly came up with a solution.
A series of stepped height, clear acrylic wine racks offered maximum storage for the multi-level ceiling. Light was then added by cladding the walls in floor-to-ceiling LED panels to make the space a focal point and conversation starter.
Image copyright: Miranda Estes Photography
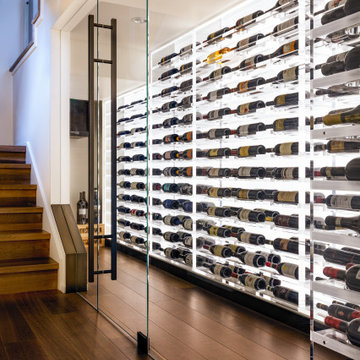
This under-stair wine cellar presented several design challenges. Chief amongst which: how to avoid making this cramped, dark space feel like an afterthought compared to the grandeur of the rest of the home. The design team at Architectural Plastics quickly came up with a solution.
A series of stepped height, clear acrylic wine racks offered maximum storage for the multi-level ceiling. Light was then added by cladding the walls in floor-to-ceiling LED panels to make the space a focal point and conversation starter.
Image copyright: Miranda Estes Photography

Immagine di una grande cucina moderna con lavello da incasso, ante lisce, ante in legno scuro, top in quarzo composito, paraspruzzi grigio, elettrodomestici neri, pavimento in cemento, pavimento grigio e top nero
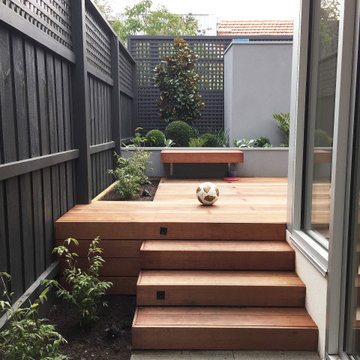
A small courtyard that packs a lot of punch for its size. Part of the view from the main open plan living//kitchen/meals area, it shines bright at night with creative garden lighting design.
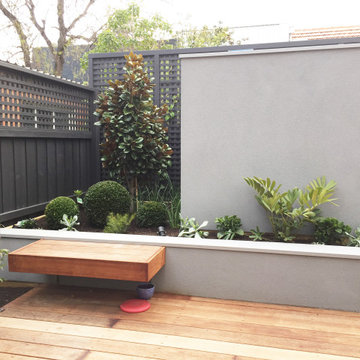
A small courtyard that packs a lot of punch for its size. Part of the view from the main open plan living//kitchen/meals area, it shines bright at night with creative garden lighting design.
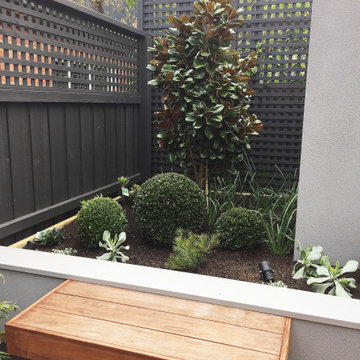
A small courtyard that packs a lot of punch for its size. Part of the view from the main open plan living//kitchen/meals area, it shines bright at night with creative garden lighting design.
Foto di case e interni moderni
142


















