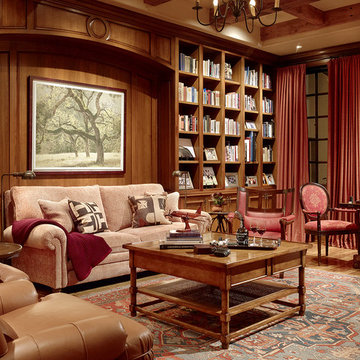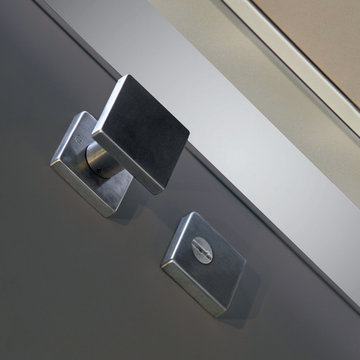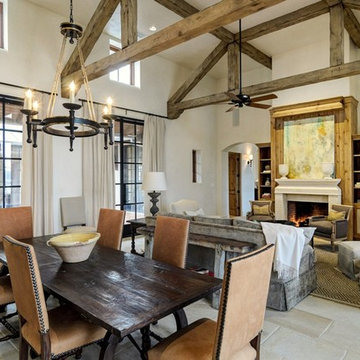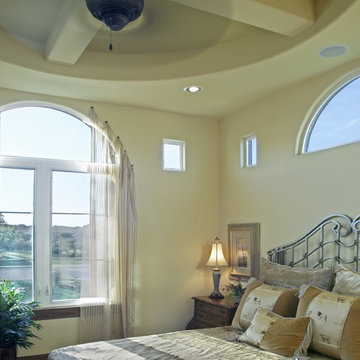408 Foto di case e interni mediterranei
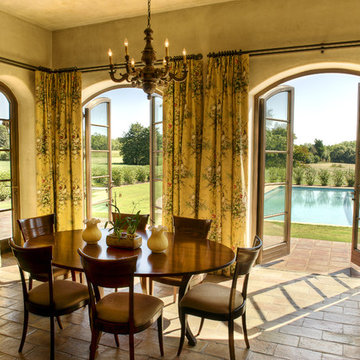
Wonderful Kitchen and Breakfast room overlooking pool. Floors are from France, custom made cabinetry, plaster walls, and state of the art appliances
Idee per una sala da pranzo mediterranea con pareti gialle
Idee per una sala da pranzo mediterranea con pareti gialle
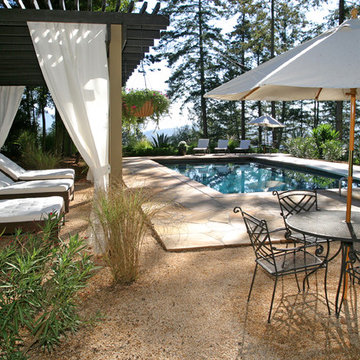
Luxurious Resort-Style Pool Cabaña
Esempio di una piscina mediterranea rettangolare
Esempio di una piscina mediterranea rettangolare
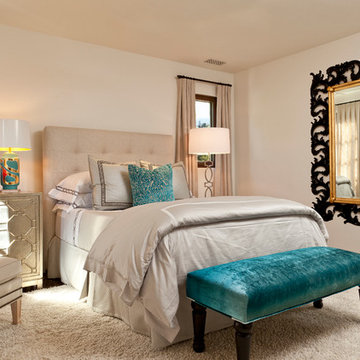
Contemporary Bedroom furnishings by Cabana Home
Photography by: Mark Lohman
Immagine di una camera matrimoniale mediterranea di medie dimensioni con pareti beige, parquet scuro e nessun camino
Immagine di una camera matrimoniale mediterranea di medie dimensioni con pareti beige, parquet scuro e nessun camino
Trova il professionista locale adatto per il tuo progetto
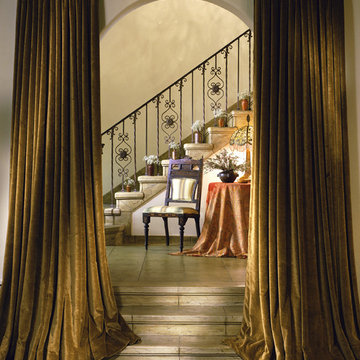
Photography by David Phelps Photography.
Hidden behind gates stands this 1935 Mediterranean home in the Hollywood Hills West. The multi-purpose grounds feature an outdoor loggia for entertaining, spa, pool and private terraced gardens with hillside city views. Completely modernized and renovated with special attention to architectural integrity. Carefully selected antiques and custom furnishings set the stage for tasteful casual California living.
Interior Designer Tommy Chambers
Architect Kevin Oreck
Landscape Designer Laurie Lewis
Contractor Jeff Vance of IDGroup
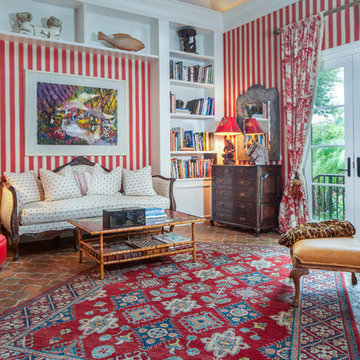
Rick Bethem Photography
Immagine di un soggiorno mediterraneo con libreria, pareti multicolore, pavimento in terracotta, nessun camino e nessuna TV
Immagine di un soggiorno mediterraneo con libreria, pareti multicolore, pavimento in terracotta, nessun camino e nessuna TV
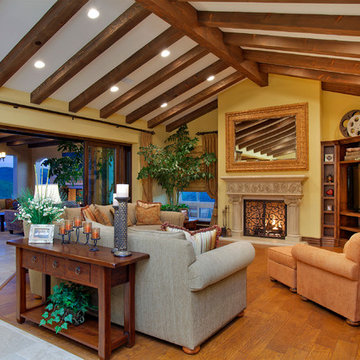
Warm colors of the family room lead easily to the outdoor veranda room through a set of seamless lift-and-slide disappearing doors. Photos by FlashItFirst.com
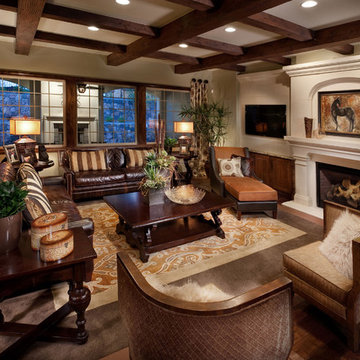
Great room of Plan Four in The Overlook at Heritage Hills in Lone Tree, CO.
Esempio di un soggiorno mediterraneo aperto con pareti beige, parquet scuro, camino classico e TV a parete
Esempio di un soggiorno mediterraneo aperto con pareti beige, parquet scuro, camino classico e TV a parete
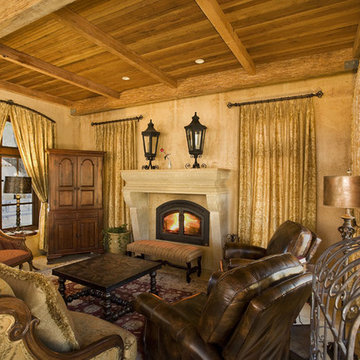
WHAT MAKES VILLA TERRA GREEN?
1. Rammed Earth and PISE Walls
Beyond it’s beautiful qualities and “Old World” look, the rammed earth and PISE walls (pneumatically impacted stabilized earth) drastically reduce the use of trees for the initial wall framing lumber. And because this “Earth Structure” will far outlast any wood frame building, trees are again saved many times over, creating the foundation for the true model of sustainability. We have created a house that will essentially last forever, instead of having to be rebuilt every 50 to 75 years.
The 18” thick PISE walls and concrete floors also provide thermal mass, an integral part of the passive solar design of the house. These features help keep the house naturally cooler in summer and retaining heat in winter, greatly reducing the heating and cooling loads and energy use.
2. High Content Fly Ash Concrete Foundation
Use of high content (25%) fly ash (industrial waste byproduct) in place of Portland Cement results in reduction of energy consumption and green house gas emissions associated with Portland cement production (second only to petroleum in terms of carbon dioxide emissions).
3. Reclaimed Plumbing Fixtures
All lavatory sinks and tubs were bought from salvage yards (tub is reportedly from the Jack Benny house in Hollywood). Reclaimed Carrara marble fountain has been made into the powder room sink.
4. Natural Daylighting
Use of numerous skylights and high transom windows to reduce electrical lighting loads during the day. Natural daylighting also has documented benefits on mood, productivity, and enjoyment of the space.
5. Photo Voltaic Solar Panels
Use of PV solar electric generation system to reduce electrical grid consumption, and bi-directional meter sends power back to the grid when it is needed most, on hot summer afternoons.
6. Hydronic Radiant Heat Floor
Use of hydronic radiant floor heating system saves energy, is more efficient for residential heating, is more comfortable for inhabitants, and promotes superior indoor air quality over forced air systems.
7. Natural/Passive Ventilation
Use of operable skylights operable high windows and ceiling fans, creates a natural convection current, thereby eliminating the need for an air conditioning system.
8. Passive Solar Design
Use of extensive east and south facing glass, proper overhangs, high interior mass, deciduous grape vines on appropriately placed trellises, to passively heat the home in winter, and protect the house from unnecessary heat gain in summer.
9. Reclaimed Lumber
- Douglas fir ceiling beams reclaimed from the Town & Country Village Shopping Center (now Santana Row) in San Jose.
- Douglas fir ceiling decking reclaimed from the 118 year old Notre Dame High School in downtown San Jose. TJI joists reclaimed from the “Millenium Man” movie set in Alameda used for floor and roof framing. Redwood ceiling beams reclaimed from a Los Altos cabana/trellis.
10. Extensive Use of Other Reclaimed Materials Two antique reclaimed European stone fireplace mantles grace the family room and master bedroom fireplaces. Interior doors with glass knobs reclaimed from the original house located at the property. Two large terraces utilize used brick salvaged from at least 15 different locations. Courtyard fountain is tiled using recycled and restored ceramic tiles from a 1928 California Colonial house in Los Altos. Cabinet lumber from original house used for closet shelving. Plywood from crates that the windows and doors were delivered in were used to create garage shear walls. Foundation forms were salvaged and rip cut for use as interior stud walls. Garage doors were salvaged from a remodel project in Mountain View.
11. Ground Source Heat Pump
- Ground source heat pump uses geothermal energy to heat the house and domestic water, greatly reducing natural gas and fossil fuel consumption.
12. Low VOC Paint
Clay Plaster Wall Finishes VOC-free interior paint and stain finishes promotes healthy indoor air quality, reduces exacerbation of respiratory ailments such as asthma and lung cancer. Extensive use of American Clay Plaster integral color wall finish eliminates need for painted walls.
13. High Efficiency Windows
Use of energy efficient dual pane thermal glazing with “Low e” coating at all doors and windows reduces heat gain in summer and heat loss in winter, cutting energy use.
14. Engineered Structural Lumber
Extensive use of engineered lumber for structural framing and sheathing reduces cutting of old growth forests, and encourages use of “crop lumber”.
15. FSC Certified Mill Work
Extensive use of FSC (Forest Stewardship Council) certified sustainable lumber products for cabinetry, hardwood flooring, trim, etc. further protects the environment through third party monitoring and certification of the entire supply chain.
16. Cotton Insulation
Formaldehyde-free cotton insulation made from recycled blue jeans used extensively for attic insulation.
photography by Frank Paul Perez
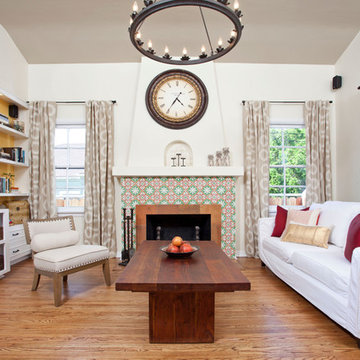
Ispirazione per un soggiorno mediterraneo chiuso e di medie dimensioni con camino classico, cornice del camino piastrellata, parete attrezzata, sala formale, pareti beige e pavimento in legno massello medio
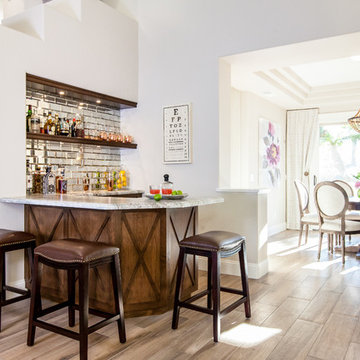
Natalia Robert
Immagine di un bancone bar mediterraneo con nessun'anta, ante in legno bruno, paraspruzzi a specchio e parquet chiaro
Immagine di un bancone bar mediterraneo con nessun'anta, ante in legno bruno, paraspruzzi a specchio e parquet chiaro
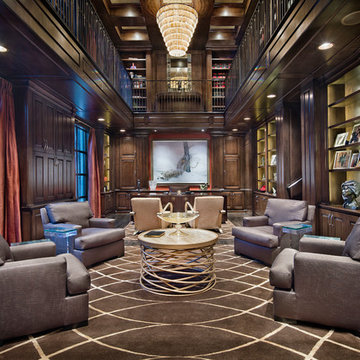
Piston Design
Foto di un ufficio mediterraneo con pareti marroni, parquet scuro, nessun camino e scrivania autoportante
Foto di un ufficio mediterraneo con pareti marroni, parquet scuro, nessun camino e scrivania autoportante
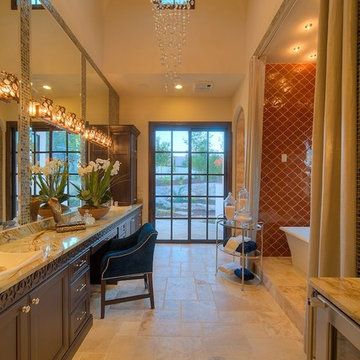
MSAOFSA.COM
Foto di una grande stanza da bagno padronale mediterranea con piastrelle arancioni, ante con riquadro incassato, ante marroni, vasca freestanding, piastrelle in ceramica, pavimento in travertino, lavabo a bacinella, top in onice e pavimento beige
Foto di una grande stanza da bagno padronale mediterranea con piastrelle arancioni, ante con riquadro incassato, ante marroni, vasca freestanding, piastrelle in ceramica, pavimento in travertino, lavabo a bacinella, top in onice e pavimento beige
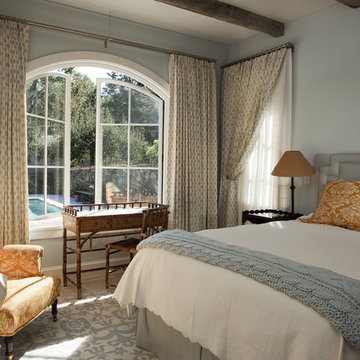
It’s an oft-heard design objective among folks building or renovating a home these days: “We want to bring the outdoors in!” Indeed, visually or spatially connecting the interior of a home with its surroundings is a great way to make spaces feel larger, improve daylight levels and, best of all, embrace Nature. Most of us enjoy being outside, and when we get a sense of that while inside it has a profoundly positive effect on the experience of being at home.
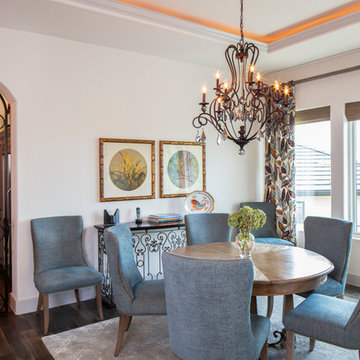
Fine Focus Photography
Immagine di una sala da pranzo mediterranea di medie dimensioni con pareti bianche, parquet scuro e nessun camino
Immagine di una sala da pranzo mediterranea di medie dimensioni con pareti bianche, parquet scuro e nessun camino
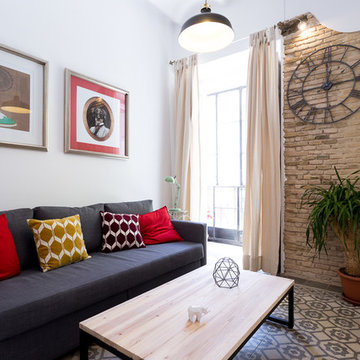
Fotógrafo: Rafael Arbide Decoración: Pedro Vidal
Idee per un piccolo soggiorno mediterraneo aperto con pareti bianche, pavimento con piastrelle in ceramica, nessun camino, TV a parete e pavimento multicolore
Idee per un piccolo soggiorno mediterraneo aperto con pareti bianche, pavimento con piastrelle in ceramica, nessun camino, TV a parete e pavimento multicolore
408 Foto di case e interni mediterranei
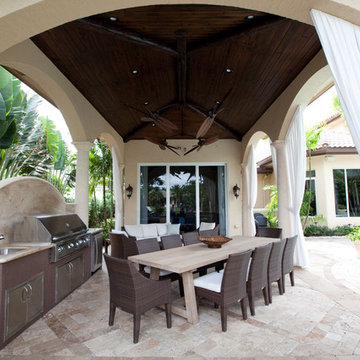
Immagine di un patio o portico mediterraneo di medie dimensioni e dietro casa con pavimentazioni in cemento e un gazebo o capanno
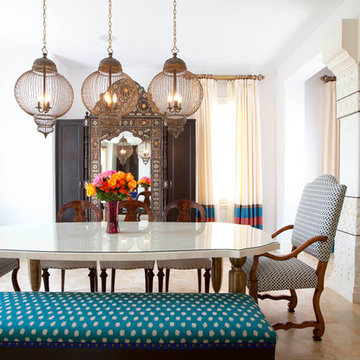
Photos by Julie Soefer
Esempio di una sala da pranzo mediterranea con pareti bianche
Esempio di una sala da pranzo mediterranea con pareti bianche
5


















