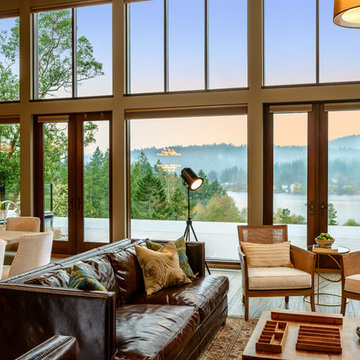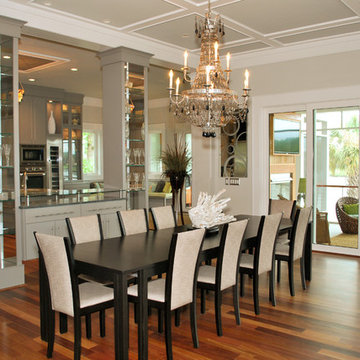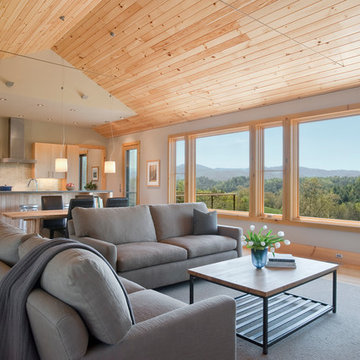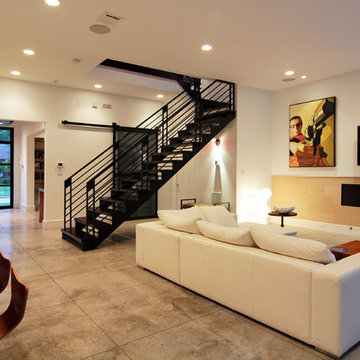1.039 Foto di case e interni marroni
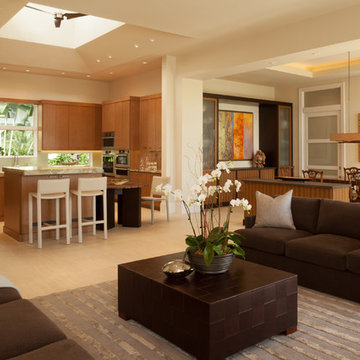
Lori Hamilton Photography
Immagine di un soggiorno minimal aperto e di medie dimensioni con pareti beige
Immagine di un soggiorno minimal aperto e di medie dimensioni con pareti beige
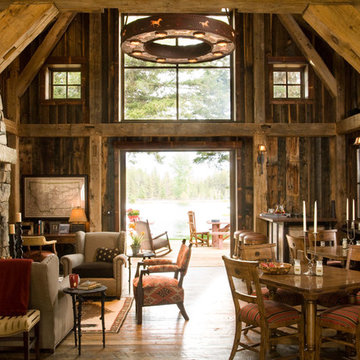
Immagine di un soggiorno stile rurale aperto con camino classico, cornice del camino in pietra e tappeto
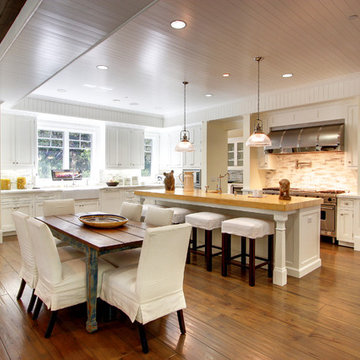
Idee per una cucina tradizionale con top in legno, lavello stile country, ante bianche e elettrodomestici in acciaio inossidabile
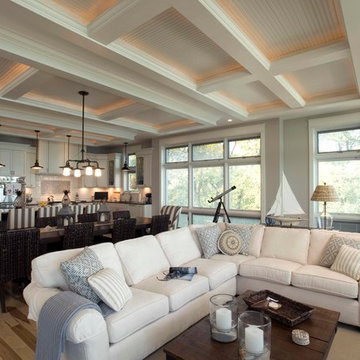
We recessed the large window to break up the exterior facade and give a little definition to the otherwise long space. Donna Natale Mason Interior Designer developed the fantastic ceiling designs as well as all finishes.
Builder: Duneland Fine Homes www.dunelandfinehomes.com
Interiors: Donna Natale Mason
Photography by PGP Creative Partners www.pgpcreative.com
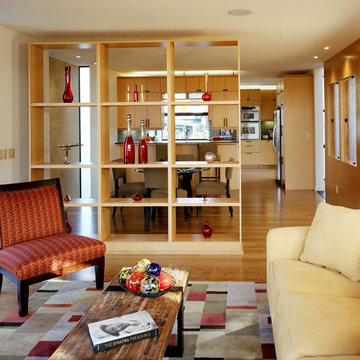
Magnolia Gardens orients four bedrooms, two suites, living spaces and an ADU toward curated greenspaces, terraces, exterior decks and its Magnolia neighborhood community. The house’s dynamic modern form opens in two directions through a glass atrium on the north and glass curtain walls on the northwest and southwest, bringing natural light to the interiors.
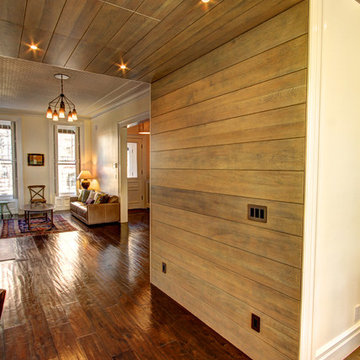
Oak-paneled office niche between dining room and living room.
Immagine di un soggiorno tradizionale
Immagine di un soggiorno tradizionale
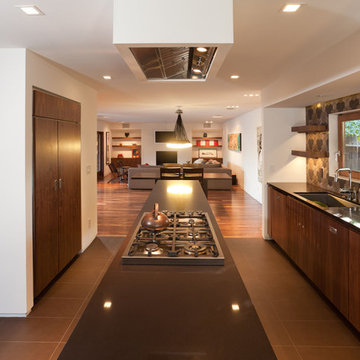
Whole house remodel of a mid-century modern cmu home built in the 1950's. Warm white walls with solid walnut floor planks and walnut millwork. Chocolate Corian countertops. Large format porcelain tile. Heath Ceramics backsplash.
Mike Graff
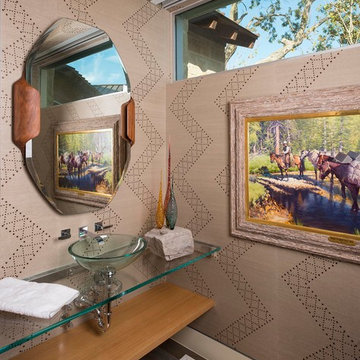
Danny Piassick
Immagine di un bagno di servizio contemporaneo di medie dimensioni con nessun'anta, ante in legno scuro, pavimento in gres porcellanato, lavabo a bacinella, top in vetro e pavimento marrone
Immagine di un bagno di servizio contemporaneo di medie dimensioni con nessun'anta, ante in legno scuro, pavimento in gres porcellanato, lavabo a bacinella, top in vetro e pavimento marrone
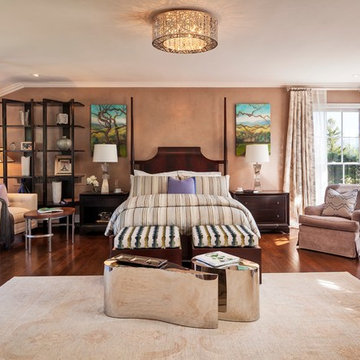
Master bedroom suit by MJM Interior Design.
Photo by Scott Hargis.
Foto di una camera matrimoniale classica con pareti beige e parquet scuro
Foto di una camera matrimoniale classica con pareti beige e parquet scuro
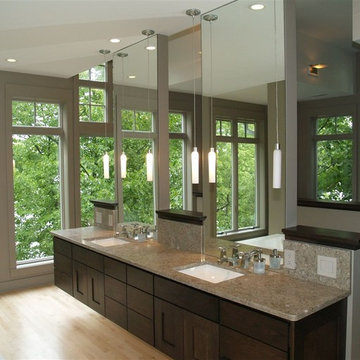
This spa like master bath has views out into the tree tops. The floating vanity has lights below that when dimmed down serves as a night light.
Esempio di una stanza da bagno contemporanea con ante in legno bruno
Esempio di una stanza da bagno contemporanea con ante in legno bruno
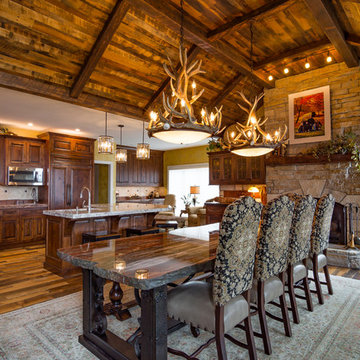
Lantern Light Photography
Esempio di una grande sala da pranzo aperta verso la cucina stile rurale con pareti gialle, pavimento in legno massello medio, camino classico e cornice del camino in pietra
Esempio di una grande sala da pranzo aperta verso la cucina stile rurale con pareti gialle, pavimento in legno massello medio, camino classico e cornice del camino in pietra
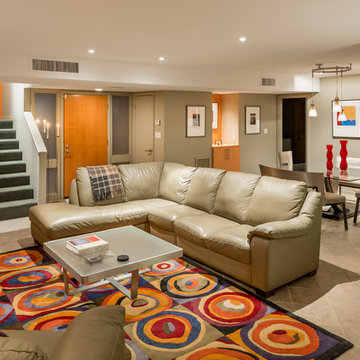
Living room looking toward Dinning and Entry. Photo Credit-High Res Media L.L.C.
Ispirazione per un soggiorno minimal aperto con pareti beige e tappeto
Ispirazione per un soggiorno minimal aperto con pareti beige e tappeto
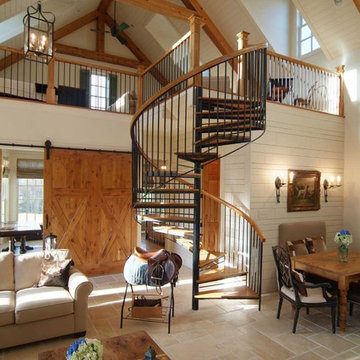
The Family living in this former show home in an exclusive golf course community needed to grow the home to better suit their lifestyle. With an addition, I pay close attention to the period style of the original home and feel it should reflect those features. This detached addition echoes the antebellum design of the original home and that typical of an out building of that region. The material palette of stone foundation, lap board siding and metal roof, reinforce that decision. The Kitchen / Living Area and loft share a vaulted ceiling that serves as a canvas continually changing as the sun moves across the sky casting various rays and colors of light throughout the day.
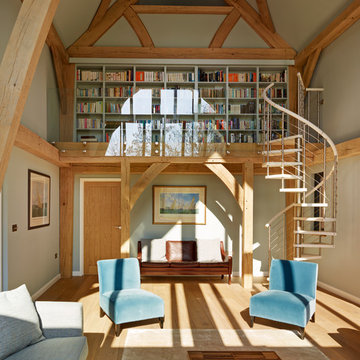
Darren Chung
Esempio di un soggiorno contemporaneo di medie dimensioni e aperto con libreria, pareti bianche e pavimento in legno massello medio
Esempio di un soggiorno contemporaneo di medie dimensioni e aperto con libreria, pareti bianche e pavimento in legno massello medio
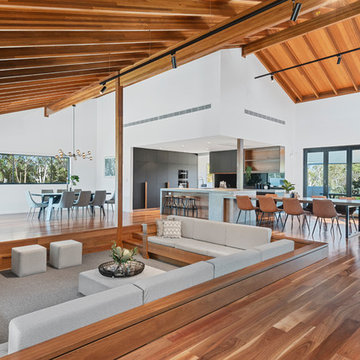
Foto di un grande soggiorno design aperto con pavimento in legno massello medio, pareti bianche e cornice del camino in legno
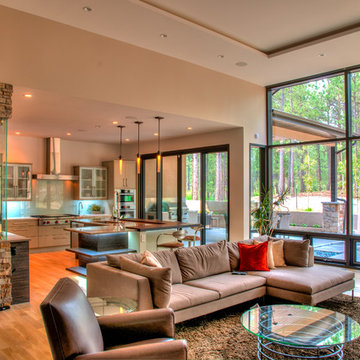
Esempio di un grande soggiorno contemporaneo aperto con pareti grigie, parquet chiaro e pavimento beige
1.039 Foto di case e interni marroni
8


















