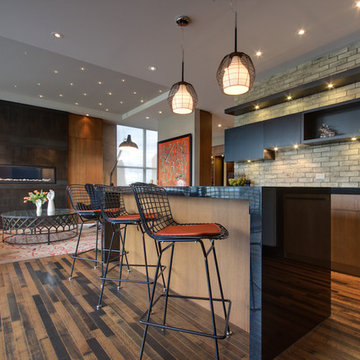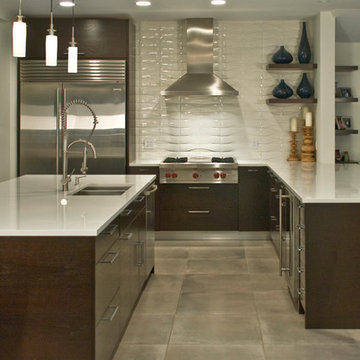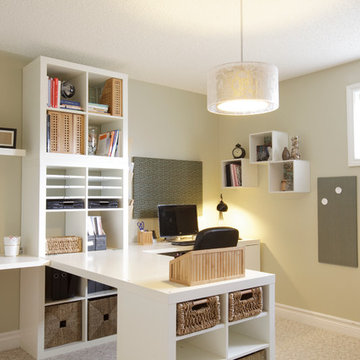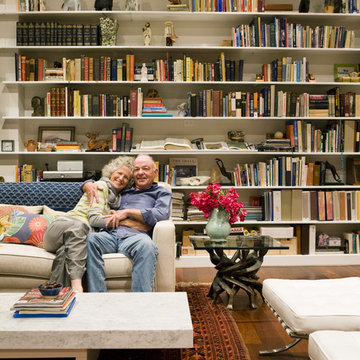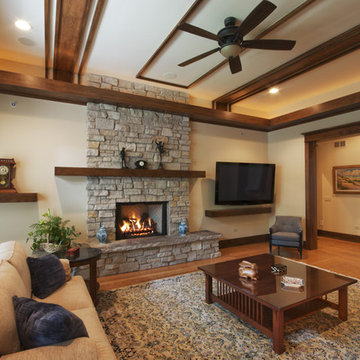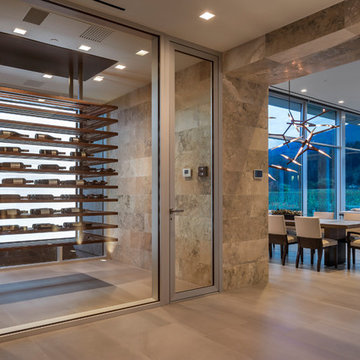916 Foto di case e interni marroni

This new riverfront townhouse is on three levels. The interiors blend clean contemporary elements with traditional cottage architecture. It is luxurious, yet very relaxed.
Project by Portland interior design studio Jenni Leasia Interior Design. Also serving Lake Oswego, West Linn, Vancouver, Sherwood, Camas, Oregon City, Beaverton, and the whole of Greater Portland.
For more about Jenni Leasia Interior Design, click here: https://www.jennileasiadesign.com/
To learn more about this project, click here:
https://www.jennileasiadesign.com/lakeoswegoriverfront

Ranch style home that was reinvented to create an open floor plan to encompass the kitchen, family room and breakfast room. Original family room was transformed into chic new dining room.
Photography by Eric Rorer

Remodel of a two-story residence in the heart of South Austin. The entire first floor was opened up and the kitchen enlarged and upgraded to meet the demands of the homeowners who love to cook and entertain. The upstairs master bathroom was also completely renovated and features a large, luxurious walk-in shower.
Jennifer Ott Design • http://jenottdesign.com/
Photography by Atelier Wong
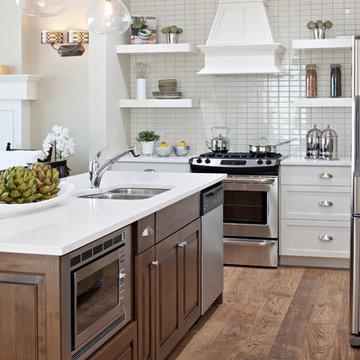
The Hawthorne is a brand new showhome built in the Highlands of Cranston community in Calgary, Alberta. The home was built by Cardel Homes and designed by Cardel Designs.
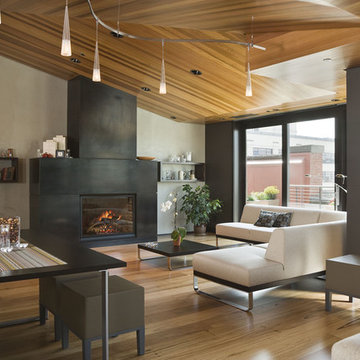
Located within the urban core of Portland, Oregon, this 7th floor 2500 SF penthouse sits atop the historic Crane Building, a brick warehouse built in 1909. It has established views of the city, bridges and west hills but its historic status restricted any changes to the exterior. Working within the constraints of the existing building shell, GS Architects aimed to create an “urban refuge”, that provided a personal retreat for the husband and wife owners with the option to entertain on occasion.
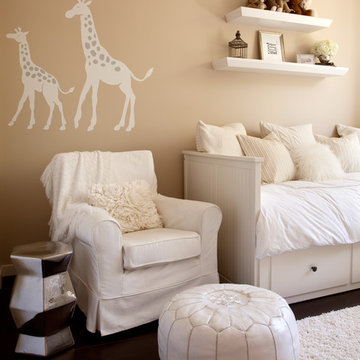
Michele Lee WIllson
Foto di una cameretta per neonati neutra tradizionale con pareti beige e parquet scuro
Foto di una cameretta per neonati neutra tradizionale con pareti beige e parquet scuro
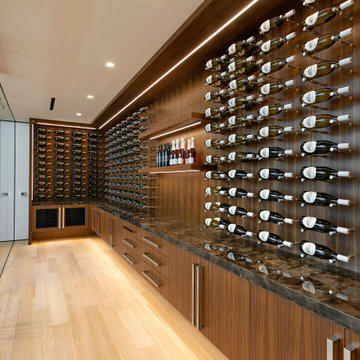
Immagine di un'ampia cantina contemporanea con portabottiglie a vista e pavimento beige
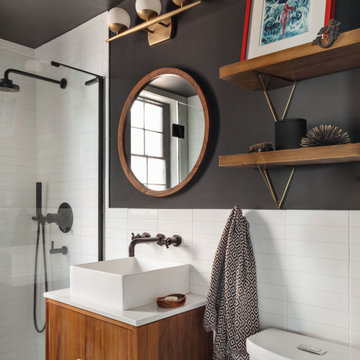
Idee per una stanza da bagno con doccia tradizionale con ante lisce, ante in legno scuro, piastrelle bianche, pareti nere, lavabo a bacinella e top bianco
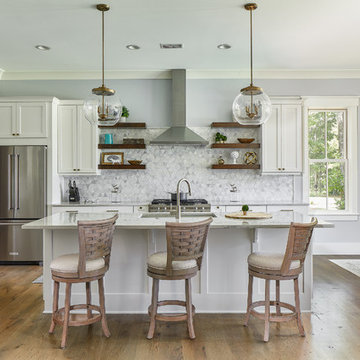
Foto di una grande cucina stile marinaro con lavello sottopiano, ante in stile shaker, ante bianche, paraspruzzi grigio, elettrodomestici in acciaio inossidabile, parquet chiaro, top grigio e top in quarzite
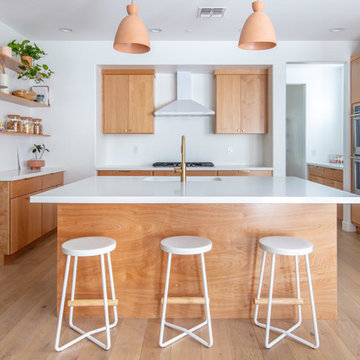
Shane Baker
Idee per un cucina con isola centrale minimalista di medie dimensioni con ante lisce, ante in legno chiaro, top in quarzo composito, paraspruzzi bianco, elettrodomestici in acciaio inossidabile, parquet chiaro, top bianco, lavello a vasca singola e pavimento beige
Idee per un cucina con isola centrale minimalista di medie dimensioni con ante lisce, ante in legno chiaro, top in quarzo composito, paraspruzzi bianco, elettrodomestici in acciaio inossidabile, parquet chiaro, top bianco, lavello a vasca singola e pavimento beige

Ispirazione per un angolo bar con lavandino contemporaneo di medie dimensioni con lavello sottopiano, ante lisce, top in quarzo composito, moquette, pavimento grigio, ante in legno bruno, paraspruzzi grigio, paraspruzzi con piastrelle in ceramica e top grigio

Mike Schwartz
Esempio di un grande soggiorno design aperto con TV a parete, parquet scuro, camino lineare Ribbon, pareti grigie e cornice del camino in metallo
Esempio di un grande soggiorno design aperto con TV a parete, parquet scuro, camino lineare Ribbon, pareti grigie e cornice del camino in metallo

Metropolis Textured Melamine door style in Argent Oak Vertical finish. Designed by Danielle Melchione, CKD of Reico Kitchen & Bath. Photographed by BTW Images LLC.

Margot Hartford
Ispirazione per una cucina moderna con ante lisce, ante in legno bruno, paraspruzzi bianco, paraspruzzi con piastrelle diamantate, elettrodomestici in acciaio inossidabile, pavimento grigio e pavimento in ardesia
Ispirazione per una cucina moderna con ante lisce, ante in legno bruno, paraspruzzi bianco, paraspruzzi con piastrelle diamantate, elettrodomestici in acciaio inossidabile, pavimento grigio e pavimento in ardesia
916 Foto di case e interni marroni
3


















