917 Foto di case e interni marroni
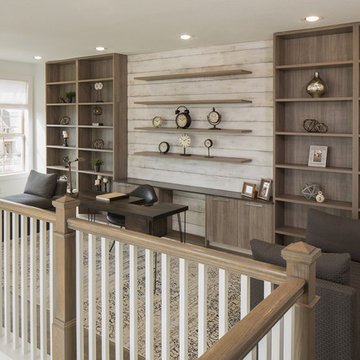
Originally submitted for the Model Homes category, the judges felt this entry deserved an ARDA in Design Detail. Inspired by the British Revolution, the rustic yet modern style employs a neutral color scheme with various textures. Traditional elements paired with refined furniture and contemporary finishes result in a design inspired by history. Hues of gray as well as rustic wood paneling create continuity through the home. Creating each space to accommodate a family was challenging due to the narrow width of the townhome.
An ARDA for Design Details goes to
Ashton Woods
Designer: Centro Stile
From: Roswell, Georgia
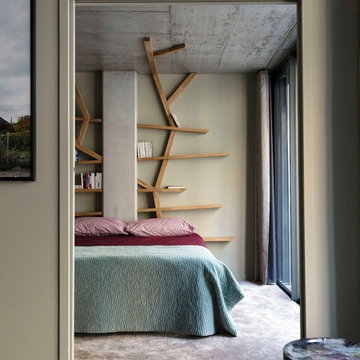
Yvan Moreau
Idee per una grande camera matrimoniale design con pareti grigie, moquette e pavimento grigio
Idee per una grande camera matrimoniale design con pareti grigie, moquette e pavimento grigio
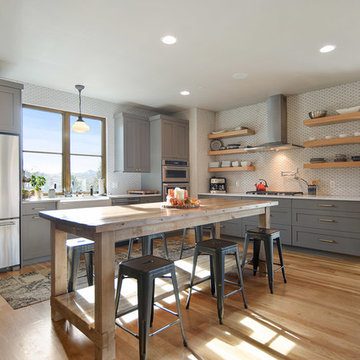
IMOTO photo
Immagine di una cucina chic di medie dimensioni con lavello stile country, ante in stile shaker, ante grigie, top in quarzite, paraspruzzi bianco, paraspruzzi con piastrelle in ceramica, elettrodomestici in acciaio inossidabile, parquet chiaro e pavimento beige
Immagine di una cucina chic di medie dimensioni con lavello stile country, ante in stile shaker, ante grigie, top in quarzite, paraspruzzi bianco, paraspruzzi con piastrelle in ceramica, elettrodomestici in acciaio inossidabile, parquet chiaro e pavimento beige
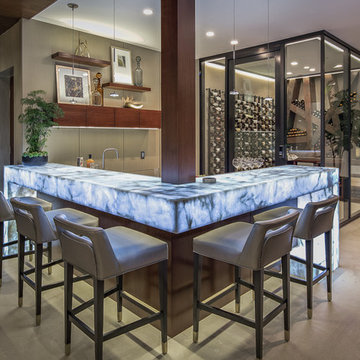
Idee per un bancone bar contemporaneo con pavimento beige, nessun'anta, ante in legno bruno, top in onice e pavimento in cemento

Wet Bar - Family Room Wet Bar under stairwell
Immagine di un angolo bar con lavandino tradizionale con lavello sottopiano, ante in stile shaker, ante grigie, parquet scuro e pavimento marrone
Immagine di un angolo bar con lavandino tradizionale con lavello sottopiano, ante in stile shaker, ante grigie, parquet scuro e pavimento marrone
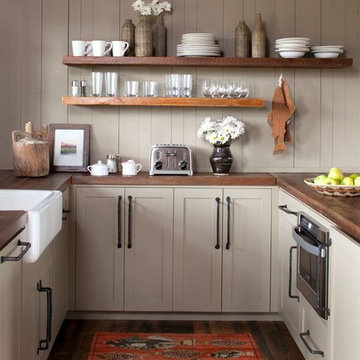
Ispirazione per una piccola cucina ad U classica con top in legno, lavello stile country, ante con riquadro incassato e ante grigie

Bob Narod
Foto di una grande cucina tradizionale con ante in stile shaker, ante grigie, paraspruzzi con piastrelle in ceramica, elettrodomestici da incasso, pavimento in legno massello medio, paraspruzzi marrone, lavello sottopiano e top in legno
Foto di una grande cucina tradizionale con ante in stile shaker, ante grigie, paraspruzzi con piastrelle in ceramica, elettrodomestici da incasso, pavimento in legno massello medio, paraspruzzi marrone, lavello sottopiano e top in legno
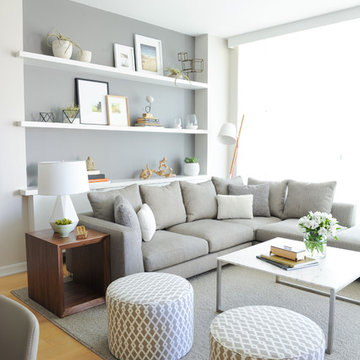
{www.traceyaytonphotography.com}
Ispirazione per un soggiorno nordico aperto con pareti grigie e parquet chiaro
Ispirazione per un soggiorno nordico aperto con pareti grigie e parquet chiaro

Ispirazione per un soggiorno classico di medie dimensioni e aperto con pareti beige, camino classico, pavimento in pietra calcarea, cornice del camino in pietra e tappeto
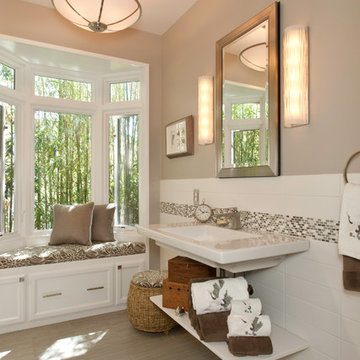
Digital Homeshow
Ispirazione per una stanza da bagno minimal con lavabo sospeso
Ispirazione per una stanza da bagno minimal con lavabo sospeso
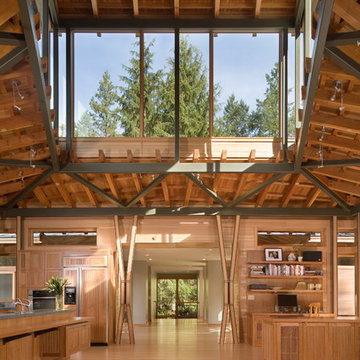
The Redmond Residence is located on a wooded hillside property about 20 miles east of Seattle. The 3.5-acre site has a quiet beauty, with large stands of fir and cedar. The house is a delicate structure of wood, steel, and glass perched on a stone plinth of Montana ledgestone. The stone plinth varies in height from 2-ft. on the uphill side to 15-ft. on the downhill side. The major elements of the house are a living pavilion and a long bedroom wing, separated by a glass entry space. The living pavilion is a dramatic space framed in steel with a “wood quilt” roof structure. A series of large north-facing clerestory windows create a soaring, 20-ft. high space, filled with natural light.
The interior of the house is highly crafted with many custom-designed fabrications, including complex, laser-cut steel railings, hand-blown glass lighting, bronze sink stand, miniature cherry shingle walls, textured mahogany/glass front door, and a number of custom-designed furniture pieces such as the cherry bed in the master bedroom. The dining area features an 8-ft. long custom bentwood mahogany table with a blackened steel base.
The house has many sustainable design features, such as the use of extensive clerestory windows to achieve natural lighting and cross ventilation, low VOC paints, linoleum flooring, 2x8 framing to achieve 42% higher insulation than conventional walls, cellulose insulation in lieu of fiberglass batts, radiant heating throughout the house, and natural stone exterior cladding.
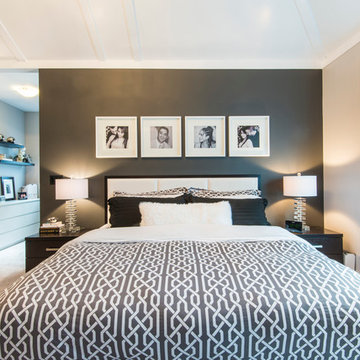
Douglas Williams
Ispirazione per una camera da letto design con pareti grigie
Ispirazione per una camera da letto design con pareti grigie
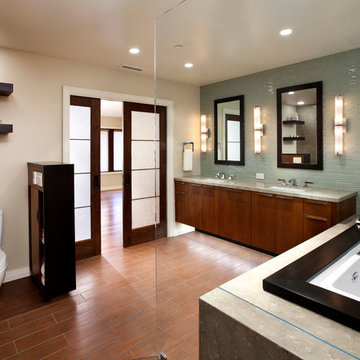
Pocket doors add to the spacious feel by eliminating door swing that would otherwise take up functional space
Ispirazione per una stanza da bagno minimal con top in granito
Ispirazione per una stanza da bagno minimal con top in granito
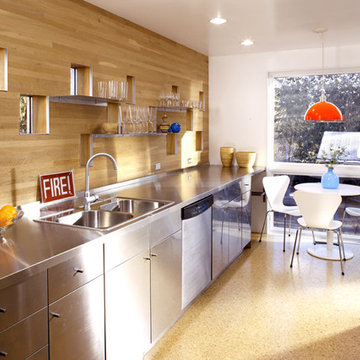
Karen Melvin
Esempio di una cucina contemporanea di medie dimensioni con lavello da incasso, ante in acciaio inossidabile, top in acciaio inossidabile, ante lisce e pavimento in sughero
Esempio di una cucina contemporanea di medie dimensioni con lavello da incasso, ante in acciaio inossidabile, top in acciaio inossidabile, ante lisce e pavimento in sughero
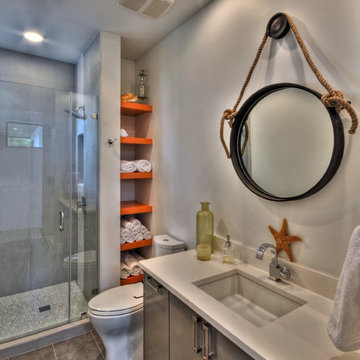
Located on a small infill lot in central Austin, this residence was designed to meet the needs of a growing family and an ambitious program. The program had to address challenging city and neighborhood restrictions while maintaining an open floor plan. The exterior materials are employed to define volumes and translate between the defined forms. This vocabulary continues visually inside the home. On this tight lot, it was important to openly connect the main living areas with the exterior, integrating the rear screened-in terrace with the backyard and pool. The Owner's Suite maintains privacy on the quieter corner of the lot. Natural light was an important factor in design. Glazing works in tandem with the deep overhangs to provide ambient lighting and allows for the most pleasing views. Natural materials and light, which were critical to the clients, help define the house to achieve a simplistic, clean demeanor in this historic neighborhood.
Photography by Adam Steiner
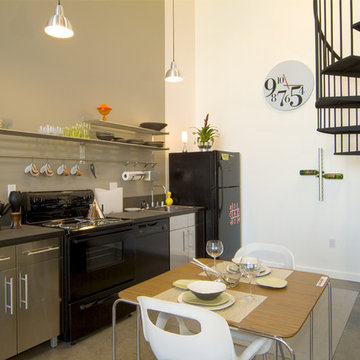
Immagine di una cucina minimalista con elettrodomestici neri, ante lisce, ante in acciaio inossidabile, lavello da incasso, top in superficie solida, pavimento in cemento e nessuna isola
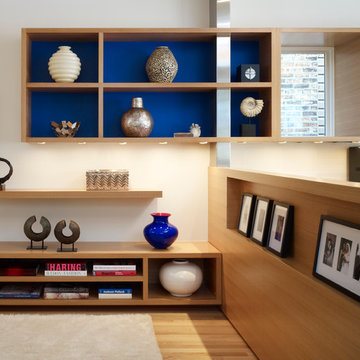
An asymmetrical arrangement of cabinetry creates a modern aesthetic. Display space extends the line of the kitchen cabinets, while a low dividing panel features a niche for family photos.
Photography: Scott McDonald - Hedrich Blessing
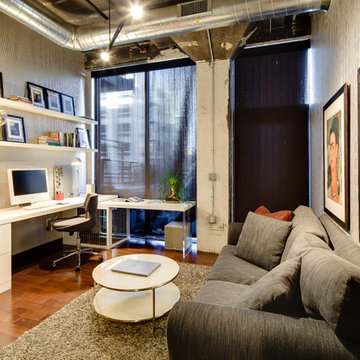
Contemporary luxury in a Minneapolis Warehouse District loft - view of the office/den
(c) Mark Teskey Architectural Photography(c) Mark Teskey Architectural Photography
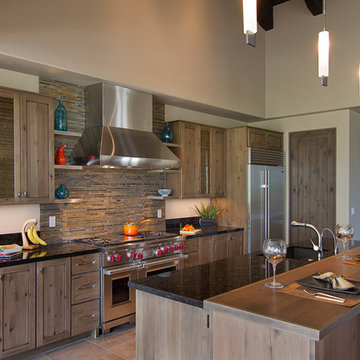
One way to add variety to your kitchen is to mix countertop materials. The designer of this kitchen used a solid surface in the prep areas and a wood top to match the cabinets on the bar.
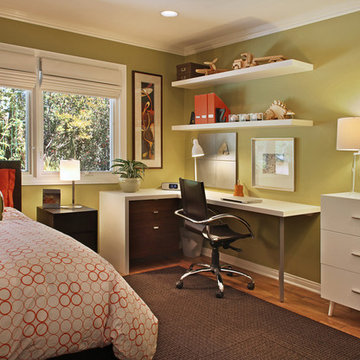
A modern teenage boy's rooms with study area.
Photo: Jeri Koegel
Esempio di una camera da letto design con pareti verdi e angolo studio
Esempio di una camera da letto design con pareti verdi e angolo studio
917 Foto di case e interni marroni
2

















