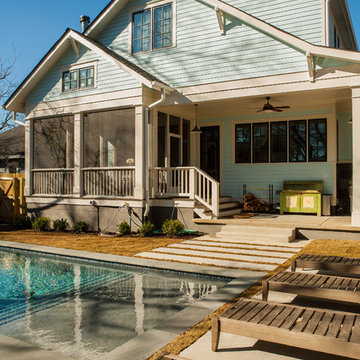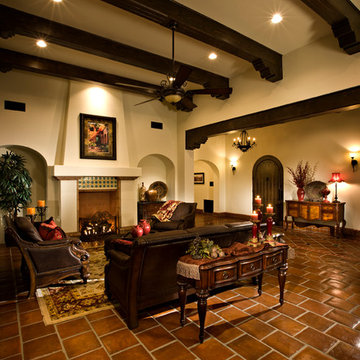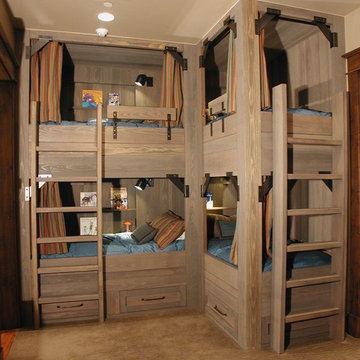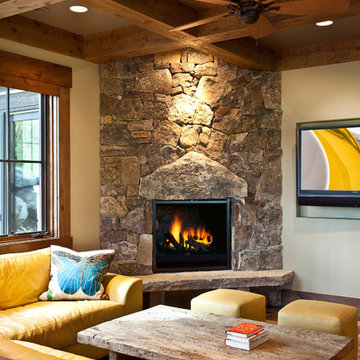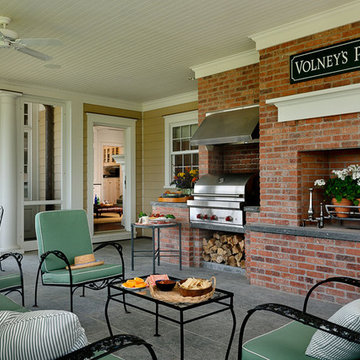211.838 Foto di case e interni marroni
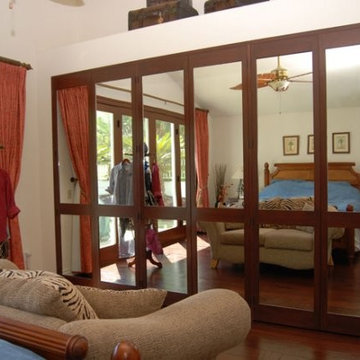
Expand your bedroom with mirrored closet doors from French Bros. Custom Shutters! They create the optical illusion of a bigger room!
Ispirazione per una camera da letto tradizionale
Ispirazione per una camera da letto tradizionale
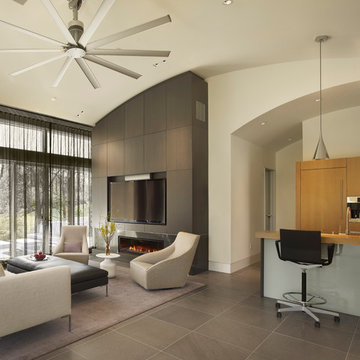
Barry Halkin
Idee per un soggiorno contemporaneo aperto con camino lineare Ribbon e TV a parete
Idee per un soggiorno contemporaneo aperto con camino lineare Ribbon e TV a parete

History, revived. An early 19th century Dutch farmstead, nestled in the hillside of Bucks County, Pennsylvania, offered a storied canvas on which to layer replicated additions and contemporary components. Endowed with an extensive art collection, the house and barn serve as a platform for aesthetic appreciation in all forms.
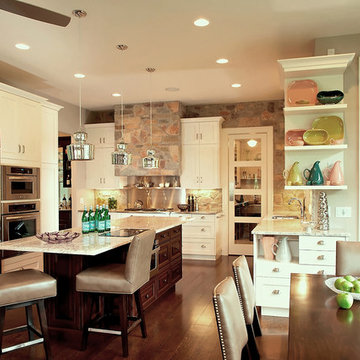
Brad Ziegler Photography
Idee per una cucina abitabile classica in acciaio con elettrodomestici in acciaio inossidabile
Idee per una cucina abitabile classica in acciaio con elettrodomestici in acciaio inossidabile
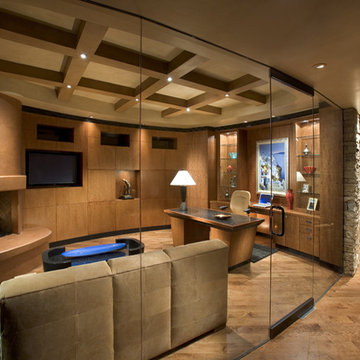
Ispirazione per un grande ufficio design con pareti marroni, parquet scuro, camino ad angolo, cornice del camino in intonaco e scrivania autoportante
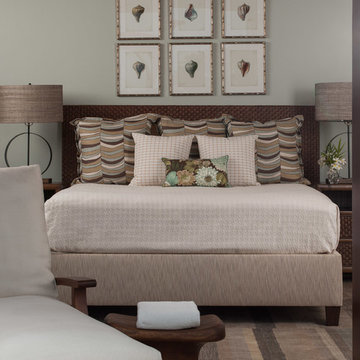
David Duncan Livingston
Esempio di una camera da letto tropicale di medie dimensioni con pareti blu e pavimento in gres porcellanato
Esempio di una camera da letto tropicale di medie dimensioni con pareti blu e pavimento in gres porcellanato
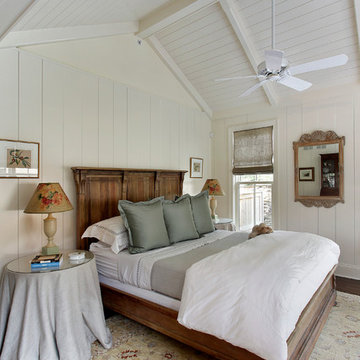
The first floor master bedroom features paneled walls and a cathedral ceiling with paneling and chamfered beams.
Larry Malvin Photography
Esempio di una camera matrimoniale classica con pareti bianche
Esempio di una camera matrimoniale classica con pareti bianche
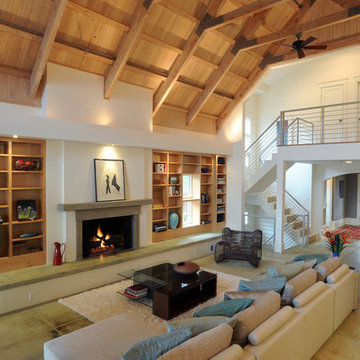
Expansive cathedral-ceilinged great room in this contemporary Cleveland Park home. Photo credit: Michael K. Wilkinson for bossy color
Foto di un ampio soggiorno contemporaneo aperto con cornice del camino in cemento, pavimento in cemento, camino classico, pareti bianche e nessuna TV
Foto di un ampio soggiorno contemporaneo aperto con cornice del camino in cemento, pavimento in cemento, camino classico, pareti bianche e nessuna TV
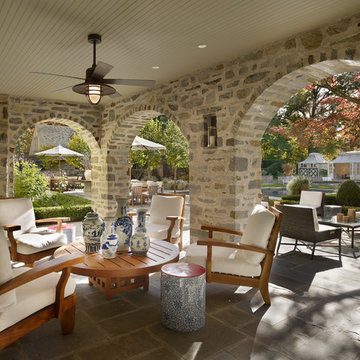
Interior Designer: Amy Miller
Photographer: Barry Halkin
Foto di un patio o portico minimal con un tetto a sbalzo
Foto di un patio o portico minimal con un tetto a sbalzo
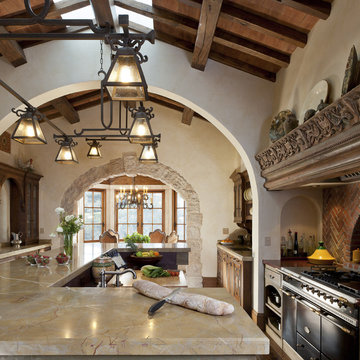
Mediterranean Equestrian Estate
Architect: John Malick & Associates
Photographs © 2012 Rusell Abraham
Ispirazione per una cucina mediterranea con elettrodomestici neri
Ispirazione per una cucina mediterranea con elettrodomestici neri
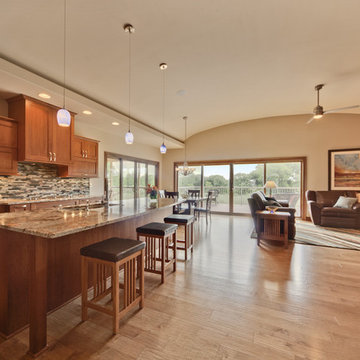
Soft, warm, contemporary-- just a few of the words that people are using to describe our 2012 Parade home. Another is, "WOW!"
Copyrignt Joe De Maio & Degnan Design Builders- 2012 - All Rights Reserved

Great room.
© 2010 Ron Ruscio Photography.
Ispirazione per un ampio soggiorno stile rurale con camino classico, cornice del camino in pietra, TV nascosta e angolo bar
Ispirazione per un ampio soggiorno stile rurale con camino classico, cornice del camino in pietra, TV nascosta e angolo bar
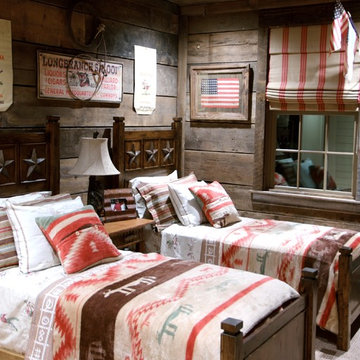
Idee per una cameretta per bambini da 4 a 10 anni stile rurale con moquette
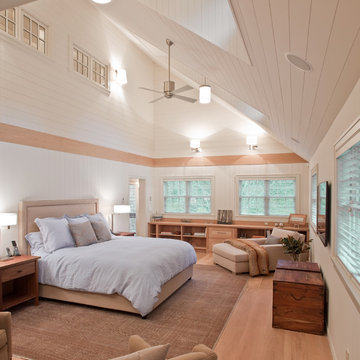
Master Bedroom
Bradley M Jones
Idee per una camera matrimoniale minimal con pareti bianche, parquet chiaro e TV
Idee per una camera matrimoniale minimal con pareti bianche, parquet chiaro e TV

With its cedar shake roof and siding, complemented by Swannanoa stone, this lakeside home conveys the Nantucket style beautifully. The overall home design promises views to be enjoyed inside as well as out with a lovely screened porch with a Chippendale railing.
Throughout the home are unique and striking features. Antique doors frame the opening into the living room from the entry. The living room is anchored by an antique mirror integrated into the overmantle of the fireplace.
The kitchen is designed for functionality with a 48” Subzero refrigerator and Wolf range. Add in the marble countertops and industrial pendants over the large island and you have a stunning area. Antique lighting and a 19th century armoire are paired with painted paneling to give an edge to the much-loved Nantucket style in the master. Marble tile and heated floors give way to an amazing stainless steel freestanding tub in the master bath.
Rachael Boling Photography
211.838 Foto di case e interni marroni
8


















