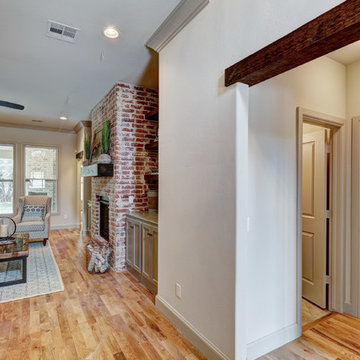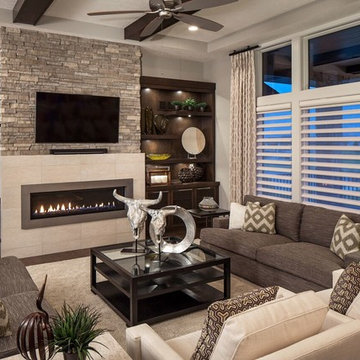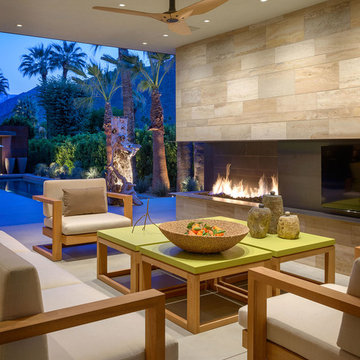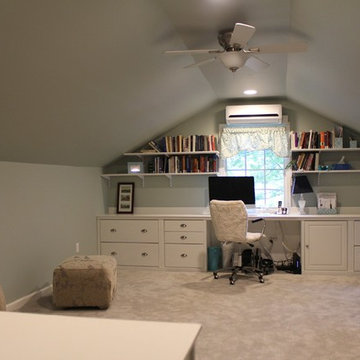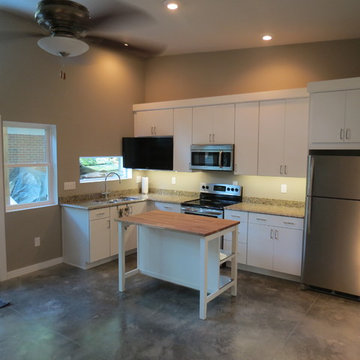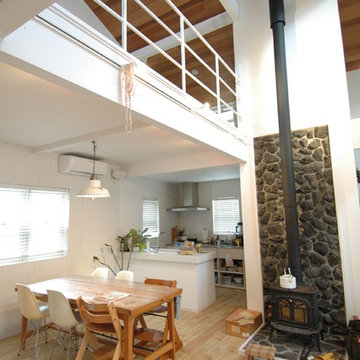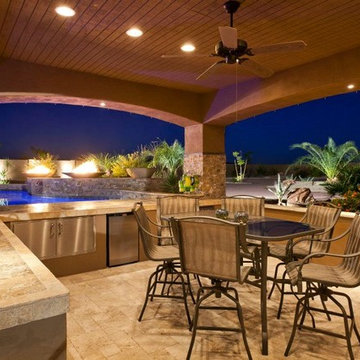211.868 Foto di case e interni marroni
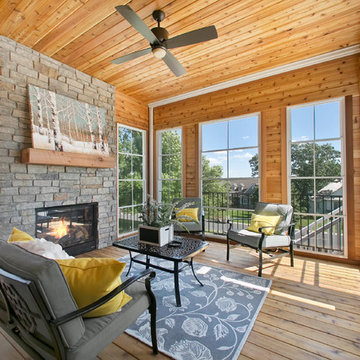
Gorgeous porch with views of Lake Minnewashta! - Creek Hill Custom Homes MN
Esempio di una grande veranda stile rurale
Esempio di una grande veranda stile rurale
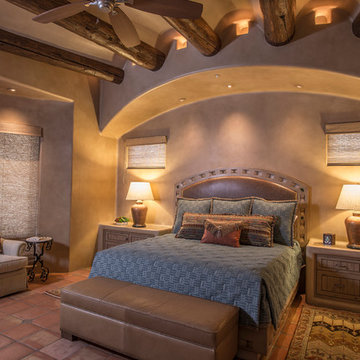
Custom Chenille Quilted King Coverlet & Pillows along with copper & leather accents complete this elegant Southwestern Master Bedroom.
Foto di una camera matrimoniale american style con pareti beige e pavimento in terracotta
Foto di una camera matrimoniale american style con pareti beige e pavimento in terracotta
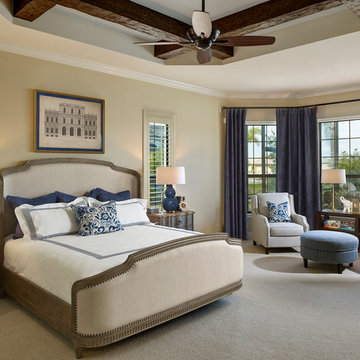
Larry Taylor
Idee per una grande camera matrimoniale mediterranea con pareti beige e moquette
Idee per una grande camera matrimoniale mediterranea con pareti beige e moquette
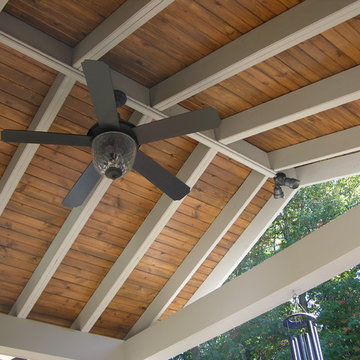
Brian High Photography
Foto di un grande patio o portico contemporaneo dietro casa con pavimentazioni in cemento e una pergola
Foto di un grande patio o portico contemporaneo dietro casa con pavimentazioni in cemento e una pergola
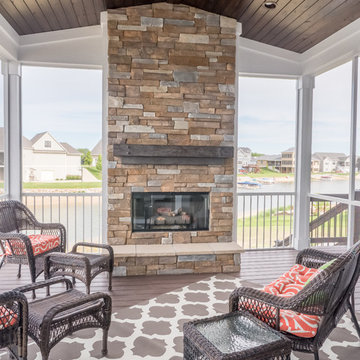
Dan Johnson Photography
Foto di un portico chic davanti casa con un portico chiuso, pedane e un tetto a sbalzo
Foto di un portico chic davanti casa con un portico chiuso, pedane e un tetto a sbalzo
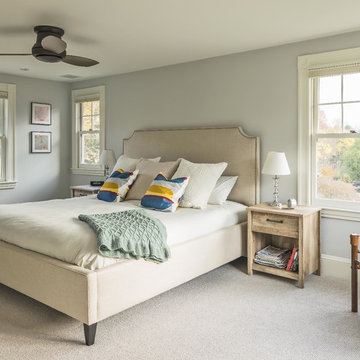
Richard Mandelkorn
An awkward 1980s addition of a master suite was improved drastically with small changes, including modification of windows, removal of a small exterior closet and reorganization of the master bath, walk in closet and laundry. The removal of a small ladder staircase to the attic allowed for some much needed circulation space.
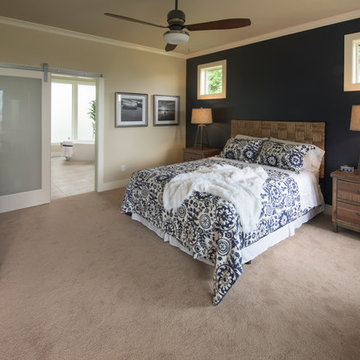
Esempio di una camera matrimoniale american style di medie dimensioni con pareti blu e moquette

A free-standing roof structure provides a shaded lounging area. This pavilion garnered a first-place award in the 2015 NADRA (North American Deck and Railing Association) National Deck Competition. It has a meranti ceiling with a louvered cupola and paddle fan to keep cool. (Photo by Frank Gensheimer.)
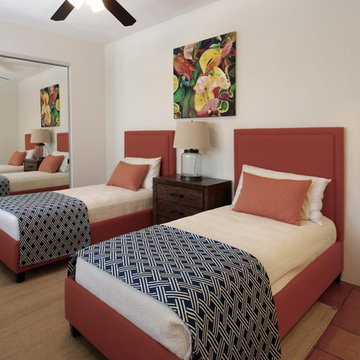
Louis G. Weiner Photography -
Our clients loved the vacation feel of the Mexican saltillo tile that were already in the home they purchased. Although they were ready for a major update, they wanted the design to include the existing flooring. This required Team Lockwood to come up with a design plan that stayed within the existing footprint of the home without damaging any of the flooring. We believe we rose to the challenge! The result is a total update of this home that uses the rich colors of a Villa in Greece as inspiration! The new kitchen is fresh, light, and bright. The two full bath remodels are warm and inviting and finish off this vacation home remodel for our wonderful Canadian clients.
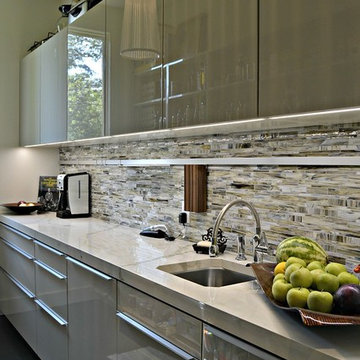
Butler's Pantry
Builder: Stone Acorn / Designer: Cheryl Carpenter w/ Poggenpohl
Photo by: Samantha Garrido
Idee per una grande cucina tradizionale con lavello sottopiano, ante lisce, elettrodomestici da incasso, parquet scuro, top in quarzo composito, paraspruzzi multicolore e paraspruzzi con piastrelle a mosaico
Idee per una grande cucina tradizionale con lavello sottopiano, ante lisce, elettrodomestici da incasso, parquet scuro, top in quarzo composito, paraspruzzi multicolore e paraspruzzi con piastrelle a mosaico
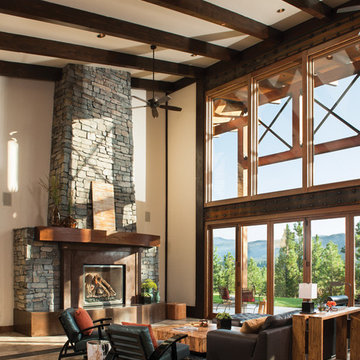
This great room features a wall of windows that open up, giving easy access to the patio. Produced By: PrecisionCraft Log & Timber Homes.
Photo Credit: Heidi Long
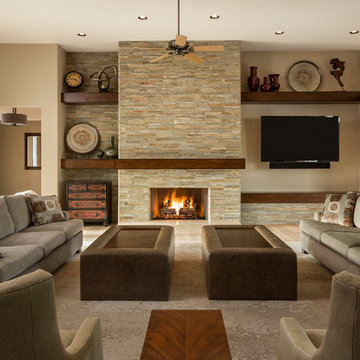
The stacked quartzite stone is a more modern take on the ubiquitous stone fireplace that is seen in many desert homes. Plenty of comfortable seating is perfect for watching the game or a family gathering.
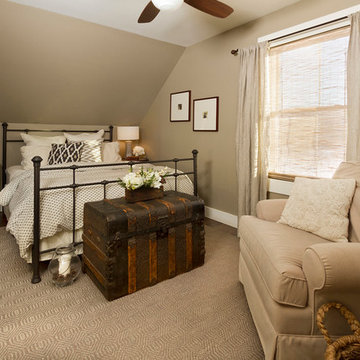
Building Design, Plans, and Interior Finishes by: Fluidesign Studio I Builder: Homeowner I Photographer: sethbennphoto.com
Idee per una camera degli ospiti country di medie dimensioni con pareti beige e parquet scuro
Idee per una camera degli ospiti country di medie dimensioni con pareti beige e parquet scuro
211.868 Foto di case e interni marroni
5


















