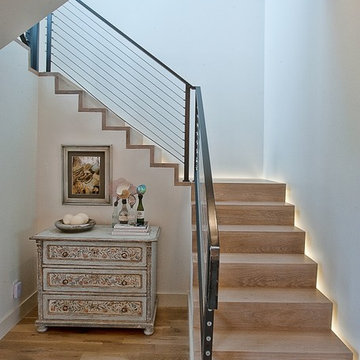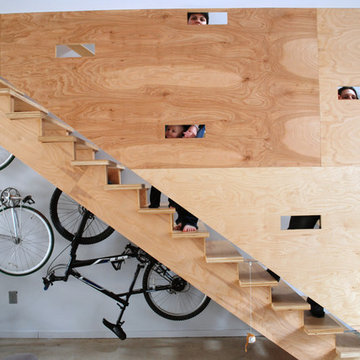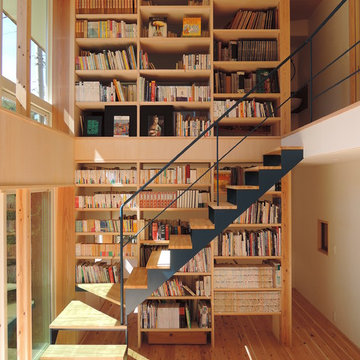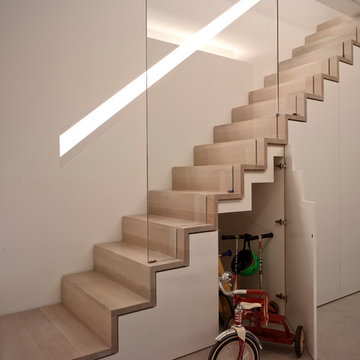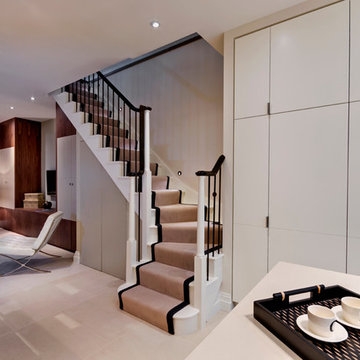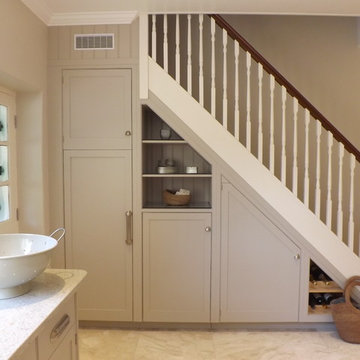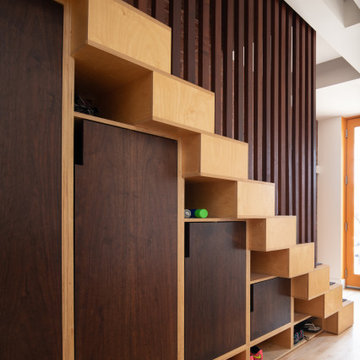209 Foto di case e interni marroni
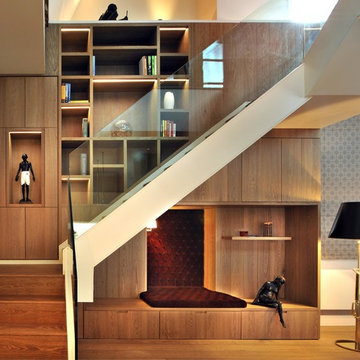
This staircase, designed by Thomas Griem, not only connects the lower and upper floors of this penthouse but cleverly provides library and storage along the way. Constructed entirely out of Oak and sturdy in appearance, the library offers a reading niche on its lower level and supports a minimal white & clear glass staircase that bridges to the upper level of the apartment hewn out of the roof space of the grade one listed St Pancras Hotel.
Photographer: Philip Vile
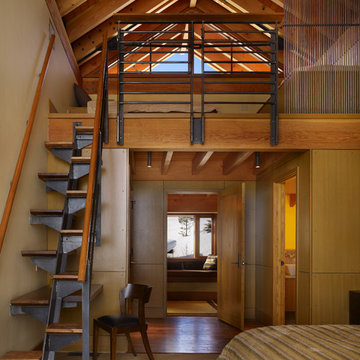
Photography Courtesy of Benjamin Benschneider
www.benschneiderphoto.com/
Ispirazione per una grande e In mansarda camera da letto stile loft industriale con pareti beige, moquette, nessun camino e pavimento beige
Ispirazione per una grande e In mansarda camera da letto stile loft industriale con pareti beige, moquette, nessun camino e pavimento beige
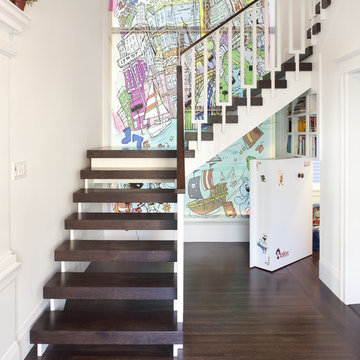
Ispirazione per una scala a "L" boho chic con pedata in legno e nessuna alzata
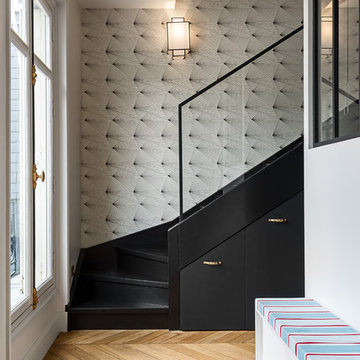
Francois Guillemin
Ispirazione per una scala a "L" tradizionale di medie dimensioni con pedata in legno verniciato e alzata in legno verniciato
Ispirazione per una scala a "L" tradizionale di medie dimensioni con pedata in legno verniciato e alzata in legno verniciato
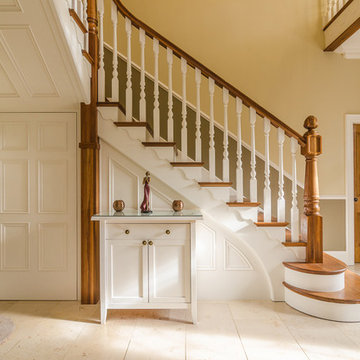
Gary Quigg
Idee per una scala a "L" chic con pedata in legno e alzata in legno verniciato
Idee per una scala a "L" chic con pedata in legno e alzata in legno verniciato
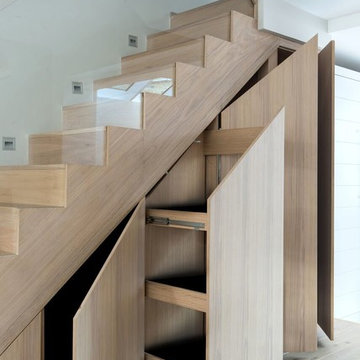
Luke Casserly
Immagine di una scala curva minimal di medie dimensioni con pedata in legno, parapetto in vetro e alzata in legno
Immagine di una scala curva minimal di medie dimensioni con pedata in legno, parapetto in vetro e alzata in legno
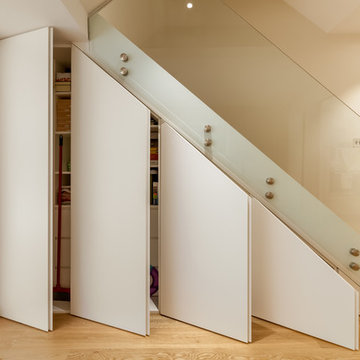
Jonathan Bond Photography
Ispirazione per una scala minimal di medie dimensioni con parapetto in vetro
Ispirazione per una scala minimal di medie dimensioni con parapetto in vetro
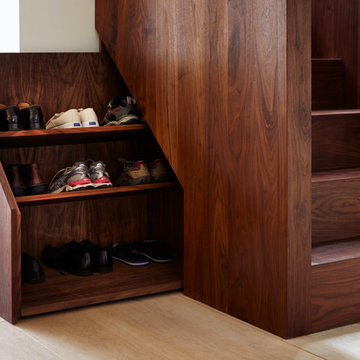
Jack Hobhouse
Ispirazione per una scala contemporanea con pedata in legno e alzata in legno
Ispirazione per una scala contemporanea con pedata in legno e alzata in legno
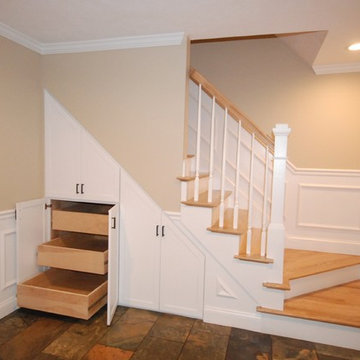
Custom built under stair storage
Ispirazione per una scala chic
Ispirazione per una scala chic
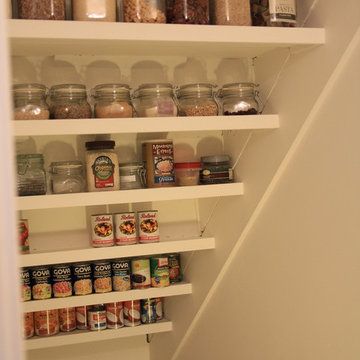
Expanded pantry into the basement stairway. Installed shelves provide space for storage of drygoods.
Foto di una scala contemporanea
Foto di una scala contemporanea

The homeowner works from home during the day, so the office was placed with the view front and center. Although a rooftop deck and code compliant staircase were outside the scope and budget of the project, a roof access hatch and hidden staircase were included. The hidden staircase is actually a bookcase, but the view from the roof top was too good to pass up!
Vista Estate Imaging

Immagine di un ingresso o corridoio contemporaneo con pareti multicolore, pavimento in legno massello medio, una porta singola e una porta bianca
209 Foto di case e interni marroni
5


















