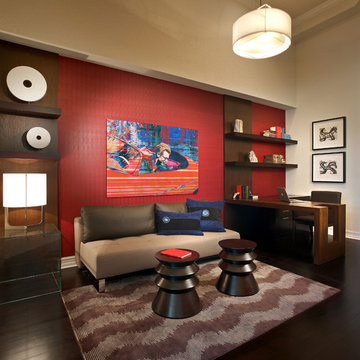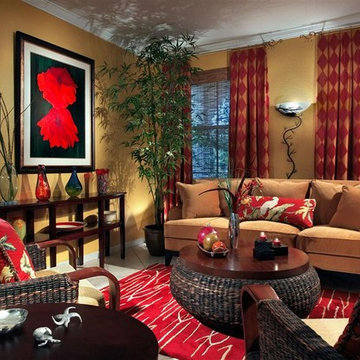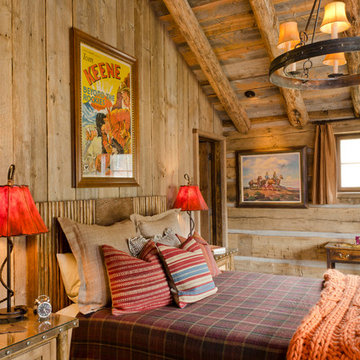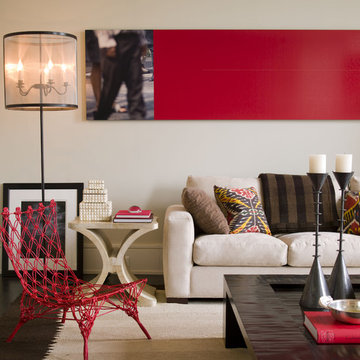506 Foto di case e interni marroni
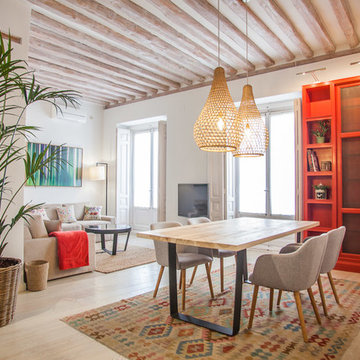
Muebles a medida: Balik Estudio
Fotografías: Doble C Estudio
Ispirazione per una sala da pranzo aperta verso il soggiorno mediterranea di medie dimensioni con parquet chiaro, pareti bianche e pavimento beige
Ispirazione per una sala da pranzo aperta verso il soggiorno mediterranea di medie dimensioni con parquet chiaro, pareti bianche e pavimento beige
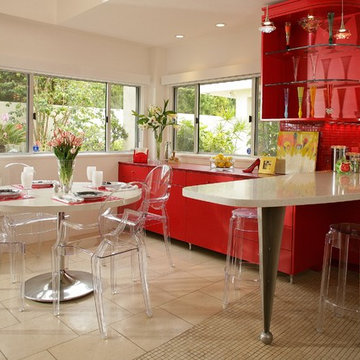
Foto di una cucina abitabile contemporanea con ante lisce, ante rosse, paraspruzzi rosso e penisola
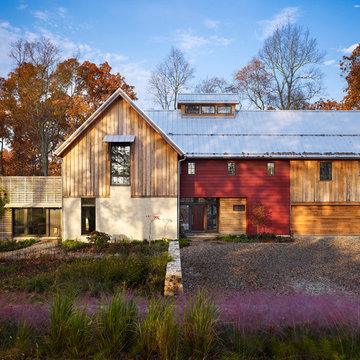
Jeffrey Totoro Photography
Foto della facciata di una casa country con rivestimento in legno
Foto della facciata di una casa country con rivestimento in legno
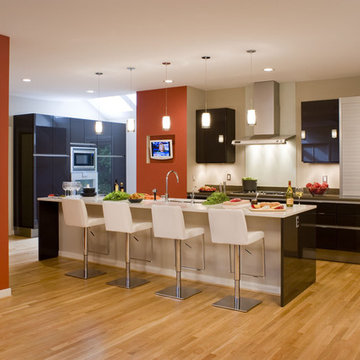
WALL-TO-WALL APPEAL. When the need to open up space meets structural challenges, equal parts of creativity and care came into play. We couldn't move a load-bearing wall, and we didn't want to incur the great expense of moving plumbing and HVAC. So we turned the slices of walls into coordinating design elements - punching out a display niched in one and nesting a TV in the other.
Photography by Maxwell MacKenzie
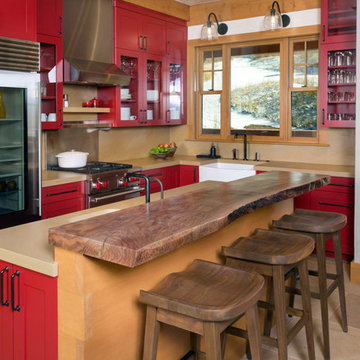
Jeremy Swensen
Foto di un cucina con isola centrale stile rurale con lavello stile country, ante di vetro, ante rosse, paraspruzzi beige e elettrodomestici in acciaio inossidabile
Foto di un cucina con isola centrale stile rurale con lavello stile country, ante di vetro, ante rosse, paraspruzzi beige e elettrodomestici in acciaio inossidabile
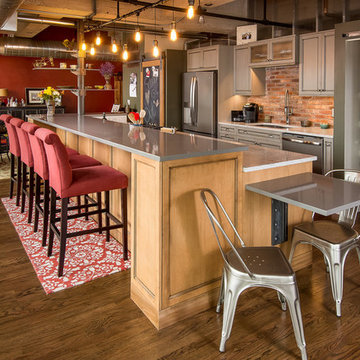
Silent Rivers Design+Build - Silestone Gris Expo - https://www.cosentino.com/colors/silestone/gris-expo/
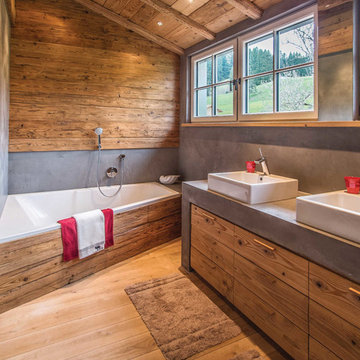
Ispirazione per una stanza da bagno padronale stile rurale di medie dimensioni con ante lisce, ante in legno scuro, vasca/doccia, parquet chiaro, lavabo a bacinella, pavimento beige, vasca ad alcova e pareti grigie
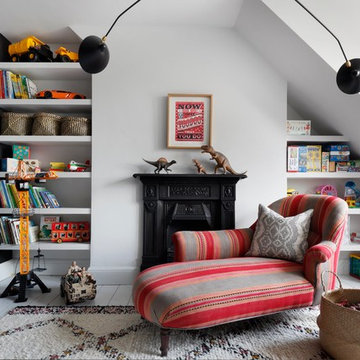
Ispirazione per un piccolo soggiorno boho chic con pareti bianche, parquet chiaro, camino classico e tappeto
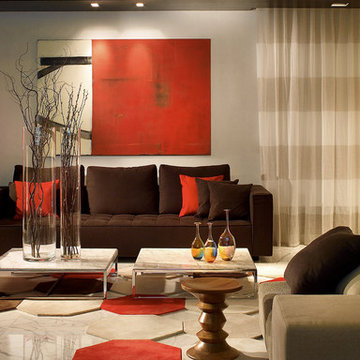
Interior Design + Architectural Photographer Barry Grossman Photography
Ispirazione per un grande soggiorno minimal con pavimento in marmo e tappeto
Ispirazione per un grande soggiorno minimal con pavimento in marmo e tappeto

Inspired by local fishing shacks and wharf buildings dotting the coast of Maine, this re-imagined summer cottage interweaves large glazed openings with simple taut-skinned New England shingled cottage forms.
Photos by Tome Crane, c 2010.
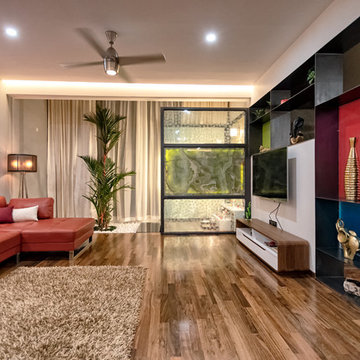
Ispirazione per un soggiorno contemporaneo con pareti grigie, pavimento in legno massello medio, TV a parete e pavimento marrone
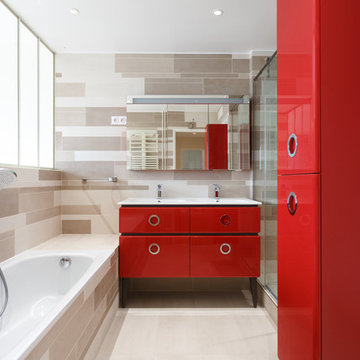
Idee per una stanza da bagno design con ante rosse, vasca da incasso, doccia alcova, pavimento beige, porta doccia scorrevole, top bianco e ante lisce
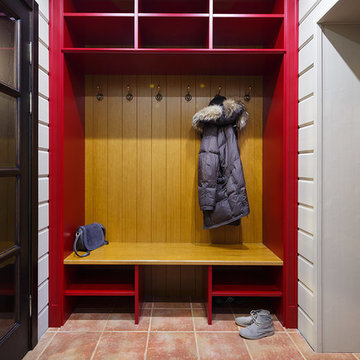
Ispirazione per un ingresso con anticamera country con pareti bianche e pavimento marrone
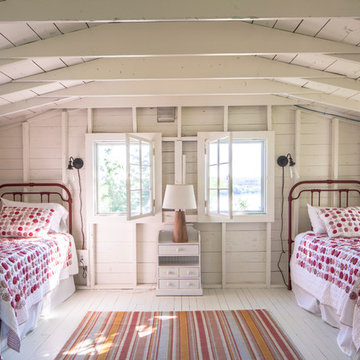
Idee per una cameretta per bambini nordica con pareti bianche e pavimento in legno verniciato
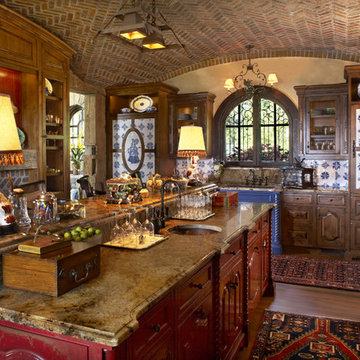
Photos taken by Jill Greer. http://www.greerphoto.com
Esempio di una cucina rustica con top in granito e struttura in muratura
Esempio di una cucina rustica con top in granito e struttura in muratura
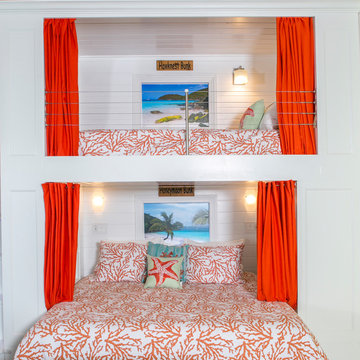
This is the first of three sets of bunks along the 34' wall in the 700 sq. ft. bunk room at Deja View Villa, a Caribbean vacation rental in St. John USVI. This section features a king bed on the bottom with shelves on both sides and a twin XL on the top. Each bunk has it's own lamps, plugs with usb's, a miniature fan and a beach picture with led lighting. A 6" wide full bed length granite shelf is on the side of each twin xl bed between the mattress and the wall to provide a wider, more spacious bunk! With the ceilings being 11' 3" tall, the bunks were custom built extra tall to ensure all guests, no matter what their height, can sit comfortably. The walls and ceilings are white painted tongue and groove cypress. Each of the six bunks have individual beach pictures and hand painted bunk signs to make ever guest feel special! The custom orange curtains provide privacy and the cable railing safety for the top bunks. This massive wall of bunks was made in Texas, trucked to Florida and shipped to the Caribbean for install.
www.dejaviewvilla.com
Steve Simonsen Photography
506 Foto di case e interni marroni
9


















