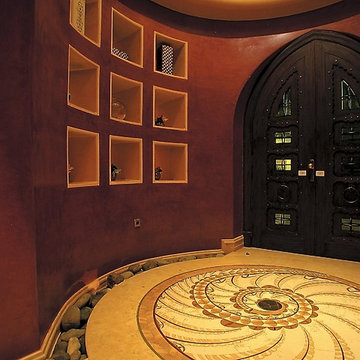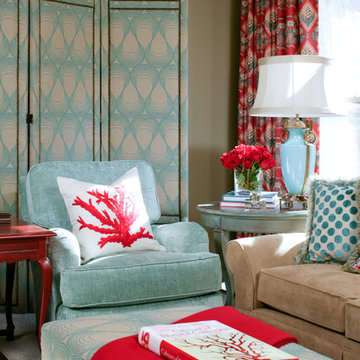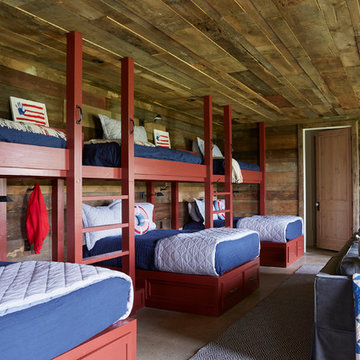501 Foto di case e interni marroni
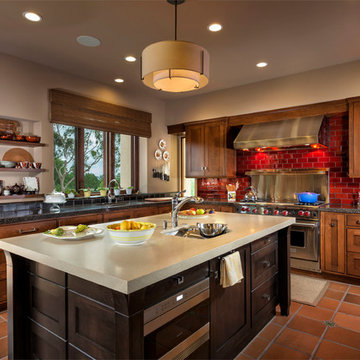
Applied Photogradhy
Ispirazione per una cucina a L tradizionale in acciaio con lavello sottopiano, ante in stile shaker, ante in legno bruno, paraspruzzi rosso, paraspruzzi con piastrelle diamantate e elettrodomestici in acciaio inossidabile
Ispirazione per una cucina a L tradizionale in acciaio con lavello sottopiano, ante in stile shaker, ante in legno bruno, paraspruzzi rosso, paraspruzzi con piastrelle diamantate e elettrodomestici in acciaio inossidabile

Eco-Rehabarama house. This dining space is adjacent to the kitchen and the living area in a very open floor-plan. We converted the garage into a kitchen and updated the entire house. The red barn door is made from recycled materials. The hardware for the door was salvaged from an old barn door. We used wood from the demolition to make the barn door. This image shows the entire barn door with the kitchen table. The door divides the laundry and utility room from the dining space. It's a practical solution to separate the two spaces while adding an interesting focal point to the room. Love the pop of red against the neutral walls. The door is painted with Sherwin Williams Red Obsession SW7590 and the walls are Sherwin Williams Warm Stone SW 7032.

Private residence. Photo by KuDa Photography
Esempio di un grande bancone bar industriale con ante con finitura invecchiata, paraspruzzi multicolore, parquet scuro e pavimento nero
Esempio di un grande bancone bar industriale con ante con finitura invecchiata, paraspruzzi multicolore, parquet scuro e pavimento nero
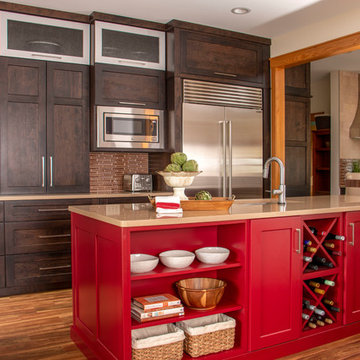
Immagine di una cucina chic con lavello sottopiano, ante in legno bruno, pavimento marrone, top beige, ante in stile shaker, paraspruzzi marrone, paraspruzzi con piastrelle a listelli, elettrodomestici in acciaio inossidabile e parquet scuro
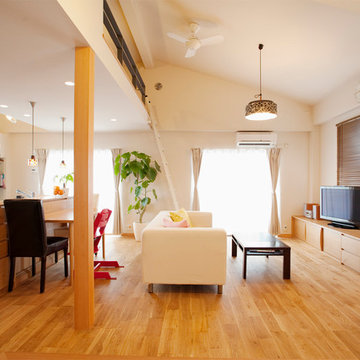
スタイル工房_stylekoubou
Esempio di un soggiorno contemporaneo stile loft con pareti bianche, pavimento in legno massello medio, TV autoportante e pavimento marrone
Esempio di un soggiorno contemporaneo stile loft con pareti bianche, pavimento in legno massello medio, TV autoportante e pavimento marrone

The living room has walnut built-in cabinets housing home theater equipment over a border of black river rock which turns into a black granite plinth under the fireplace which is rimmed with luminescent tile.
Photo Credit: John Sutton Photography
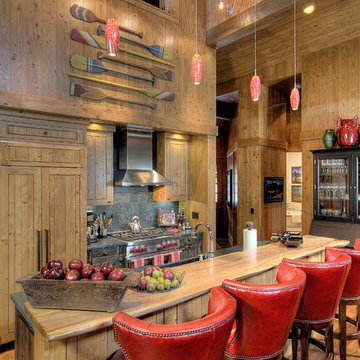
High country mountain home defines the interiors of this handsome residence coupled with the whimsy of an enchanted forest.
Esempio di una cucina rustica con ante con riquadro incassato, ante in legno scuro, top in legno, paraspruzzi grigio e elettrodomestici da incasso
Esempio di una cucina rustica con ante con riquadro incassato, ante in legno scuro, top in legno, paraspruzzi grigio e elettrodomestici da incasso
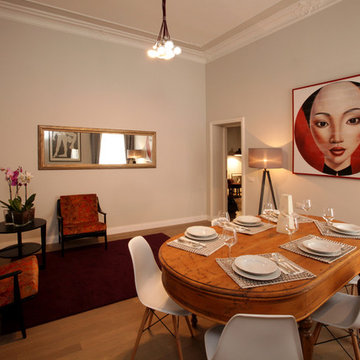
Esempio di una sala da pranzo bohémian chiusa e di medie dimensioni con pareti beige, camino ad angolo, pavimento beige, parquet chiaro e cornice del camino in intonaco
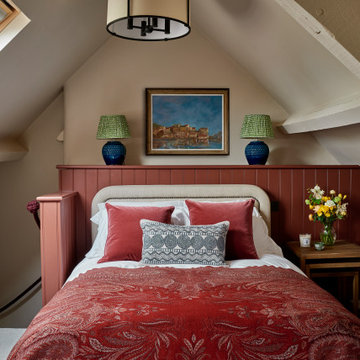
Idee per una camera da letto chic con pareti beige, moquette, nessun camino e pavimento beige
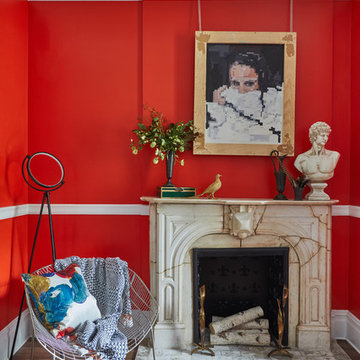
Idee per una camera da letto bohémian con pareti rosse, camino classico e pavimento marrone

Top floor is comprised of vastly open multipurpose space and a guest bathroom incorporating a steam shower and inside/outside shower.
This multipurpose room can serve as a tv watching area, game room, entertaining space with hidden bar, and cleverly built in murphy bed that can be opened up for sleep overs.
Recessed TV built-in offers extensive storage hidden in three-dimensional cabinet design. Recessed black out roller shades and ripplefold sheer drapes open or close with a touch of a button, offering blacked out space for evenings or filtered Florida sun during the day. Being a 3rd floor this room offers incredible views of Fort Lauderdale just over the tops of palms lining up the streets.
Color scheme in this room is more vibrant and playful, with floors in Brazilian ipe and fabrics in crème. Cove LED ceiling details carry throughout home.
Photography: Craig Denis
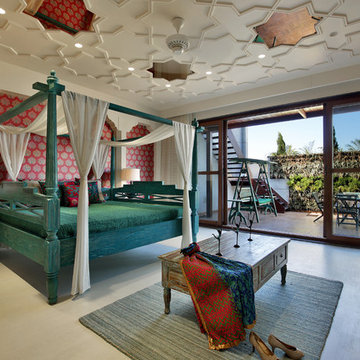
Foto di una grande camera matrimoniale mediterranea con pareti multicolore e pavimento beige

the deck
The deck is an outdoor room with a high awning roof built over. This dramatic roof gives one the feeling of being outside under the sky and yet still sheltered from the rain. The awning roof is freestanding to allow hot summer air to escape and to simplify construction. The architect designed the kitchen as a sculpture. It is also very practical and makes the most out of economical materials.
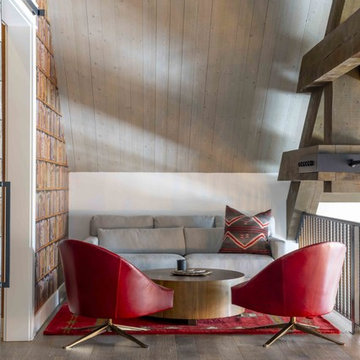
Modern mountain design featuring a beautiful reading nook.
Foto di un ingresso o corridoio stile rurale con pareti bianche, parquet scuro e pavimento marrone
Foto di un ingresso o corridoio stile rurale con pareti bianche, parquet scuro e pavimento marrone
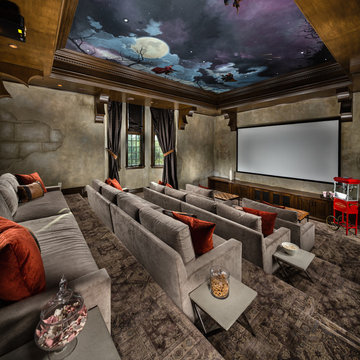
Idee per un ampio home theatre mediterraneo chiuso con moquette, schermo di proiezione, pareti grigie e pavimento grigio
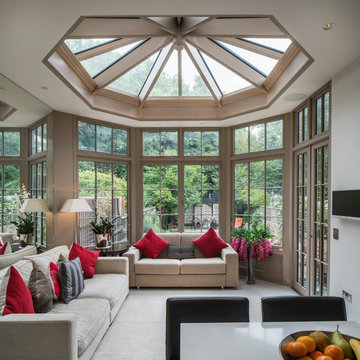
Photography by Tony Murray
Ispirazione per una veranda tradizionale di medie dimensioni con lucernario
Ispirazione per una veranda tradizionale di medie dimensioni con lucernario
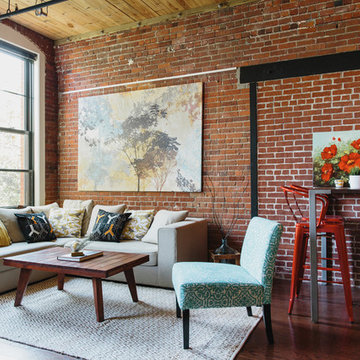
Once upon a time, Mark, Peter and little French Bulldog Milo had a shiny, bright brand new apartment and grand dreams of a beautiful layout. Read the whole story on the Homepolish Mag ➜ http://hmpl.sh/boston_loft
Photographer: Joyelle West
501 Foto di case e interni marroni
8


















