504 Foto di case e interni marroni
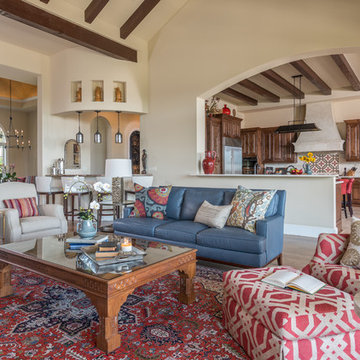
Photography: Michael Hunter
Idee per un grande soggiorno american style aperto con pareti beige, pavimento in legno massello medio, camino classico, TV a parete e cornice del camino piastrellata
Idee per un grande soggiorno american style aperto con pareti beige, pavimento in legno massello medio, camino classico, TV a parete e cornice del camino piastrellata

Eco-Rehabarama house. This dining space is adjacent to the kitchen and the living area in a very open floor-plan. We converted the garage into a kitchen and updated the entire house. The red barn door is made from recycled materials. The hardware for the door was salvaged from an old barn door. We used wood from the demolition to make the barn door. This image shows the entire barn door with the kitchen table. The door divides the laundry and utility room from the dining space. It's a practical solution to separate the two spaces while adding an interesting focal point to the room. Love the pop of red against the neutral walls. The door is painted with Sherwin Williams Red Obsession SW7590 and the walls are Sherwin Williams Warm Stone SW 7032.

wet room includes open shower and soaking tub.
Photo: Bay Area VR - Eli Poblitz
Ispirazione per una grande stanza da bagno padronale contemporanea con vasca giapponese, doccia a filo pavimento, piastrelle beige, piastrelle rosse, piastrelle in ceramica, pareti beige, pavimento con piastrelle in ceramica e pavimento marrone
Ispirazione per una grande stanza da bagno padronale contemporanea con vasca giapponese, doccia a filo pavimento, piastrelle beige, piastrelle rosse, piastrelle in ceramica, pareti beige, pavimento con piastrelle in ceramica e pavimento marrone
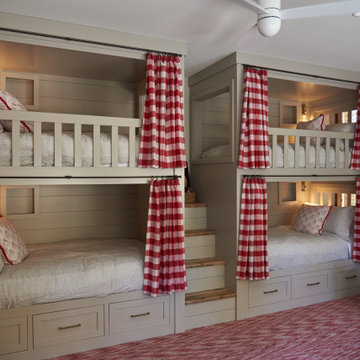
Idee per una cameretta per bambini da 4 a 10 anni country con pareti marroni, moquette e pavimento rosso

The homeowner's existing pink L-shaped sofa got a pick-me-up with an assortment of velvet, sheepskin & silk throw pillows to create a lived-in Global style vibe. Photo by Claire Esparros.
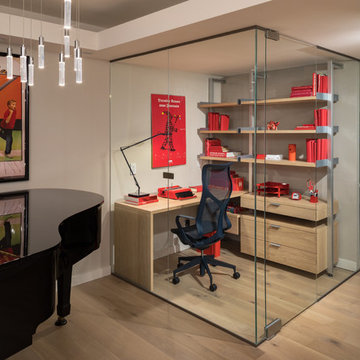
Architect of Record- Susan Bower
Interior Design- Susan Bower
Firm Of Record- Mitchell Wall
Contractor- Baran Construction
Photography- Sam Fentress
Ispirazione per uno studio design con pareti grigie, pavimento in legno massello medio, scrivania incassata e pavimento marrone
Ispirazione per uno studio design con pareti grigie, pavimento in legno massello medio, scrivania incassata e pavimento marrone

Top floor is comprised of vastly open multipurpose space and a guest bathroom incorporating a steam shower and inside/outside shower.
This multipurpose room can serve as a tv watching area, game room, entertaining space with hidden bar, and cleverly built in murphy bed that can be opened up for sleep overs.
Recessed TV built-in offers extensive storage hidden in three-dimensional cabinet design. Recessed black out roller shades and ripplefold sheer drapes open or close with a touch of a button, offering blacked out space for evenings or filtered Florida sun during the day. Being a 3rd floor this room offers incredible views of Fort Lauderdale just over the tops of palms lining up the streets.
Color scheme in this room is more vibrant and playful, with floors in Brazilian ipe and fabrics in crème. Cove LED ceiling details carry throughout home.
Photography: Craig Denis

Esempio di un soggiorno design di medie dimensioni e aperto con camino classico, TV a parete, pareti beige e parquet chiaro
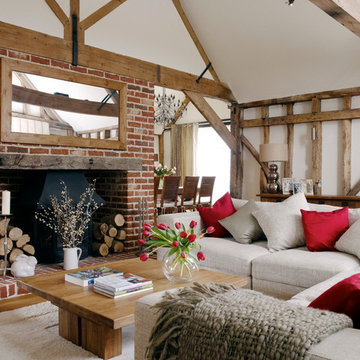
Nick Yarsley
Immagine di un soggiorno country con sala formale, pareti bianche, pavimento in legno massello medio, camino classico e cornice del camino in mattoni
Immagine di un soggiorno country con sala formale, pareti bianche, pavimento in legno massello medio, camino classico e cornice del camino in mattoni
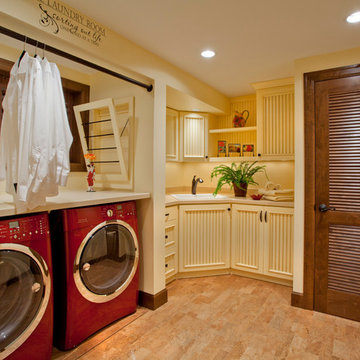
Excuse me....this is the laundry room? OMG I could stay in here all day and do laundry.
Idee per una lavanderia tradizionale con ante beige, pavimento beige e top beige
Idee per una lavanderia tradizionale con ante beige, pavimento beige e top beige

The interior of the wharf cottage appears boat like and clad in tongue and groove Douglas fir. A small galley kitchen sits at the far end right. Nearby an open serving island, dining area and living area are all open to the soaring ceiling and custom fireplace.
The fireplace consists of a 12,000# monolith carved to received a custom gas fireplace element. The chimney is cantilevered from the ceiling. The structural steel columns seen supporting the building from the exterior are thin and light. This lightness is enhanced by the taught stainless steel tie rods spanning the space.
Eric Reinholdt - Project Architect/Lead Designer with Elliott + Elliott Architecture
Photo: Tom Crane Photography, Inc.
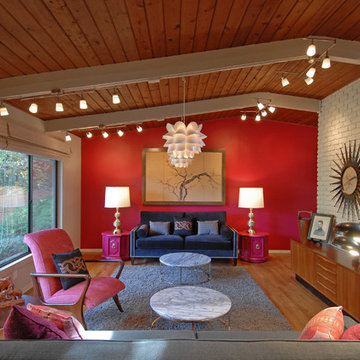
Immagine di un soggiorno minimalista con pareti rosse, pavimento in legno massello medio, nessun camino e nessuna TV

A contemporary open plan allows for dramatic use of color without compromising light.
Joseph De Leo Photography
Foto di un soggiorno tradizionale con pareti rosse
Foto di un soggiorno tradizionale con pareti rosse

Private residence. Photo by KuDa Photography
Esempio di un grande bancone bar industriale con ante con finitura invecchiata, paraspruzzi multicolore, parquet scuro e pavimento nero
Esempio di un grande bancone bar industriale con ante con finitura invecchiata, paraspruzzi multicolore, parquet scuro e pavimento nero
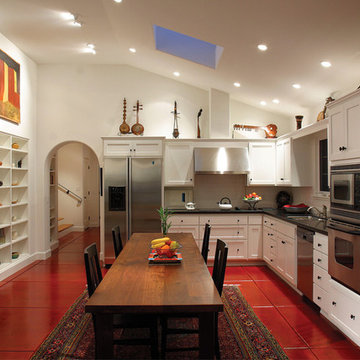
Ispirazione per una cucina a L mediterranea con ante in stile shaker, ante bianche, elettrodomestici in acciaio inossidabile e pavimento rosso
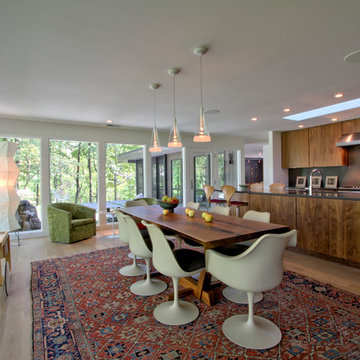
The dining area is open to the kitchen. The kitchen island also includes seating at one end. The counters are Silestone Calypso quartz , with matching slab backsplash. Photo by Christopher Wright, CR
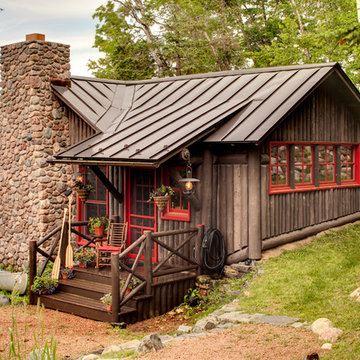
The classic Adirondack palette of dark brown and red was utilized for the exterior of the cabins.
Idee per la villa marrone rustica con rivestimento in legno, tetto a capanna e copertura in metallo o lamiera
Idee per la villa marrone rustica con rivestimento in legno, tetto a capanna e copertura in metallo o lamiera
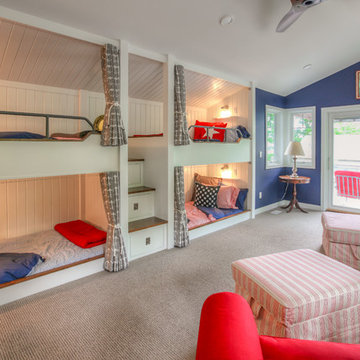
Foto di una grande cameretta per bambini da 4 a 10 anni country con pareti blu e moquette
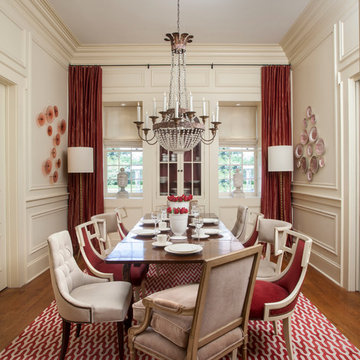
CHAD CHENIER PHOTOGRAPHY
Idee per una sala da pranzo tradizionale chiusa con pareti beige e pavimento in legno massello medio
Idee per una sala da pranzo tradizionale chiusa con pareti beige e pavimento in legno massello medio

Mark Peters Photo
Esempio di una cucina industriale con ante lisce, ante in legno chiaro e elettrodomestici in acciaio inossidabile
Esempio di una cucina industriale con ante lisce, ante in legno chiaro e elettrodomestici in acciaio inossidabile
504 Foto di case e interni marroni
1

















