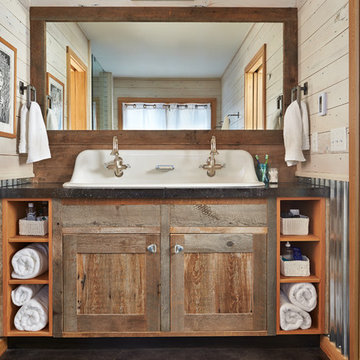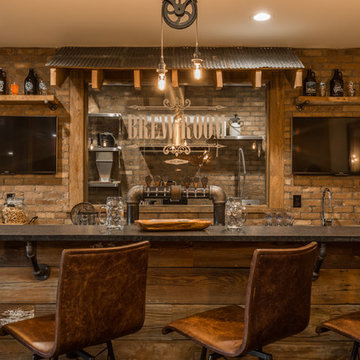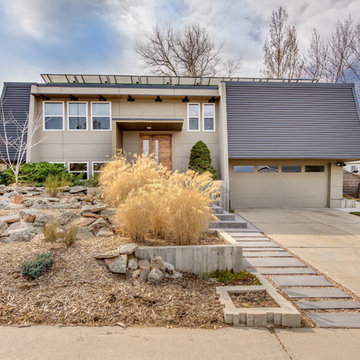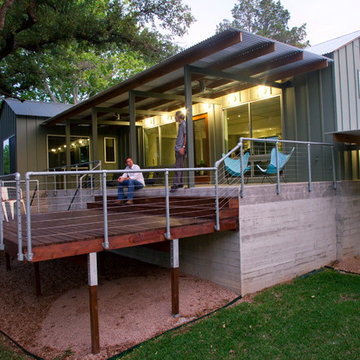220 Foto di case e interni marroni
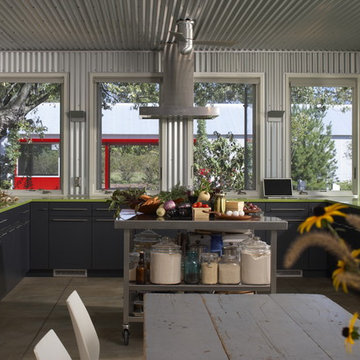
Farmhouse kitchen/family room/porch addition in SW Michigan
Immagine di una cucina industriale con elettrodomestici in acciaio inossidabile e struttura in muratura
Immagine di una cucina industriale con elettrodomestici in acciaio inossidabile e struttura in muratura

(c) steve keating photography
Wolf Creek View Cabin sits in a lightly treed meadow, surrounded by foothills and mountains in Eastern Washington. The 1,800 square foot home is designed as two interlocking “L’s”. A covered patio is located at the intersection of one “L,” offering a protected place to sit while enjoying sweeping views of the valley. A lighter screening “L” creates a courtyard that provides shelter from seasonal winds and an intimate space with privacy from neighboring houses.
The building mass is kept low in order to minimize the visual impact of the cabin on the valley floor. The roof line and walls extend into the landscape and abstract the mountain profiles beyond. Weathering steel siding blends with the natural vegetation and provides a low maintenance exterior.
We believe this project is successful in its peaceful integration with the landscape and offers an innovative solution in form and aesthetics for cabin architecture.
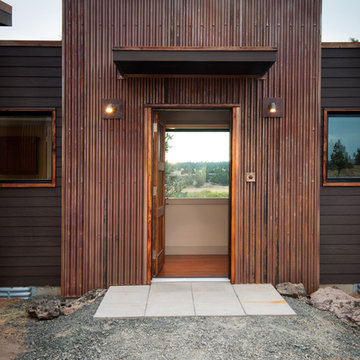
paula watts photography
Ispirazione per la facciata di una casa contemporanea con rivestimento in metallo
Ispirazione per la facciata di una casa contemporanea con rivestimento in metallo
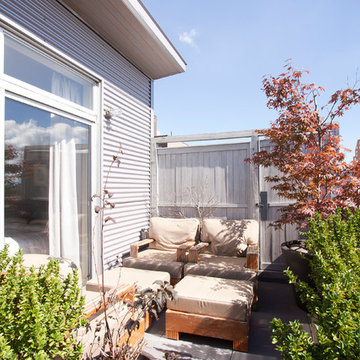
Chris Dorsey Photography © 2012 Houzz
Idee per un privacy sul balcone industriale con nessuna copertura
Idee per un privacy sul balcone industriale con nessuna copertura
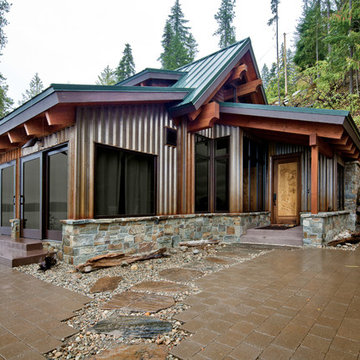
This home is a cutting edge design from floor to ceiling. The open trusses and gorgeous wood tones fill the home with light and warmth, especially since everything in the home is reflecting off the gorgeous black polished concrete floor.
As a material for use in the home, concrete is top notch. As the longest lasting flooring solution available concrete’s durability can’t be beaten. It’s cost effective, gorgeous, long lasting and let’s not forget the possibility of ambient heat! There is truly nothing like the feeling of a heated bathroom floor warm against your socks in the morning.
Good design is easy to come by, but great design requires a whole package, bigger picture mentality. The Cabin on Lake Wentachee is definitely the whole package from top to bottom. Polished concrete is the new cutting edge of architectural design, and Gelotte Hommas Drivdahl has proven just how stunning the results can be.
Photographs by Taylor Grant Photography
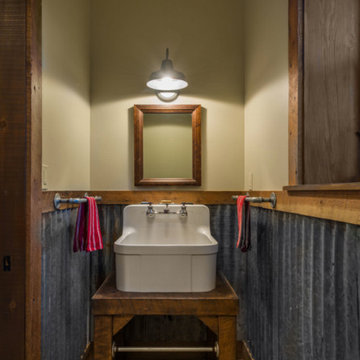
The gear room bath has an unusual and fun sink. The iron pipe towel racks and reclaimed corrugated metal wainscotting and a true farmhouse vibe.
Photography: VanceFox.com
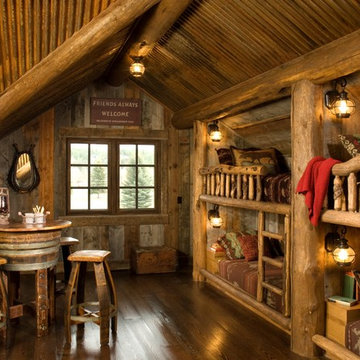
Longviews Studios, Inc.
Esempio di una cameretta per bambini da 4 a 10 anni rustica con parquet scuro
Esempio di una cameretta per bambini da 4 a 10 anni rustica con parquet scuro
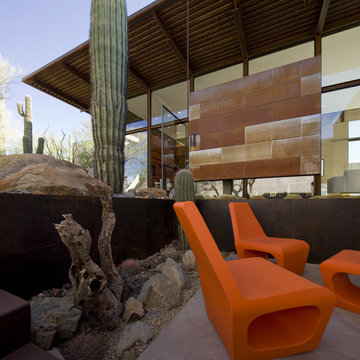
Despite being located in an expansive golf community, the Brown residence celebrates stunning desert views from almost every space. Its careful design makes this possible as views to neighboring houses are edited out focused instead on distant mountains. While the residence presents an unassuming, modest scale to the street, it steps down with the slope of the site allowing the spaces inside to become quite generous. Oversize pivot doors and large expanses of glass allow abundant light and air into these spaces while broad overhangs and shading devices protect them from the harsh desert sun.
awards
2011 - Texas Society of Architects / AIA Design Award
2010 - AIA San Antonio Merit Award
Architecture: Lake/Flato Architects
Contractor: the construction zone, ltd.
Photography: Bill Timmerman
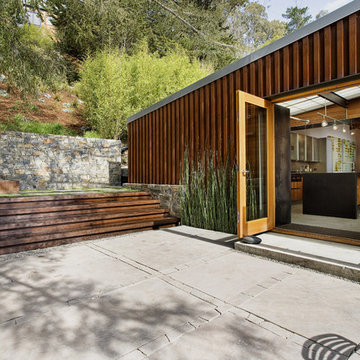
Esempio della facciata di una casa contemporanea con rivestimento in metallo e terreno in pendenza

Photo by Dickson dunlap
Immagine di una cucina industriale di medie dimensioni con lavello sottopiano, ante in acciaio inossidabile, top in granito, paraspruzzi nero, paraspruzzi con piastrelle di vetro, elettrodomestici in acciaio inossidabile e pavimento in cemento
Immagine di una cucina industriale di medie dimensioni con lavello sottopiano, ante in acciaio inossidabile, top in granito, paraspruzzi nero, paraspruzzi con piastrelle di vetro, elettrodomestici in acciaio inossidabile e pavimento in cemento
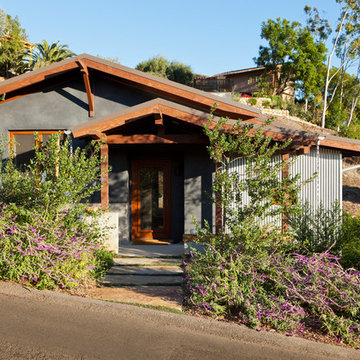
Tyson Ellis
Immagine della facciata di una casa piccola grigia rustica a un piano con rivestimenti misti e tetto a capanna
Immagine della facciata di una casa piccola grigia rustica a un piano con rivestimenti misti e tetto a capanna
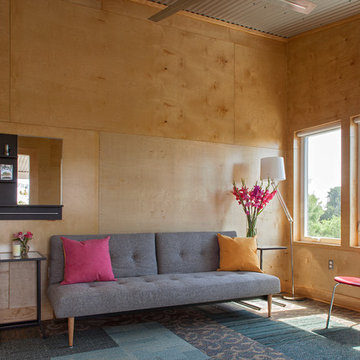
Photography by Jack Gardner
Foto di un soggiorno industriale chiuso e di medie dimensioni con moquette, pareti marroni e nessun camino
Foto di un soggiorno industriale chiuso e di medie dimensioni con moquette, pareti marroni e nessun camino
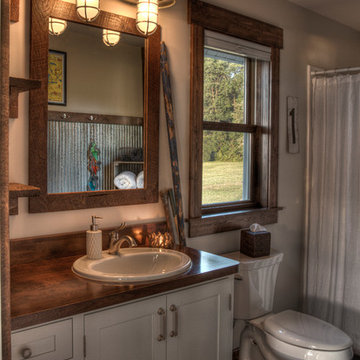
Ispirazione per una stanza da bagno con doccia chic di medie dimensioni con ante a filo, ante grigie, doccia alcova, WC a due pezzi, pareti grigie, pavimento in legno massello medio, lavabo da incasso, top in legno, pavimento marrone e doccia con tenda
220 Foto di case e interni marroni
2




















