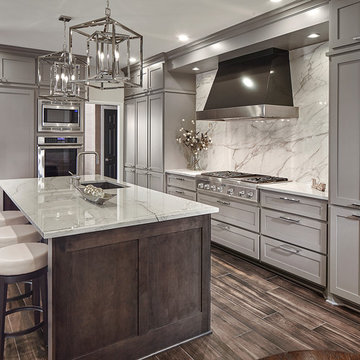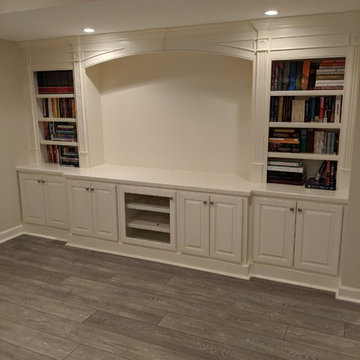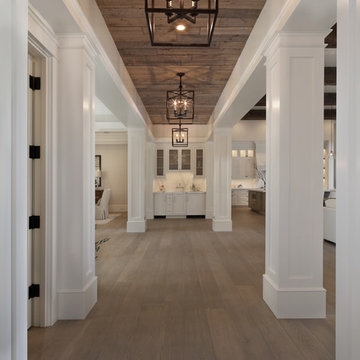6.186.484 Foto di case e interni marroni
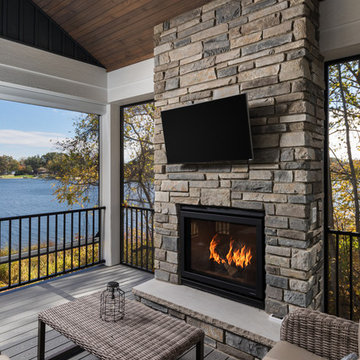
Immagine di un portico stile marinaro di medie dimensioni e dietro casa con un caminetto e un tetto a sbalzo
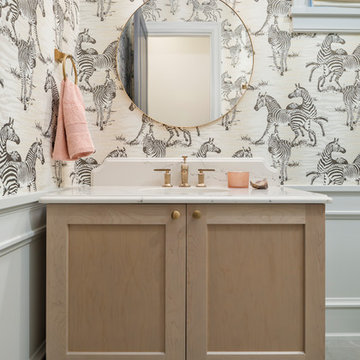
Lipsett Photography Group
Ispirazione per un bagno di servizio stile marino con ante rosse, pareti multicolore, lavabo sottopiano, pavimento grigio e top bianco
Ispirazione per un bagno di servizio stile marino con ante rosse, pareti multicolore, lavabo sottopiano, pavimento grigio e top bianco
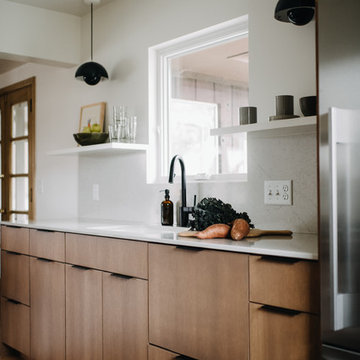
Amanda Marie Studio
Esempio di una cucina abitabile scandinava con lavello sottopiano, ante lisce, ante in legno chiaro, top in quarzo composito, paraspruzzi bianco, elettrodomestici in acciaio inossidabile, parquet chiaro, nessuna isola e top bianco
Esempio di una cucina abitabile scandinava con lavello sottopiano, ante lisce, ante in legno chiaro, top in quarzo composito, paraspruzzi bianco, elettrodomestici in acciaio inossidabile, parquet chiaro, nessuna isola e top bianco
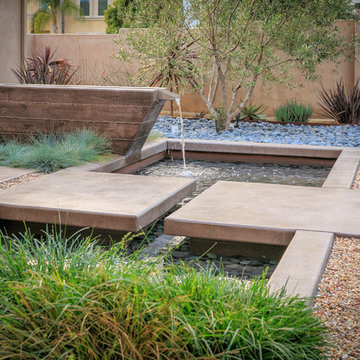
Foto di un grande giardino xeriscape minimal esposto in pieno sole davanti casa con fontane e ghiaia
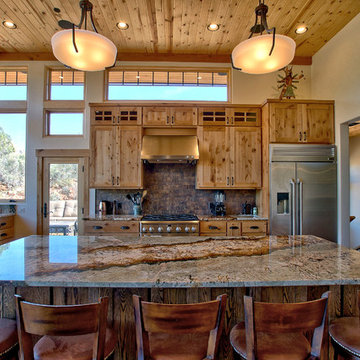
Immagine di una cucina rustica con lavello sottopiano, ante in stile shaker, ante in legno scuro, paraspruzzi marrone, elettrodomestici in acciaio inossidabile, pavimento in legno massello medio, pavimento marrone e top marrone
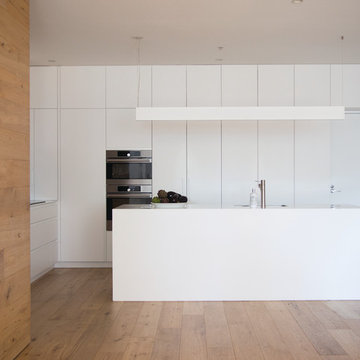
Clever re-configuration was integral in the transformation of this generic apartment kitchen into a generous, ‘house-sized’ entertaining area. The lightbulb moment was to ‘waste’ space in order to create more – by pulling the kitchen joinery forward, a previously blank wall and awkwardly sized cupboards became an expanse of sleek, maximised storage, with deep drawers and built-in elements. The new kitchen system allowed us to treat the whole 5.3m wide apartment as ‘kitchen’, giving the clients – serious cooks and entertainers – a 2.5m island bench, that simultaneously works as a partition between the kitchen and dining/living areas. The cooktop was liberated from the back wall, finding a new position that allows the cook to interact with guests without turning around. Bathed in Corian, the rangehood merges seamlessly into the splashback, bench tops and sides, creating a visual and tactile flow from one area to another.
From this island bench ‘cockpit’, a beautiful expanse of new oak, engineered-timber floors stretches out into the dining and living areas, continuing up and around the re-configured ‘snug’ that houses the study. The rich warmth of this private space offsets the sleek whiteness of the kitchen and living areas, and allows for privacy while retaining visual connection to the other spaces.
Small spaces can be fantastic, and maximizing the functionality of every component in this home was a satisfying challenge.
Photography: Nexus Designs
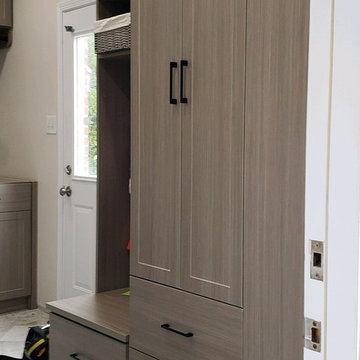
Combination laundry & mudroom for a busy family.
Idee per una lavanderia multiuso chic di medie dimensioni con ante in stile shaker, ante grigie, pareti bianche, lavatrice e asciugatrice a colonna e pavimento grigio
Idee per una lavanderia multiuso chic di medie dimensioni con ante in stile shaker, ante grigie, pareti bianche, lavatrice e asciugatrice a colonna e pavimento grigio
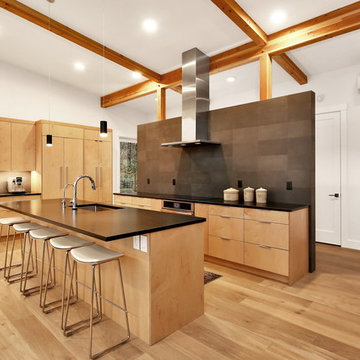
Design by Haven Design Workshop
Photography by Radley Muller Photography
Esempio di una grande cucina contemporanea con lavello da incasso, ante lisce, ante in legno chiaro, top in granito, paraspruzzi nero, paraspruzzi con piastrelle in pietra, elettrodomestici in acciaio inossidabile, parquet chiaro, pavimento marrone e top nero
Esempio di una grande cucina contemporanea con lavello da incasso, ante lisce, ante in legno chiaro, top in granito, paraspruzzi nero, paraspruzzi con piastrelle in pietra, elettrodomestici in acciaio inossidabile, parquet chiaro, pavimento marrone e top nero

Ispirazione per una grande stanza da bagno padronale minimal con ante lisce, vasca freestanding, pareti bianche, lavabo sottopiano, top in quarzo composito, top bianco, ante marroni e pavimento marrone

This dedicated laundry room is on the second floor and features ample counter and storage, white washer and dryer and floating shelves.
Foto di una grande sala lavanderia minimal con lavello sottopiano, ante lisce, top in quarzo composito, pareti bianche, lavatrice e asciugatrice affiancate, pavimento grigio, top bianco e ante in legno scuro
Foto di una grande sala lavanderia minimal con lavello sottopiano, ante lisce, top in quarzo composito, pareti bianche, lavatrice e asciugatrice affiancate, pavimento grigio, top bianco e ante in legno scuro

When a world class sailing champion approached us to design a Newport home for his family, with lodging for his sailing crew, we set out to create a clean, light-filled modern home that would integrate with the natural surroundings of the waterfront property, and respect the character of the historic district.
Our approach was to make the marine landscape an integral feature throughout the home. One hundred eighty degree views of the ocean from the top floors are the result of the pinwheel massing. The home is designed as an extension of the curvilinear approach to the property through the woods and reflects the gentle undulating waterline of the adjacent saltwater marsh. Floodplain regulations dictated that the primary occupied spaces be located significantly above grade; accordingly, we designed the first and second floors on a stone “plinth” above a walk-out basement with ample storage for sailing equipment. The curved stone base slopes to grade and houses the shallow entry stair, while the same stone clads the interior’s vertical core to the roof, along which the wood, glass and stainless steel stair ascends to the upper level.
One critical programmatic requirement was enough sleeping space for the sailing crew, and informal party spaces for the end of race-day gatherings. The private master suite is situated on one side of the public central volume, giving the homeowners views of approaching visitors. A “bedroom bar,” designed to accommodate a full house of guests, emerges from the other side of the central volume, and serves as a backdrop for the infinity pool and the cove beyond.
Also essential to the design process was ecological sensitivity and stewardship. The wetlands of the adjacent saltwater marsh were designed to be restored; an extensive geo-thermal heating and cooling system was implemented; low carbon footprint materials and permeable surfaces were used where possible. Native and non-invasive plant species were utilized in the landscape. The abundance of windows and glass railings maximize views of the landscape, and, in deference to the adjacent bird sanctuary, bird-friendly glazing was used throughout.
Photo: Michael Moran/OTTO Photography
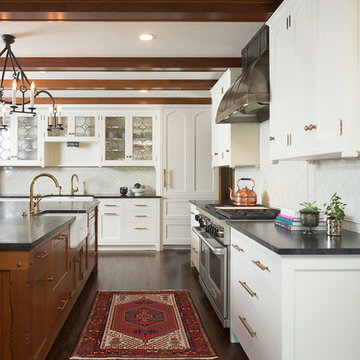
Photography: Steve Henke
Idee per una cucina classica con lavello stile country, ante in stile shaker, ante bianche, paraspruzzi bianco, elettrodomestici in acciaio inossidabile, parquet scuro, pavimento marrone e top nero
Idee per una cucina classica con lavello stile country, ante in stile shaker, ante bianche, paraspruzzi bianco, elettrodomestici in acciaio inossidabile, parquet scuro, pavimento marrone e top nero
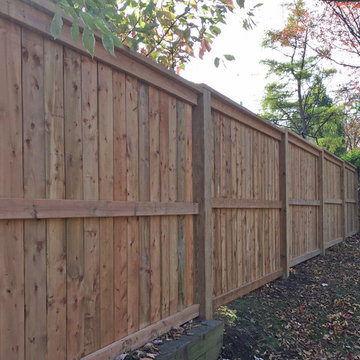
Palisade Style Wood Fence with Horizontal Trims
Idee per case e interni minimalisti di medie dimensioni
Idee per case e interni minimalisti di medie dimensioni
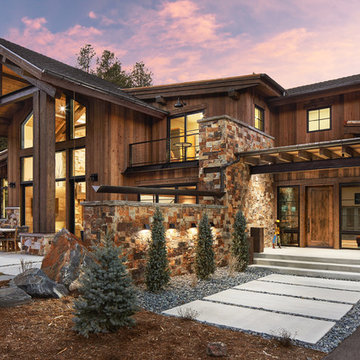
The front door.
Photos by Eric Lucero
Immagine della villa marrone rustica a due piani con rivestimento in legno e tetto a capanna
Immagine della villa marrone rustica a due piani con rivestimento in legno e tetto a capanna
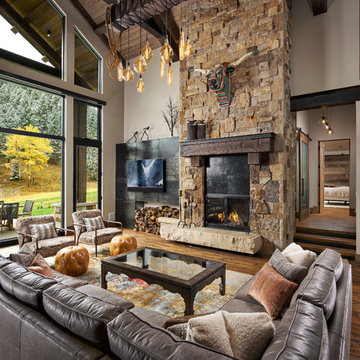
The family room showcases a stone fireplace and large glazing.
Photos by Eric Lucero
Esempio di un grande soggiorno stile rurale aperto con parquet scuro, camino classico, cornice del camino in pietra, TV a parete e tappeto
Esempio di un grande soggiorno stile rurale aperto con parquet scuro, camino classico, cornice del camino in pietra, TV a parete e tappeto
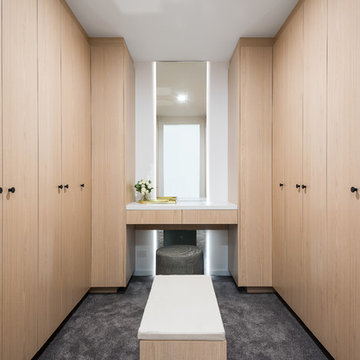
Peter Taylor
Foto di una grande cabina armadio unisex contemporanea con ante in legno chiaro e moquette
Foto di una grande cabina armadio unisex contemporanea con ante in legno chiaro e moquette
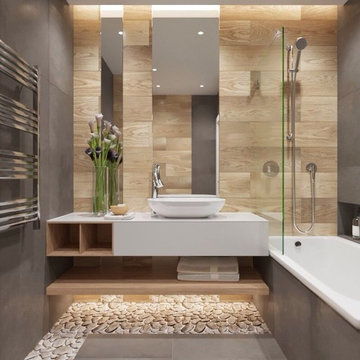
Add Zen to your space! Zen bathrooms are dedicated to relaxation. The Zen style is distinguished by its Japanese influences and its minimalist tendencies.
This style is an excellent choice if you are looking for a soft, relaxing and exotic environment. The main principle is simplicity!
6.186.484 Foto di case e interni marroni
120


















