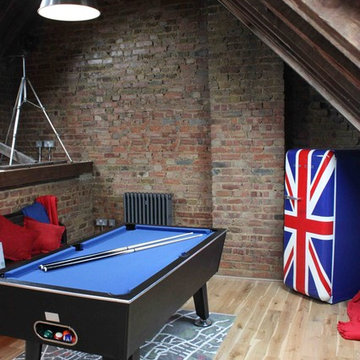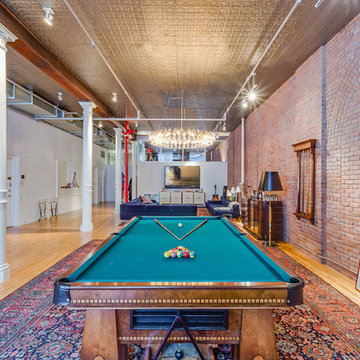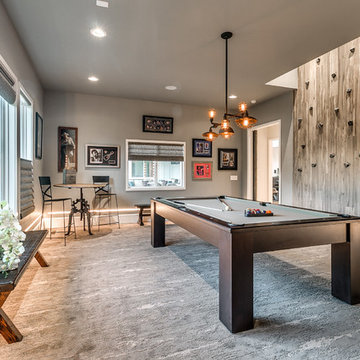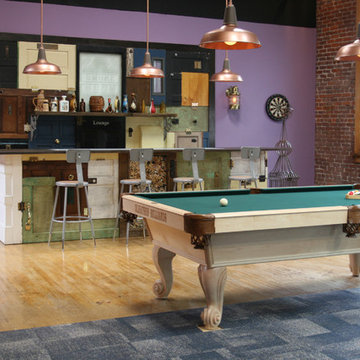Foto di case e interni industriali

Ispirazione per una taverna industriale seminterrata con pareti marroni, pavimento in legno massello medio, nessun camino e pavimento marrone
Trova il professionista locale adatto per il tuo progetto

Esempio di un soggiorno industriale con pareti grigie, parquet scuro, camino classico e pavimento marrone
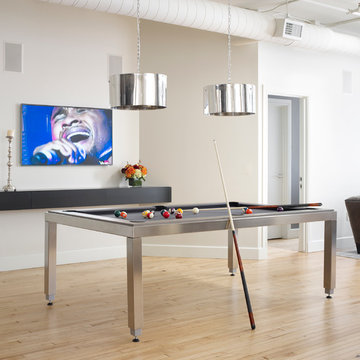
Photography by: Werner Straube
Foto di un soggiorno industriale aperto con pareti bianche, parquet chiaro e TV a parete
Foto di un soggiorno industriale aperto con pareti bianche, parquet chiaro e TV a parete
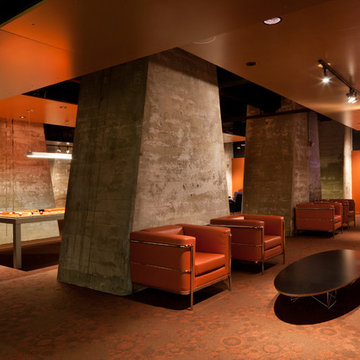
Idee per un'ampia taverna industriale interrata con pareti arancioni, moquette, nessun camino e pavimento arancione

This 1600+ square foot basement was a diamond in the rough. We were tasked with keeping farmhouse elements in the design plan while implementing industrial elements. The client requested the space include a gym, ample seating and viewing area for movies, a full bar , banquette seating as well as area for their gaming tables - shuffleboard, pool table and ping pong. By shifting two support columns we were able to bury one in the powder room wall and implement two in the custom design of the bar. Custom finishes are provided throughout the space to complete this entertainers dream.
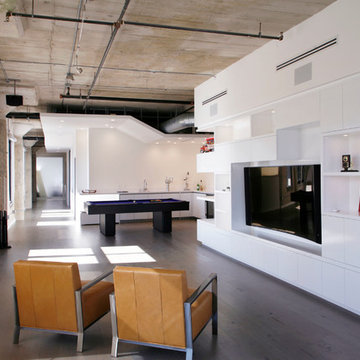
Edward Duarte, duartephoto.com
Idee per un soggiorno industriale aperto con parquet scuro, parete attrezzata e pareti bianche
Idee per un soggiorno industriale aperto con parquet scuro, parete attrezzata e pareti bianche
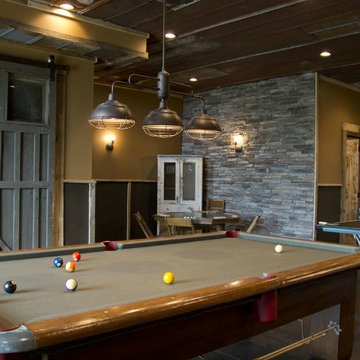
Foto di un soggiorno industriale con pareti beige e pavimento in cemento
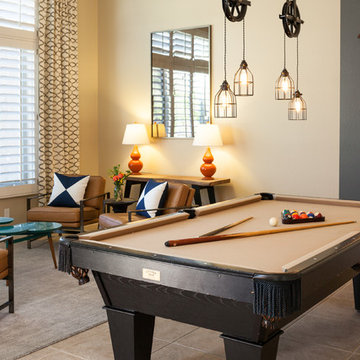
James Stewart
Esempio di un soggiorno industriale di medie dimensioni con pareti beige
Esempio di un soggiorno industriale di medie dimensioni con pareti beige
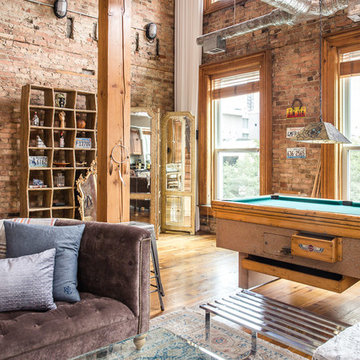
Esempio di un soggiorno industriale chiuso con pareti rosse, pavimento in legno massello medio e pavimento marrone
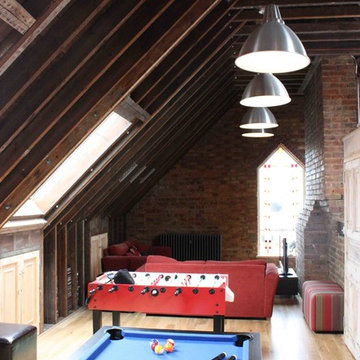
T-Space Design & Build, Wanstead, London, E11 2DL
Esempio di un soggiorno industriale con tappeto
Esempio di un soggiorno industriale con tappeto
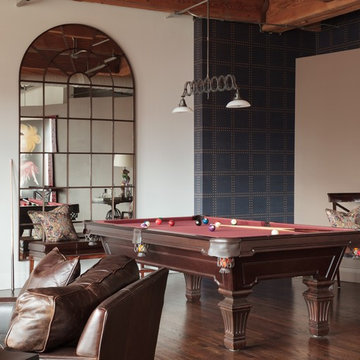
Esempio di un soggiorno industriale con pareti bianche, parquet scuro e pavimento marrone
Foto di case e interni industriali
1



















