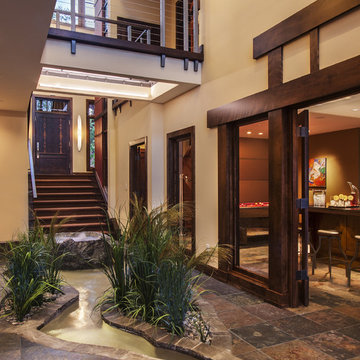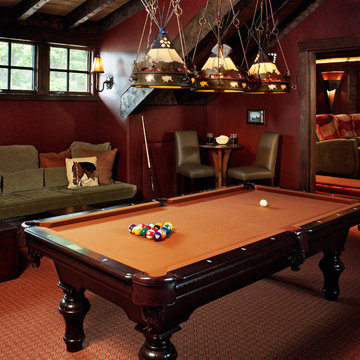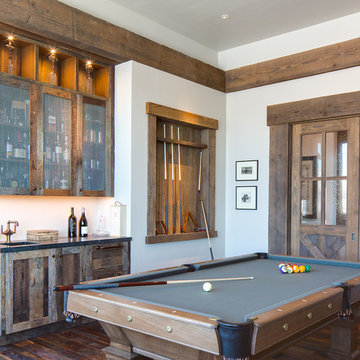104 Foto di case e interni rustici

Foto di un soggiorno rustico chiuso con pareti bianche, parquet scuro, nessun camino, TV a parete e pavimento marrone

Mountain Peek is a custom residence located within the Yellowstone Club in Big Sky, Montana. The layout of the home was heavily influenced by the site. Instead of building up vertically the floor plan reaches out horizontally with slight elevations between different spaces. This allowed for beautiful views from every space and also gave us the ability to play with roof heights for each individual space. Natural stone and rustic wood are accented by steal beams and metal work throughout the home.
(photos by Whitney Kamman)

Ispirazione per un soggiorno rustico con pavimento in cemento, camino classico, cornice del camino in pietra, pareti marroni e pavimento grigio
Trova il professionista locale adatto per il tuo progetto

CHC Creative Remodeling
Ispirazione per una taverna stile rurale interrata con nessun camino e parquet scuro
Ispirazione per una taverna stile rurale interrata con nessun camino e parquet scuro
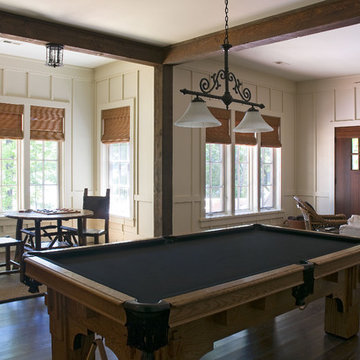
3,500 Square Foot Lake Home at The Cliffs Vineyards
Idee per un soggiorno stile rurale
Idee per un soggiorno stile rurale
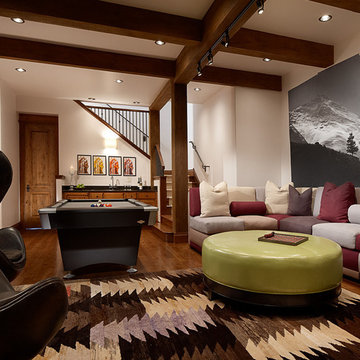
This project was a collaboration of Abby Hetherington and Kath Costani's creative talent.
Ispirazione per un soggiorno stile rurale con pareti bianche e parquet scuro
Ispirazione per un soggiorno stile rurale con pareti bianche e parquet scuro
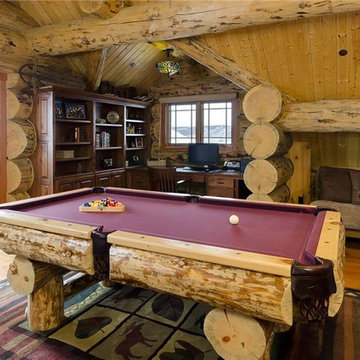
Foto di un soggiorno rustico di medie dimensioni e chiuso con pavimento in legno massello medio, pareti marroni, nessun camino e nessuna TV
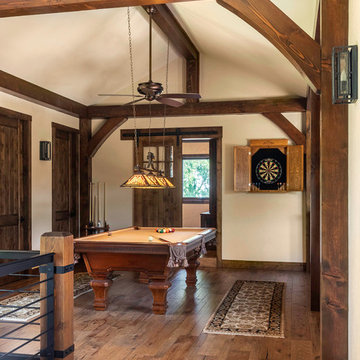
Designed by M.T.N Design for PrecisionCraft Log & Timber Homes. Timbers fabricated and finished with hand tools by PrecisionCraft Log & Timber Homes. Photos By: Aaron Dougherty Photography
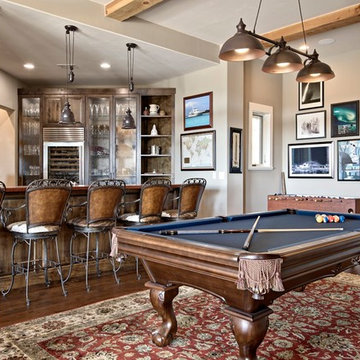
Contemporary Ranch with a Southwest flair. This ranch home brings together all the styles this couple loves. The home has a separate casita with two bedrooms including ensuite baths as well as a casita kitchen and living area with a private patio for guests and family member visits. A stunning infinity pool takes advantage of the hill country vistas. Livestock including zebras, jackstock and longhorn cattle can often be seen from the pool and wrap around patio outdoor kitchen.
This modern ranch home also has an open floor plan including an expansive family room, chefs' kitchen, bar & game room, offices for both owners and all the luxuries of an upscale urban home.
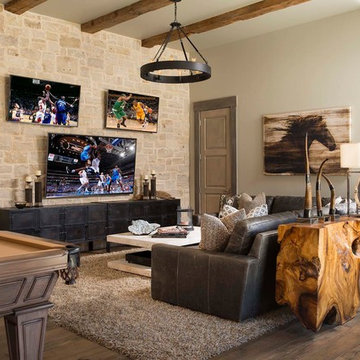
Esempio di un soggiorno stile rurale con pareti beige, parquet scuro, nessun camino, TV a parete, pavimento marrone e tappeto
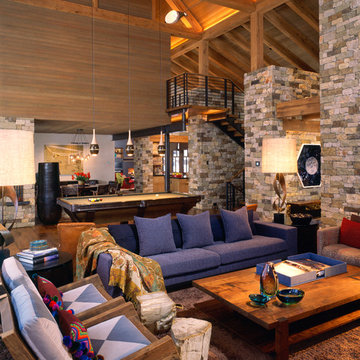
Pat Sudmeier
Ispirazione per un soggiorno stile rurale
Ispirazione per un soggiorno stile rurale
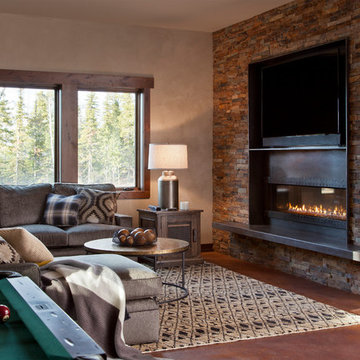
Family/game room with two-sided fireplace and large sectional. Mounted TV over fireplace with stone surround. Pool table in room.
Foto di un soggiorno rustico di medie dimensioni e aperto con pareti beige, camino lineare Ribbon, cornice del camino in metallo, TV a parete, pavimento in laminato e pavimento beige
Foto di un soggiorno rustico di medie dimensioni e aperto con pareti beige, camino lineare Ribbon, cornice del camino in metallo, TV a parete, pavimento in laminato e pavimento beige
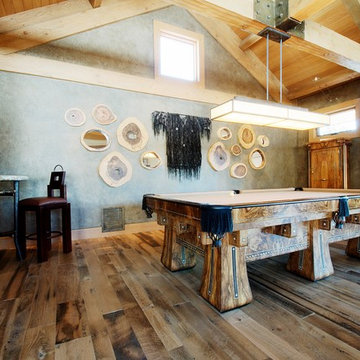
Reclaimed DesignWorks Provided Reclaimed Hit Skip Flooring for this rustic game room.
Ispirazione per un soggiorno rustico con pareti grigie e parquet scuro
Ispirazione per un soggiorno rustico con pareti grigie e parquet scuro
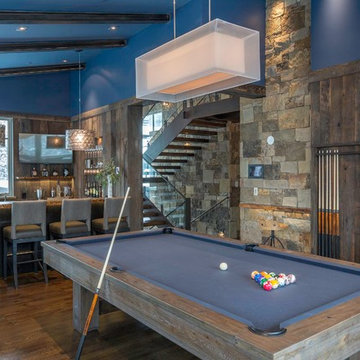
Josh Johnson
Ispirazione per un soggiorno stile rurale con pareti blu e pavimento in legno massello medio
Ispirazione per un soggiorno stile rurale con pareti blu e pavimento in legno massello medio
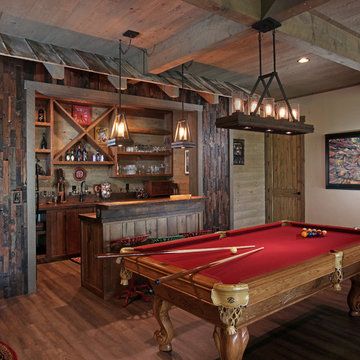
Esempio di un angolo bar con lavandino stile rurale con nessun'anta, ante in legno scuro, top in legno, paraspruzzi grigio, pavimento in legno massello medio e pavimento marrone
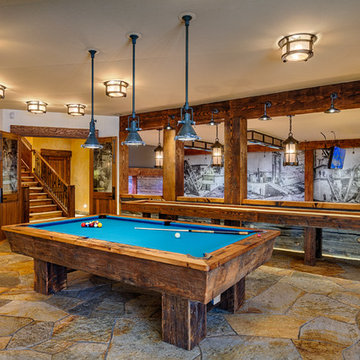
Building Relationships
Esempio di una taverna stile rurale con pareti bianche e pavimento multicolore
Esempio di una taverna stile rurale con pareti bianche e pavimento multicolore
104 Foto di case e interni rustici
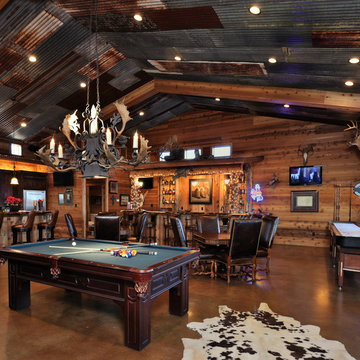
Great game room for entertaining family, friends, and clients!
Ispirazione per un soggiorno rustico con tappeto
Ispirazione per un soggiorno rustico con tappeto
1


















