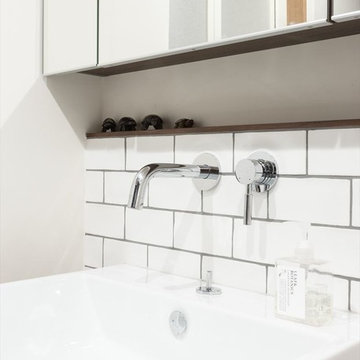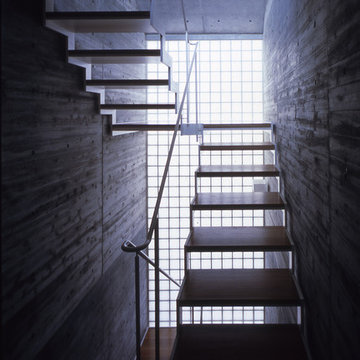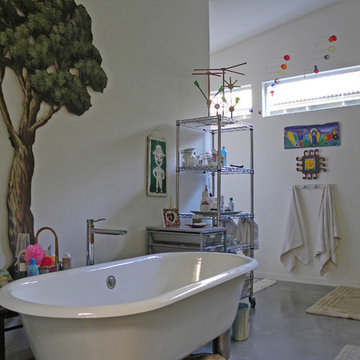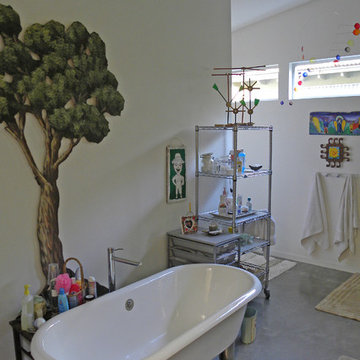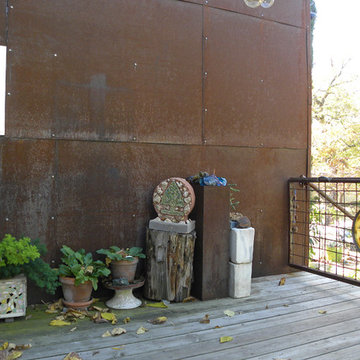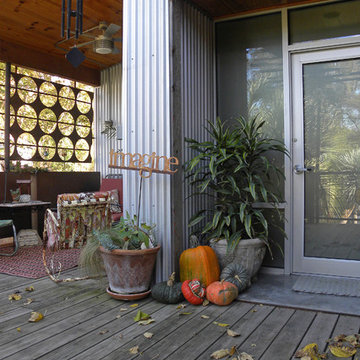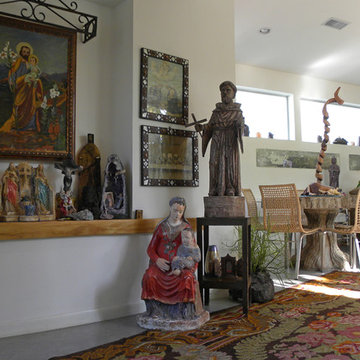Foto di case e interni industriali
Trova il professionista locale adatto per il tuo progetto
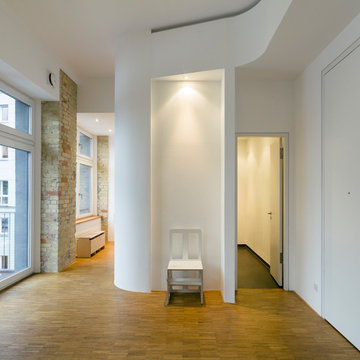
Idee per un ingresso o corridoio industriale di medie dimensioni con pareti bianche e pavimento marrone
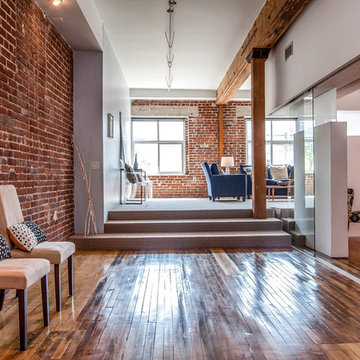
Esempio di un ingresso o corridoio industriale di medie dimensioni con pavimento in legno massello medio, pareti bianche e pavimento marrone
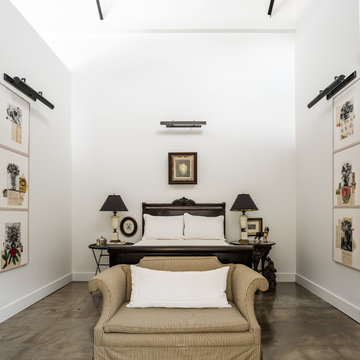
This project encompasses the renovation of two aging metal warehouses located on an acre just North of the 610 loop. The larger warehouse, previously an auto body shop, measures 6000 square feet and will contain a residence, art studio, and garage. A light well puncturing the middle of the main residence brightens the core of the deep building. The over-sized roof opening washes light down three masonry walls that define the light well and divide the public and private realms of the residence. The interior of the light well is conceived as a serene place of reflection while providing ample natural light into the Master Bedroom. Large windows infill the previous garage door openings and are shaded by a generous steel canopy as well as a new evergreen tree court to the west. Adjacent, a 1200 sf building is reconfigured for a guest or visiting artist residence and studio with a shared outdoor patio for entertaining. Photo by Peter Molick, Art by Karin Broker
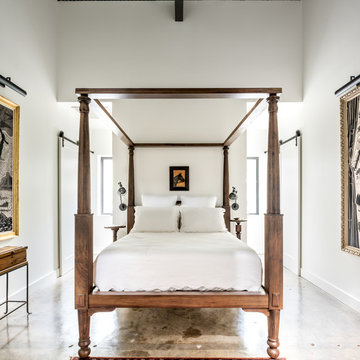
This project encompasses the renovation of two aging metal warehouses located on an acre just North of the 610 loop. The larger warehouse, previously an auto body shop, measures 6000 square feet and will contain a residence, art studio, and garage. A light well puncturing the middle of the main residence brightens the core of the deep building. The over-sized roof opening washes light down three masonry walls that define the light well and divide the public and private realms of the residence. The interior of the light well is conceived as a serene place of reflection while providing ample natural light into the Master Bedroom. Large windows infill the previous garage door openings and are shaded by a generous steel canopy as well as a new evergreen tree court to the west. Adjacent, a 1200 sf building is reconfigured for a guest or visiting artist residence and studio with a shared outdoor patio for entertaining. Photo by Peter Molick, Art by Karin Broker
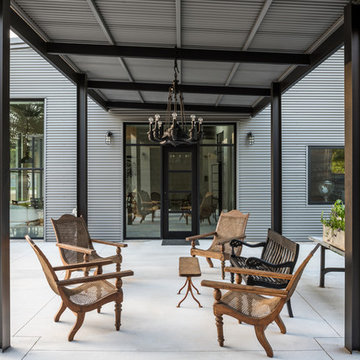
This project encompasses the renovation of two aging metal warehouses located on an acre just North of the 610 loop. The larger warehouse, previously an auto body shop, measures 6000 square feet and will contain a residence, art studio, and garage. A light well puncturing the middle of the main residence brightens the core of the deep building. The over-sized roof opening washes light down three masonry walls that define the light well and divide the public and private realms of the residence. The interior of the light well is conceived as a serene place of reflection while providing ample natural light into the Master Bedroom. Large windows infill the previous garage door openings and are shaded by a generous steel canopy as well as a new evergreen tree court to the west. Adjacent, a 1200 sf building is reconfigured for a guest or visiting artist residence and studio with a shared outdoor patio for entertaining. Photo by Peter Molick, Art by Karin Broker

This project encompasses the renovation of two aging metal warehouses located on an acre just North of the 610 loop. The larger warehouse, previously an auto body shop, measures 6000 square feet and will contain a residence, art studio, and garage. A light well puncturing the middle of the main residence brightens the core of the deep building. The over-sized roof opening washes light down three masonry walls that define the light well and divide the public and private realms of the residence. The interior of the light well is conceived as a serene place of reflection while providing ample natural light into the Master Bedroom. Large windows infill the previous garage door openings and are shaded by a generous steel canopy as well as a new evergreen tree court to the west. Adjacent, a 1200 sf building is reconfigured for a guest or visiting artist residence and studio with a shared outdoor patio for entertaining. Photo by Peter Molick, Art by Karin Broker
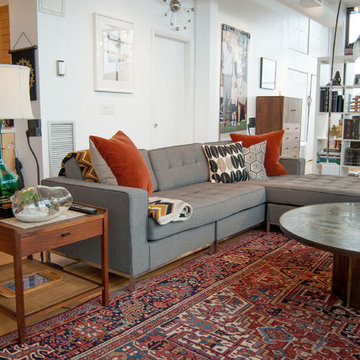
The view from Shapiro’s office opens up to the entire loft. To address the inherent challenge of creating intimacy in an open environment, Karen and Daniel chose the sectional, by Gus Modern, as a means to define the living area. The green lamp is an antique store find, and the vintage Danish side table was found at a local collector, proving that high style is well worth the search.
Photo: Adrienne M DeRosa © 2012 Houzz
Design: KEA Design
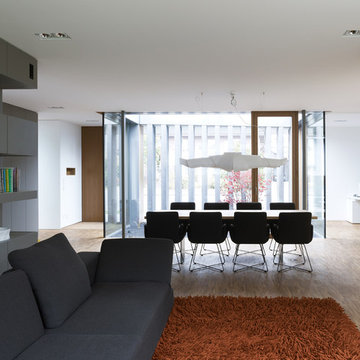
Foto di un grande soggiorno industriale aperto con pareti bianche, pavimento in legno massello medio, nessun camino, TV a parete e pavimento marrone
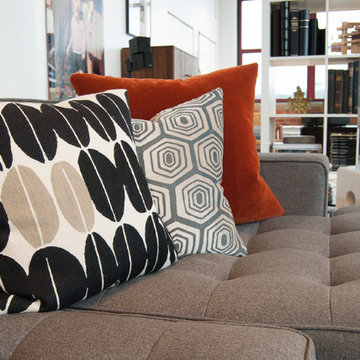
Pillows Combining Mid-Century elements and a tribal-inspired crewelwork pattern reinforce the overall scheme of the decor. “I wanted to make [the loft] feel modern, but warm at the same time”, says Shapiro. Tactile fabrics and woven surfaces play up the comfort factor without sacrificing their graphic accents.
Photo: Adrienne M DeRosa © 2012 Houzz
Design: KEA Design
Foto di case e interni industriali
4


















