Foto di case e interni industriali
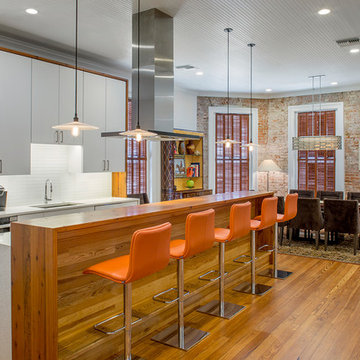
Thomas McConnell Photography
Ispirazione per una grande cucina industriale con lavello sottopiano, ante lisce, ante bianche, top in quarzo composito, paraspruzzi con piastrelle di vetro, top bianco, paraspruzzi bianco e pavimento in legno massello medio
Ispirazione per una grande cucina industriale con lavello sottopiano, ante lisce, ante bianche, top in quarzo composito, paraspruzzi con piastrelle di vetro, top bianco, paraspruzzi bianco e pavimento in legno massello medio
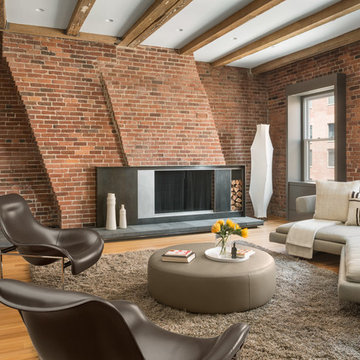
Trent Bell
Ispirazione per un soggiorno industriale con sala formale, pareti rosse, parquet chiaro e camino lineare Ribbon
Ispirazione per un soggiorno industriale con sala formale, pareti rosse, parquet chiaro e camino lineare Ribbon
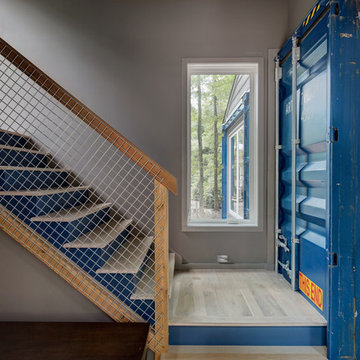
The peeks of container throughout the home are a nod to its signature architectural detail. Bringing the outdoors in was also important to the homeowners and the designers were able to harvest trees from the property to use throughout the home.
Trova il professionista locale adatto per il tuo progetto
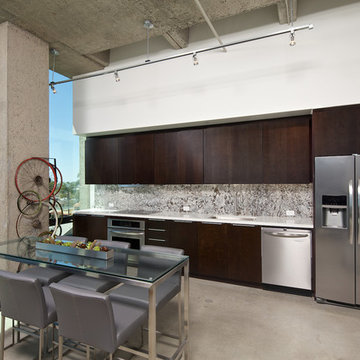
Third Floor Open Floor Plan - Kitchen Space.
Photo Credit: Brent Haywood Photography.
Furniture courtesy of 'Hold-It'.
Immagine di una cucina industriale con lavello sottopiano, ante lisce, ante in legno bruno, paraspruzzi multicolore, elettrodomestici in acciaio inossidabile, pavimento in cemento e nessuna isola
Immagine di una cucina industriale con lavello sottopiano, ante lisce, ante in legno bruno, paraspruzzi multicolore, elettrodomestici in acciaio inossidabile, pavimento in cemento e nessuna isola
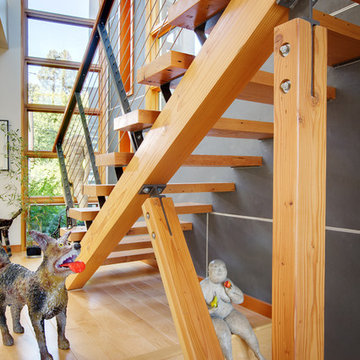
Architects: Sage Architecture
http://www.sagearchitecture.com
Architectural & Interior Design Photography by:
Dave Adams
http://www.daveadamsphotography.com
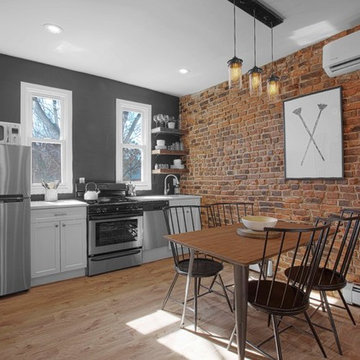
Photo Cred: Eitan Photography
Foto di una cucina industriale con lavello sottopiano, ante in stile shaker, ante bianche, paraspruzzi grigio, elettrodomestici in acciaio inossidabile, pavimento in legno massello medio e nessuna isola
Foto di una cucina industriale con lavello sottopiano, ante in stile shaker, ante bianche, paraspruzzi grigio, elettrodomestici in acciaio inossidabile, pavimento in legno massello medio e nessuna isola
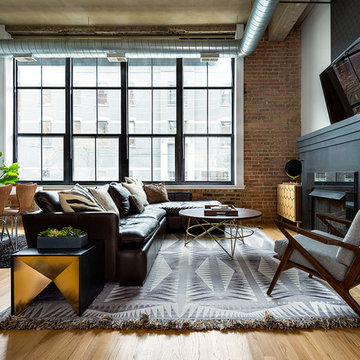
Esempio di un soggiorno industriale aperto con parquet chiaro, camino classico, TV a parete e tappeto
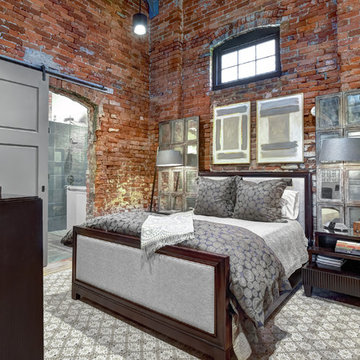
URBAN LOFT
Location | Columbia, South Carolina
Style | industrial
Photographer | William Quarles
Architect | Scott Garbin
Idee per una camera matrimoniale industriale con pareti rosse, pavimento in legno massello medio e nessun camino
Idee per una camera matrimoniale industriale con pareti rosse, pavimento in legno massello medio e nessun camino
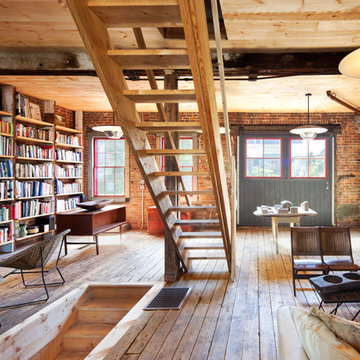
Foto di un atelier industriale con pareti rosse, pavimento in legno massello medio e scrivania autoportante
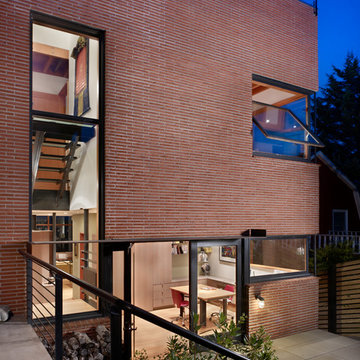
Benjamin Benschneider
Foto della facciata di una casa rossa industriale con rivestimento in mattoni e tetto piano
Foto della facciata di una casa rossa industriale con rivestimento in mattoni e tetto piano
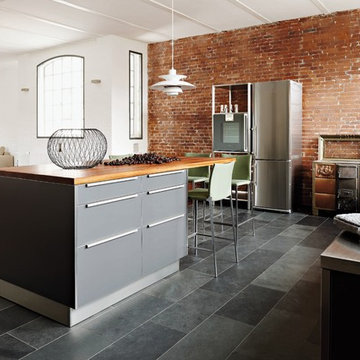
Laminate with aluminium edge, stainless steel and cherry wood worktop
Immagine di una cucina industriale di medie dimensioni con lavello integrato, ante lisce, ante grigie, top in legno e elettrodomestici in acciaio inossidabile
Immagine di una cucina industriale di medie dimensioni con lavello integrato, ante lisce, ante grigie, top in legno e elettrodomestici in acciaio inossidabile
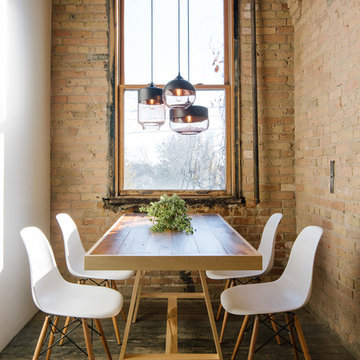
Parallel Canister, Sphere, and Wide Cylinder in Dark Bronze Metal Finish and Tea Glass
Idee per una sala da pranzo industriale con parquet scuro
Idee per una sala da pranzo industriale con parquet scuro
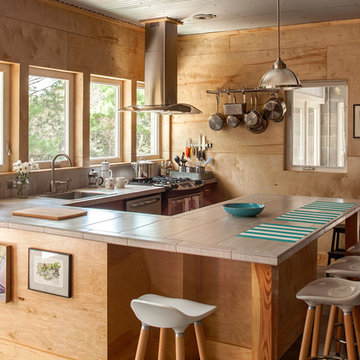
Photography by Jack Gardner
Idee per una cucina industriale di medie dimensioni con ante in legno chiaro, top piastrellato, elettrodomestici in acciaio inossidabile, pavimento in cemento, penisola, lavello da incasso, paraspruzzi beige e paraspruzzi in gres porcellanato
Idee per una cucina industriale di medie dimensioni con ante in legno chiaro, top piastrellato, elettrodomestici in acciaio inossidabile, pavimento in cemento, penisola, lavello da incasso, paraspruzzi beige e paraspruzzi in gres porcellanato
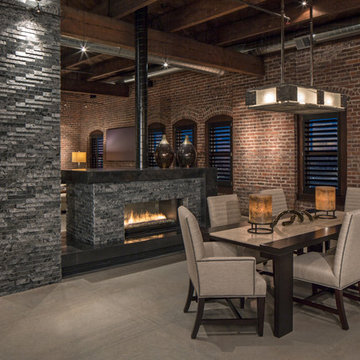
Custom cabinetry by Eurowood Cabinets, Inc.
Immagine di una sala da pranzo industriale con pavimento in cemento e camino bifacciale
Immagine di una sala da pranzo industriale con pavimento in cemento e camino bifacciale
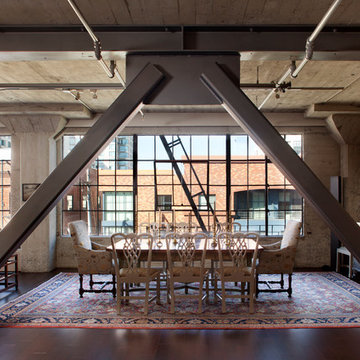
Modern interiors were inserted within the existing industrial space, creating a space for casual living and entertaining friends.
Photographer: Paul Dyer
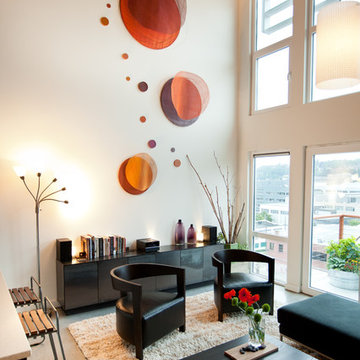
Interior design, cabinetry and artwork by Goodspeed Architecture.
Photography by Aaron Briggs.
Esempio di un soggiorno industriale con pareti bianche, pavimento in cemento e tappeto
Esempio di un soggiorno industriale con pareti bianche, pavimento in cemento e tappeto

Photography by Eduard Hueber / archphoto
North and south exposures in this 3000 square foot loft in Tribeca allowed us to line the south facing wall with two guest bedrooms and a 900 sf master suite. The trapezoid shaped plan creates an exaggerated perspective as one looks through the main living space space to the kitchen. The ceilings and columns are stripped to bring the industrial space back to its most elemental state. The blackened steel canopy and blackened steel doors were designed to complement the raw wood and wrought iron columns of the stripped space. Salvaged materials such as reclaimed barn wood for the counters and reclaimed marble slabs in the master bathroom were used to enhance the industrial feel of the space.

Darris Harris
Foto di un grande soggiorno industriale aperto con pareti bianche, libreria, pavimento in cemento, nessun camino, parete attrezzata e pavimento grigio
Foto di un grande soggiorno industriale aperto con pareti bianche, libreria, pavimento in cemento, nessun camino, parete attrezzata e pavimento grigio
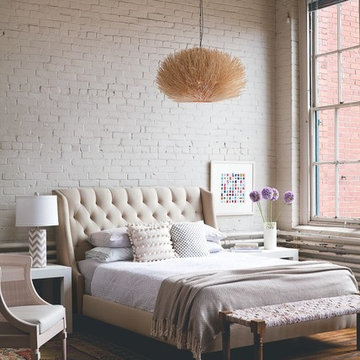
Photo: Keller and Keller
Immagine di una camera matrimoniale industriale di medie dimensioni con pareti bianche, pavimento in legno massello medio, nessun camino e pavimento marrone
Immagine di una camera matrimoniale industriale di medie dimensioni con pareti bianche, pavimento in legno massello medio, nessun camino e pavimento marrone
Foto di case e interni industriali
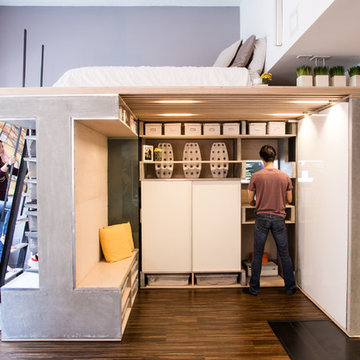
Photo by Brian Flaherty
Ispirazione per una piccola camera da letto stile loft industriale con pareti grigie, pavimento in legno massello medio e nessun camino
Ispirazione per una piccola camera da letto stile loft industriale con pareti grigie, pavimento in legno massello medio e nessun camino
3

















