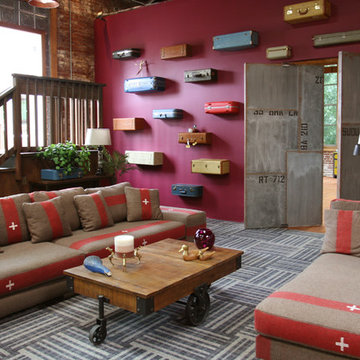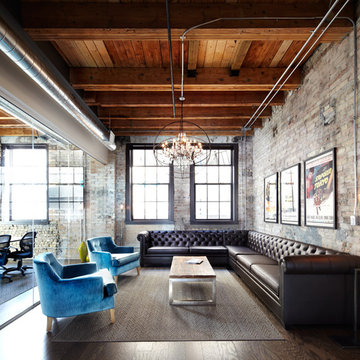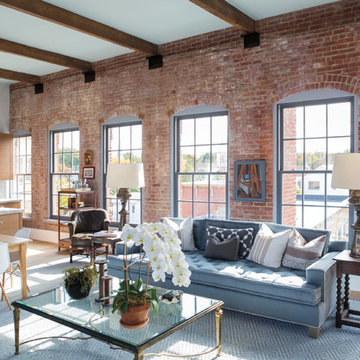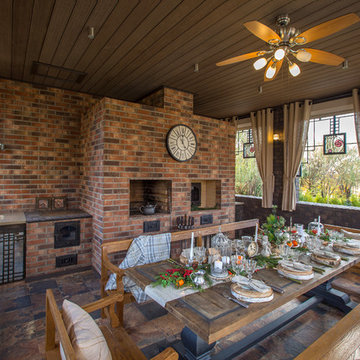Foto di case e interni industriali

Photo by Ross Anania
Idee per una grande camera da letto industriale con pavimento in legno massello medio e nessun camino
Idee per una grande camera da letto industriale con pavimento in legno massello medio e nessun camino
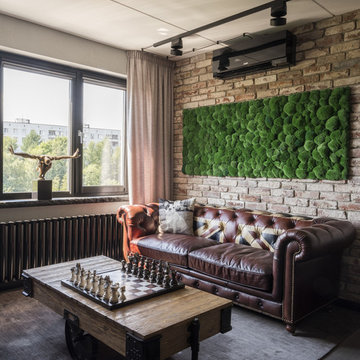
Фотограф Дина Александрова, Стилист Александра Пыленкова
Foto di un soggiorno industriale aperto con pareti marroni e parquet scuro
Foto di un soggiorno industriale aperto con pareti marroni e parquet scuro

Floor: Wood effect porcelain tile, herringbone layout - Minoli Tree-Age Grey 10/70
Immagine di una cucina parallela industriale di medie dimensioni con lavello sottopiano, ante lisce, paraspruzzi grigio, ante bianche, elettrodomestici neri, penisola, pavimento grigio e pavimento in gres porcellanato
Immagine di una cucina parallela industriale di medie dimensioni con lavello sottopiano, ante lisce, paraspruzzi grigio, ante bianche, elettrodomestici neri, penisola, pavimento grigio e pavimento in gres porcellanato
Trova il professionista locale adatto per il tuo progetto

Foto di una cucina industriale di medie dimensioni con paraspruzzi in mattoni, elettrodomestici in acciaio inossidabile, lavello sottopiano, ante marroni, top in cemento, paraspruzzi rosso, pavimento con piastrelle in ceramica, pavimento beige e ante con bugna sagomata
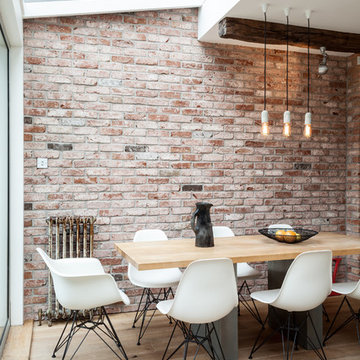
This dining corner is very light thanks to the conservatory roof windows, the atmosphere is warm thanks to the exposed brick wall, rustic wood beams and light wood floor.

© JC Buck
Idee per un soggiorno industriale con pareti multicolore, pavimento in cemento e TV a parete
Idee per un soggiorno industriale con pareti multicolore, pavimento in cemento e TV a parete

Jill Greer
Idee per una sala da pranzo aperta verso il soggiorno industriale con pareti bianche, pavimento in legno massello medio, camino bifacciale e cornice del camino piastrellata
Idee per una sala da pranzo aperta verso il soggiorno industriale con pareti bianche, pavimento in legno massello medio, camino bifacciale e cornice del camino piastrellata
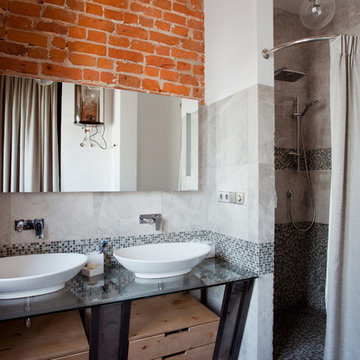
Анна Веретенникова, Ирина Николаева
Idee per una stanza da bagno con doccia industriale con doccia alcova, piastrelle grigie, pareti grigie e lavabo a bacinella
Idee per una stanza da bagno con doccia industriale con doccia alcova, piastrelle grigie, pareti grigie e lavabo a bacinella

Foto di una cucina industriale con ante lisce, elettrodomestici in acciaio inossidabile e pavimento in cemento

Ispirazione per una cucina industriale con nessun'anta, ante in acciaio inossidabile, top in acciaio inossidabile, elettrodomestici in acciaio inossidabile e pavimento in legno massello medio
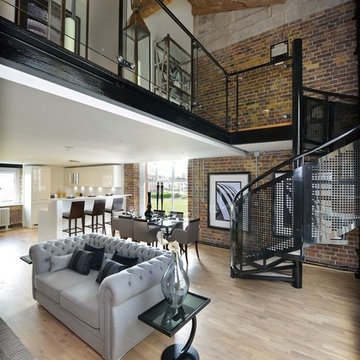
Kährs wood flooring has been installed at Royal Arsenal Riverside’s exclusive ‘Building 23.’ Located on the banks of the River Thames, the stunning development occupies a 76-acre site and combines bold, modern architecture with Grade I and Grade II listed buildings, steeped in history. Kährs Oak Frost – a Swedish three-strip floor - was chosen to complement the interior design, whilst providing high performance and eco benefits. The installation was carried out by Loughton Contracts plc; its specialist residential division was chosen for its expertise in completing high-end projects to the required standards.
Originally known as the Woolwich Warren, Royal Arsenal is among Britain’s most important historic sites. It played a central military and industrial role from the late seventeenth century to the early twentieth, and was used for the storage of military battle plans, for armaments manufacture, ammunition proofing and explosives research. Many original features remain, including arched sash windows which enhance the feeling of space and grandeur.
Chosen to create a stylish, natural feel, Kährs Oak Frost is a rustic grained wood floor. Its white matt lacquer finish and brushed surface complement exposed brickwork, whilst contrasting with black steelwork.
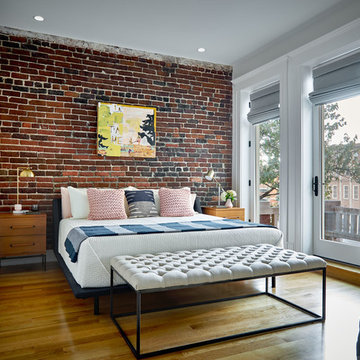
Bruce Cole Photography
Immagine di una camera da letto industriale con pavimento in legno massello medio e pavimento marrone
Immagine di una camera da letto industriale con pavimento in legno massello medio e pavimento marrone

Reclaimed wood kitchen by Aster Cucine & designed by Urban Homes
Foto di un cucina con isola centrale industriale di medie dimensioni con ante di vetro, paraspruzzi nero, elettrodomestici in acciaio inossidabile, parquet chiaro e top nero
Foto di un cucina con isola centrale industriale di medie dimensioni con ante di vetro, paraspruzzi nero, elettrodomestici in acciaio inossidabile, parquet chiaro e top nero
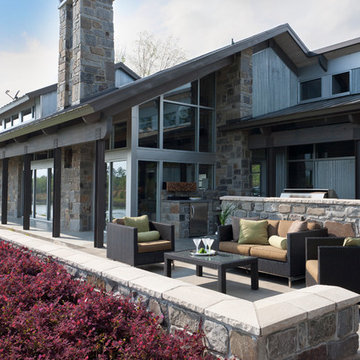
Foto di un patio o portico industriale dietro casa e di medie dimensioni con nessuna copertura
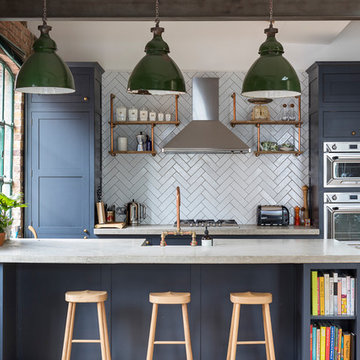
Large kitchen/living room open space
Shaker style kitchen with concrete worktop made onsite
Crafted tape, bookshelves and radiator with copper pipes
Esempio di una grande cucina parallela industriale con ante in stile shaker, ante blu, paraspruzzi grigio, elettrodomestici in acciaio inossidabile, pavimento in legno massello medio, penisola e pavimento marrone
Esempio di una grande cucina parallela industriale con ante in stile shaker, ante blu, paraspruzzi grigio, elettrodomestici in acciaio inossidabile, pavimento in legno massello medio, penisola e pavimento marrone

Gut renovation of 1880's townhouse. New vertical circulation and dramatic rooftop skylight bring light deep in to the middle of the house. A new stair to roof and roof deck complete the light-filled vertical volume. Programmatically, the house was flipped: private spaces and bedrooms are on lower floors, and the open plan Living Room, Dining Room, and Kitchen is located on the 3rd floor to take advantage of the high ceiling and beautiful views. A new oversized front window on 3rd floor provides stunning views across New York Harbor to Lower Manhattan.
The renovation also included many sustainable and resilient features, such as the mechanical systems were moved to the roof, radiant floor heating, triple glazed windows, reclaimed timber framing, and lots of daylighting.
All photos: Lesley Unruh http://www.unruhphoto.com/
Foto di case e interni industriali
1


















