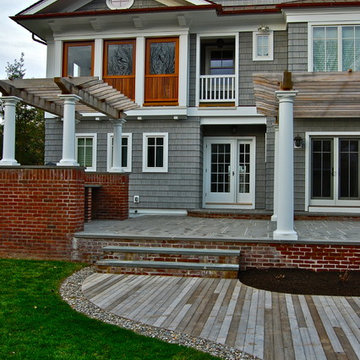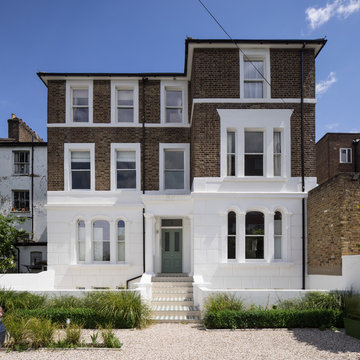16 Foto di case e interni vittoriani

This photo showcases Kim Parker's signature style of interior design, and is featured in the critically acclaimed design book/memoir Kim Parker Home: A Life in Design, published in 2008 by Harry N. Abrams. Kim Parker Home received rave reviews and endorsements from The Times of London, Living etc., Image Interiors, Vanity Fair, EcoSalon, Page Six and The U.K. Press Association.
Photo credit: Albert Vecerka
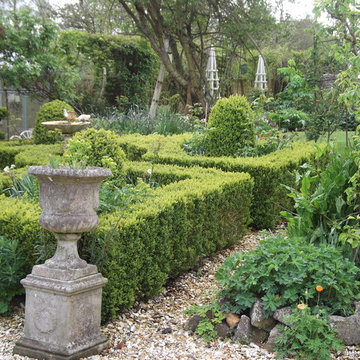
Topiary is a fantastic way of adding evergreen structure to a garden. You may think that you won't be able to or can't get the budget together for an amazing garden like this with no budget to speak of.But you can plant your own -( free-) box parterre- by taking box cuttings, either from a friend who is trimming their box plants, or by going into the forest and taking some cuttings.Box is a tree that grows in the wild in many forests.Box cuttings taken in late summer or early autumn will root quickly and be ready for planting out the following spring.
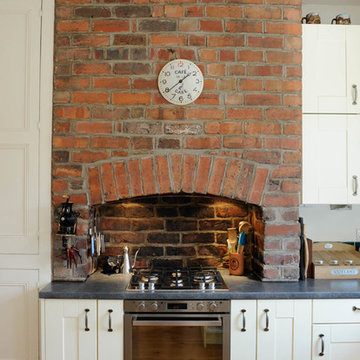
Immagine di una cucina vittoriana con ante in stile shaker e ante bianche
Trova il professionista locale adatto per il tuo progetto
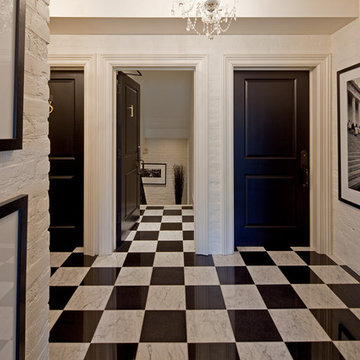
Photography: Peter A. Sellar / www.photoklik.com
Foto di un ingresso o corridoio vittoriano con una porta nera, pavimento in marmo e pavimento multicolore
Foto di un ingresso o corridoio vittoriano con una porta nera, pavimento in marmo e pavimento multicolore
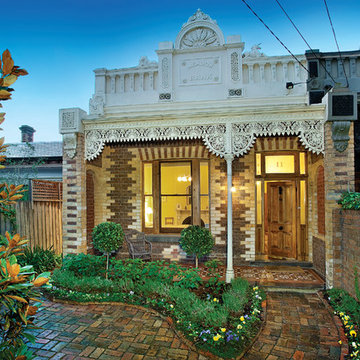
Front of North Caulfield project - considerable work was done to reappoint brickwork and garden space, original features were retained and restored. Veranda tiles were reappointed and brickwork paving was extended and redesigned. This is a good example of Victorian later period row houses architecture. Both the job and the clients were a rewarding experience.
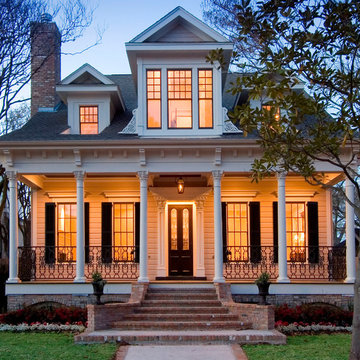
Aspire Fine Homes
Felix Sanchez
Ispirazione per la villa ampia bianca vittoriana a due piani con rivestimento in legno, falda a timpano e copertura a scandole
Ispirazione per la villa ampia bianca vittoriana a due piani con rivestimento in legno, falda a timpano e copertura a scandole
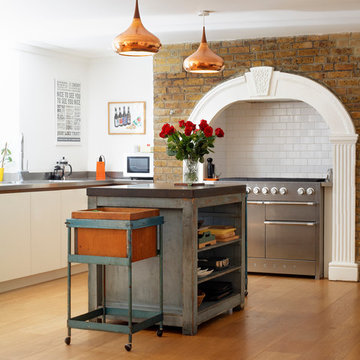
Esempio di un cucina con isola centrale vittoriano con ante lisce, ante bianche, top in acciaio inossidabile, paraspruzzi bianco, paraspruzzi con piastrelle diamantate, elettrodomestici in acciaio inossidabile e pavimento in legno massello medio
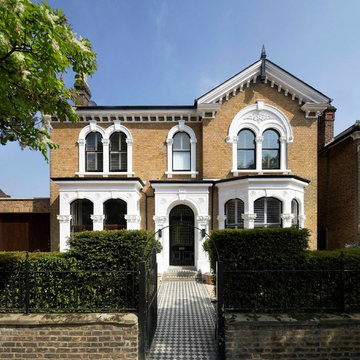
Hufton & Crow
Ispirazione per la facciata di una casa vittoriana con rivestimento in mattoni
Ispirazione per la facciata di una casa vittoriana con rivestimento in mattoni
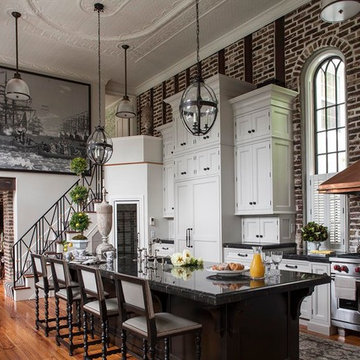
kitchen
Ispirazione per una grande cucina vittoriana con ante con riquadro incassato, ante bianche, elettrodomestici in acciaio inossidabile e pavimento in legno massello medio
Ispirazione per una grande cucina vittoriana con ante con riquadro incassato, ante bianche, elettrodomestici in acciaio inossidabile e pavimento in legno massello medio
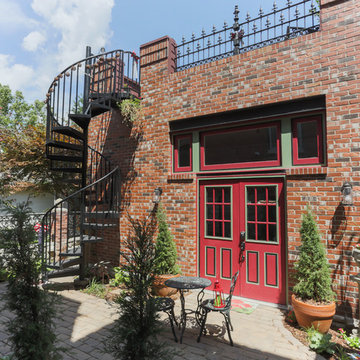
Located in the Lafayette Square Historic District, this garage is built to strict historical guidelines and to match the existing historical residence built by Horace Bigsby a renowned steamboat captain and Mark twain's prodigy. It is no ordinary garage complete with rooftop oasis, spiral staircase, Low voltage lighting and Sonos wireless home sound system.
Kelly Wurth
Ispirazione per la facciata di una casa grigia vittoriana a due piani con tetto a padiglione
Ispirazione per la facciata di una casa grigia vittoriana a due piani con tetto a padiglione
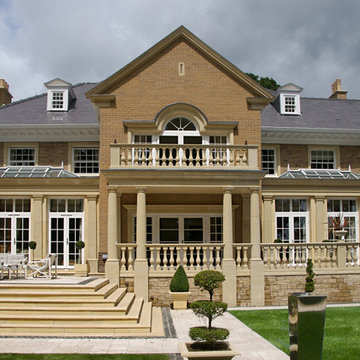
Idee per la facciata di una casa grande vittoriana a tre piani con rivestimento in mattoni
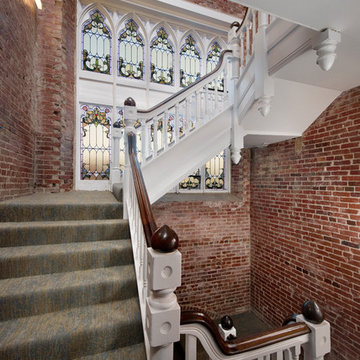
Idee per una scala a "U" vittoriana con pedata in moquette, alzata in moquette e parapetto in legno
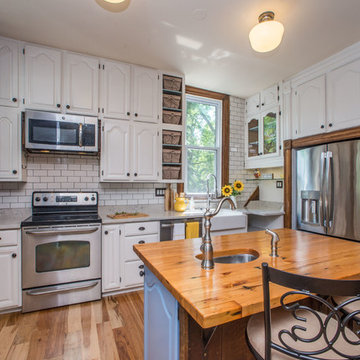
Paul Sinnett, Pgh Photo Co
Immagine di un cucina con isola centrale vittoriano con lavello stile country, ante con bugna sagomata, ante bianche, paraspruzzi bianco, paraspruzzi con piastrelle diamantate, elettrodomestici in acciaio inossidabile, pavimento in legno massello medio, pavimento marrone e top grigio
Immagine di un cucina con isola centrale vittoriano con lavello stile country, ante con bugna sagomata, ante bianche, paraspruzzi bianco, paraspruzzi con piastrelle diamantate, elettrodomestici in acciaio inossidabile, pavimento in legno massello medio, pavimento marrone e top grigio
16 Foto di case e interni vittoriani
1


















