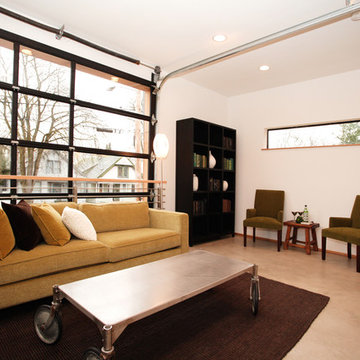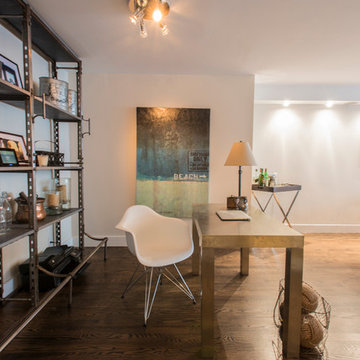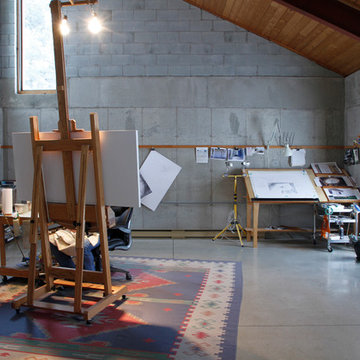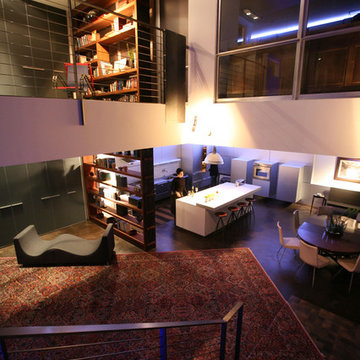Foto di case e interni industriali

Esempio di una grande cucina industriale con ante nere, top in acciaio inossidabile, paraspruzzi a effetto metallico, paraspruzzi con piastrelle di metallo, elettrodomestici in acciaio inossidabile, parquet scuro e nessuna isola

Stylish brewery owners with airline miles that match George Clooney’s decided to hire Regan Baker Design to transform their beloved Duboce Park second home into an organic modern oasis reflecting their modern aesthetic and sustainable, green conscience lifestyle. From hops to floors, we worked extensively with our design savvy clients to provide a new footprint for their kitchen, dining and living room area, redesigned three bathrooms, reconfigured and designed the master suite, and replaced an existing spiral staircase with a new modern, steel staircase. We collaborated with an architect to expedite the permit process, as well as hired a structural engineer to help with the new loads from removing the stairs and load bearing walls in the kitchen and Master bedroom. We also used LED light fixtures, FSC certified cabinetry and low VOC paint finishes.
Regan Baker Design was responsible for the overall schematics, design development, construction documentation, construction administration, as well as the selection and procurement of all fixtures, cabinets, equipment, furniture,and accessories.
Key Contributors: Green Home Construction; Photography: Sarah Hebenstreit / Modern Kids Co.
In this photo:
We added a pop of color on the built-in bookshelf, and used CB2 space saving wall-racks for bikes as decor.
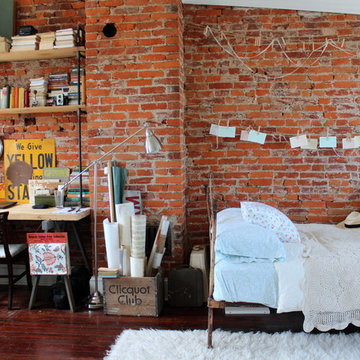
Photo: Sara Bates © 2013 Houzz
Ispirazione per una camera da letto industriale con parquet scuro
Ispirazione per una camera da letto industriale con parquet scuro
Trova il professionista locale adatto per il tuo progetto
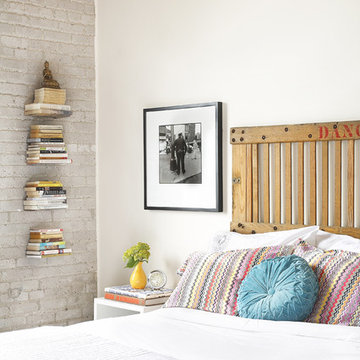
Aristea Rizakos / GrasshopperReps.com
Esempio di un'In mansarda camera da letto industriale
Esempio di un'In mansarda camera da letto industriale
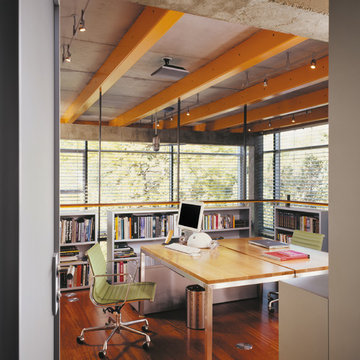
Photography-Hedrich Blessing
Glass House:
The design objective was to build a house for my wife and three kids, looking forward in terms of how people live today. To experiment with transparency and reflectivity, removing borders and edges from outside to inside the house, and to really depict “flowing and endless space”. To construct a house that is smart and efficient in terms of construction and energy, both in terms of the building and the user. To tell a story of how the house is built in terms of the constructability, structure and enclosure, with the nod to Japanese wood construction in the method in which the concrete beams support the steel beams; and in terms of how the entire house is enveloped in glass as if it was poured over the bones to make it skin tight. To engineer the house to be a smart house that not only looks modern, but acts modern; every aspect of user control is simplified to a digital touch button, whether lights, shades/blinds, HVAC, communication/audio/video, or security. To develop a planning module based on a 16 foot square room size and a 8 foot wide connector called an interstitial space for hallways, bathrooms, stairs and mechanical, which keeps the rooms pure and uncluttered. The base of the interstitial spaces also become skylights for the basement gallery.
This house is all about flexibility; the family room, was a nursery when the kids were infants, is a craft and media room now, and will be a family room when the time is right. Our rooms are all based on a 16’x16’ (4.8mx4.8m) module, so a bedroom, a kitchen, and a dining room are the same size and functions can easily change; only the furniture and the attitude needs to change.
The house is 5,500 SF (550 SM)of livable space, plus garage and basement gallery for a total of 8200 SF (820 SM). The mathematical grid of the house in the x, y and z axis also extends into the layout of the trees and hardscapes, all centered on a suburban one-acre lot.
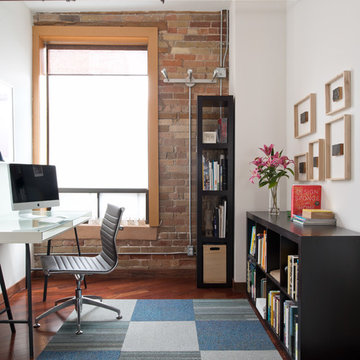
Pause Architecture + Interior
Alex Lukey Photography
Idee per un ufficio industriale con pareti bianche, scrivania autoportante e parquet scuro
Idee per un ufficio industriale con pareti bianche, scrivania autoportante e parquet scuro
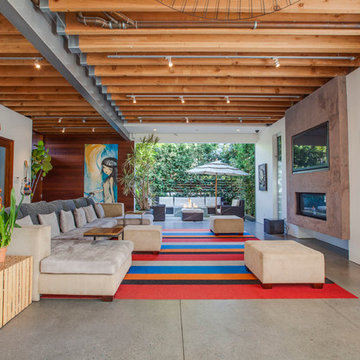
Luke Gibson Photography
Idee per un soggiorno industriale con pareti bianche, pavimento in cemento e camino lineare Ribbon
Idee per un soggiorno industriale con pareti bianche, pavimento in cemento e camino lineare Ribbon
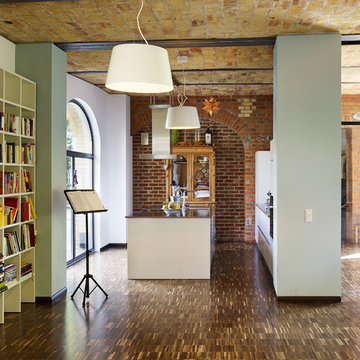
Foto di una cucina industriale di medie dimensioni con ante lisce, ante bianche e parquet scuro
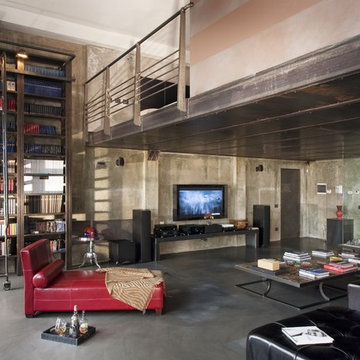
Ispirazione per un grande soggiorno industriale con libreria, pavimento in cemento e TV a parete
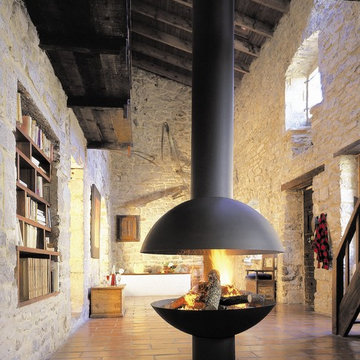
The Mezzofocus is the focal point of any room whether in a contemporary or a rustic setting. Available as a whole or simply a canopy with or without glass.
1075mm canopy 945mm base 5kw
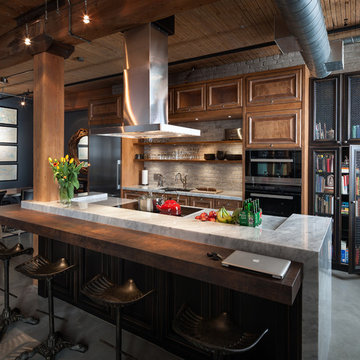
Rein Raamat
Esempio di una cucina industriale con lavello sottopiano, ante con bugna sagomata, ante in legno scuro, pavimento in cemento e elettrodomestici in acciaio inossidabile
Esempio di una cucina industriale con lavello sottopiano, ante con bugna sagomata, ante in legno scuro, pavimento in cemento e elettrodomestici in acciaio inossidabile
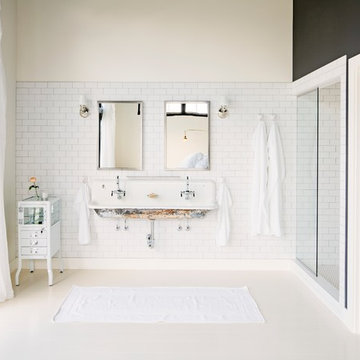
With the floor to ceiling windows continuing through into the bathroom, and white details throughout, the room is airy and filled with light. The sink is repurposed from a commercial building and the custom zinc medicine cabinets are extra deep and outfitted with outlets so that the bathroom clutter is contained.
Photo by Lincoln Barber
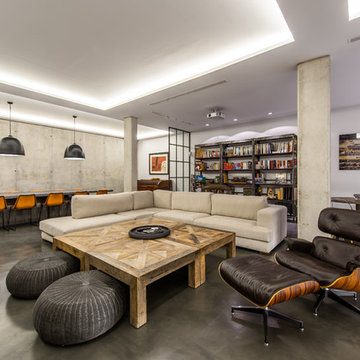
ADOLFO GOSALVEZ
Immagine di un ampio soggiorno industriale aperto con libreria, pareti grigie e pavimento in cemento
Immagine di un ampio soggiorno industriale aperto con libreria, pareti grigie e pavimento in cemento
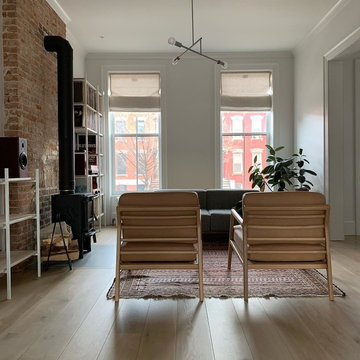
Immagine di un soggiorno industriale di medie dimensioni e chiuso con pareti bianche, parquet chiaro, stufa a legna, pavimento bianco, cornice del camino in mattoni e nessuna TV
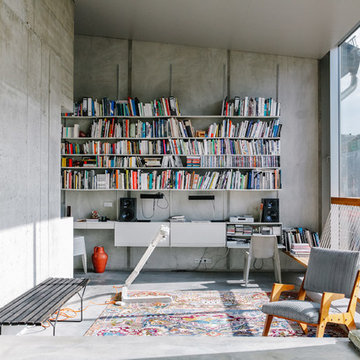
HEJM - Interieurfotografie
Esempio di uno studio industriale di medie dimensioni con pareti grigie, pavimento in cemento, nessun camino e scrivania incassata
Esempio di uno studio industriale di medie dimensioni con pareti grigie, pavimento in cemento, nessun camino e scrivania incassata
Foto di case e interni industriali
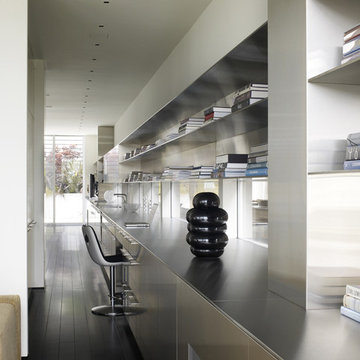
This formally Edwardian home was seismically upgraded and completely remodeled into a modern residence consisting of concrete, steel and glass. The three story structure is served by an elevator and rests on an exposed concrete garage accessed by a grated aluminum gate. An eight by six foot anodized aluminum pivoting front door opens up to a geometric stair case with etched Starfire guardrails. The stainless steel Bulthaup kitchen and module systems include a 66 foot counter that spans the depth of the home.
Photos: Marion Brenner
Architect: Stanley Saitowitz
1


















