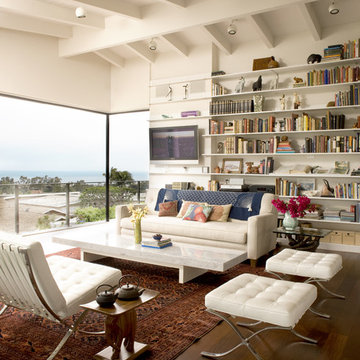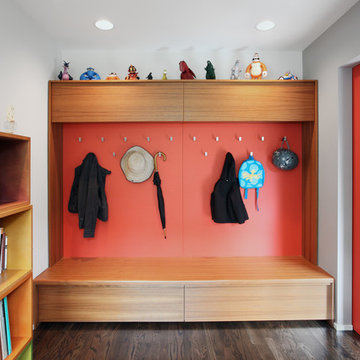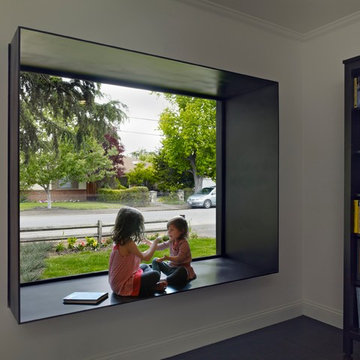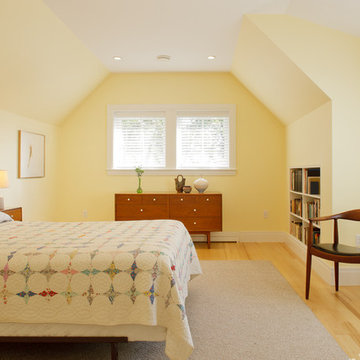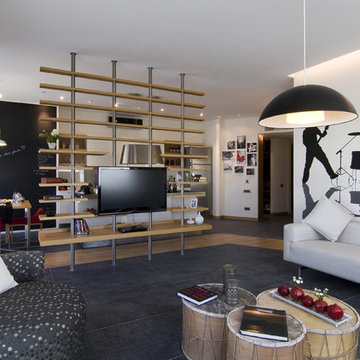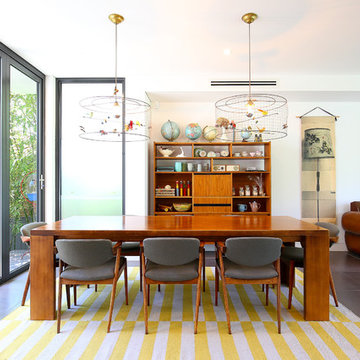Foto di case e interni moderni

Two custom designed loft beds carefully integrated into the bedrooms of an apartment in a converted industrial building. The alternate tread stair was designed to be a perfect union of functionality, structure and form. With regard to functionality, the stair is comfortable, safe to climb, and spatially efficient; the open sides of the stair provide ample and well-placed grip locations. With regard to structure, the triangular geometry of the tread, riser and stringer allows for the tread and riser to be securely and elegantly fastened to a single, central, very minimal stringer.
Project team: Richard Goodstein, Joshua Yates
Contractor: Perfect Renovation, Brooklyn, NY
Millwork: cej design, Brooklyn, NY
Photography: Christopher Duff

Mid-Century update to a home located in NW Portland. The project included a new kitchen with skylights, multi-slide wall doors on both sides of the home, kitchen gathering desk, children's playroom, and opening up living room and dining room ceiling to dramatic vaulted ceilings. The project team included Risa Boyer Architecture. Photos: Josh Partee
Trova il professionista locale adatto per il tuo progetto
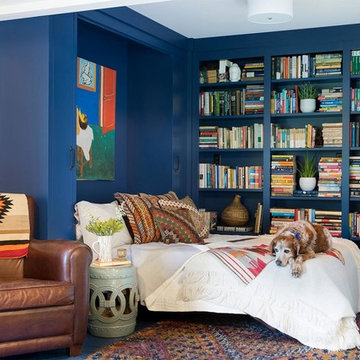
Architect: Sala Architects | Builder: Merdan Custom Builders Inc. | Photography: Spacecrafting
Esempio di una camera degli ospiti minimalista con pareti blu
Esempio di una camera degli ospiti minimalista con pareti blu
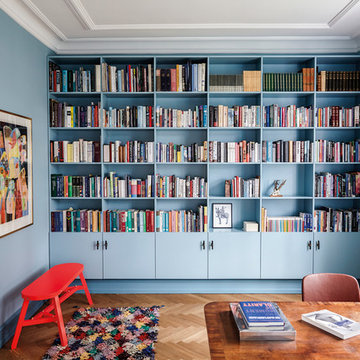
Esempio di un grande ufficio moderno con pareti blu, pavimento in legno massello medio, scrivania autoportante e nessun camino
Ricarica la pagina per non vedere più questo specifico annuncio
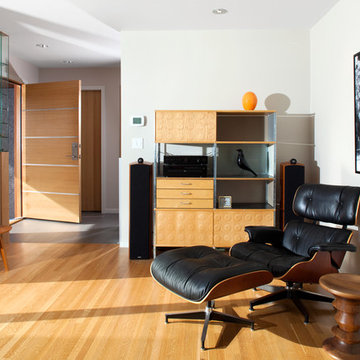
CCI Renovations/North Vancouver/Photos - Ema Peter
Featured on the cover of the June/July 2012 issue of Homes and Living magazine this interpretation of mid century modern architecture wow's you from every angle. The name of the home was coined "L'Orange" from the homeowners love of the colour orange and the ingenious ways it has been integrated into the design.
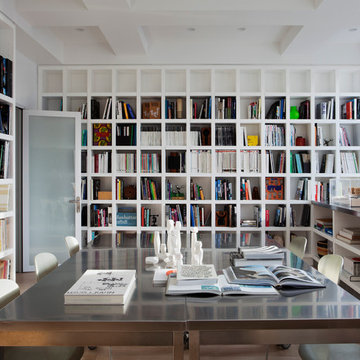
Wall to wall custom cabinetry keeps the collections of books organized and graphically interesting. South facing windows allow light to permeate the space and flood the meeting room in daylight. White paint throughout keeps the space bright for meetings. Flooring is locally sourced hardwood. Stainless steel tables are pushed together at center to create a dynamic workspace. Sharon Davis Design for Space Kit
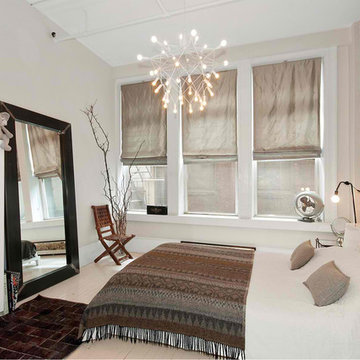
the rear of the open loft was divided and separated off from the main space to great two bedrooms. the dividing wall has a glass transom to allow as much light to travel between the spaces as possible. the master bedroom has an exposed brick wall. in the bedrooms the hardwood floors were painted white for some differentiation.
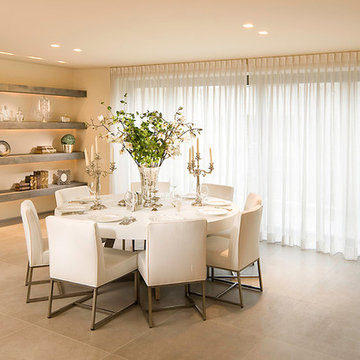
Ispirazione per una sala da pranzo minimalista con pareti beige, pavimento con piastrelle in ceramica e pavimento beige
Ricarica la pagina per non vedere più questo specifico annuncio
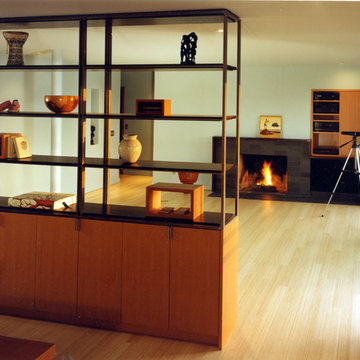
Addition and Remodel of a 1950's rambler
Esempio di un soggiorno moderno con camino classico e nessuna TV
Esempio di un soggiorno moderno con camino classico e nessuna TV
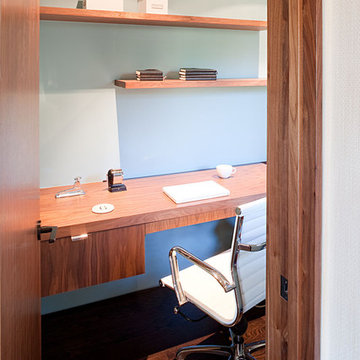
Immagine di uno studio minimalista con pareti blu, parquet scuro e scrivania incassata
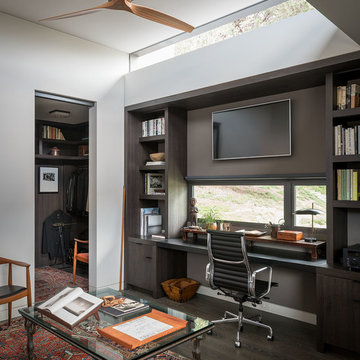
Immagine di uno studio moderno con libreria, pareti bianche, parquet scuro, nessun camino e scrivania incassata
Foto di case e interni moderni
Ricarica la pagina per non vedere più questo specifico annuncio

撮影:西川公朗
Esempio di un soggiorno moderno chiuso con pareti bianche e parquet chiaro
Esempio di un soggiorno moderno chiuso con pareti bianche e parquet chiaro

KM Pics
Immagine di un piccolo soggiorno moderno aperto con libreria, pareti bianche, camino classico, nessuna TV, cornice del camino in metallo e pavimento marrone
Immagine di un piccolo soggiorno moderno aperto con libreria, pareti bianche, camino classico, nessuna TV, cornice del camino in metallo e pavimento marrone
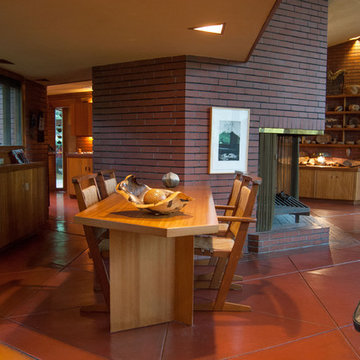
Adrienne DeRosa © 2012 Houzz
Idee per una sala da pranzo minimalista con cornice del camino in mattoni e pavimento rosso
Idee per una sala da pranzo minimalista con cornice del camino in mattoni e pavimento rosso
1


















