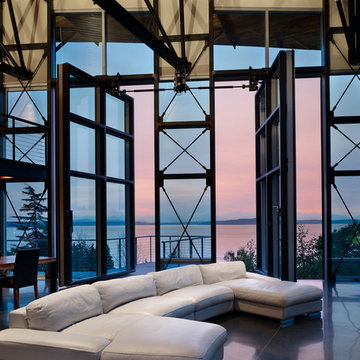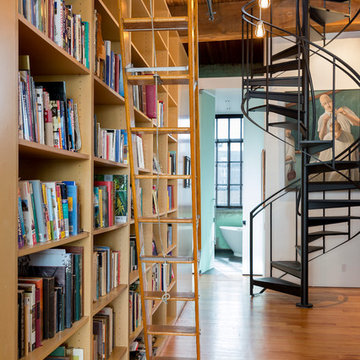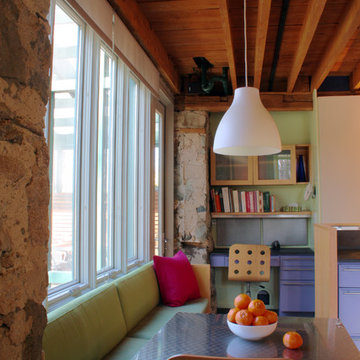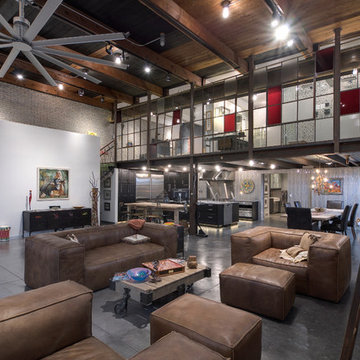Foto di case e interni industriali
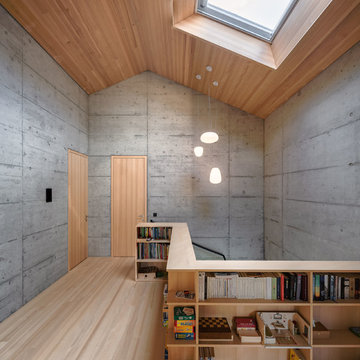
Jonathan Sage
Immagine di un ingresso o corridoio industriale con pareti grigie, parquet chiaro e pavimento beige
Immagine di un ingresso o corridoio industriale con pareti grigie, parquet chiaro e pavimento beige
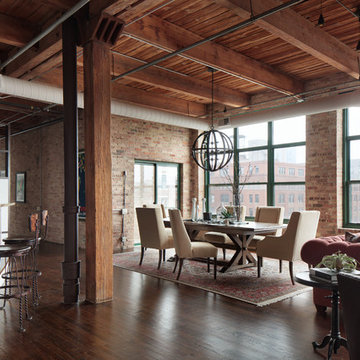
Ispirazione per una sala da pranzo aperta verso il soggiorno industriale con parquet scuro e pavimento marrone
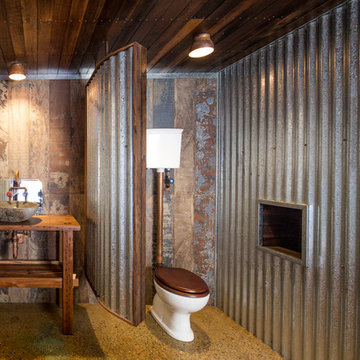
Nathan Lanham Photography
Esempio di una stanza da bagno industriale di medie dimensioni con nessun'anta, WC a due pezzi, pavimento in cemento, lavabo a bacinella, top in legno e top marrone
Esempio di una stanza da bagno industriale di medie dimensioni con nessun'anta, WC a due pezzi, pavimento in cemento, lavabo a bacinella, top in legno e top marrone
Trova il professionista locale adatto per il tuo progetto
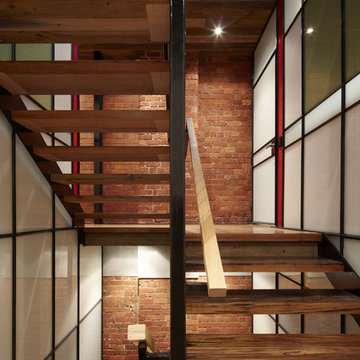
The stair structure was kept as thin as possible to maximise daylight penetration to the lower levels and via the glazed atrium walls. Photo: Peter Bennetts

Foto di una lavanderia multiuso industriale di medie dimensioni con lavello da incasso, ante lisce, ante bianche, top in legno, pareti bianche e lavatrice e asciugatrice affiancate
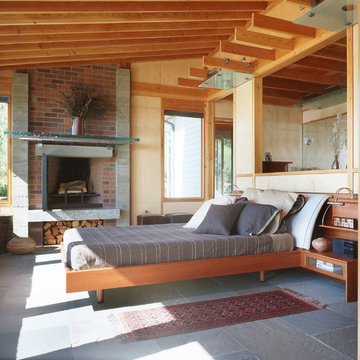
Immagine di una camera da letto industriale con camino classico e cornice del camino in mattoni
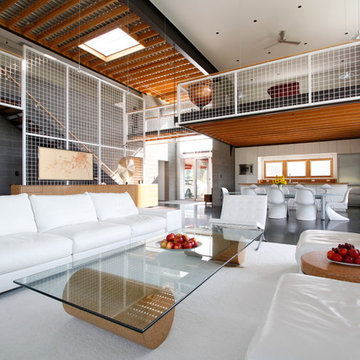
Adam Steiniger of Eugene Stoltzfus Architects
Immagine di un soggiorno industriale aperto
Immagine di un soggiorno industriale aperto
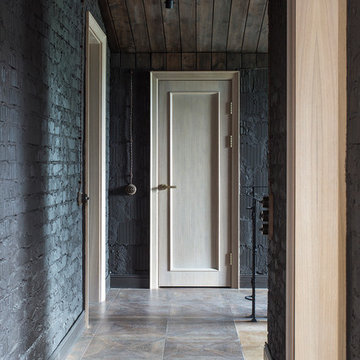
Евгений Кулибаба
Esempio di un ingresso o corridoio industriale di medie dimensioni con pareti nere e pavimento in gres porcellanato
Esempio di un ingresso o corridoio industriale di medie dimensioni con pareti nere e pavimento in gres porcellanato

Clean and simple define this 1200 square foot Portage Bay floating home. After living on the water for 10 years, the owner was familiar with the area’s history and concerned with environmental issues. With that in mind, she worked with Architect Ryan Mankoski of Ninebark Studios and Dyna to create a functional dwelling that honored its surroundings. The original 19th century log float was maintained as the foundation for the new home and some of the historic logs were salvaged and custom milled to create the distinctive interior wood paneling. The atrium space celebrates light and water with open and connected kitchen, living and dining areas. The bedroom, office and bathroom have a more intimate feel, like a waterside retreat. The rooftop and water-level decks extend and maximize the main living space. The materials for the home’s exterior include a mixture of structural steel and glass, and salvaged cedar blended with Cor ten steel panels. Locally milled reclaimed untreated cedar creates an environmentally sound rain and privacy screen.
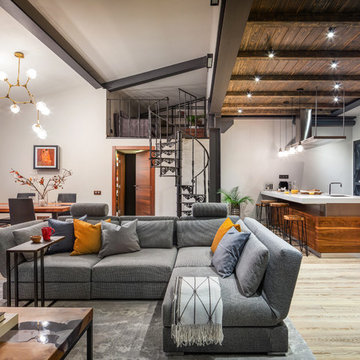
Квартира оформлена в стиле индустриального лофта. Объект интересен своим пространственным решением: чугунная винтовая лестница ведет на антресоль в зону отдыха. Большая часть мебели и предметов интерьера изготовлена по авторскому дизайну.
Авторы проекта: Станислав Тихонов, Антон Костюкович
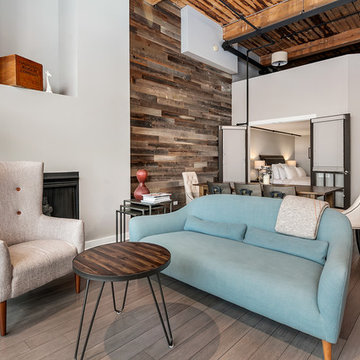
Our designer, Mackenzie Cain, transformed this historic Chicago loft into an industrial chic space. More details on our blog: http://www.habitardesign.com/visionary-west-loop-loft-remodel/
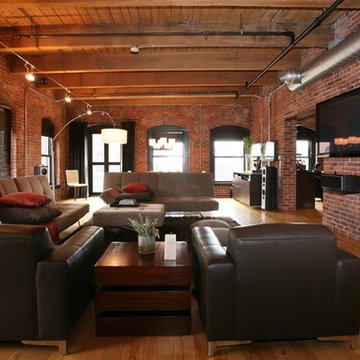
Living Room
Foto di un soggiorno industriale aperto con pareti rosse, pavimento in legno massello medio e TV a parete
Foto di un soggiorno industriale aperto con pareti rosse, pavimento in legno massello medio e TV a parete
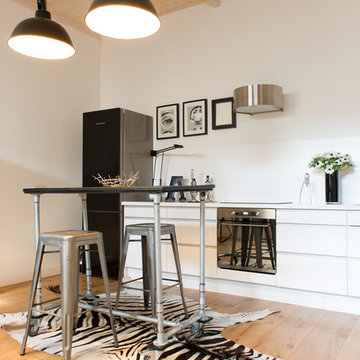
Rasa en Détail
Foto di una cucina industriale di medie dimensioni con ante lisce, ante bianche, pavimento in legno massello medio, paraspruzzi bianco, nessuna isola e elettrodomestici neri
Foto di una cucina industriale di medie dimensioni con ante lisce, ante bianche, pavimento in legno massello medio, paraspruzzi bianco, nessuna isola e elettrodomestici neri
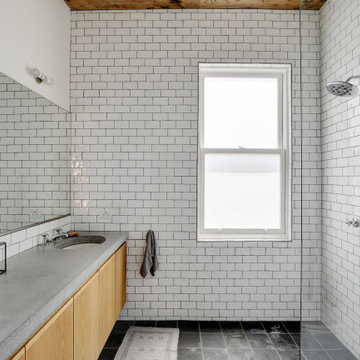
Esempio di una stanza da bagno industriale con ante lisce, ante in legno scuro, doccia a filo pavimento, piastrelle bianche, piastrelle diamantate, lavabo sottopiano, pavimento grigio, doccia aperta, top grigio, un lavabo e mobile bagno sospeso
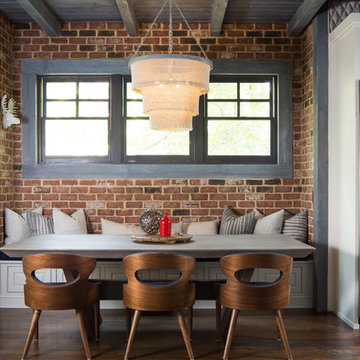
Interior design work by Katie DeRario and Hart & Lock Design (www.hartandlock.com).
Photo credit: David Cannon Photography (www.davidcannonphotography.com)
Foto di case e interni industriali
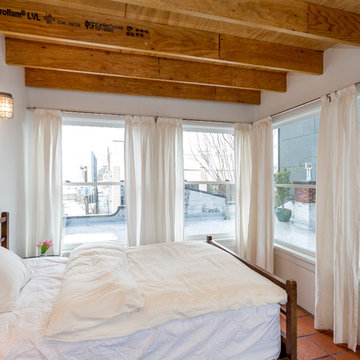
Idee per una camera da letto industriale con pareti bianche e pavimento in terracotta
5


















