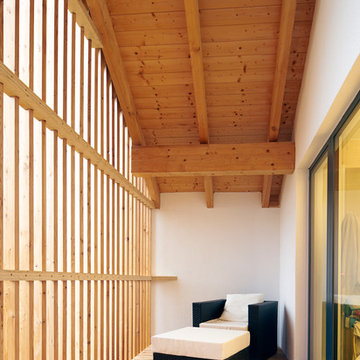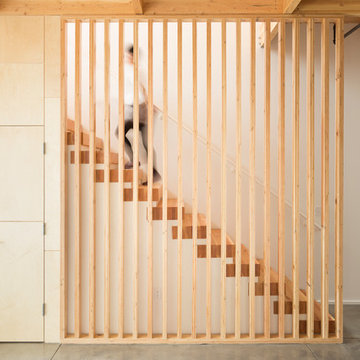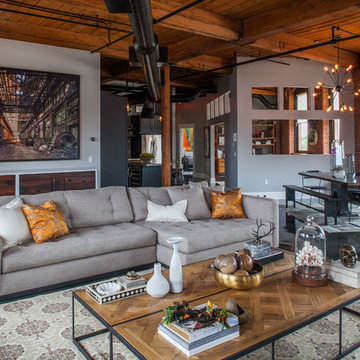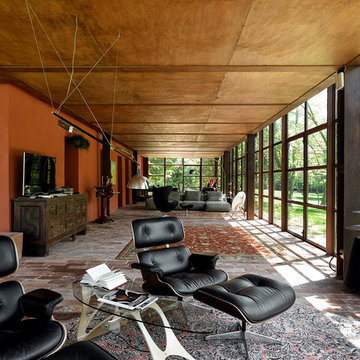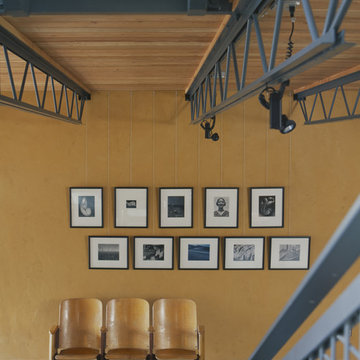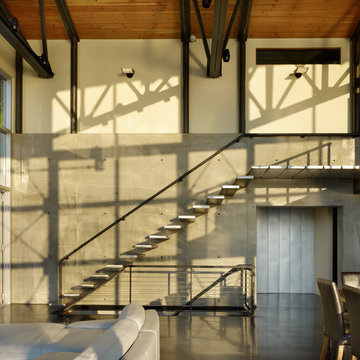Foto di case e interni industriali
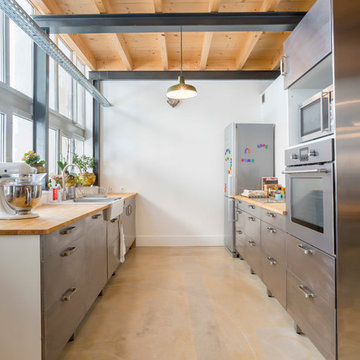
Ispirazione per una grande cucina parallela industriale chiusa con lavello stile country, ante lisce, ante in acciaio inossidabile, elettrodomestici in acciaio inossidabile, nessuna isola e top in legno
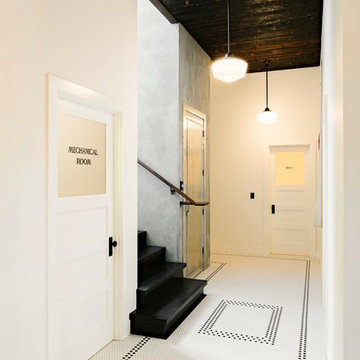
The movement is orchestrated so that you experience the heavier/darker ground floor upon entering the building and then travel up through the light filled stairway.
Photo by Lincoln Barber
Trova il professionista locale adatto per il tuo progetto
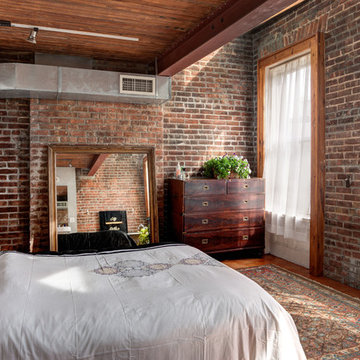
Adding a penthouse perch to this 1899 row house with a harbor view demanded unusual tactics. To circumvent municipal limitations on floor area, a section of floor was removed from one level and “transferred” to the roof as a new studio space. To comply with local height limitations, an innovative structure of solid wood studs was deployed to reduce floor and ceiling thicknesses to the bare minimum. Aside from creating the desired rooftop refuge, these gymnastics also created a dynamic cascade of interior living spaces for an urban designer and his family. Photos by Bruce Buck
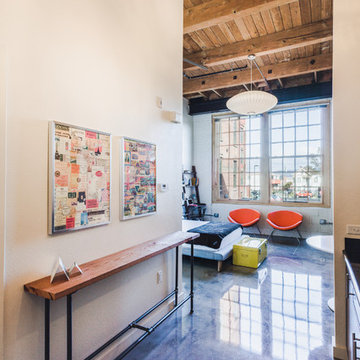
Sumit Kohli Photography
Ispirazione per un ingresso o corridoio industriale con pareti bianche e pavimento blu
Ispirazione per un ingresso o corridoio industriale con pareti bianche e pavimento blu
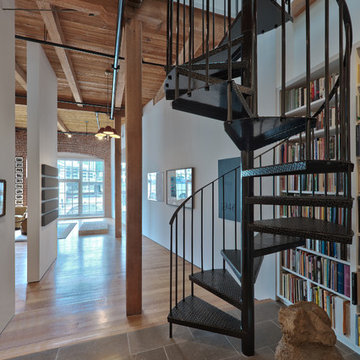
Ashbury General Contracting & Engineering
Photo by: Ryan Hughes
Architect: Luke Wendler / Abbott Wendler Architects
Idee per una scala a chiocciola industriale
Idee per una scala a chiocciola industriale
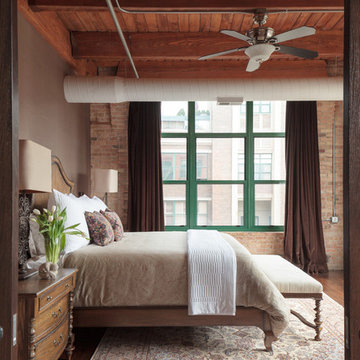
Idee per una camera da letto industriale con pareti grigie, parquet scuro e pavimento marrone
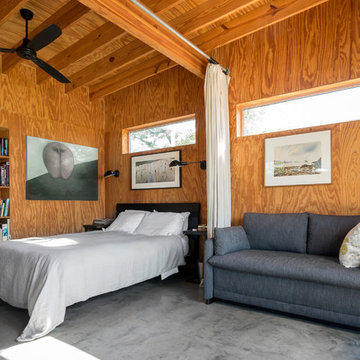
BILL SALLANS
Ispirazione per una camera da letto industriale con pavimento in cemento
Ispirazione per una camera da letto industriale con pavimento in cemento
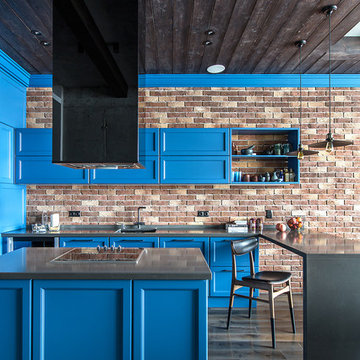
архитектор - Анна Святославская
фотограф - Борис Бочкарев
Отделочные работы - Олимпстройсервис
Foto di una cucina industriale con top in quarzite, lavello sottopiano, ante con riquadro incassato, ante blu, paraspruzzi in mattoni, parquet scuro, top grigio e paraspruzzi marrone
Foto di una cucina industriale con top in quarzite, lavello sottopiano, ante con riquadro incassato, ante blu, paraspruzzi in mattoni, parquet scuro, top grigio e paraspruzzi marrone
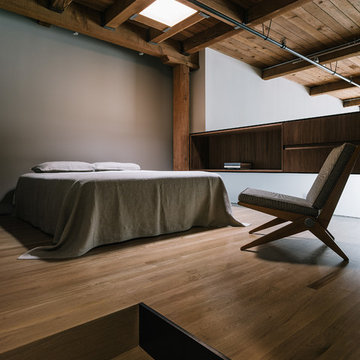
Joe Fletcher Photography
Ispirazione per una camera da letto stile loft industriale con pareti beige e pavimento in legno massello medio
Ispirazione per una camera da letto stile loft industriale con pareti beige e pavimento in legno massello medio
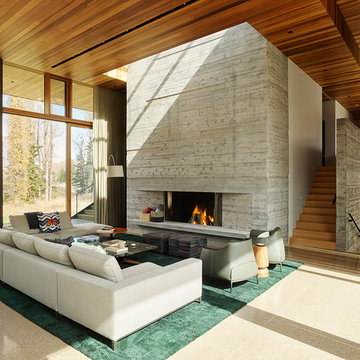
We were honored to work with CLB Architects on the Riverbend residence. The home is clad with our Blackened Hot Rolled steel panels giving the exterior an industrial look. Steel panels for the patio and terraced landscaping were provided by Brandner Design. The one-of-a-kind entry door blends industrial design with sophisticated elegance. Built from raw hot rolled steel, polished stainless steel and beautiful hand stitched burgundy leather this door turns this entry into art. Inside, shou sugi ban siding clads the mind-blowing powder room designed to look like a subway tunnel. Custom fireplace doors, cabinets, railings, a bunk bed ladder, and vanity by Brandner Design can also be found throughout the residence.
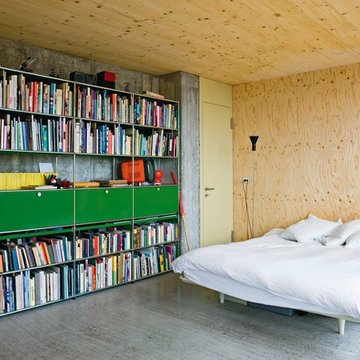
Foto di una grande camera matrimoniale industriale con pavimento in cemento, nessun camino e pareti grigie
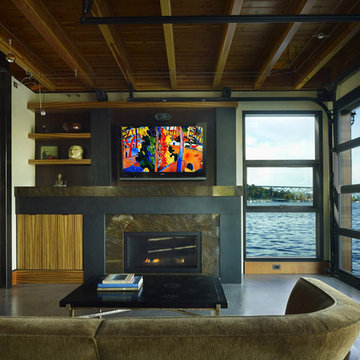
Living room with view to Lake Union. Photography by Ben Benschneider.
Idee per un piccolo soggiorno industriale aperto con pareti beige, camino classico, cornice del camino in pietra, TV a parete, pavimento in cemento e pavimento beige
Idee per un piccolo soggiorno industriale aperto con pareti beige, camino classico, cornice del camino in pietra, TV a parete, pavimento in cemento e pavimento beige
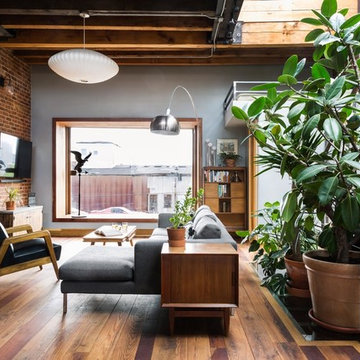
Idee per un soggiorno industriale con pareti grigie, pavimento in legno massello medio e pavimento marrone

Foto di un ampio ingresso o corridoio industriale con pareti marroni e pavimento in cemento
Foto di case e interni industriali
2


















