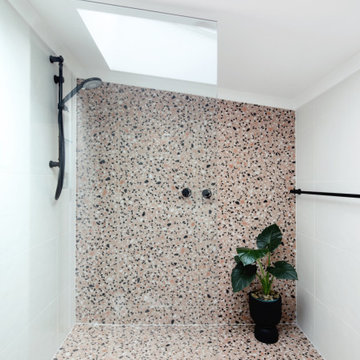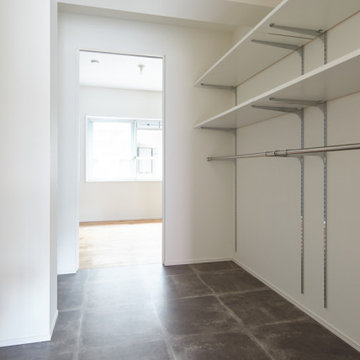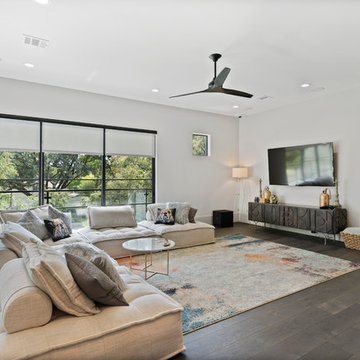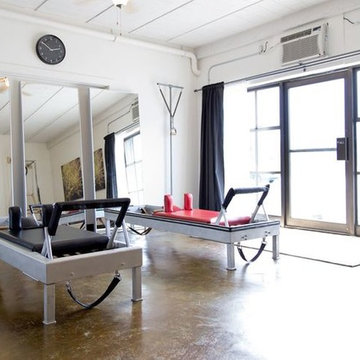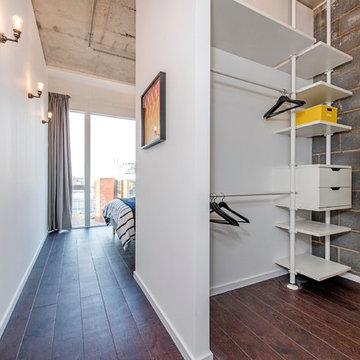Foto di case e interni industriali

This home remodel was an incredible transformation that turned a traditional Boulder home into an open concept, refined space perfect for hosting. The Melton design team aimed at keeping the space fresh, which included industrial design elements to keep the space feeling modern. Our favorite aspect of this home transformation is the openness from room to room. The open concept allows plenty of opportunities for this lively family to host often and comfortably.
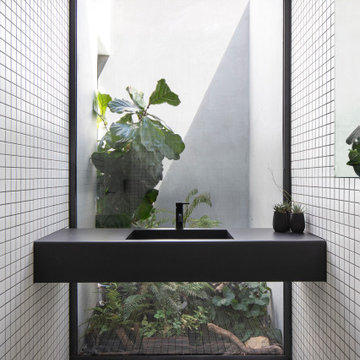
Idee per una stanza da bagno industriale con piastrelle bianche, piastrelle a mosaico, lavabo integrato, pavimento bianco e top nero
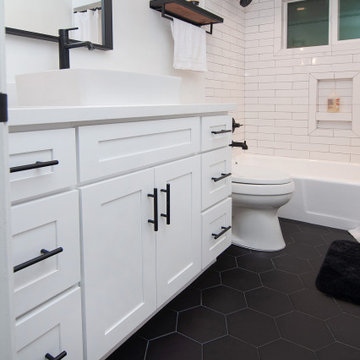
Esempio di una stanza da bagno con doccia industriale di medie dimensioni con ante in stile shaker, ante bianche, vasca ad alcova, WC a due pezzi, piastrelle bianche, piastrelle diamantate, pareti bianche, pavimento in gres porcellanato, top bianco, vasca/doccia, lavabo a bacinella, pavimento nero e doccia con tenda

Ispirazione per una cucina industriale di medie dimensioni con lavello integrato, ante lisce, ante in legno chiaro, top in cemento, elettrodomestici in acciaio inossidabile, pavimento in cemento, pavimento grigio e top nero
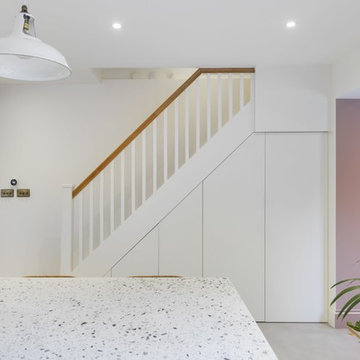
We had the awesome job of designing a one of a kind kitchen along with the rest entire lower ground floor space inside of this vast Victorian terrace just around the corner in London Fields.
Highlights include a huge & entirely bespoke designed, hand made kitchen. With savage band sawn and treated oak doors & hand poured Terrazzo worktops adding incredible character and texture to the epic space.
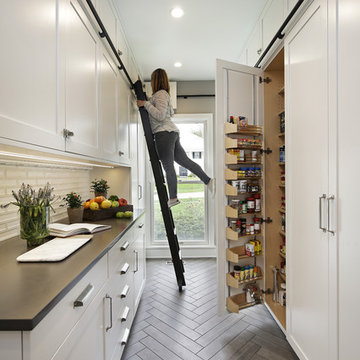
Pantry
Idee per una grande cucina industriale con lavello sottopiano, ante con riquadro incassato, ante grigie, top in quarzite, paraspruzzi bianco, paraspruzzi in lastra di pietra, elettrodomestici in acciaio inossidabile, pavimento in gres porcellanato, pavimento grigio e top bianco
Idee per una grande cucina industriale con lavello sottopiano, ante con riquadro incassato, ante grigie, top in quarzite, paraspruzzi bianco, paraspruzzi in lastra di pietra, elettrodomestici in acciaio inossidabile, pavimento in gres porcellanato, pavimento grigio e top bianco
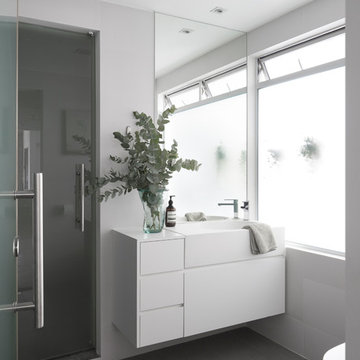
Immagine di una stanza da bagno con doccia industriale con ante lisce, ante bianche, doccia alcova, WC sospeso, pareti grigie, lavabo a consolle, pavimento grigio, porta doccia a battente e top bianco
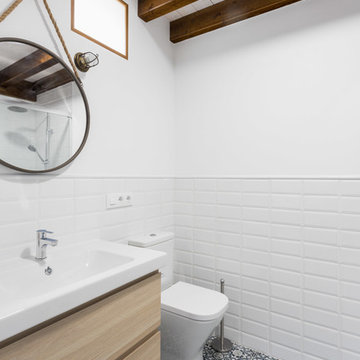
Fotografía: Jose Chas
Esempio di una stanza da bagno con doccia industriale con ante lisce, ante in legno chiaro, WC monopezzo, piastrelle bianche, piastrelle diamantate, pareti bianche, pavimento in cementine, lavabo a consolle, pavimento multicolore e top bianco
Esempio di una stanza da bagno con doccia industriale con ante lisce, ante in legno chiaro, WC monopezzo, piastrelle bianche, piastrelle diamantate, pareti bianche, pavimento in cementine, lavabo a consolle, pavimento multicolore e top bianco

Idee per una grande cucina industriale con lavello integrato, ante lisce, ante in legno scuro, top in cemento, paraspruzzi in mattoni, elettrodomestici in acciaio inossidabile, pavimento in cemento e pavimento grigio
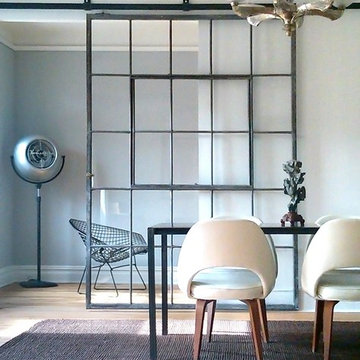
This dining room features a fusion of mid-century modern style with an industrial touch. The sliding door was constructed from a decades-old steel casement factory window that was found at a salvage yard. Real Sliding Hardware's Box Rail Barn Door Hardware was used to mount the door.
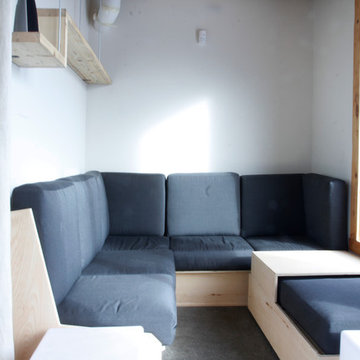
Photo: Esther Hershcovic © 2013 Houzz
Design: Studio MMA
Esempio di un patio o portico industriale
Esempio di un patio o portico industriale
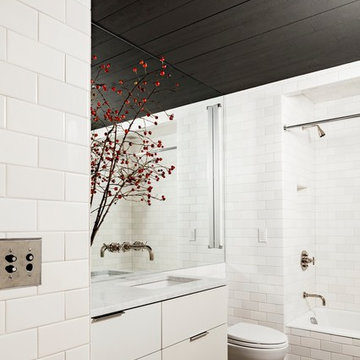
We created visual interest and contrast by painting the beams a dark earthy grey and the walls a soft yet luminous shade of white.
Photos by Lincoln Barbour.
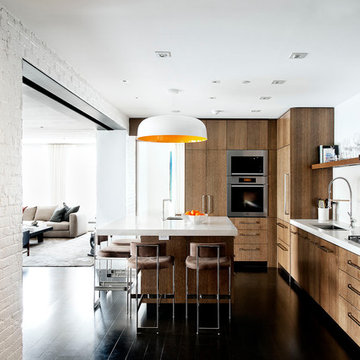
Copyright @ Emily Andrews. All rights reserved.
Ispirazione per una cucina industriale con ante lisce, ante in legno bruno, top in quarzo composito, paraspruzzi bianco e elettrodomestici in acciaio inossidabile
Ispirazione per una cucina industriale con ante lisce, ante in legno bruno, top in quarzo composito, paraspruzzi bianco e elettrodomestici in acciaio inossidabile
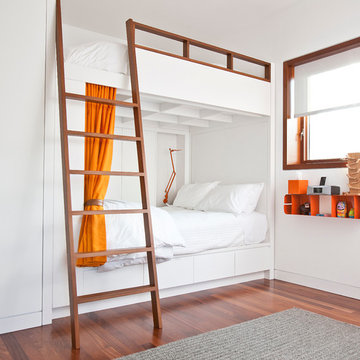
Architecture by Vinci | Hamp Architects, Inc.
Interiors by Stephanie Wohlner Design.
Lighting by Lux Populi.
Construction by Goldberg General Contracting, Inc.
Photos by Eric Hausman.
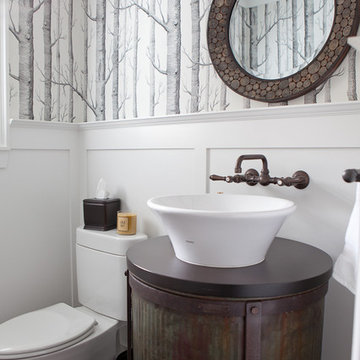
Photographer - Laurie Black
Idee per un bagno di servizio industriale con lavabo a bacinella
Idee per un bagno di servizio industriale con lavabo a bacinella
Foto di case e interni industriali
4


















