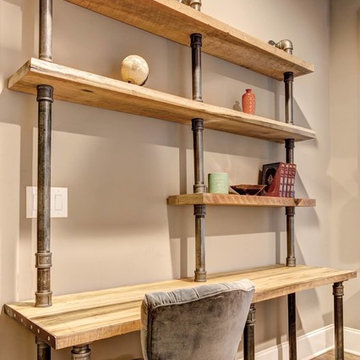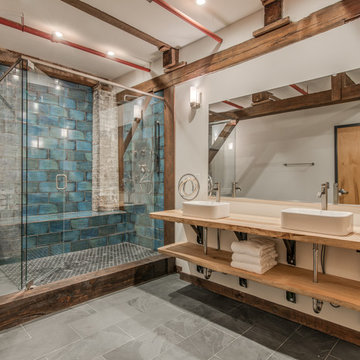Foto di case e interni industriali

Foto di una grande cucina industriale con ante in stile shaker, ante in legno scuro, top in legno, pavimento in cemento e pavimento grigio

Idee per un soggiorno industriale di medie dimensioni e chiuso con sala giochi, pareti grigie, pavimento in legno massello medio, nessun camino, nessuna TV e pavimento marrone

Foto di una palestra multiuso industriale di medie dimensioni con pareti beige, pavimento con piastrelle in ceramica e pavimento multicolore
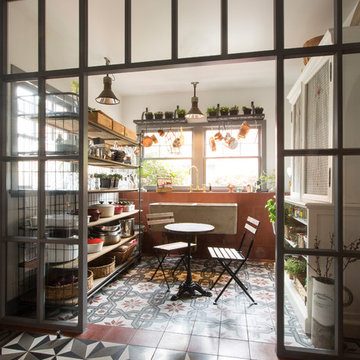
The new glass partition defines and separates the pantry. Yet the light is allowed to flow through.
Esempio di una grande veranda industriale con pavimento in cemento e pavimento multicolore
Esempio di una grande veranda industriale con pavimento in cemento e pavimento multicolore

Esempio di una stanza da bagno con doccia industriale con doccia aperta, pareti grigie, pavimento in cemento e doccia aperta
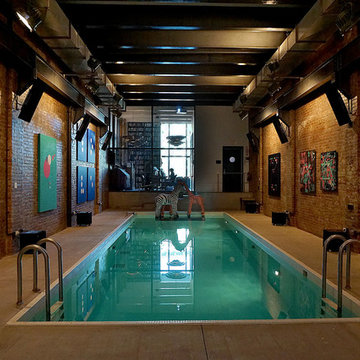
Jordan Wills
Foto di una piccola piscina coperta industriale rettangolare con una dépendance a bordo piscina
Foto di una piccola piscina coperta industriale rettangolare con una dépendance a bordo piscina

With a beautiful light taupe color pallet, this shabby chic retreat combines beautiful natural stone and rustic barn board wood to create a farmhouse like abode. High ceilings, open floor plans and unique design touches all work together in creating this stunning retreat.
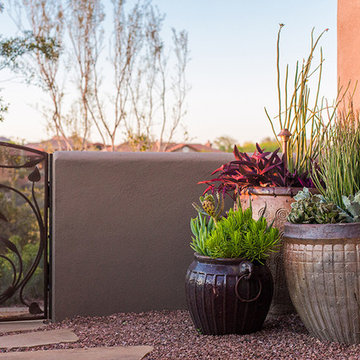
Ispirazione per un patio o portico industriale di medie dimensioni e dietro casa con un giardino in vaso e una pergola
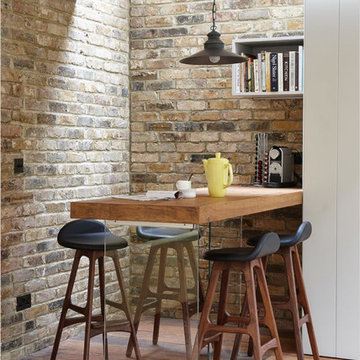
With this semi detached house in North London we aimed to increase the existing floor area of a previous extension that was built in the 80's. We introduced as much daylight as we could and opened up the space by removing an internal courtyard. We also increased the ceiling height where we could. We worked with our clients with the internal finishes allowing them to explore materials themselves. Together we put together a great space full of personality, light and space.
Jake Fitzjones Photography

Not a 1970's A frame anymore. This lake house got the treatment from top to bottom in sprucing up! Sometimes the goal to "get rid of all the oak" ends up as a painted lady that needs some of the wood back. In this case, the homeowners allowed for milder transformation and embracing the rustic lodge that they loved so well!
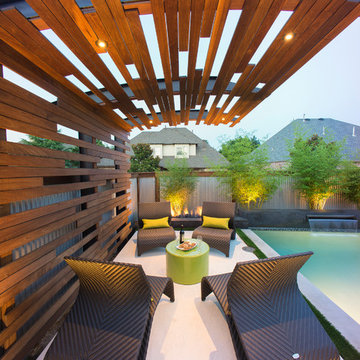
Our client wanted a modern industrial style of backyard and we designed and build this outdoor environment to their excitement. Features include a new pool with precast concrete water feature wall that blends into a precast concrete firepit, an Ipe wood deck, custom steel and Ipe wood arbor and trellis and a precast concrete kitchen. Also, we clad the inside of the existing fence with corrugated metal panels.
Photography: Daniel Driensky
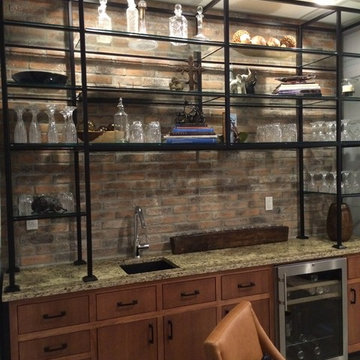
Wet bar area adjacent to the Media Room. Photo by Jody Williams, centric projects
Ispirazione per una taverna industriale seminterrata di medie dimensioni
Ispirazione per una taverna industriale seminterrata di medie dimensioni

Stylish brewery owners with airline miles that match George Clooney’s decided to hire Regan Baker Design to transform their beloved Duboce Park second home into an organic modern oasis reflecting their modern aesthetic and sustainable, green conscience lifestyle. From hops to floors, we worked extensively with our design savvy clients to provide a new footprint for their kitchen, dining and living room area, redesigned three bathrooms, reconfigured and designed the master suite, and replaced an existing spiral staircase with a new modern, steel staircase. We collaborated with an architect to expedite the permit process, as well as hired a structural engineer to help with the new loads from removing the stairs and load bearing walls in the kitchen and Master bedroom. We also used LED light fixtures, FSC certified cabinetry and low VOC paint finishes.
Regan Baker Design was responsible for the overall schematics, design development, construction documentation, construction administration, as well as the selection and procurement of all fixtures, cabinets, equipment, furniture,and accessories.
Key Contributors: Green Home Construction; Photography: Sarah Hebenstreit / Modern Kids Co.
In this photo:
We added a pop of color on the built-in bookshelf, and used CB2 space saving wall-racks for bikes as decor.
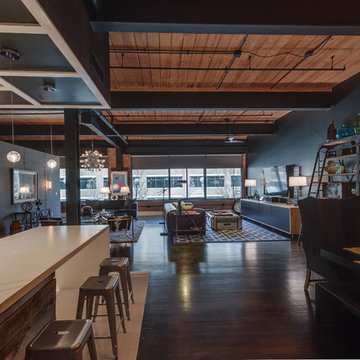
Foto di un grande soggiorno industriale aperto con pareti nere, pavimento in legno verniciato, nessun camino, TV a parete e pavimento nero
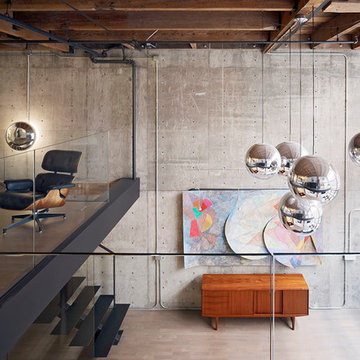
Bruce Damonte
Foto di un piccolo soggiorno industriale con pareti grigie e parquet chiaro
Foto di un piccolo soggiorno industriale con pareti grigie e parquet chiaro

Jill Greer
Idee per una sala da pranzo aperta verso il soggiorno industriale con pareti bianche, pavimento in legno massello medio, camino bifacciale e cornice del camino piastrellata
Idee per una sala da pranzo aperta verso il soggiorno industriale con pareti bianche, pavimento in legno massello medio, camino bifacciale e cornice del camino piastrellata
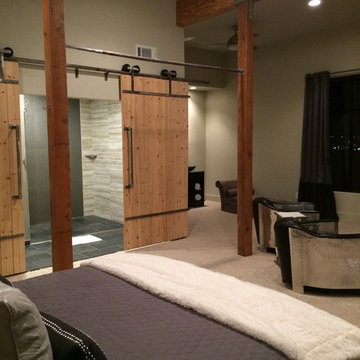
Foto di una grande camera matrimoniale industriale con pareti bianche e moquette
Foto di case e interni industriali
4



















