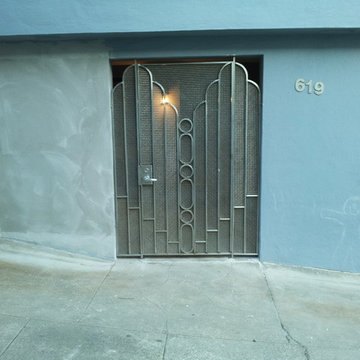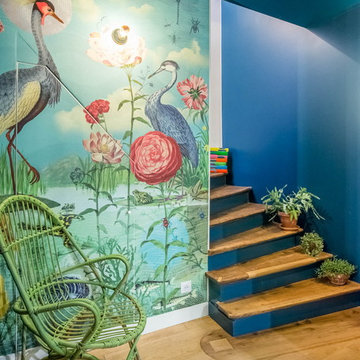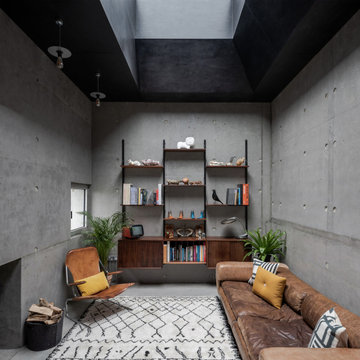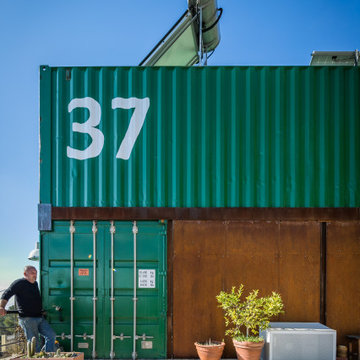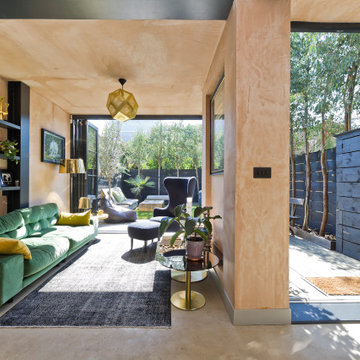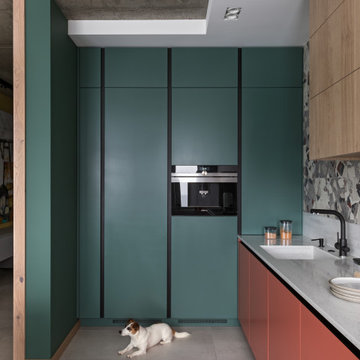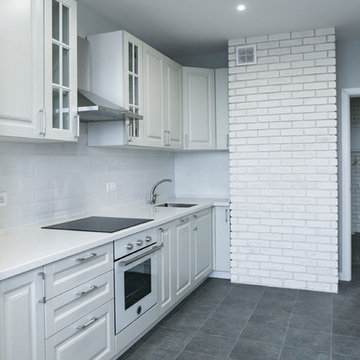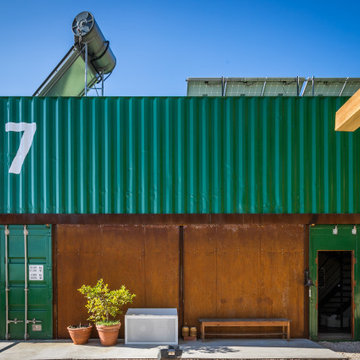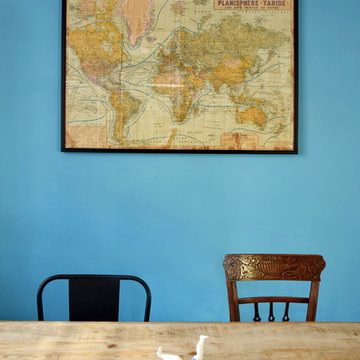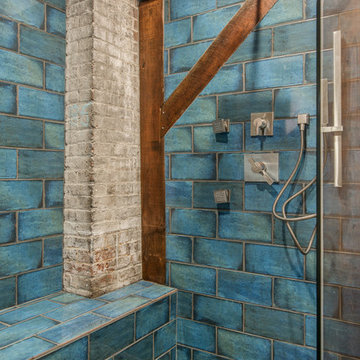Foto di case e interni industriali
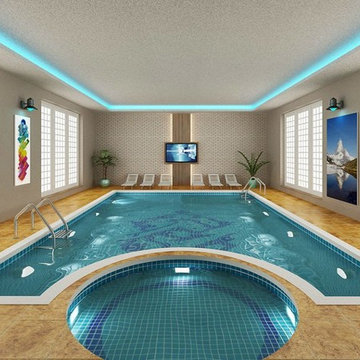
Immagine di una piscina coperta a sfioro infinito industriale rettangolare di medie dimensioni con una dépendance a bordo piscina e lastre di cemento
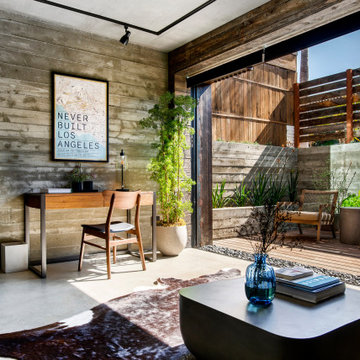
Idee per un ufficio industriale di medie dimensioni con pareti marroni, pavimento in cemento, scrivania autoportante, pavimento grigio e pareti in legno
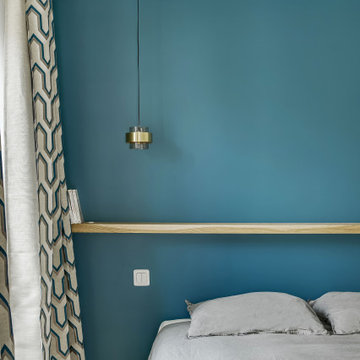
Immagine di una camera degli ospiti industriale con pareti blu, parquet chiaro e pavimento marrone
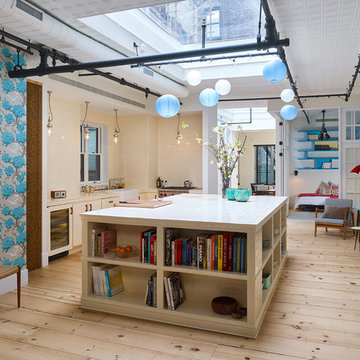
Custom millwork and cabinetry provide design accents while reinforcing the historic craftsmanship of the existing building.
Joseph M. Kitchen Photography
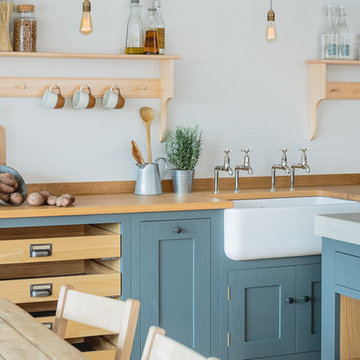
Industrial Shaker Style showroom kitchen with oak cabinetry. The base cabinets are hand painted in Farrow & Ball Down Pipe and have an oak worktop. The shelving is a birch shaker peg shelf and open oak drawers are visible below. The Shaw's farmhouse sink with Perrin & Rowe taps are also visible. The hanging pendant lights add an extra industrial feel. The island has a polished concrete worktop and open shelving.
Photography Credit - Brett Charles
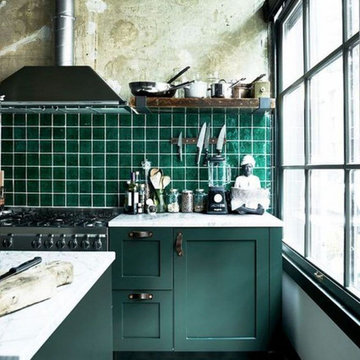
Ispirazione per una cucina industriale di medie dimensioni con lavello sottopiano, ante con bugna sagomata, ante verdi, top in quarzo composito, paraspruzzi verde, paraspruzzi con piastrelle in ceramica, elettrodomestici in acciaio inossidabile, pavimento con piastrelle in ceramica, pavimento multicolore e top bianco
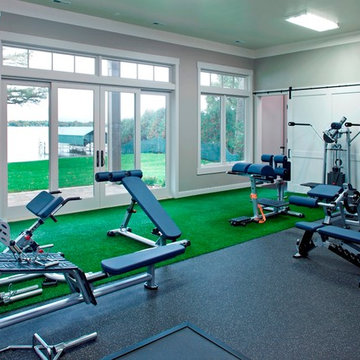
Builder: Pillar Homes
Landmark Photography
Ispirazione per una piccola sala pesi industriale con pareti grigie
Ispirazione per una piccola sala pesi industriale con pareti grigie
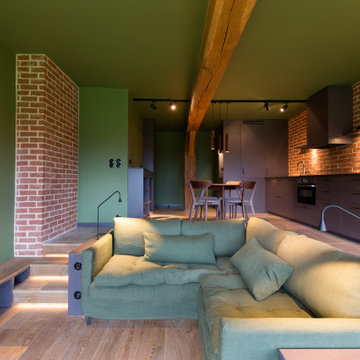
Esempio di un soggiorno industriale di medie dimensioni e aperto con pareti verdi, pavimento marrone e pareti in mattoni
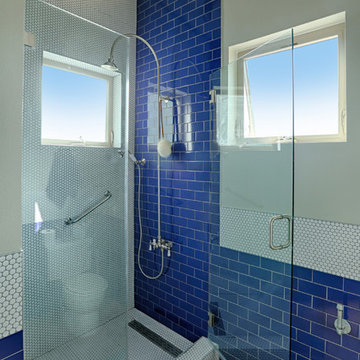
Full Home Renovation and Addition. Industrial Artist Style.
We removed most of the walls in the existing house and create a bridge to the addition over the detached garage. We created an very open floor plan which is industrial and cozy. Both bathrooms and the first floor have cement floors with a specialty stain, and a radiant heat system. We installed a custom kitchen, custom barn doors, custom furniture, all new windows and exterior doors. We loved the rawness of the beams and added corrugated tin in a few areas to the ceiling. We applied American Clay to many walls, and installed metal stairs. This was a fun project and we had a blast!
Tom Queally Photography
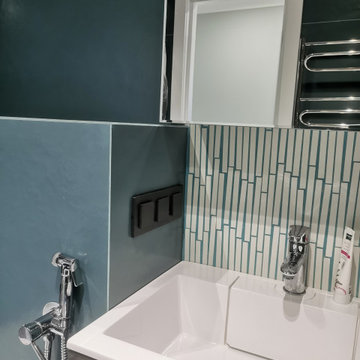
Ванная комната со стирально-сушильной колонной. Шкаф купе с коммуникациями и эл.водонагревателем.
Immagine di una stanza da bagno industriale
Immagine di una stanza da bagno industriale
Foto di case e interni industriali
9


















