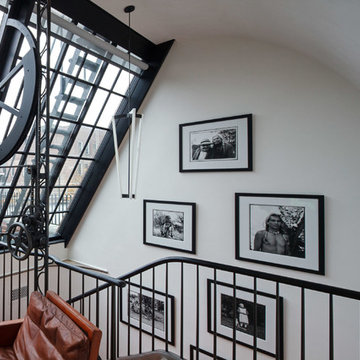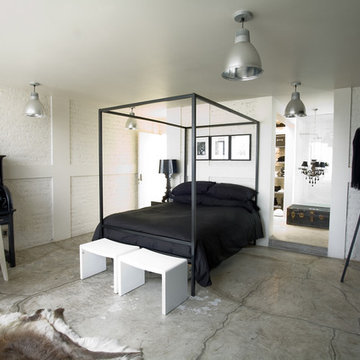Foto di case e interni industriali
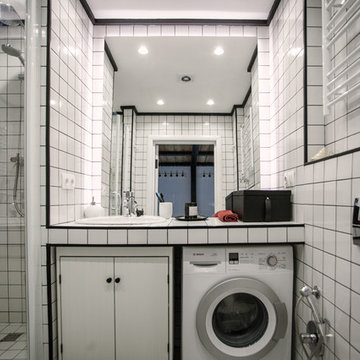
buro5, архитектор Борис Денисюк, architect Boris Denisyuk. Photo: Luciano Spinelli
Ispirazione per una piccola stanza da bagno con doccia industriale con zona vasca/doccia separata, WC sospeso, piastrelle bianche, piastrelle diamantate, pareti bianche, pavimento con piastrelle in ceramica, lavabo sottopiano, top piastrellato, pavimento bianco e porta doccia a battente
Ispirazione per una piccola stanza da bagno con doccia industriale con zona vasca/doccia separata, WC sospeso, piastrelle bianche, piastrelle diamantate, pareti bianche, pavimento con piastrelle in ceramica, lavabo sottopiano, top piastrellato, pavimento bianco e porta doccia a battente
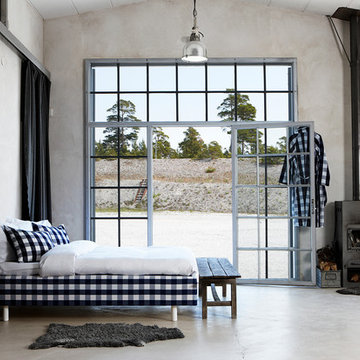
Das bequeme Hästens Superia ist unser exklusivstes Rahmenbett. Unser einzigartiges zweifaches Federsystem sorgt für hervorragende Elastizität und eine optimale Entlastung des Körpers.
Ein Super Schichtensystem
Wie der Name es schon sagt: Das Rahmenbett Hästens Superia ist anderen schlichtweg überlegen. Superia verfügt über das zweifache Federsystem von Hästens. Wie jeder andere Bestandteil unserer Betten sind auch die Federn minutiös ausgearbeitet und für Ihr persönliches Bett unverzichtbar. Wie geschmeidig, strapazierfähig und elastisch die Federn sind, entscheidet darüber, wie gut Sie nachts schlafen und wie wohl Sie sich tagsüber fühlen. Die neu entwickelten Federsysteme, kombiniert mit unseren feinen Naturmaterialien, sorgen für Schlafgenuss pur. In einem Bett, das in puncto Elastizität und Entlastung unerreicht ist. Oder anders ausgedrückt: Hästens Superia bietet ein Schlaferlebnis der neuen Dimension.
Ein Schlaferlebnis der neuen Dimension
Wie der Name schon sagt, ist das Rahmenbett Hästens Superia II schlichtweg superb. Es verfügt über das zweifache, patentierte Federsystem von Hästens. Die Geschmeidigkeit, Strapazierfähigkeit und Elastizität der Federn entscheiden darüber, wie gut Sie nachts schlafen und wie wohl Sie sich tagsüber fühlen.
Ein Bett fürs Leben
Das meisterhafte Handwerk und die Liebe zum Detail können Sie überall an Ihrem Hästens-Bett erkennen: an dem stabil konstruierten Bettrahmen, den festen, exakten Nähten des Stoffs oder dem elastischen Stretchstoff mit dem eingewebten Hästens-Symbol. Die Summe der Feinheiten ergibt ein Bett fürs Leben.
Superia II rund
Träumen Sie von etwas Außergewöhnlichem? Auf die runde Version unseres exklusivsten Rahmenbettes Superia II mit einem Gesamtduchmesser von 245 cm sind wir besonders stolz.

Bathroom with repurposed vintage sewing machine base as vanity. Photo by Clark Dugger
Immagine di una piccola stanza da bagno industriale con piastrelle bianche, piastrelle in ceramica, pareti bianche, pavimento in gres porcellanato, lavabo a bacinella, top in legno, pavimento nero e top marrone
Immagine di una piccola stanza da bagno industriale con piastrelle bianche, piastrelle in ceramica, pareti bianche, pavimento in gres porcellanato, lavabo a bacinella, top in legno, pavimento nero e top marrone
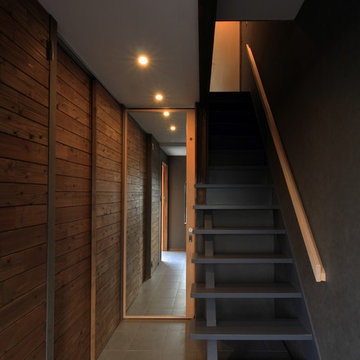
写真:三木夕渚
Esempio di una scala a rampa dritta industriale di medie dimensioni con nessuna alzata
Esempio di una scala a rampa dritta industriale di medie dimensioni con nessuna alzata

Maßgefertigte Einbauküche in schwarzem FENIX HPL, mit verspiegelter Rückwand, integrierter Mini-Spülmaschine, Kühlschrank, Backofen und Ablufthaube
Ispirazione per una cucina industriale di medie dimensioni con ante lisce, ante nere, paraspruzzi a specchio, parquet chiaro, nessuna isola, elettrodomestici neri, top in quarzo composito, lavello integrato, paraspruzzi multicolore e pavimento marrone
Ispirazione per una cucina industriale di medie dimensioni con ante lisce, ante nere, paraspruzzi a specchio, parquet chiaro, nessuna isola, elettrodomestici neri, top in quarzo composito, lavello integrato, paraspruzzi multicolore e pavimento marrone
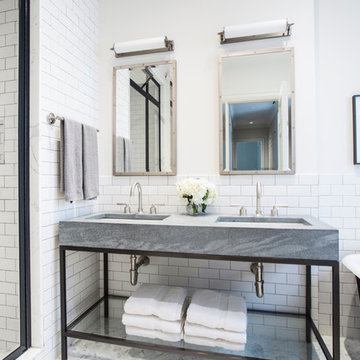
Photographer: Brett Beyer
Foto di una stanza da bagno industriale con doccia alcova, piastrelle bianche, piastrelle diamantate, pareti bianche, lavabo sottopiano e top grigio
Foto di una stanza da bagno industriale con doccia alcova, piastrelle bianche, piastrelle diamantate, pareti bianche, lavabo sottopiano e top grigio
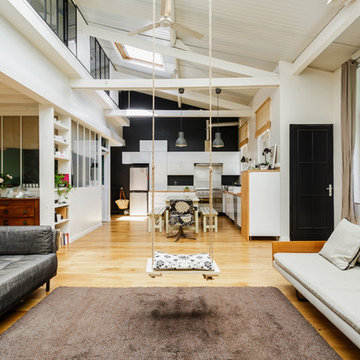
Sébastian Erras
Idee per un grande soggiorno industriale aperto con pareti nere, parquet chiaro, nessun camino e nessuna TV
Idee per un grande soggiorno industriale aperto con pareti nere, parquet chiaro, nessun camino e nessuna TV
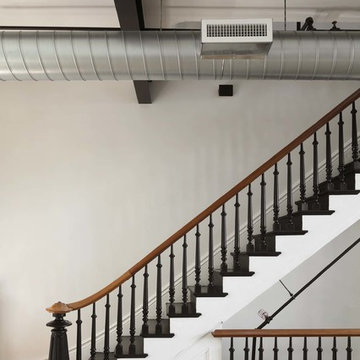
Brooklyn Townhouse gut renovation. Staircase.
Immagine di una scala a rampa dritta industriale di medie dimensioni con parapetto in legno, pedata in legno verniciato e alzata in legno verniciato
Immagine di una scala a rampa dritta industriale di medie dimensioni con parapetto in legno, pedata in legno verniciato e alzata in legno verniciato
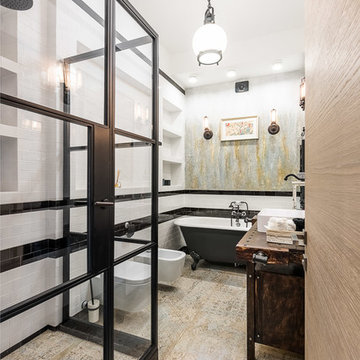
Проект: Марина Денисова, Лариса Колмыкова
Фото: Виталий Растопчин, Андрей Сорокин
Esempio di una stanza da bagno padronale industriale di medie dimensioni con vasca con piedi a zampa di leone, bidè, pistrelle in bianco e nero, lavabo a bacinella, porta doccia a battente, doccia ad angolo e pavimento beige
Esempio di una stanza da bagno padronale industriale di medie dimensioni con vasca con piedi a zampa di leone, bidè, pistrelle in bianco e nero, lavabo a bacinella, porta doccia a battente, doccia ad angolo e pavimento beige
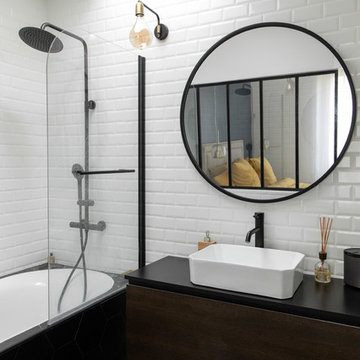
Immagine di una stanza da bagno industriale con ante lisce, ante in legno bruno, vasca ad alcova, vasca/doccia, piastrelle bianche, lavabo a bacinella, pavimento nero, doccia aperta e top nero
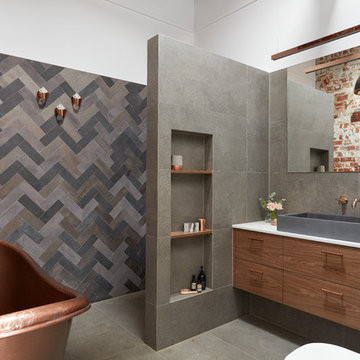
Designer: Vanessa Cook
Photographer: Tom Roe
Immagine di una grande stanza da bagno padronale industriale con ante lisce, vasca freestanding, doccia alcova, WC monopezzo, piastrelle grigie, piastrelle in gres porcellanato, pareti bianche, pavimento in gres porcellanato, lavabo a bacinella, top in quarzo composito, pavimento grigio, doccia aperta, ante in legno scuro e top bianco
Immagine di una grande stanza da bagno padronale industriale con ante lisce, vasca freestanding, doccia alcova, WC monopezzo, piastrelle grigie, piastrelle in gres porcellanato, pareti bianche, pavimento in gres porcellanato, lavabo a bacinella, top in quarzo composito, pavimento grigio, doccia aperta, ante in legno scuro e top bianco

Esempio di un grande soggiorno industriale aperto con pareti nere, pavimento in laminato, pavimento marrone e tappeto
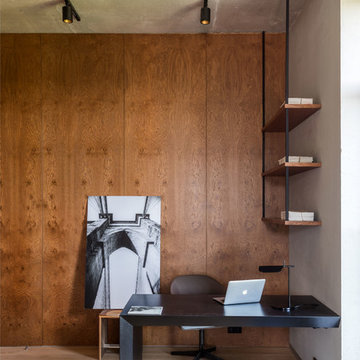
Авторы проекта: Александра Казаковцева и Мария Махонина. Фото: Михаил Степанов
Esempio di un ufficio industriale con parquet chiaro, scrivania incassata, pavimento beige e pareti grigie
Esempio di un ufficio industriale con parquet chiaro, scrivania incassata, pavimento beige e pareti grigie
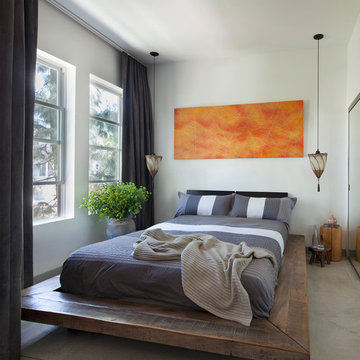
The wood platform bed and hand painted moroccan pendants add warmth to an industrial loft space. Photographer: Tim Street-Porter
Ispirazione per una piccola camera da letto industriale con pareti bianche, pavimento in cemento, nessun camino e pavimento grigio
Ispirazione per una piccola camera da letto industriale con pareti bianche, pavimento in cemento, nessun camino e pavimento grigio
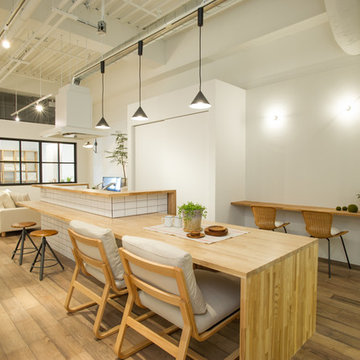
photo by Satoshi ohta
Foto di una sala da pranzo aperta verso il soggiorno industriale con pavimento in legno massello medio, pavimento marrone e pareti bianche
Foto di una sala da pranzo aperta verso il soggiorno industriale con pavimento in legno massello medio, pavimento marrone e pareti bianche

After extensive residential re-developments in the surrounding area, the property had become landlocked inside a courtyard, difficult to access and in need of a full refurbishment. Limited access through a gated entrance made it difficult for large vehicles to enter the site and the close proximity of neighbours made it important to limit disruption where possible.
Complex negotiations were required to gain a right of way for access and to reinstate services across third party land requiring an excavated 90m trench as well as planning permission for the building’s new use. This added to the logistical complexities of renovating a historical building with major structural problems on a difficult site. Reduced access required a kit of parts that were fabricated off site, with each component small and light enough for two people to carry through the courtyard.
Working closely with a design engineer, a series of complex structural interventions were implemented to minimise visible structure within the double height space. Embedding steel A-frame trusses with cable rod connections and a high-level perimeter ring beam with concrete corner bonders hold the original brick envelope together and support the recycled slate roof.
The interior of the house has been designed with an industrial feel for modern, everyday living. Taking advantage of a stepped profile in the envelope, the kitchen sits flush, carved into the double height wall. The black marble splash back and matched oak veneer door fronts combine with the spruce panelled staircase to create moments of contrasting materiality.
With space at a premium and large numbers of vacant plots and undeveloped sites across London, this sympathetic conversion has transformed an abandoned building into a double height light-filled house that improves the fabric of the surrounding site and brings life back to a neglected corner of London.
Interior Stylist: Emma Archer
Photographer: Rory Gardiner
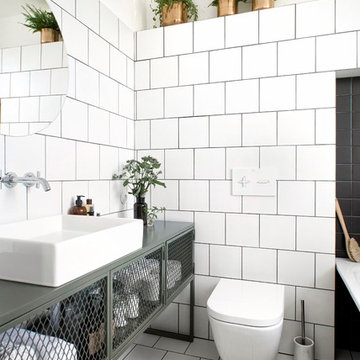
INT2 architecture
Idee per una piccola stanza da bagno industriale con WC sospeso, piastrelle bianche, piastrelle in ceramica, pareti bianche, pavimento con piastrelle in ceramica, pavimento bianco, lavabo a bacinella e top verde
Idee per una piccola stanza da bagno industriale con WC sospeso, piastrelle bianche, piastrelle in ceramica, pareti bianche, pavimento con piastrelle in ceramica, pavimento bianco, lavabo a bacinella e top verde
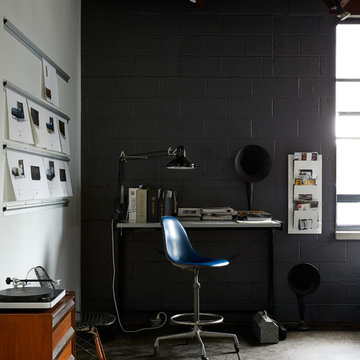
Esempio di uno studio industriale con pareti nere, pavimento in cemento, scrivania autoportante e pavimento grigio
Foto di case e interni industriali
5


















