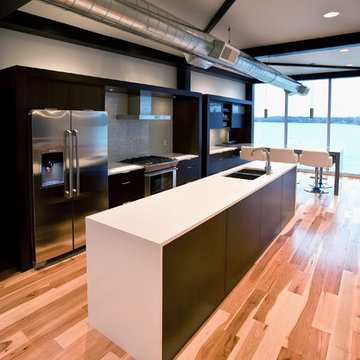Foto di case e interni industriali
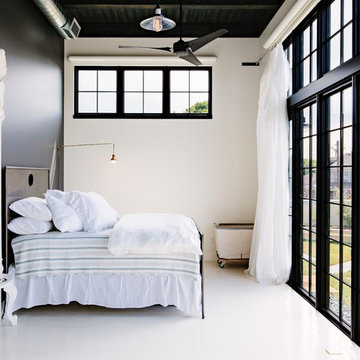
A huge wall of windows faces the bed and billowy parachute curtains soften the space. The room was left simple and intimate to create restfulness.
Photo by Lincoln Barber
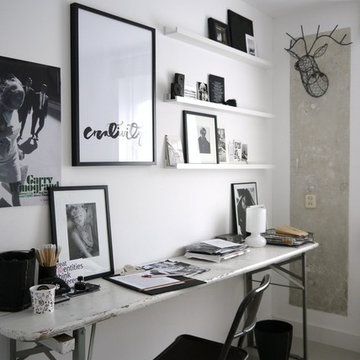
Creating an Industrial work space in a Studio by Desiree Vosgesparis (vosgesparis.blogspot.com)
Immagine di uno studio industriale con pareti bianche, scrivania autoportante e pavimento grigio
Immagine di uno studio industriale con pareti bianche, scrivania autoportante e pavimento grigio
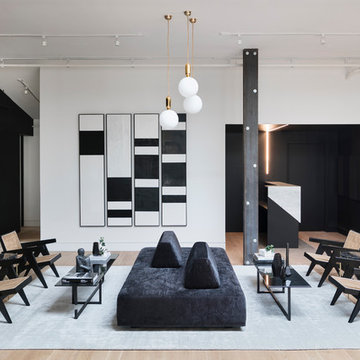
Esempio di un grande soggiorno industriale aperto con sala formale, pareti bianche, parquet chiaro, nessun camino e pavimento beige
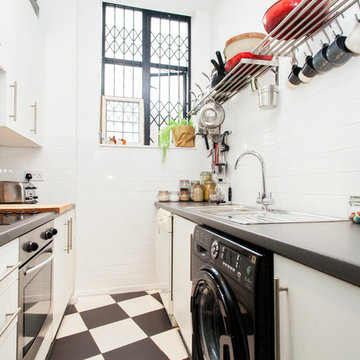
http://www.londonpropertyassessments.co.uk/
Foto di una piccola cucina parallela industriale chiusa con lavello sottopiano, ante lisce, ante bianche, elettrodomestici neri, nessuna isola e pavimento multicolore
Foto di una piccola cucina parallela industriale chiusa con lavello sottopiano, ante lisce, ante bianche, elettrodomestici neri, nessuna isola e pavimento multicolore
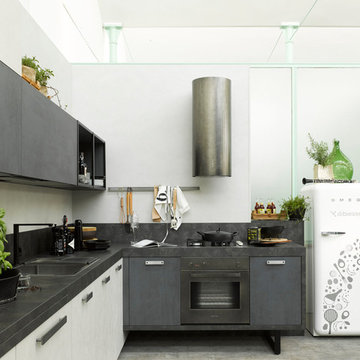
Rocci - Image for business
Esempio di una cucina a L industriale di medie dimensioni con lavello da incasso, elettrodomestici neri, ante lisce, ante grigie, pavimento in cemento, pavimento grigio, top nero e nessuna isola
Esempio di una cucina a L industriale di medie dimensioni con lavello da incasso, elettrodomestici neri, ante lisce, ante grigie, pavimento in cemento, pavimento grigio, top nero e nessuna isola
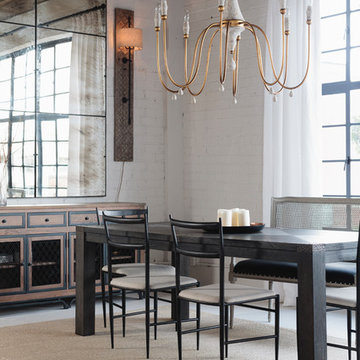
Immagine di una sala da pranzo industriale con pareti bianche, pavimento in cemento e pavimento bianco
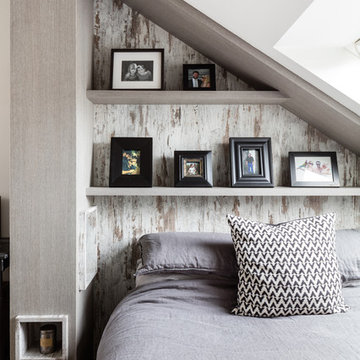
Immagine di una camera da letto industriale di medie dimensioni con parquet chiaro e pavimento marrone
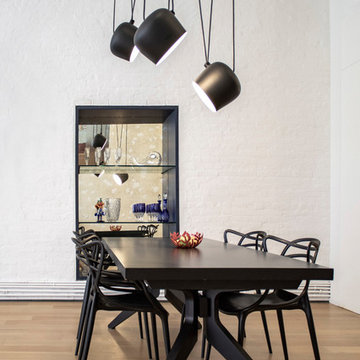
photos by Pedro Marti
This large light-filled open loft in the Tribeca neighborhood of New York City was purchased by a growing family to make into their family home. The loft, previously a lighting showroom, had been converted for residential use with the standard amenities but was entirely open and therefore needed to be reconfigured. One of the best attributes of this particular loft is its extremely large windows situated on all four sides due to the locations of neighboring buildings. This unusual condition allowed much of the rear of the space to be divided into 3 bedrooms/3 bathrooms, all of which had ample windows. The kitchen and the utilities were moved to the center of the space as they did not require as much natural lighting, leaving the entire front of the loft as an open dining/living area. The overall space was given a more modern feel while emphasizing it’s industrial character. The original tin ceiling was preserved throughout the loft with all new lighting run in orderly conduit beneath it, much of which is exposed light bulbs. In a play on the ceiling material the main wall opposite the kitchen was clad in unfinished, distressed tin panels creating a focal point in the home. Traditional baseboards and door casings were thrown out in lieu of blackened steel angle throughout the loft. Blackened steel was also used in combination with glass panels to create an enclosure for the office at the end of the main corridor; this allowed the light from the large window in the office to pass though while creating a private yet open space to work. The master suite features a large open bath with a sculptural freestanding tub all clad in a serene beige tile that has the feel of concrete. The kids bath is a fun play of large cobalt blue hexagon tile on the floor and rear wall of the tub juxtaposed with a bright white subway tile on the remaining walls. The kitchen features a long wall of floor to ceiling white and navy cabinetry with an adjacent 15 foot island of which half is a table for casual dining. Other interesting features of the loft are the industrial ladder up to the small elevated play area in the living room, the navy cabinetry and antique mirror clad dining niche, and the wallpapered powder room with antique mirror and blackened steel accessories.
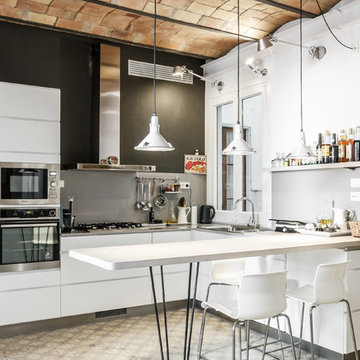
Fotografia Carles Serrano
Esempio di una cucina a L industriale di medie dimensioni con ante lisce, ante bianche, paraspruzzi grigio, pavimento con piastrelle in ceramica, penisola e elettrodomestici in acciaio inossidabile
Esempio di una cucina a L industriale di medie dimensioni con ante lisce, ante bianche, paraspruzzi grigio, pavimento con piastrelle in ceramica, penisola e elettrodomestici in acciaio inossidabile
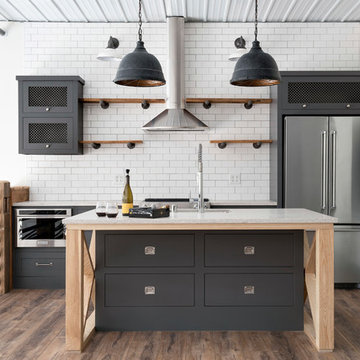
Immagine di una cucina industriale con paraspruzzi bianco, elettrodomestici in acciaio inossidabile, pavimento marrone, lavello sottopiano, ante lisce, ante grigie, paraspruzzi con piastrelle diamantate, parquet scuro e top grigio
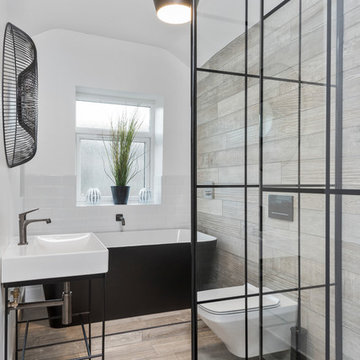
Foto di una stanza da bagno padronale industriale di medie dimensioni con vasca freestanding, doccia aperta, WC sospeso, piastrelle bianche, pareti beige, pavimento in gres porcellanato, lavabo a consolle, doccia aperta, piastrelle diamantate e pavimento beige

Photography: @angelitabonetti / @monadvisual
Styling: @alessandrachiarelli
Esempio di un ampio soggiorno industriale aperto con pareti bianche, pavimento in cemento, stufa a legna, cornice del camino in metallo, nessuna TV e pavimento grigio
Esempio di un ampio soggiorno industriale aperto con pareti bianche, pavimento in cemento, stufa a legna, cornice del camino in metallo, nessuna TV e pavimento grigio
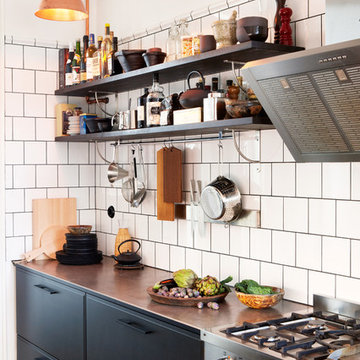
Foto di una piccola cucina lineare industriale con ante lisce, ante nere, paraspruzzi bianco, elettrodomestici in acciaio inossidabile, pavimento in legno massello medio e nessuna isola
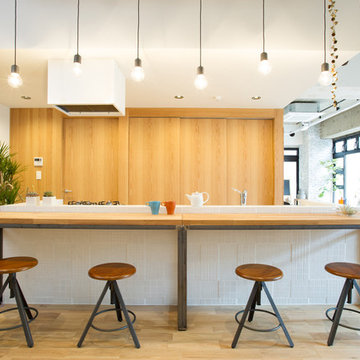
photo by Satoshi ohta
Ispirazione per una cucina industriale con ante in legno scuro, top in legno, parquet chiaro e pavimento beige
Ispirazione per una cucina industriale con ante in legno scuro, top in legno, parquet chiaro e pavimento beige
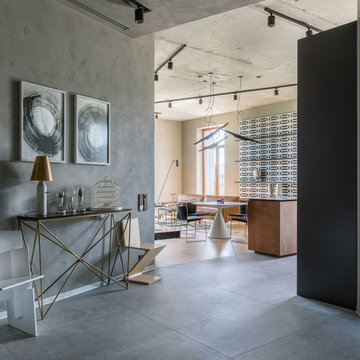
Авторы проекта: Александра Казаковцева и Мария Махонина. Фото: Михаил Степанов
Idee per un ingresso industriale con pareti grigie, pavimento grigio, una porta singola e una porta grigia
Idee per un ingresso industriale con pareti grigie, pavimento grigio, una porta singola e una porta grigia
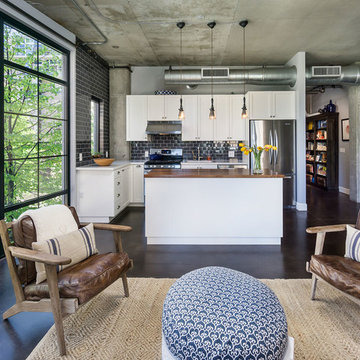
KuDa Photography
Idee per una cucina industriale con ante in stile shaker, paraspruzzi nero, paraspruzzi con piastrelle diamantate e elettrodomestici in acciaio inossidabile
Idee per una cucina industriale con ante in stile shaker, paraspruzzi nero, paraspruzzi con piastrelle diamantate e elettrodomestici in acciaio inossidabile
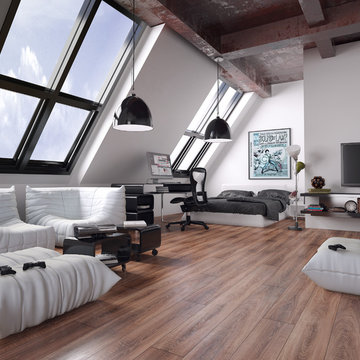
Esempio di una camera da letto industriale con pareti bianche e pavimento in legno massello medio
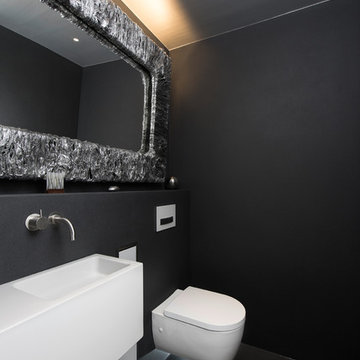
Fugenlose Oberfläche PUR Loft Stone
Foto di un bagno di servizio industriale di medie dimensioni con lavabo sospeso, pareti nere e WC sospeso
Foto di un bagno di servizio industriale di medie dimensioni con lavabo sospeso, pareti nere e WC sospeso
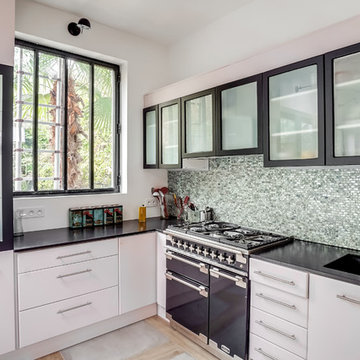
Vue de la cuisine sans l'îlot central.
Le plan de travail est en granit noir du Zimbabwe, finition cuir/flammé.
La crédence est une mosaïque de nacre naturelle.
L'évier est en inox et encastré sous le plan de travail pour faciliter l'entretien.
Foto di case e interni industriali
2


















