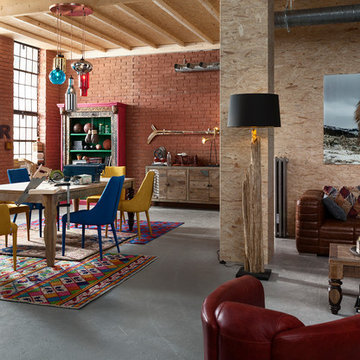Foto di case e interni industriali
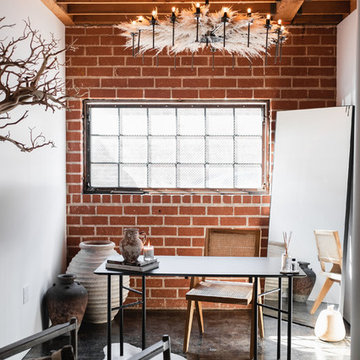
Esempio di un piccolo studio industriale con pareti bianche, pavimento in cemento, scrivania autoportante, pavimento grigio e nessun camino
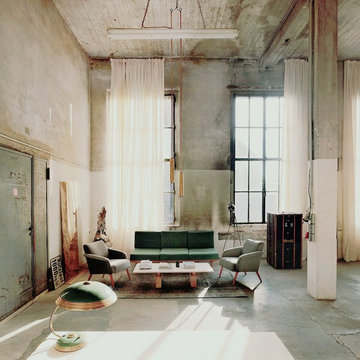
Idee per un grande soggiorno industriale stile loft con sala formale, pareti grigie, pavimento in cemento, nessun camino, nessuna TV e pavimento grigio

Esempio di un angolo bar industriale con paraspruzzi bianco, paraspruzzi con piastrelle diamantate, pavimento in cemento e pavimento grigio
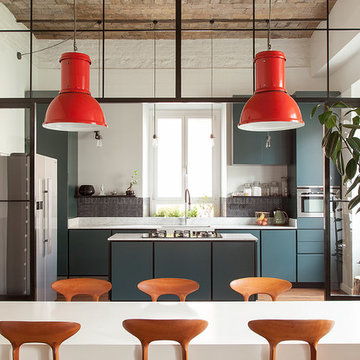
una grande vetrata in ferro brunito divide la cucina dall'area salotto. La cucina è stata disegnata e fatta realizzare su misura da un artigiano.
Immagine di una cucina industriale con ante lisce, ante blu, pavimento in legno massello medio, pavimento marrone e top bianco
Immagine di una cucina industriale con ante lisce, ante blu, pavimento in legno massello medio, pavimento marrone e top bianco
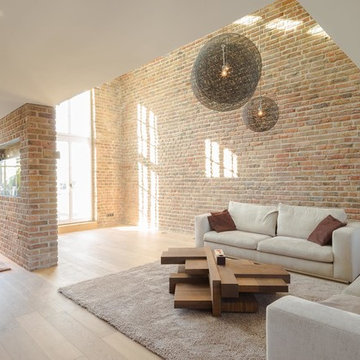
Foto di un grande soggiorno industriale stile loft con pareti multicolore, parquet chiaro, nessun camino, nessuna TV e pavimento marrone

David Cousin Marsy
Immagine di un soggiorno industriale di medie dimensioni e aperto con pareti grigie, pavimento con piastrelle in ceramica, stufa a legna, cornice del camino in pietra ricostruita, porta TV ad angolo, pavimento grigio e pareti in mattoni
Immagine di un soggiorno industriale di medie dimensioni e aperto con pareti grigie, pavimento con piastrelle in ceramica, stufa a legna, cornice del camino in pietra ricostruita, porta TV ad angolo, pavimento grigio e pareti in mattoni
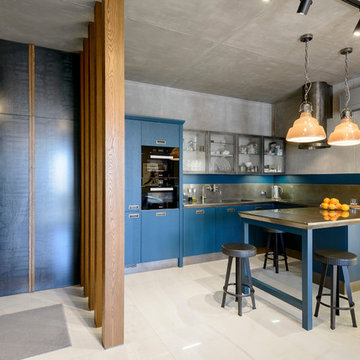
Immagine di una cucina industriale in acciaio con ante lisce, ante blu, top in acciaio inossidabile, paraspruzzi grigio, paraspruzzi con piastrelle di metallo, penisola, top grigio, lavello sottopiano, elettrodomestici da incasso e pavimento beige
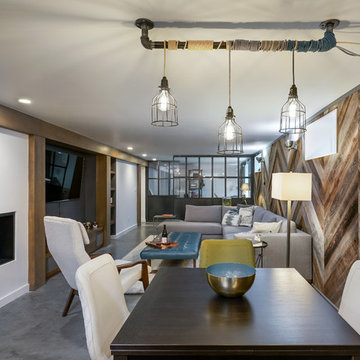
L+M's ADU is a basement converted to an accessory dwelling unit (ADU) with exterior & main level access, wet bar, living space with movie center & ethanol fireplace, office divided by custom steel & glass "window" grid, guest bathroom, & guest bedroom. Along with an efficient & versatile layout, we were able to get playful with the design, reflecting the whimsical personalties of the home owners.
credits
design: Matthew O. Daby - m.o.daby design
interior design: Angela Mechaley - m.o.daby design
construction: Hammish Murray Construction
custom steel fabricator: Flux Design
reclaimed wood resource: Viridian Wood
photography: Darius Kuzmickas - KuDa Photography
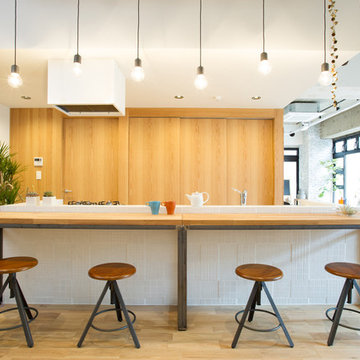
photo by Satoshi ohta
Ispirazione per una cucina industriale con ante in legno scuro, top in legno, parquet chiaro e pavimento beige
Ispirazione per una cucina industriale con ante in legno scuro, top in legno, parquet chiaro e pavimento beige
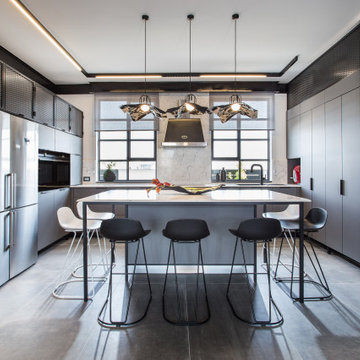
The dark finishes of the kitchen required different lighting solutions to brighten up space. XAL - MOVE IT SYSTEM, magnetic profile LED system surface mounted with different insets gives flexibility and elegance to the loft-like kitchen plan and concept. The insets create a perfect combination between the floodlight on the countertop, an accent light on the fridge and oven and a wall washer light on the pantry cabinets. The island is lightened by pendants lamps, designed by COZI studio, an Israeli industrial designer's studio. The cabinet finish is made of matt Formica and iron expended net. Black & white 7 bar stools.
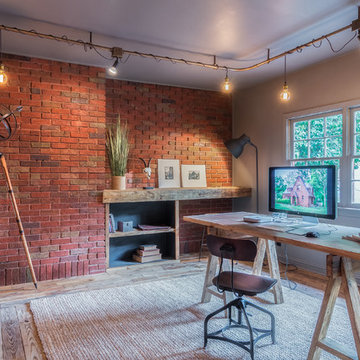
Hand made custom light track fixture. Flooring and desk were made with lumber reclaimed from the site.
Esempio di uno studio industriale con pareti grigie, parquet chiaro, scrivania autoportante e pavimento marrone
Esempio di uno studio industriale con pareti grigie, parquet chiaro, scrivania autoportante e pavimento marrone
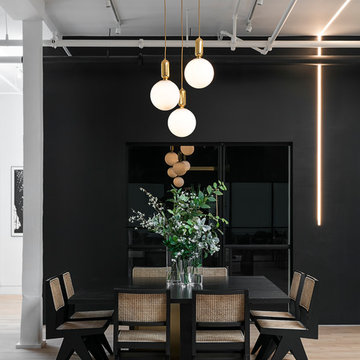
Idee per una grande sala da pranzo industriale con pareti nere, parquet chiaro, nessun camino e pavimento beige
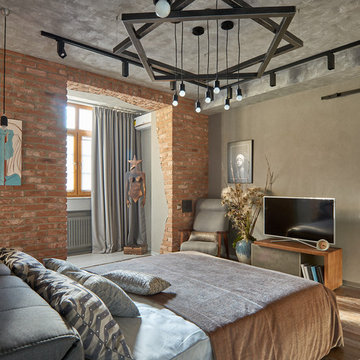
Foto di una camera matrimoniale industriale con pavimento in legno massello medio, pavimento marrone e pareti grigie
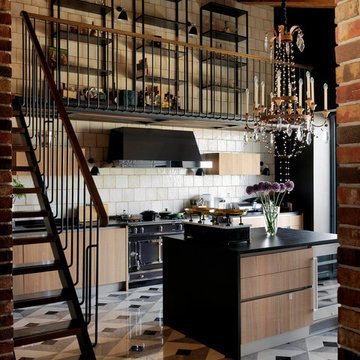
Esempio di una cucina industriale di medie dimensioni con pavimento in marmo, pavimento multicolore, ante lisce, paraspruzzi bianco, elettrodomestici neri, top nero e ante in legno chiaro
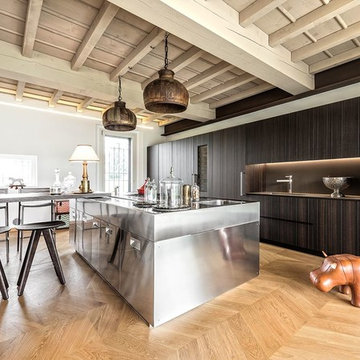
Immagine di una cucina industriale con ante in acciaio inossidabile, lavello integrato, ante lisce, top in acciaio inossidabile, paraspruzzi nero, elettrodomestici in acciaio inossidabile, parquet chiaro, pavimento beige e top grigio
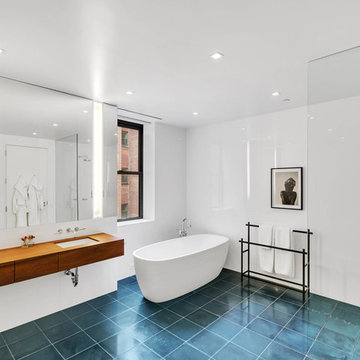
Immagine di una stanza da bagno padronale industriale con ante lisce, ante in legno scuro, vasca freestanding, zona vasca/doccia separata, pareti bianche, lavabo sottopiano, top in legno, pavimento turchese, doccia aperta e top marrone

Interior Designer Rebecca Robeson designed this downtown loft to reflect the homeowners LOVE FOR THE LOFT! With an energetic look on life, this homeowner wanted a high-quality home with casual sensibility. Comfort and easy maintenance were high on the list...
Rebecca and team went to work transforming this 2,000-sq.ft. condo in a record 6 months.
Contractor Ryan Coats (Earthwood Custom Remodeling, Inc.) lead a team of highly qualified sub-contractors throughout the project and over the finish line.
8" wide hardwood planks of white oak replaced low quality wood floors, 6'8" French doors were upgraded to 8' solid wood and frosted glass doors, used brick veneer and barn wood walls were added as well as new lighting throughout. The outdated Kitchen was gutted along with Bathrooms and new 8" baseboards were installed. All new tile walls and backsplashes as well as intricate tile flooring patterns were brought in while every countertop was updated and replaced. All new plumbing and appliances were included as well as hardware and fixtures. Closet systems were designed by Robeson Design and executed to perfection. State of the art sound system, entertainment package and smart home technology was integrated by Ryan Coats and his team.
Exquisite Kitchen Design, (Denver Colorado) headed up the custom cabinetry throughout the home including the Kitchen, Lounge feature wall, Bathroom vanities and the Living Room entertainment piece boasting a 9' slab of Fumed White Oak with a live edge. Paul Anderson of EKD worked closely with the team at Robeson Design on Rebecca's vision to insure every detail was built to perfection.
The project was completed on time and the homeowners are thrilled... And it didn't hurt that the ball field was the awesome view out the Living Room window.
In this home, all of the window treatments, built-in cabinetry and many of the furniture pieces, are custom designs by Interior Designer Rebecca Robeson made specifically for this project.
Rocky Mountain Hardware
Earthwood Custom Remodeling, Inc.
Exquisite Kitchen Design
Rugs - Aja Rugs, LaJolla
Photos by Ryan Garvin Photography
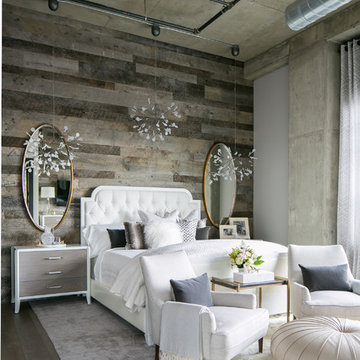
Ryan Garvin Photography
Foto di una camera matrimoniale industriale di medie dimensioni con nessun camino e parquet scuro
Foto di una camera matrimoniale industriale di medie dimensioni con nessun camino e parquet scuro

In some ways, this room is so inviting it makes you think OMG I want to be in that room, and at the same time, it seems so perfect you almost don’t want to disturb it. So is this room for show or for function? “It’s both,” MaRae Simone says. Even though it’s so beautiful, sexy and perfect, it’s still designed to be livable and functional. The sofa comes with an extra dose of comfort. You’ll also notice from this room that MaRae loves to layer. Put rugs on top of rugs. Throws on top of throws. “I love the layering effect,” MaRae says.
MaRae Simone Interiors, Marc Mauldin Photography
Foto di case e interni industriali
6


















