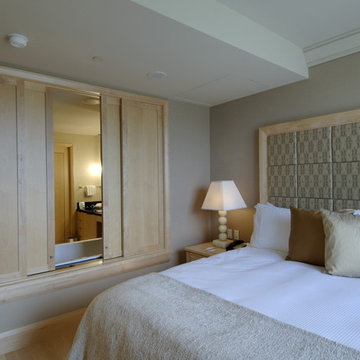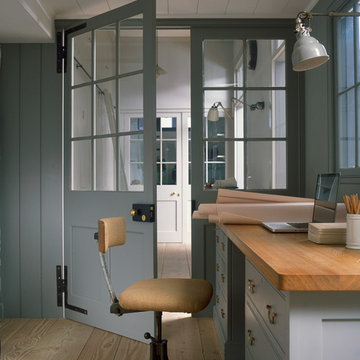44 Foto di case e interni grigi

This lovely custom-built home is surrounded by wild prairie and horse pastures. ORIJIN STONE Premium Bluestone Blue Select is used throughout the home; from the front porch & step treads, as a custom fireplace surround, throughout the lower level including the wine cellar, and on the back patio.
LANDSCAPE DESIGN & INSTALL: Original Rock Designs
TILE INSTALL: Uzzell Tile, Inc.
BUILDER: Gordon James
PHOTOGRAPHY: Landmark Photography
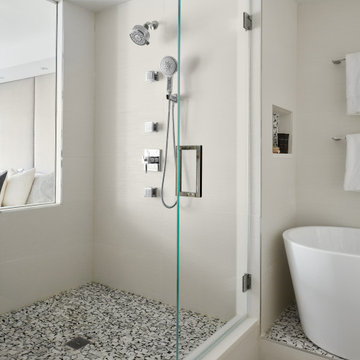
Idee per una stanza da bagno design con vasca freestanding, piastrelle bianche e nicchia

Dining counter in Boston condo remodel. Light wood cabinets, white subway tile with dark grout, stainless steel appliances, white counter tops, custom interior steel window. Custom sideboard cabinets with white counters. Custom floating cabinets. White ceiling with light exposed beams.
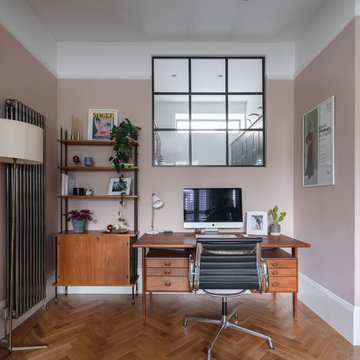
Peter Landers
Ispirazione per uno studio classico di medie dimensioni con pareti rosa, pavimento in legno massello medio, scrivania autoportante e pavimento marrone
Ispirazione per uno studio classico di medie dimensioni con pareti rosa, pavimento in legno massello medio, scrivania autoportante e pavimento marrone
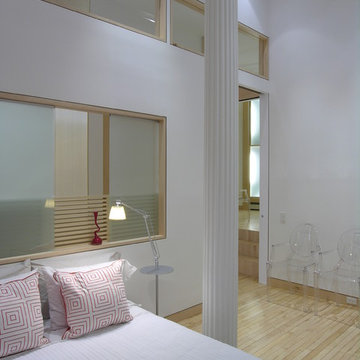
Guest Bedroom with door facing Guest Bath, steps leading up to Master Bedroom. Operable sliding windows with horizontal privacy slats, along with glass clerestory above, opening to Dining Room.
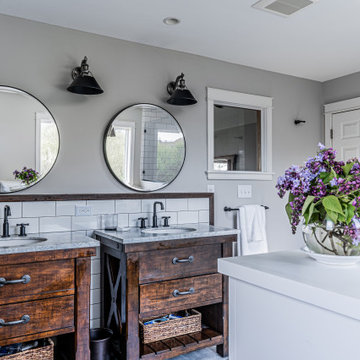
Immagine di una stanza da bagno country con ante lisce, ante in legno bruno, piastrelle bianche, pareti grigie, lavabo sottopiano, pavimento grigio, top grigio, due lavabi e mobile bagno freestanding
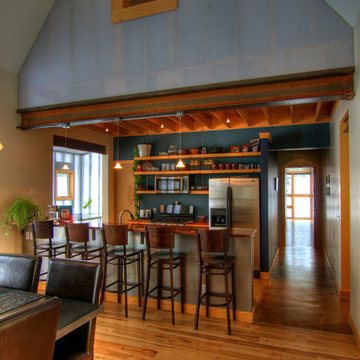
Valdez Architecture + Interiors
Idee per una piccola cucina contemporanea con elettrodomestici in acciaio inossidabile, ante in stile shaker, lavello da incasso, ante in legno chiaro, top in granito e parquet chiaro
Idee per una piccola cucina contemporanea con elettrodomestici in acciaio inossidabile, ante in stile shaker, lavello da incasso, ante in legno chiaro, top in granito e parquet chiaro
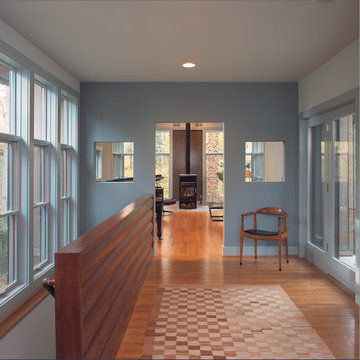
Interior view of the living room of the Chesapeake Cabin, designed by Good Architecture, PC -
Wayne L. Good, FAIA, Architect
Esempio di un ingresso o corridoio rustico con pareti grigie e pavimento in legno massello medio
Esempio di un ingresso o corridoio rustico con pareti grigie e pavimento in legno massello medio
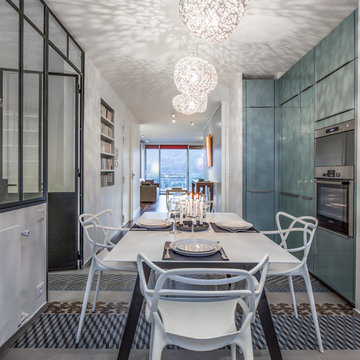
© Marcin Pawłowski
Immagine di una sala da pranzo aperta verso la cucina minimal di medie dimensioni con pareti bianche e nessun camino
Immagine di una sala da pranzo aperta verso la cucina minimal di medie dimensioni con pareti bianche e nessun camino
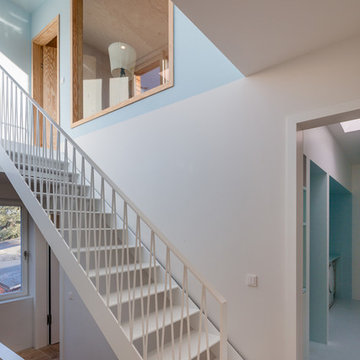
Foto: Marcus Ebener, Berlin
Immagine di una piccola scala a rampa dritta contemporanea con nessuna alzata, pedata in metallo e parapetto in metallo
Immagine di una piccola scala a rampa dritta contemporanea con nessuna alzata, pedata in metallo e parapetto in metallo

陰の住居 photo by Satoshi Shigeta
Esempio di un soggiorno industriale aperto con pareti grigie, TV a parete, pavimento grigio e moquette
Esempio di un soggiorno industriale aperto con pareti grigie, TV a parete, pavimento grigio e moquette

Idee per una piccola palestra multiuso minimal con pareti grigie, pavimento in gres porcellanato e pavimento beige
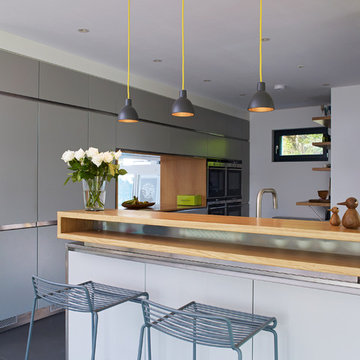
Projekt von Bau-Fritz GmbH & Co. KG
Die individuelle Hausplanung setzt sich auch in der Küche fort. Sie überzeugt nicht nur durch das Moderne Design, sondern auch durch das "Fenster", durch das man in den Wohnbereich schauen kann.
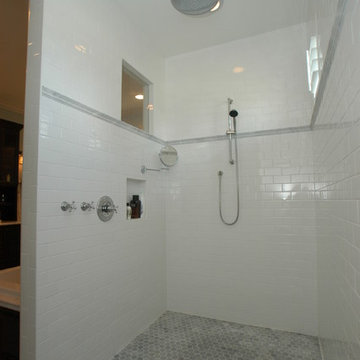
Master sutie addition, Winter Park, FL. This project including adding a new master 750sf master suite and exterior pergola, paver and sumer kitchen details. The master suite included Brazillian cherrt engineered wood flooring, trayed ceiling above bed, fiberglass exterior French doors, and custom wardrobe / entertainment cabinet. The master bathroom included Ferguson Mirrablle tub and shower, Carrara marble tile floors, tub deck, tub splash, countertops and shower. Dark wood custom vanity, mirrors from Restoration Hardware
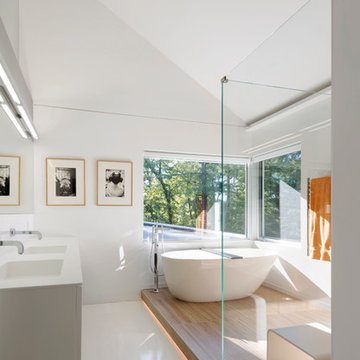
Foto di una grande stanza da bagno padronale design con lavabo integrato, ante bianche, vasca freestanding, doccia ad angolo, pareti bianche, ante lisce, piastrelle bianche, pavimento bianco, porta doccia a battente e mobile bagno sospeso
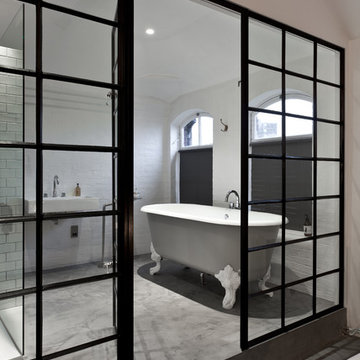
Victorian School Refurbishment.
A bedroom and ensuite bathroom in a Victorian school conversion in SE1, London, have been transformed into beautiful spaces with an internal Crittal partition separating the two.
Client Julia Feix
Location Bermondsey, London
Status Completed
Photography Simon Maxwell
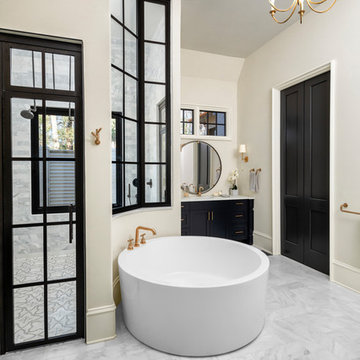
Esempio di una grande stanza da bagno padronale chic con vasca freestanding, doccia a filo pavimento, pavimento in marmo, porta doccia a battente, ante in stile shaker, ante nere, pareti beige, pavimento grigio e top bianco

Idee per una cucina country con lavello sottopiano, ante bianche, top in quarzite, paraspruzzi con piastrelle diamantate, elettrodomestici in acciaio inossidabile, parquet chiaro, ante in stile shaker, paraspruzzi bianco, pavimento beige, top nero e soffitto in perlinato
44 Foto di case e interni grigi
1


















