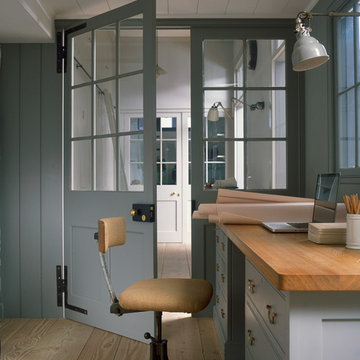442 Foto di case e interni
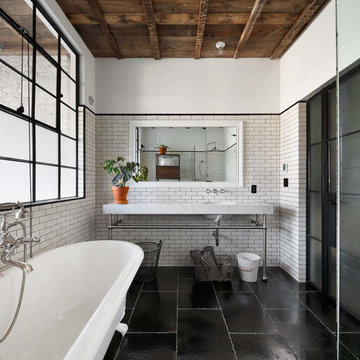
Landmarked townhouse gut renovation. Master bathroom with white wainscoting, subway tile, and black and white design.
Idee per una stanza da bagno con doccia industriale di medie dimensioni con vasca da incasso, WC a due pezzi, piastrelle bianche, piastrelle diamantate, pareti bianche, lavabo sottopiano, pavimento nero e top bianco
Idee per una stanza da bagno con doccia industriale di medie dimensioni con vasca da incasso, WC a due pezzi, piastrelle bianche, piastrelle diamantate, pareti bianche, lavabo sottopiano, pavimento nero e top bianco
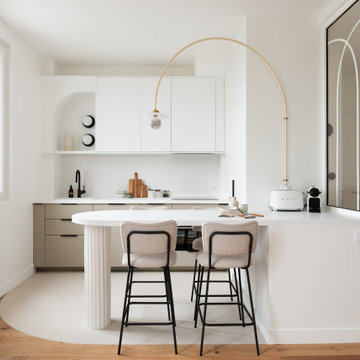
Idee per una cucina parallela minimalista con ante lisce, ante grigie, paraspruzzi bianco, penisola, pavimento bianco e top bianco

The natural light highlights the patina of green hand-glazed tiles, concrete bath and hanging plants
Esempio di una stanza da bagno padronale design di medie dimensioni con ante lisce, ante verdi, vasca ad alcova, piastrelle verdi, piastrelle in ceramica, pavimento in cemento, top in marmo, doccia aperta, top verde, mobile bagno sospeso, vasca/doccia, pavimento grigio e nicchia
Esempio di una stanza da bagno padronale design di medie dimensioni con ante lisce, ante verdi, vasca ad alcova, piastrelle verdi, piastrelle in ceramica, pavimento in cemento, top in marmo, doccia aperta, top verde, mobile bagno sospeso, vasca/doccia, pavimento grigio e nicchia
Trova il professionista locale adatto per il tuo progetto

Ispirazione per una cucina a L minimal con lavello sottopiano, ante lisce, ante grigie, elettrodomestici neri, penisola, pavimento beige, top bianco e soffitto ribassato
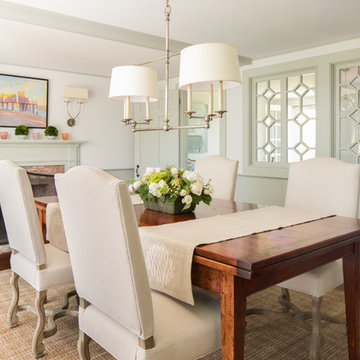
Idee per una sala da pranzo chic chiusa e di medie dimensioni con pareti bianche, parquet scuro, camino classico, cornice del camino in mattoni e pavimento marrone
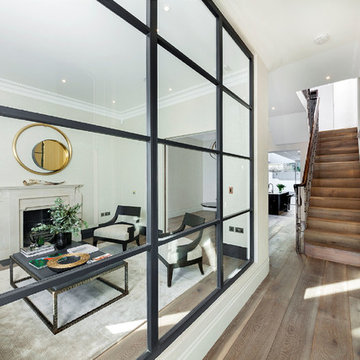
Band-sawn wide plank floor, smoked and finished in a dark white hard wax oil.
The rift-sawn effect is really sutble, it is almost invisible from a distance.
Cheville also supplied a matching plank and nosing used to clad the staircase.
The 260mm wide planks accentuate the length and breath of the room space.
Each plank is hand finished in a hard wax oil.
All the blocks are engineered, bevel edged, tongue and grooved on all 4 sides
Compatible with under floor heating
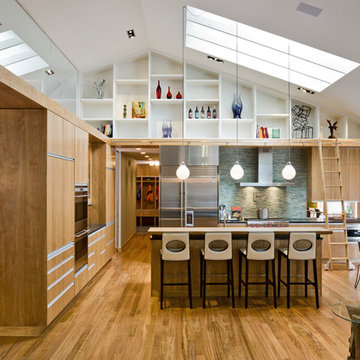
Esempio di una cucina contemporanea con ante lisce, ante in legno scuro, paraspruzzi blu, paraspruzzi con piastrelle a mosaico, elettrodomestici in acciaio inossidabile e pavimento in legno massello medio
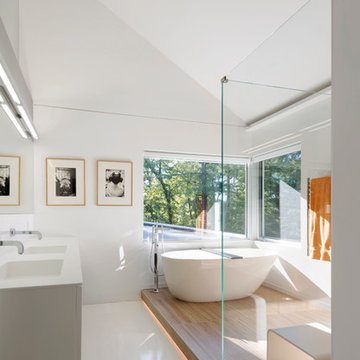
Foto di una grande stanza da bagno padronale design con lavabo integrato, ante bianche, vasca freestanding, doccia ad angolo, pareti bianche, ante lisce, piastrelle bianche, pavimento bianco, porta doccia a battente e mobile bagno sospeso
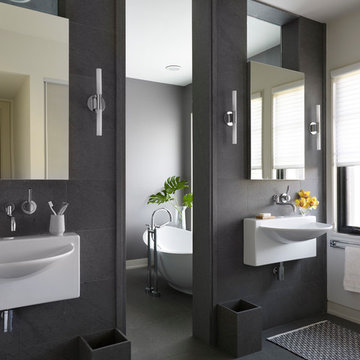
Immagine di una stanza da bagno design con lavabo sospeso, vasca freestanding, piastrelle grigie e pareti grigie
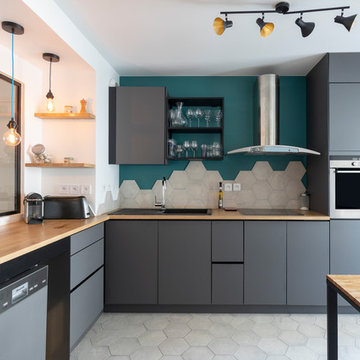
floating shelves
hexagon floor
Foto di una cucina contemporanea con lavello da incasso, ante lisce, ante grigie, top in legno, elettrodomestici in acciaio inossidabile, nessuna isola, pavimento grigio e top marrone
Foto di una cucina contemporanea con lavello da incasso, ante lisce, ante grigie, top in legno, elettrodomestici in acciaio inossidabile, nessuna isola, pavimento grigio e top marrone
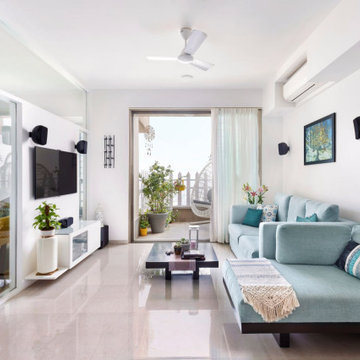
Foto di un soggiorno contemporaneo con pareti bianche, TV a parete e pavimento grigio
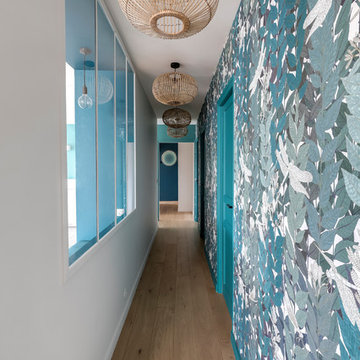
La verrière d'intérieur laisse passer la lumière naturelle dans ce long couloir qui desserre la buanderie, les toilettes, les salle de bains et les chambres
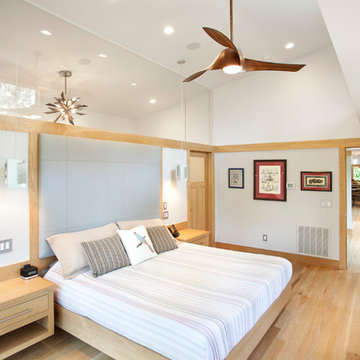
3,900 SF home that has achieved a LEED Silver certification. The house is sited on a wooded hill with southern exposure and consists of two 20’ x 84’ bars. The second floor is rotated 15 degrees beyond ninety to respond to site conditions and animate the plan. Materials include a standing seam galvalume roof, native stone, and rain screen cedar siding.
Feyerabend Photoartists
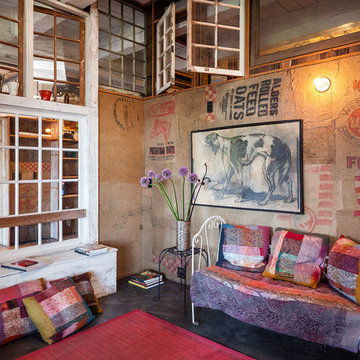
KuDa Photography
Immagine di un soggiorno boho chic con pareti multicolore, pavimento in cemento, nessun camino e nessuna TV
Immagine di un soggiorno boho chic con pareti multicolore, pavimento in cemento, nessun camino e nessuna TV
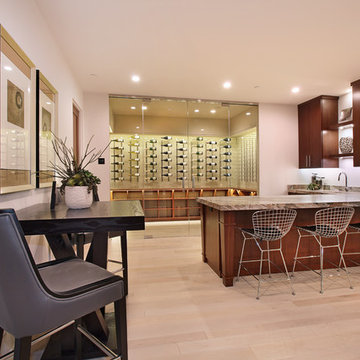
Table tennis takes a high end, custom turn in this game room with a large built-in wetbar. Wire backed bar chairs surround the marble countertop, highlighted by under counter lighting. Mahogany cabinetry and shelves provide functionality, beauty and warmth. A large, humidified wine room lines the back wall of this room that begs to entertain.
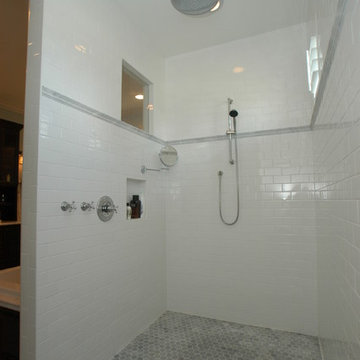
Master sutie addition, Winter Park, FL. This project including adding a new master 750sf master suite and exterior pergola, paver and sumer kitchen details. The master suite included Brazillian cherrt engineered wood flooring, trayed ceiling above bed, fiberglass exterior French doors, and custom wardrobe / entertainment cabinet. The master bathroom included Ferguson Mirrablle tub and shower, Carrara marble tile floors, tub deck, tub splash, countertops and shower. Dark wood custom vanity, mirrors from Restoration Hardware
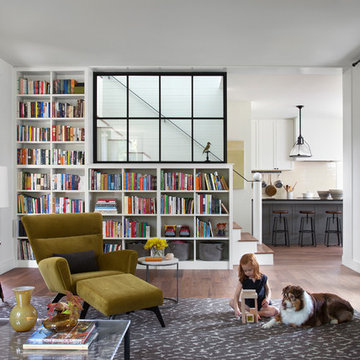
Ryann Ford
Ispirazione per un soggiorno country di medie dimensioni con libreria
Ispirazione per un soggiorno country di medie dimensioni con libreria
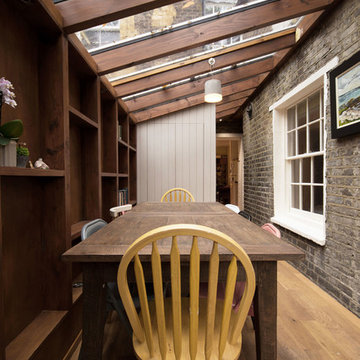
This is a small side return extension to a Victorian terraced house in the heart of Camden Town. With space at a premium, we designed an inside-out lightweight exposed timber frame construction that creates a working wall incorporating services, shelving and recesses between the structure in the clients new dining area.
A large pivot door opens out into the garden, working alongside the glazed roof to provide a light and airy addition.
We have worked closely with the clients to achieve a low-cost yet design-led scheme to improve their home. A stripped back approach and simple palette of materials create a contemporary space for the clients to enjoy.
PUBLISHED
This project was published in the June 2015 edition of Grand Designs Magazine in their Extensions Special.
AWARDS
Longlisted for the 2016 Don't Move, Improve! competition.
Finalist in the Best Small Project category of the Camden Design Awards 2015
Photos - Troy Hodgson
442 Foto di case e interni
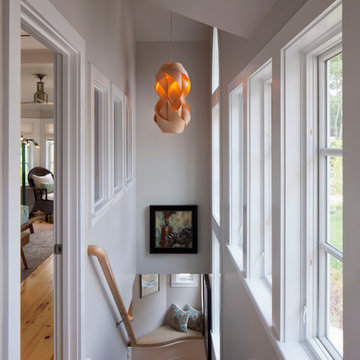
Photo Credits: Brian Vanden Brink
Interior Design: Shor Home
Immagine di una scala a "L" minimal di medie dimensioni con pedata in legno e parapetto in legno
Immagine di una scala a "L" minimal di medie dimensioni con pedata in legno e parapetto in legno
1
