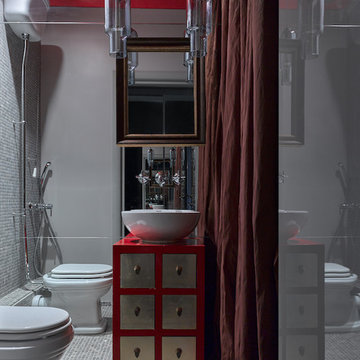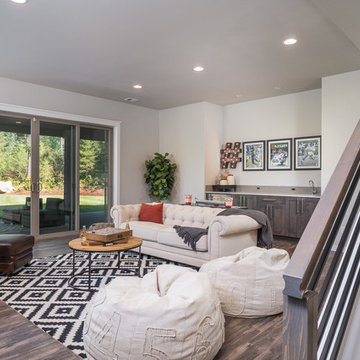188 Foto di case e interni grigi
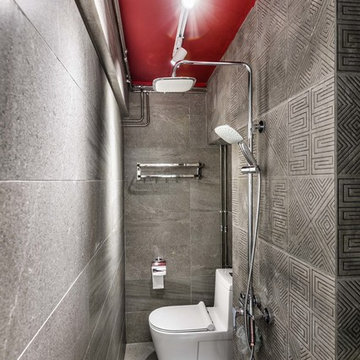
Foto di una stanza da bagno con doccia minimal con zona vasca/doccia separata, WC a due pezzi, piastrelle grigie, pavimento grigio e doccia aperta
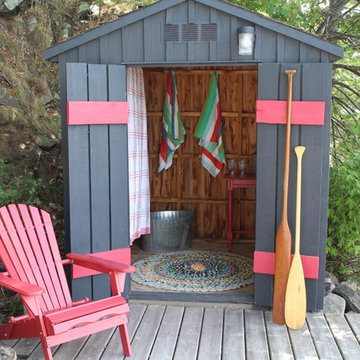
Inspired by Brighton Bathing Boxes, this Rideau Lakes shack was transformed with a little paint to a wonderful refuge from the afternoon heat.
Immagine di garage e rimesse indipendenti rustici
Immagine di garage e rimesse indipendenti rustici
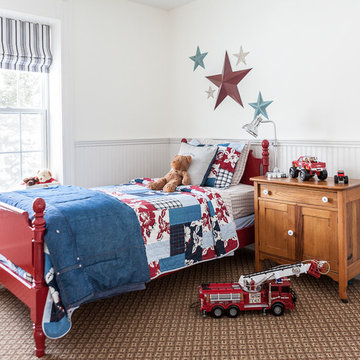
Becki Peckham © 2013 Houzz
Foto di una cameretta da letto tradizionale con pavimento marrone, pareti bianche e moquette
Foto di una cameretta da letto tradizionale con pavimento marrone, pareti bianche e moquette
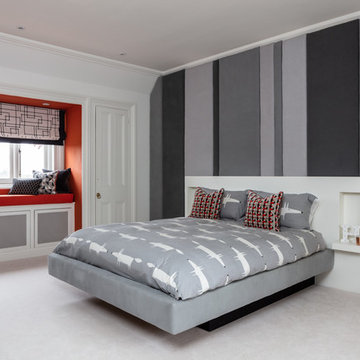
Immagine di una cameretta per bambini chic con pareti grigie, moquette e pavimento grigio
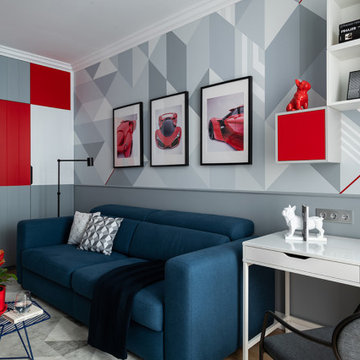
Детская комната для мальчика
Immagine di una cameretta per bambini da 4 a 10 anni contemporanea di medie dimensioni con pareti grigie, pavimento in laminato e pavimento beige
Immagine di una cameretta per bambini da 4 a 10 anni contemporanea di medie dimensioni con pareti grigie, pavimento in laminato e pavimento beige
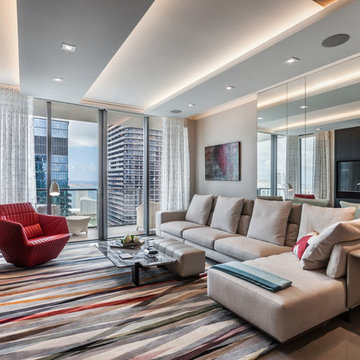
Emilio Collavino
Foto di un soggiorno design aperto con pareti verdi, nessun camino e parete attrezzata
Foto di un soggiorno design aperto con pareti verdi, nessun camino e parete attrezzata

Karol Steczkowski | 860.770.6705 | www.toprealestatephotos.com
Idee per un soggiorno chic con libreria, pavimento in legno massello medio, camino classico, cornice del camino in pietra e pavimento rosso
Idee per un soggiorno chic con libreria, pavimento in legno massello medio, camino classico, cornice del camino in pietra e pavimento rosso
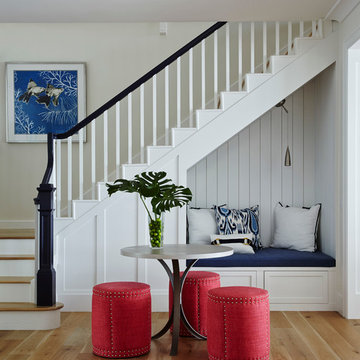
Idee per una scala a "L" stile marino di medie dimensioni con pedata in legno e alzata in legno verniciato

Esempio di un soggiorno design di medie dimensioni e aperto con camino classico, TV a parete, pareti beige e parquet chiaro
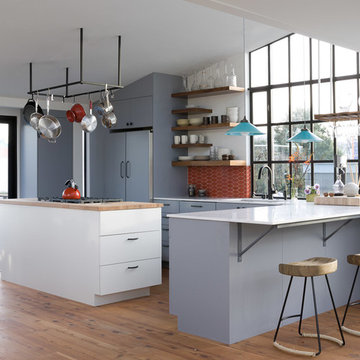
Kitchen featuring cararra marble counters; Interior by Robert Nebolon and Sarah Bertram.
Pictures byDavid Duncan Livingston
Immagine di una cucina moderna con top in marmo, ante lisce, ante blu, paraspruzzi rosso, paraspruzzi con piastrelle in ceramica e elettrodomestici da incasso
Immagine di una cucina moderna con top in marmo, ante lisce, ante blu, paraspruzzi rosso, paraspruzzi con piastrelle in ceramica e elettrodomestici da incasso

The designer took a cue from the surrounding natural elements, utilizing richly colored cabinetry to complement the ceiling’s rustic wood beams. The combination of the rustic floor and ceilings with the rich cabinetry creates a warm, natural space that communicates an inviting mood.
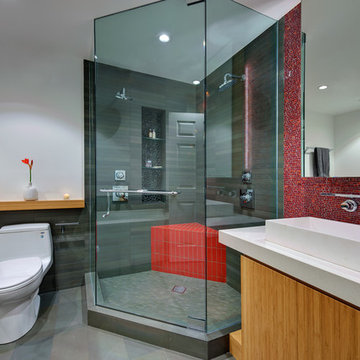
Photo: Bay Area VR - Eli Poblitz
Ispirazione per una piccola stanza da bagno con doccia moderna con piastrelle a mosaico, lavabo a bacinella, piastrelle rosse, nessun'anta, WC a due pezzi, pareti bianche, porta doccia a battente, ante in legno chiaro, doccia ad angolo, pavimento in gres porcellanato, top in quarzo composito e pavimento grigio
Ispirazione per una piccola stanza da bagno con doccia moderna con piastrelle a mosaico, lavabo a bacinella, piastrelle rosse, nessun'anta, WC a due pezzi, pareti bianche, porta doccia a battente, ante in legno chiaro, doccia ad angolo, pavimento in gres porcellanato, top in quarzo composito e pavimento grigio
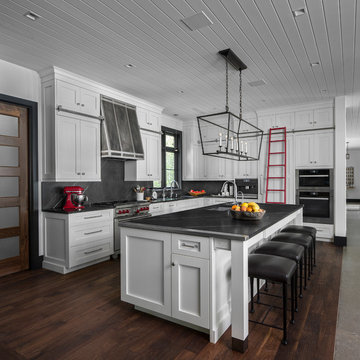
Tucked away in the backwoods of Torch Lake, this home marries “rustic” with the sleek elegance of modern. The combination of wood, stone and metal textures embrace the charm of a classic farmhouse. Although this is not your average farmhouse. The home is outfitted with a high performing system that seamlessly works with the design and architecture.
The tall ceilings and windows allow ample natural light into the main room. Spire Integrated Systems installed Lutron QS Wireless motorized shades paired with Hartmann & Forbes windowcovers to offer privacy and block harsh light. The custom 18′ windowcover’s woven natural fabric complements the organic esthetics of the room. The shades are artfully concealed in the millwork when not in use.
Spire installed B&W in-ceiling speakers and Sonance invisible in-wall speakers to deliver ambient music that emanates throughout the space with no visual footprint. Spire also installed a Sonance Landscape Audio System so the homeowner can enjoy music outside.
Each system is easily controlled using Savant. Spire personalized the settings to the homeowner’s preference making controlling the home efficient and convenient.

Foto della facciata di una casa piccola rossa american style a un piano con rivestimento in legno
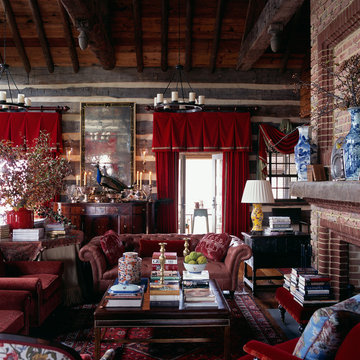
The interiors of this new hunting lodge were created with reclaimed materials and furnishing to evoke a rustic, yet luxurious 18th Century retreat. Photographs: Erik Kvalsvik
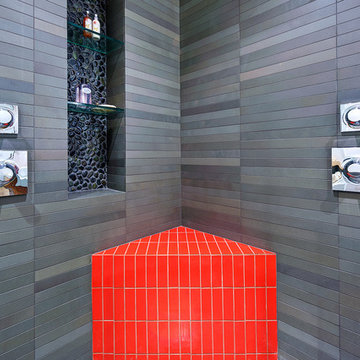
red bench provides a dash of color, the pebbles at the niche add texture. The glass shelves are set in from the face of the stone tile for a clean look.
Photo: Bay Area VR - Eli Poblitz
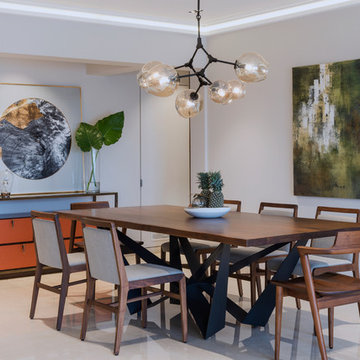
Foto di una sala da pranzo design di medie dimensioni e chiusa con pavimento beige e pareti grigie

A contemporary open plan allows for dramatic use of color without compromising light.
Joseph De Leo Photography
Foto di un soggiorno tradizionale con pareti rosse
Foto di un soggiorno tradizionale con pareti rosse
188 Foto di case e interni grigi
3


















