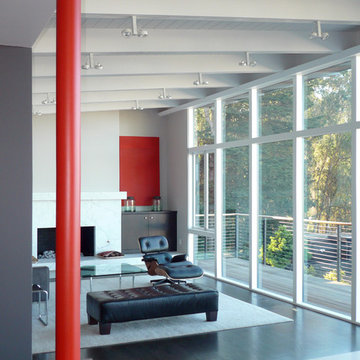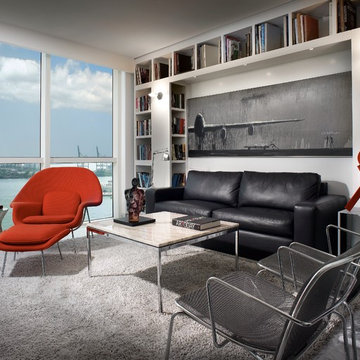189 Foto di case e interni grigi

Warm and welcoming Scarsdale living room. Interior decoration by Barbara Feinstein, B Fein Interiors. Rug from Safavieh. Custom ottoman, B Fein Interiors Private Label.
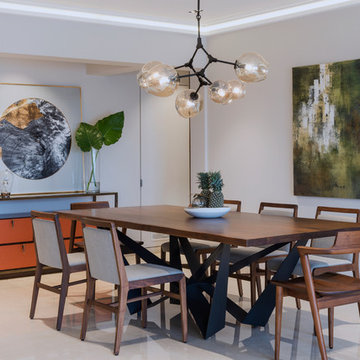
Foto di una sala da pranzo design di medie dimensioni e chiusa con pavimento beige e pareti grigie

фотограф Кулибаба Евгений
Idee per un soggiorno classico di medie dimensioni e aperto con nessun camino, TV autoportante, parquet chiaro e pareti multicolore
Idee per un soggiorno classico di medie dimensioni e aperto con nessun camino, TV autoportante, parquet chiaro e pareti multicolore

Esempio di un soggiorno design di medie dimensioni e aperto con camino classico, TV a parete, pareti beige e parquet chiaro
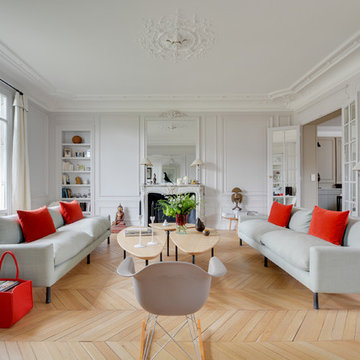
Crédits photo : Meero
Esempio di un soggiorno tradizionale chiuso con sala formale, pareti grigie, parquet chiaro e camino classico
Esempio di un soggiorno tradizionale chiuso con sala formale, pareti grigie, parquet chiaro e camino classico

Ispirazione per una sala da pranzo minimal con pareti bianche

Foto della facciata di una casa grande rossa rustica a due piani con rivestimenti misti
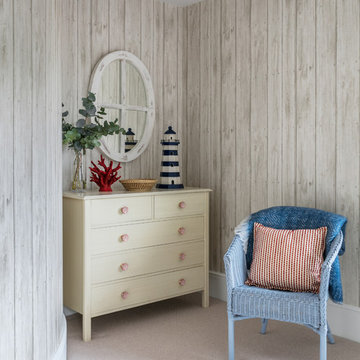
View of the nook in the cabin bedroom. The wood panel effect wallpaper adds texture and warmth to the walls, complimented by the painted chest of drawers, painted wicker chair and distressed wood finish mirror, all in keeping with the colour scheme of the room and finished with decorative nautical objects.
Photographer: Nick George

Foto di una cucina country con ante rosse, pavimento in cementine, nessuna isola, pavimento multicolore, top nero e nessun'anta

Modern Kitchen, modern design, kitchen design, custom hood, red tile, black and white kitchen, interior design,
Foto di una cucina abitabile design con paraspruzzi rosso, elettrodomestici in acciaio inossidabile, ante in stile shaker, top in quarzo composito, pavimento in legno massello medio, 2 o più isole, top bianco e soffitto a cassettoni
Foto di una cucina abitabile design con paraspruzzi rosso, elettrodomestici in acciaio inossidabile, ante in stile shaker, top in quarzo composito, pavimento in legno massello medio, 2 o più isole, top bianco e soffitto a cassettoni
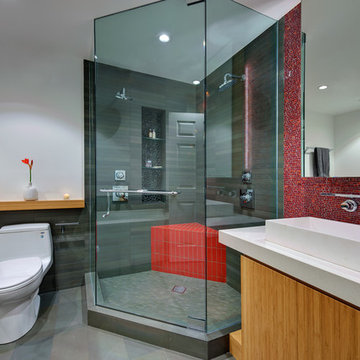
Photo: Bay Area VR - Eli Poblitz
Ispirazione per una piccola stanza da bagno con doccia moderna con piastrelle a mosaico, lavabo a bacinella, piastrelle rosse, nessun'anta, WC a due pezzi, pareti bianche, porta doccia a battente, ante in legno chiaro, doccia ad angolo, pavimento in gres porcellanato, top in quarzo composito e pavimento grigio
Ispirazione per una piccola stanza da bagno con doccia moderna con piastrelle a mosaico, lavabo a bacinella, piastrelle rosse, nessun'anta, WC a due pezzi, pareti bianche, porta doccia a battente, ante in legno chiaro, doccia ad angolo, pavimento in gres porcellanato, top in quarzo composito e pavimento grigio
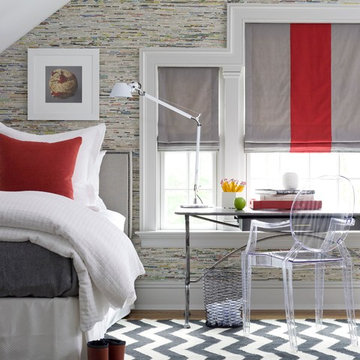
Photographed by John Gruen
Foto di una piccola camera degli ospiti contemporanea con pareti multicolore, moquette e pavimento nero
Foto di una piccola camera degli ospiti contemporanea con pareti multicolore, moquette e pavimento nero
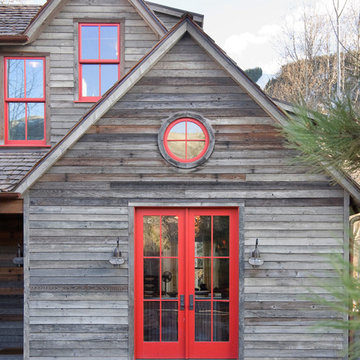
©2013 Bob Greenspan Photography
Idee per la facciata di una casa rustica con rivestimento in legno
Idee per la facciata di una casa rustica con rivestimento in legno

The designer took a cue from the surrounding natural elements, utilizing richly colored cabinetry to complement the ceiling’s rustic wood beams. The combination of the rustic floor and ceilings with the rich cabinetry creates a warm, natural space that communicates an inviting mood.
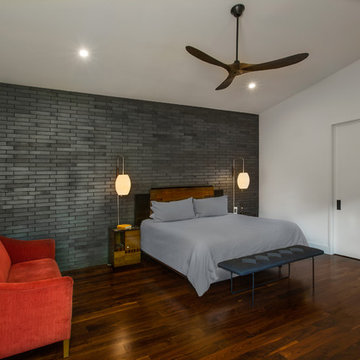
This is a wonderful mid century modern with the perfect color mix of furniture and accessories.
Built by Classic Urban Homes
Photography by Vernon Wentz of Ad Imagery
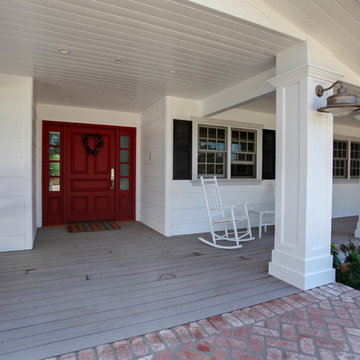
Traditional and transitional space. Complete remodel of 4500 sf country home. White cabinetry, dark wood floors.
Immagine della facciata di una casa classica con rivestimento in legno
Immagine della facciata di una casa classica con rivestimento in legno
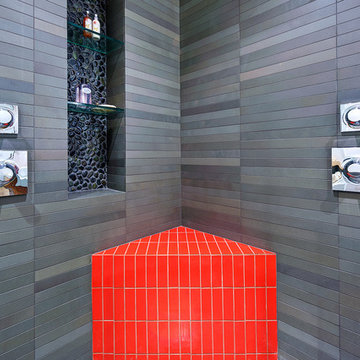
red bench provides a dash of color, the pebbles at the niche add texture. The glass shelves are set in from the face of the stone tile for a clean look.
Photo: Bay Area VR - Eli Poblitz

This is the gathering room for the family where they all spread out on the sofa together to watch movies and eat popcorn. It needed to be beautiful and also very livable for young kids. Photos by Robert Peacock
189 Foto di case e interni grigi
1


















