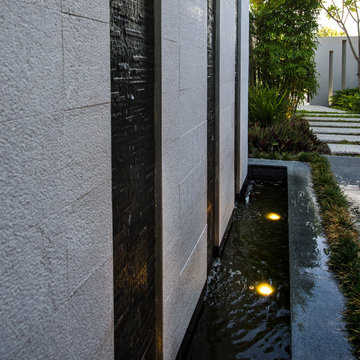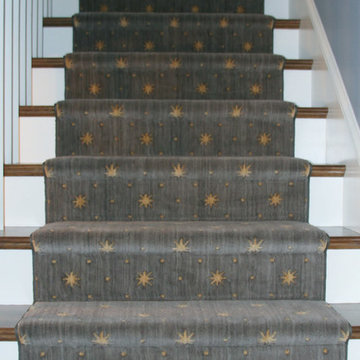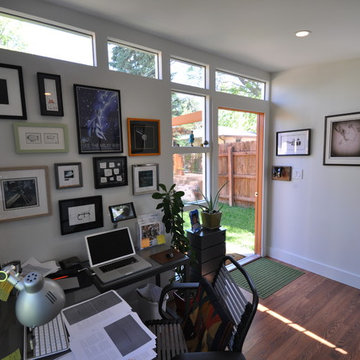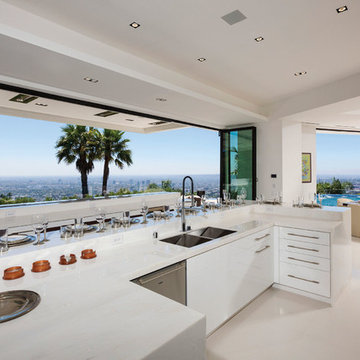2.649.905 Foto di case e interni grigi
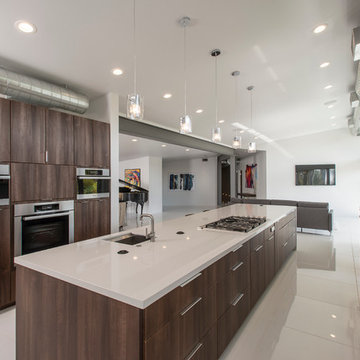
Scott Sandler Photographic
Esempio di una cucina contemporanea con lavello sottopiano, ante lisce, ante in legno bruno e elettrodomestici in acciaio inossidabile
Esempio di una cucina contemporanea con lavello sottopiano, ante lisce, ante in legno bruno e elettrodomestici in acciaio inossidabile
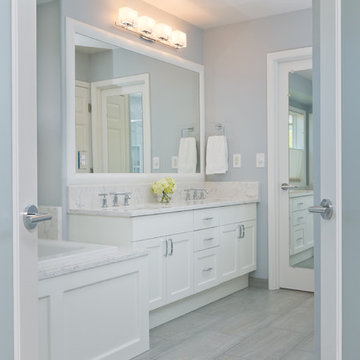
Engage Photo and Video
Ispirazione per una stanza da bagno padronale classica di medie dimensioni con lavabo sottopiano, ante in stile shaker, ante bianche, top in quarzo composito, doccia alcova, piastrelle grigie, piastrelle in gres porcellanato, pareti grigie e pavimento in gres porcellanato
Ispirazione per una stanza da bagno padronale classica di medie dimensioni con lavabo sottopiano, ante in stile shaker, ante bianche, top in quarzo composito, doccia alcova, piastrelle grigie, piastrelle in gres porcellanato, pareti grigie e pavimento in gres porcellanato
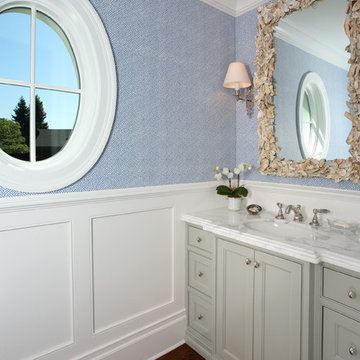
Douglas Johnson Photography
Talon Architects
Esempio di un bagno di servizio tradizionale
Esempio di un bagno di servizio tradizionale
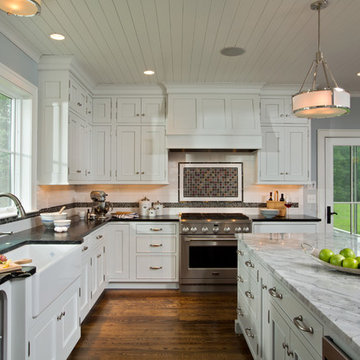
An open floor plan between the Kitchen, Dining, and Living areas is thoughtfully divided by sliding barn doors, providing both visual and acoustic separation. The rear screened porch and grilling area located off the Kitchen become the focal point for outdoor entertaining and relaxing. Custom cabinetry and millwork throughout are a testament to the talents of the builder, with the project proving how design-build relationships between builder and architect can thrive given similar design mindsets and passions for the craft of homebuilding.

Bespoke larder with fit-out painted in Little Greene's French Grey. Spice racks painted in Little Greene's Lead colour.
Larder worktop is Carrara marble.

Photo by Ellen McDermott
Foto di una stanza da bagno country di medie dimensioni con lavabo a consolle, vasca ad alcova, piastrelle bianche, piastrelle diamantate, pavimento con piastrelle a mosaico e vasca/doccia
Foto di una stanza da bagno country di medie dimensioni con lavabo a consolle, vasca ad alcova, piastrelle bianche, piastrelle diamantate, pavimento con piastrelle a mosaico e vasca/doccia

Nathan Schroder Photography
BK Design Studio
Robert Elliott Custom Homes
Immagine di una cucina design con lavello da incasso, ante in stile shaker, ante grigie, top in marmo, paraspruzzi bianco, paraspruzzi in lastra di pietra, elettrodomestici in acciaio inossidabile e parquet scuro
Immagine di una cucina design con lavello da incasso, ante in stile shaker, ante grigie, top in marmo, paraspruzzi bianco, paraspruzzi in lastra di pietra, elettrodomestici in acciaio inossidabile e parquet scuro

The side of the island has convenient storage for cookbooks and other essentials. The strand woven bamboo flooring looks modern, but tones with the oak flooring in the rest of the house.
Photos by- Michele Lee Willson

This small bathroom previously had a 3/4 shower. The bath was reconfigured to include a tub/shower combination. The square arch over the tub conceals a shower curtain rod. Carrara stone vanity top and tub deck along with the mosaic floor and subway tile give timeless polished and elegance to this small space.
photo by Holly Lepere
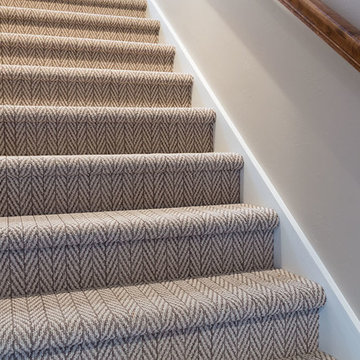
Mary Santaga
Idee per una scala a rampa dritta classica con pedata in moquette, alzata in moquette e parapetto in legno
Idee per una scala a rampa dritta classica con pedata in moquette, alzata in moquette e parapetto in legno
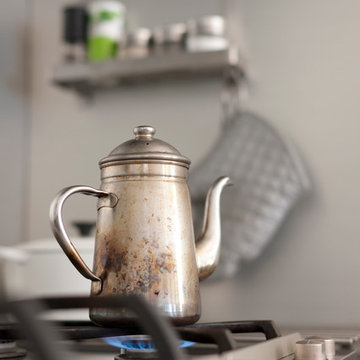
Photo by Junichi Harano
Foto di una piccola cucina con lavello integrato, nessun'anta, top in acciaio inossidabile, paraspruzzi bianco, elettrodomestici in acciaio inossidabile, pavimento in legno massello medio e penisola
Foto di una piccola cucina con lavello integrato, nessun'anta, top in acciaio inossidabile, paraspruzzi bianco, elettrodomestici in acciaio inossidabile, pavimento in legno massello medio e penisola

Stylish brewery owners with airline miles that match George Clooney’s decided to hire Regan Baker Design to transform their beloved Duboce Park second home into an organic modern oasis reflecting their modern aesthetic and sustainable, green conscience lifestyle. From hops to floors, we worked extensively with our design savvy clients to provide a new footprint for their kitchen, dining and living room area, redesigned three bathrooms, reconfigured and designed the master suite, and replaced an existing spiral staircase with a new modern, steel staircase. We collaborated with an architect to expedite the permit process, as well as hired a structural engineer to help with the new loads from removing the stairs and load bearing walls in the kitchen and Master bedroom. We also used LED light fixtures, FSC certified cabinetry and low VOC paint finishes.
Regan Baker Design was responsible for the overall schematics, design development, construction documentation, construction administration, as well as the selection and procurement of all fixtures, cabinets, equipment, furniture,and accessories.
Key Contributors: Green Home Construction; Photography: Sarah Hebenstreit / Modern Kids Co.
In this photo:
We added a pop of color on the built-in bookshelf, and used CB2 space saving wall-racks for bikes as decor.
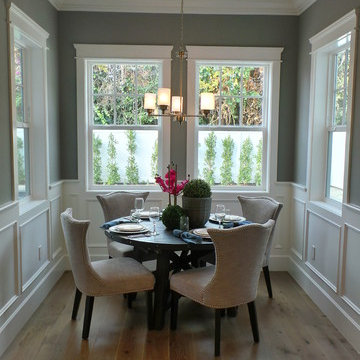
Foto di una piccola sala da pranzo aperta verso la cucina classica con pareti grigie e pavimento in legno massello medio
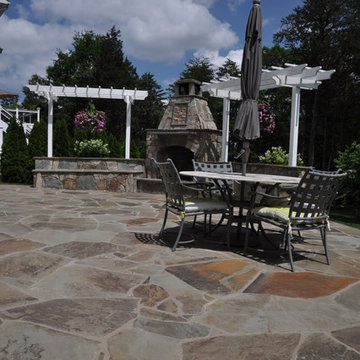
Joe Morgado
Esempio di un grande patio o portico chic dietro casa con un focolare, pavimentazioni in pietra naturale e una pergola
Esempio di un grande patio o portico chic dietro casa con un focolare, pavimentazioni in pietra naturale e una pergola
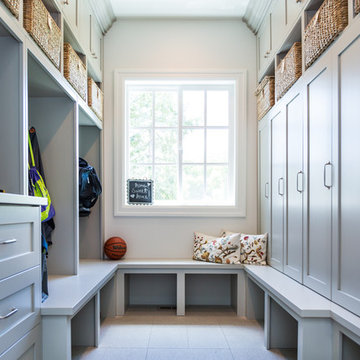
Millcreek Cabinet and Design constructed only the cabinetry. We do not have other information regarding the other finishes such as flooring, wall color, and counters; they were selected by the designer or homeowner.

Ispirazione per un grande soggiorno minimal aperto con sala formale, camino classico, pareti bianche, pavimento in legno massello medio, cornice del camino in cemento e nessuna TV
2.649.905 Foto di case e interni grigi
140


















