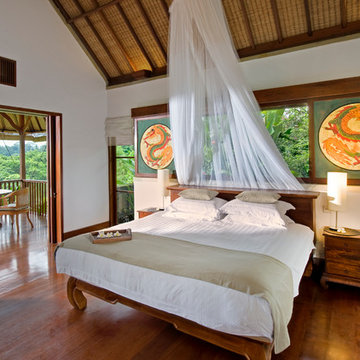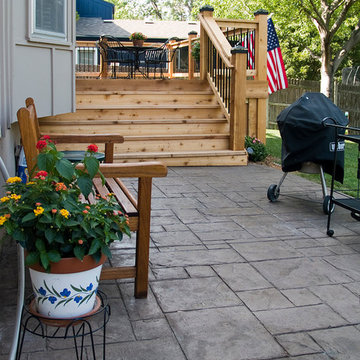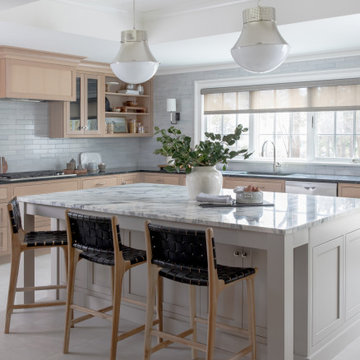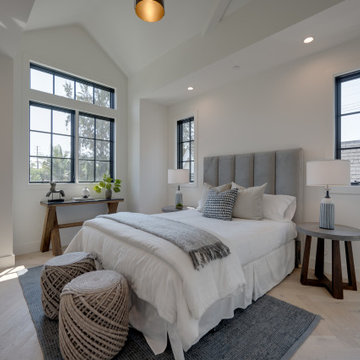2.648.772 Foto di case e interni grigi

Esempio di una sala lavanderia classica con lavello da incasso, ante in stile shaker, ante grigie, pareti bianche, lavatrice e asciugatrice a colonna, pavimento grigio e top bianco

Immagine di una cucina contemporanea di medie dimensioni con ante lisce, pavimento grigio, nessuna isola, ante bianche, top in marmo, paraspruzzi bianco, paraspruzzi con piastrelle diamantate e pavimento in ardesia

Overview
Extension and complete refurbishment.
The Brief
The existing house had very shallow rooms with a need for more depth throughout the property by extending into the rear garden which is large and south facing. We were to look at extending to the rear and to the end of the property, where we had redundant garden space, to maximise the footprint and yield a series of WOW factor spaces maximising the value of the house.
The brief requested 4 bedrooms plus a luxurious guest space with separate access; large, open plan living spaces with large kitchen/entertaining area, utility and larder; family bathroom space and a high specification ensuite to two bedrooms. In addition, we were to create balconies overlooking a beautiful garden and design a ‘kerb appeal’ frontage facing the sought-after street location.
Buildings of this age lend themselves to use of natural materials like handmade tiles, good quality bricks and external insulation/render systems with timber windows. We specified high quality materials to achieve a highly desirable look which has become a hit on Houzz.
Our Solution
One of our specialisms is the refurbishment and extension of detached 1930’s properties.
Taking the existing small rooms and lack of relationship to a large garden we added a double height rear extension to both ends of the plan and a new garage annex with guest suite.
We wanted to create a view of, and route to the garden from the front door and a series of living spaces to meet our client’s needs. The front of the building needed a fresh approach to the ordinary palette of materials and we re-glazed throughout working closely with a great build team.

We were so delighted to be able to bring to life our fresh take and new renovation on a picturesque bathroom. A scene of symmetry, quite pleasing to the eye, the counter and sink area was cultivated to be a clean space, with hidden storage on the side of each elongated mirror, and a center section with seating for getting ready each day. It is highlighted by the shiny silver elements of the hardware and sink fixtures that enhance the sleek lines and look of this vanity area. Lit by a thin elegant sconce and decorated in a pathway of stunning tile mosaic this is the focal point of the master bathroom. Following the tile paths further into the bathroom brings one to the large glass shower, with its own intricate tile detailing within leading up the walls to the waterfall feature. Equipped with everything from shower seating and a towel heater, to a secluded toilet area able to be hidden by a pocket door, this master bathroom is impeccably furnished. Each element contributes to the remarkably classic simplicity of this master bathroom design, making it truly a breath of fresh air.
Custom designed by Hartley and Hill Design. All materials and furnishings in this space are available through Hartley and Hill Design. www.hartleyandhilldesign.com 888-639-0639

This home remodel is a celebration of curves and light. Starting from humble beginnings as a basic builder ranch style house, the design challenge was maximizing natural light throughout and providing the unique contemporary style the client’s craved.
The Entry offers a spectacular first impression and sets the tone with a large skylight and an illuminated curved wall covered in a wavy pattern Porcelanosa tile.
The chic entertaining kitchen was designed to celebrate a public lifestyle and plenty of entertaining. Celebrating height with a robust amount of interior architectural details, this dynamic kitchen still gives one that cozy feeling of home sweet home. The large “L” shaped island accommodates 7 for seating. Large pendants over the kitchen table and sink provide additional task lighting and whimsy. The Dekton “puzzle” countertop connection was designed to aid the transition between the two color countertops and is one of the homeowner’s favorite details. The built-in bistro table provides additional seating and flows easily into the Living Room.
A curved wall in the Living Room showcases a contemporary linear fireplace and tv which is tucked away in a niche. Placing the fireplace and furniture arrangement at an angle allowed for more natural walkway areas that communicated with the exterior doors and the kitchen working areas.
The dining room’s open plan is perfect for small groups and expands easily for larger events. Raising the ceiling created visual interest and bringing the pop of teal from the Kitchen cabinets ties the space together. A built-in buffet provides ample storage and display.
The Sitting Room (also called the Piano room for its previous life as such) is adjacent to the Kitchen and allows for easy conversation between chef and guests. It captures the homeowner’s chic sense of style and joie de vivre.

Renovation of 1960's bathroom in New York City. Dimensions, less than 5"-0" x 8'-0". Thassos marble subway tiles with Blue Celeste mosaic and slabs. Kohler shower head and sprays, Furniture Guild vanity, Toto faucet and toilet
Photo: Elizabeth Dooley

Immagine di una cucina classica con lavello stile country, ante in stile shaker, ante bianche, paraspruzzi bianco, pavimento in legno massello medio, top in marmo e paraspruzzi in marmo

Steve Henke
Foto di un soggiorno tradizionale chiuso e di medie dimensioni con sala formale, pareti beige, parquet chiaro, camino classico, cornice del camino in pietra, nessuna TV e soffitto a cassettoni
Foto di un soggiorno tradizionale chiuso e di medie dimensioni con sala formale, pareti beige, parquet chiaro, camino classico, cornice del camino in pietra, nessuna TV e soffitto a cassettoni

Foto di una camera matrimoniale etnica di medie dimensioni con pareti bianche, parquet scuro, nessun camino e pavimento marrone

Black and white home exterior with a plunge pool in the backyard.
Esempio di una piscina country rettangolare dietro casa con pavimentazioni in cemento
Esempio di una piscina country rettangolare dietro casa con pavimentazioni in cemento

Ispirazione per una piccola stanza da bagno padronale moderna con ante a filo, ante in legno scuro, doccia alcova, WC monopezzo, piastrelle nere, piastrelle in gres porcellanato, pareti bianche, pavimento in gres porcellanato, lavabo sottopiano, top in quarzite, pavimento nero, porta doccia a battente, top nero, nicchia e un lavabo

Foto di una grande lavanderia multiuso tradizionale con lavello da incasso, ante in stile shaker, ante bianche, top in laminato, pareti bianche, pavimento con piastrelle in ceramica, lavatrice e asciugatrice affiancate, pavimento bianco, top bianco e pareti in perlinato

Succulent wall
Ispirazione per un piccolo giardino minimal dietro casa
Ispirazione per un piccolo giardino minimal dietro casa

Architectrure by TMS Architects
Rob Karosis Photography
Immagine di una stanza da bagno padronale costiera con ante a filo, ante bianche, piastrelle grigie, piastrelle diamantate, pareti grigie, top in marmo, pavimento grigio e top bianco
Immagine di una stanza da bagno padronale costiera con ante a filo, ante bianche, piastrelle grigie, piastrelle diamantate, pareti grigie, top in marmo, pavimento grigio e top bianco

The great room provides plenty of space for open dining. The stairs leads up to the artist's studio, stairs lead down to the garage.
Ispirazione per un soggiorno costiero di medie dimensioni e aperto con pareti bianche, parquet chiaro, nessun camino e pavimento beige
Ispirazione per un soggiorno costiero di medie dimensioni e aperto con pareti bianche, parquet chiaro, nessun camino e pavimento beige

A truly beautiful garden and pool design to complement an incredible architectural designed harbour view home.
Idee per un ampio patio o portico design dietro casa con nessuna copertura
Idee per un ampio patio o portico design dietro casa con nessuna copertura
2.648.772 Foto di case e interni grigi
6





















