100 Foto di case e interni grandi
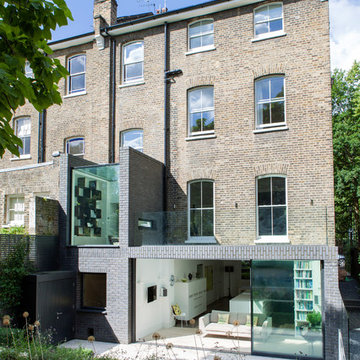
Foto della facciata di una casa grande beige contemporanea a tre piani con rivestimento in mattoni
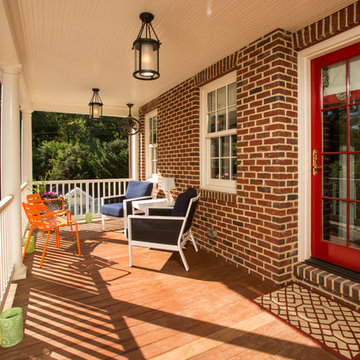
Guests can relax outside their second floor suite with a view over the pool and back lawn.
Photography: Greg Hadley
Foto di una grande terrazza tradizionale dietro casa con un tetto a sbalzo
Foto di una grande terrazza tradizionale dietro casa con un tetto a sbalzo
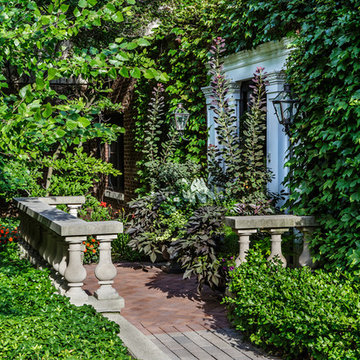
Immagine di un grande giardino tradizionale esposto in pieno sole dietro casa con pavimentazioni in mattoni
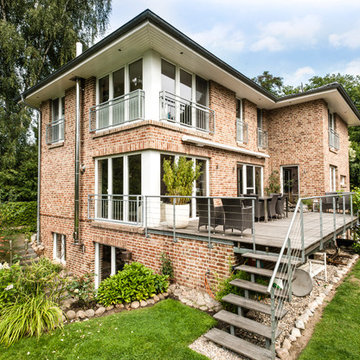
Verkaufsbilder für einen Häuserkatalog einer Norddeutschen Baufirma
Ispirazione per la facciata di una casa grande contemporanea a tre piani con rivestimento in mattoni
Ispirazione per la facciata di una casa grande contemporanea a tre piani con rivestimento in mattoni
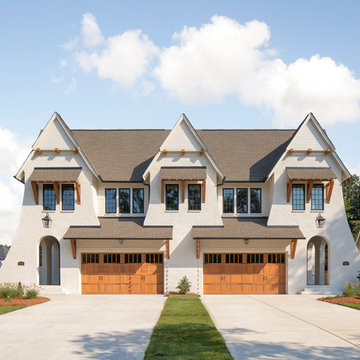
Esempio della facciata di una casa a schiera grande bianca classica a due piani con rivestimento in mattoni, tetto a capanna e copertura a scandole
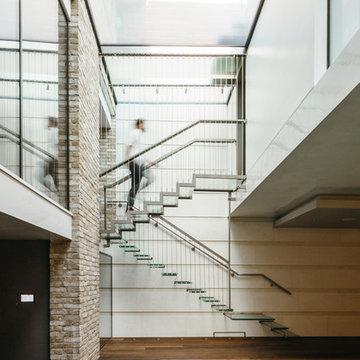
Richard Seymour
Idee per una grande scala sospesa contemporanea con alzata in vetro e pedata in vetro
Idee per una grande scala sospesa contemporanea con alzata in vetro e pedata in vetro
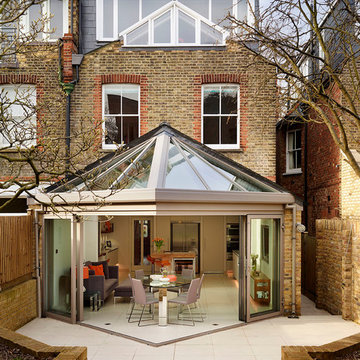
Roundhouse matt lacquer Urbo handleless bespoke kitchen in Dulux 20YY 650 48. Bespoke colourblocked glass splashback. Worksurfaces in polished Silestone Altair. Extension by Paul Wiggins Architects.

Photography: Garett + Carrie Buell of Studiobuell/ studiobuell.com
Foto di un grande patio o portico stile rurale dietro casa con un tetto a sbalzo e piastrelle
Foto di un grande patio o portico stile rurale dietro casa con un tetto a sbalzo e piastrelle
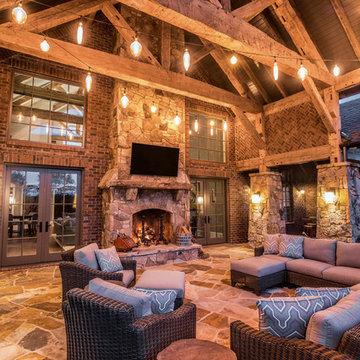
Ispirazione per un grande patio o portico stile rurale dietro casa con un caminetto, piastrelle e un tetto a sbalzo
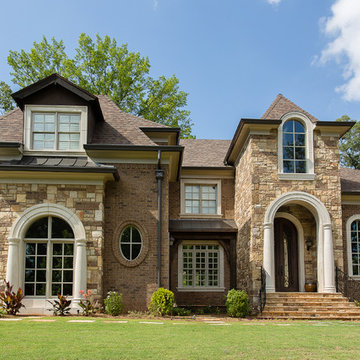
Vincent Longo Custom builders
Immagine della facciata di una casa grande marrone classica a tre piani con rivestimento in mattoni
Immagine della facciata di una casa grande marrone classica a tre piani con rivestimento in mattoni
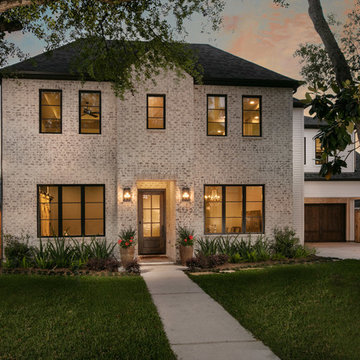
Foto della villa grande marrone classica a due piani con copertura a scandole, rivestimento in mattoni e tetto a padiglione
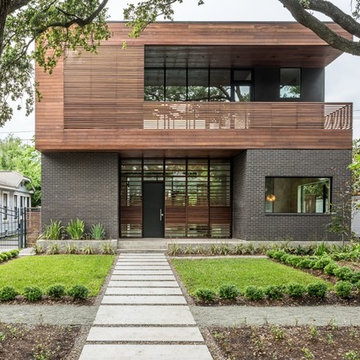
Esempio della facciata di una casa grande nera contemporanea a due piani con rivestimenti misti e tetto piano
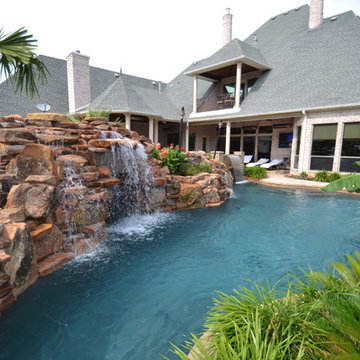
Foto di una grande piscina naturale tropicale personalizzata dietro casa con fontane e pavimentazioni in pietra naturale

Upside Development completed an contemporary architectural transformation in Taylor Creek Ranch. Evolving from the belief that a beautiful home is more than just a very large home, this 1940’s bungalow was meticulously redesigned to entertain its next life. It's contemporary architecture is defined by the beautiful play of wood, brick, metal and stone elements. The flow interchanges all around the house between the dark black contrast of brick pillars and the live dynamic grain of the Canadian cedar facade. The multi level roof structure and wrapping canopies create the airy gloom similar to its neighbouring ravine.

A traditional house that meanders around courtyards built as though it where built in stages over time. Well proportioned and timeless. Presenting its modest humble face this large home is filled with surprises as it demands that you take your time to experiance it.
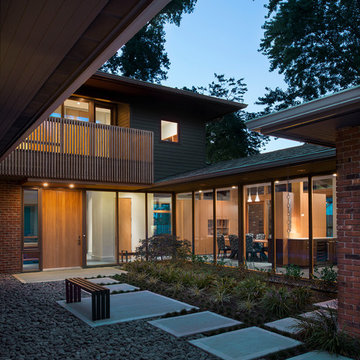
Ispirazione per una grande porta d'ingresso minimal con pavimento in cemento, una porta singola e una porta in legno bruno
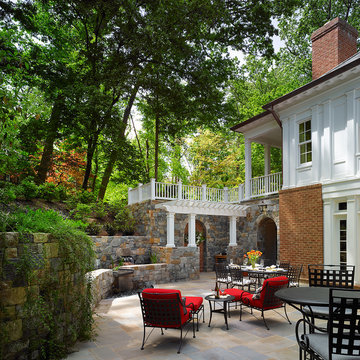
Our client was drawn to the property in Wesley Heights as it was in an established neighborhood of stately homes, on a quiet street with views of park. They wanted a traditional home for their young family with great entertaining spaces that took full advantage of the site.
The site was the challenge. The natural grade of the site was far from traditional. The natural grade at the rear of the property was about thirty feet above the street level. Large mature trees provided shade and needed to be preserved.
The solution was sectional. The first floor level was elevated from the street by 12 feet, with French doors facing the park. We created a courtyard at the first floor level that provide an outdoor entertaining space, with French doors that open the home to the courtyard.. By elevating the first floor level, we were able to allow on-grade parking and a private direct entrance to the lower level pub "Mulligans". An arched passage affords access to the courtyard from a shared driveway with the neighboring homes, while the stone fountain provides a focus.
A sweeping stone stair anchors one of the existing mature trees that was preserved and leads to the elevated rear garden. The second floor master suite opens to a sitting porch at the level of the upper garden, providing the third level of outdoor space that can be used for the children to play.
The home's traditional language is in context with its neighbors, while the design allows each of the three primary levels of the home to relate directly to the outside.
Builder: Peterson & Collins, Inc
Photos © Anice Hoachlander
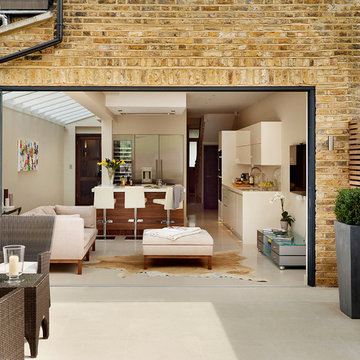
Roundhouse Urbo handle-less bespoke kitchen in cream, high gloss lacquer and book-matched Walnut veneer, with Vanilla compact composite quartz worksurface.
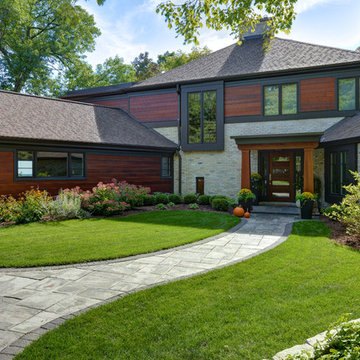
With a complete gut and remodel, this home was taken from a dated, traditional style to a contemporary home with a lighter and fresher aesthetic. The interior space was organized to take better advantage of the sweeping views of Lake Michigan. Existing exterior elements were mixed with newer materials to create the unique design of the façade.
Photos done by Brian Fussell at Rangeline Real Estate Photography
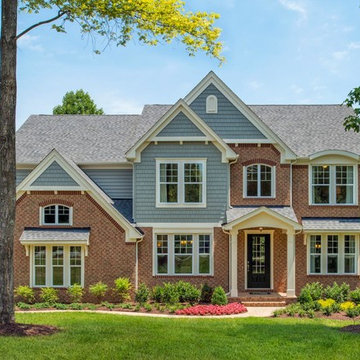
Idee per la villa grande multicolore classica a due piani con rivestimenti misti, tetto a capanna e copertura a scandole
100 Foto di case e interni grandi
2

















