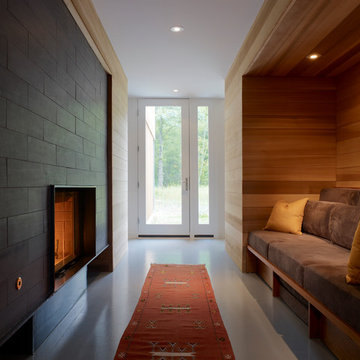1.803.014 Foto di case e interni grandi

Idee per la villa grande bianca country a due piani con rivestimento in legno, tetto a capanna e copertura in metallo o lamiera

This kitchen received a major "face lift" by painting the existing dark cabinets this light gray and adding some new additions as well. The built in desk area became a beverage center with sub-zero refrigerator built in and glass upper cabinets added. The double ovens were replaced with a steam and convection oven and the slide in range and upper cabinets were replaced with a stainless hood and pull out bottom drawers. Pull out trash cabinet and pan cabinet were added as well as a custom built television frame to mount the tv above the refrigerator and also hide away items not used as often,
Calcutta gold quartz replaced the old black granite and subway tile replaced the slate back splash. Glass pendants were added over the peninsula and the counter-top was all lowered to counter level. A new paneled curved bar back was added to the peninsula.

Foto di una grande stanza da bagno padronale classica con ante con bugna sagomata, ante in legno bruno, vasca freestanding, doccia alcova, WC a due pezzi, pareti beige, pavimento in marmo, lavabo sottopiano e top in pietra calcarea

The dog wash has pull out steps so large dogs can get in the tub without the owners having to lift them. The dog wash also is used as the laundry's deep sink.
Debbie Schwab Photography
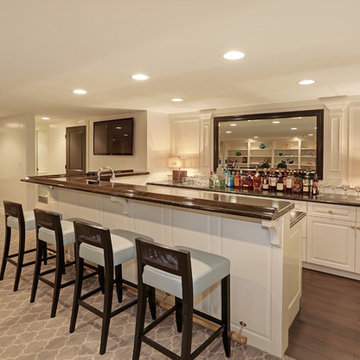
Basement bar with white paneling and a gold foot rail
Foto di una grande taverna chic interrata con pareti bianche, moquette, nessun camino e pavimento marrone
Foto di una grande taverna chic interrata con pareti bianche, moquette, nessun camino e pavimento marrone
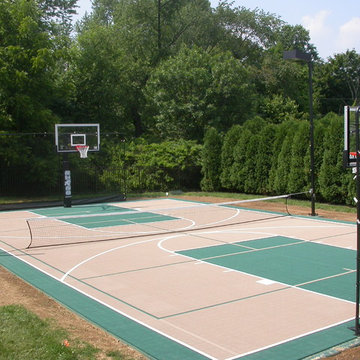
Immagine di un grande campo sportivo esterno chic esposto a mezz'ombra dietro casa in estate
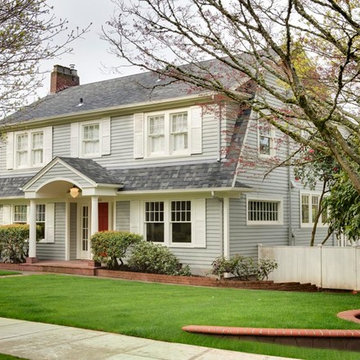
Stephen Cridland Photography
Esempio della facciata di una casa grande grigia classica a due piani con rivestimento in legno
Esempio della facciata di una casa grande grigia classica a due piani con rivestimento in legno
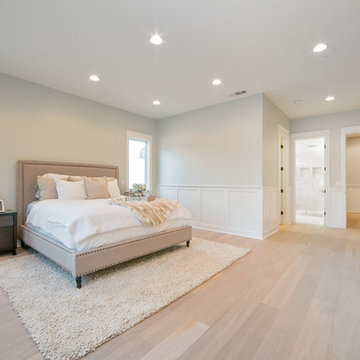
Ryan Galvin at ryangarvinphotography.com
This is a ground up custom home build in eastside Costa Mesa across street from Newport Beach in 2014. It features 10 feet ceiling, Subzero, Wolf appliances, Restoration Hardware lighting fixture, Altman plumbing fixture, Emtek hardware, European hard wood windows, wood windows. The California room is so designed to be part of the great room as well as part of the master suite.

Chad Mellon Photographer
Foto di una grande camera matrimoniale stile marinaro con pareti beige, pavimento in legno massello medio, nessun camino e pavimento marrone
Foto di una grande camera matrimoniale stile marinaro con pareti beige, pavimento in legno massello medio, nessun camino e pavimento marrone

Kristian Walker
Immagine di una grande scala sospesa minimal con pedata in legno e nessuna alzata
Immagine di una grande scala sospesa minimal con pedata in legno e nessuna alzata

Jodi Craine
Ispirazione per una grande stanza da bagno padronale minimalista con ante bianche, doccia ad angolo, WC monopezzo, piastrelle bianche, piastrelle diamantate, parquet scuro, top in marmo, pareti grigie, pavimento marrone, porta doccia a battente, lavabo sottopiano e ante lisce
Ispirazione per una grande stanza da bagno padronale minimalista con ante bianche, doccia ad angolo, WC monopezzo, piastrelle bianche, piastrelle diamantate, parquet scuro, top in marmo, pareti grigie, pavimento marrone, porta doccia a battente, lavabo sottopiano e ante lisce

Joe Ercoli Photography
Immagine della facciata di una casa grande bianca moderna a un piano con rivestimenti misti
Immagine della facciata di una casa grande bianca moderna a un piano con rivestimenti misti
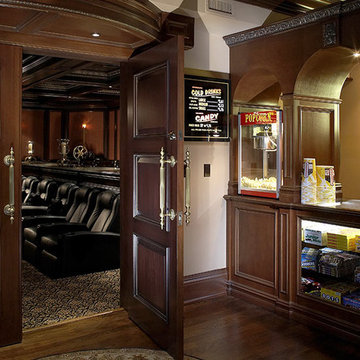
Foto di un grande home theatre classico chiuso con pareti marroni, moquette, schermo di proiezione e pavimento marrone
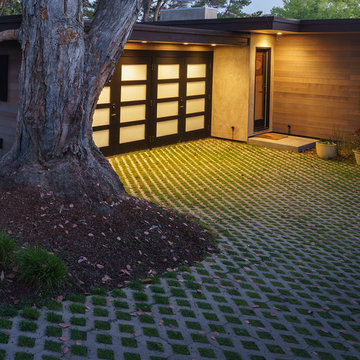
We completely renovated a simple low-lying house for a university family by opening the back side with large windows and a wrap-around patio. The kitchen counter extends to the exterior, enhancing the sense of openness to the outside. Large overhanging soffits and horizontal cedar siding keep the house from overpowering the view and help it settle into the landscape.
An expansive maple floor and white ceiling reinforce the horizontal sense of space.
Phil Bond Photography

Ispirazione per un grande ufficio country con pareti grigie, pavimento in legno massello medio, camino classico, cornice del camino in pietra, scrivania incassata e pavimento marrone
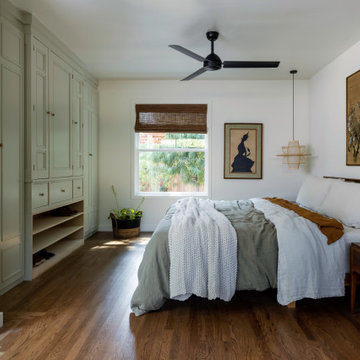
Neutral cream tones and a honey/chestnut vintage furniture set are the staples for a zen inspired bedroom. Calming antique artwork, twin wicker pendants, and a light green built-in wardrobe complete this open and airy bedroom.

Foto di una grande cameretta per bambini stile marino con pareti bianche, moquette, pavimento grigio, soffitto a volta e pareti in perlinato

Esempio di una grande cucina classica chiusa con lavello sottopiano, ante in legno scuro, top in granito, paraspruzzi bianco, paraspruzzi con piastrelle diamantate, elettrodomestici in acciaio inossidabile, pavimento in legno massello medio, pavimento marrone, top bianco e ante in stile shaker

Overview
Chenequa, WI
Size
6,863sf
Services
Architecture, Landscape Architecture
Esempio della villa grande multicolore moderna a due piani con rivestimenti misti e tetto piano
Esempio della villa grande multicolore moderna a due piani con rivestimenti misti e tetto piano
1.803.014 Foto di case e interni grandi
7


















