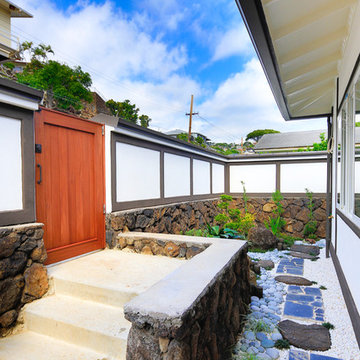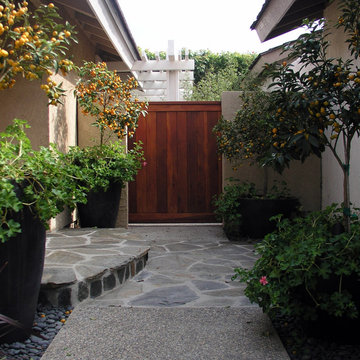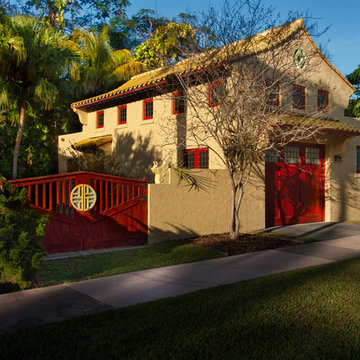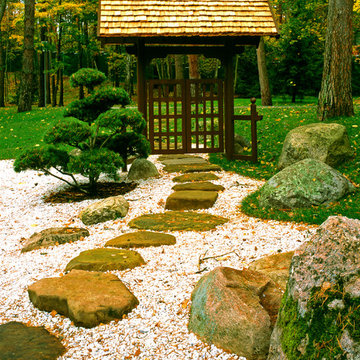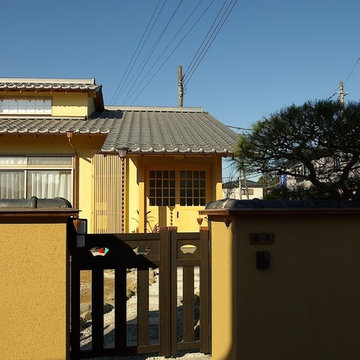12 Foto di case e interni etnici
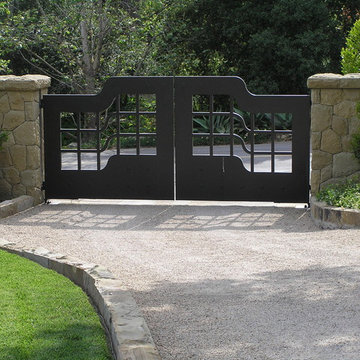
Esempio di un grande vialetto d'ingresso etnico davanti casa con ghiaia
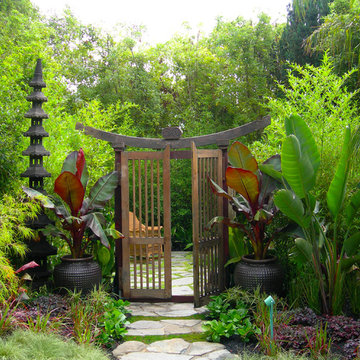
Foto di un giardino etnico dietro casa con un giardino in vaso e pavimentazioni in pietra naturale
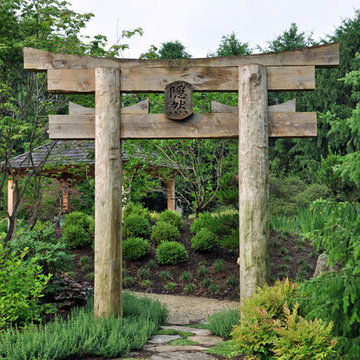
The gateway to the Japanese tea garden style retreat is framed by tree trunk columns milled and dowelled on site by our carpenters. The Asian inscription reads "Hidden Garden".
Trova il professionista locale adatto per il tuo progetto
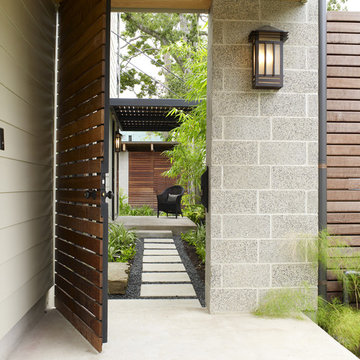
View through the front gate. Architecture by NAA+A.
photo by Ralph Smith
Immagine di un giardino etnico con pavimentazioni in cemento
Immagine di un giardino etnico con pavimentazioni in cemento
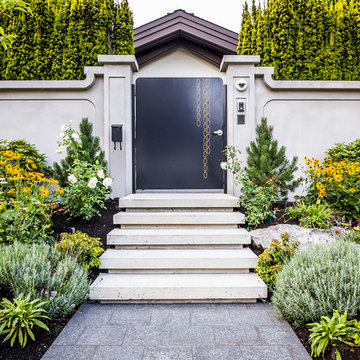
The landscape design for this private residence brings together a diverse array of elements to create an ethereal, multi-sensory experience where sound, movement, colour and scent are simultaneously evoked. Shielded by a forty foot hedge, the site challenged us to create an exterior, yet interior, world where Asian and Western influences intersect. In honouring the traditions of Feng Shui, the retaining wall does not sit directly on the entrance. Meditation pathways lead to areas of retreat and socialization (including an outdoor fire, a restored pool and covered seating area). An ergonomic garden and potting station lined with fruit trees allows the client to grow her own plants and vegetables. A multi-leveled water feature is framed with lush camellias and peonies; the landscape is lined with evergreens and decorated with Chinese basalt and local granite. The multi-sensory design comes to life in the grove of Shirofugen cherry trees as it sheds its petals to the music of a custom Corten steel wind chime sculpture made by English artist David Harber. A weather station was placed on site for a month to determine the weight of the chimes—each one set to the pentatonic scale. This is a space where our clients can grow and evolve their lives with the seasons.
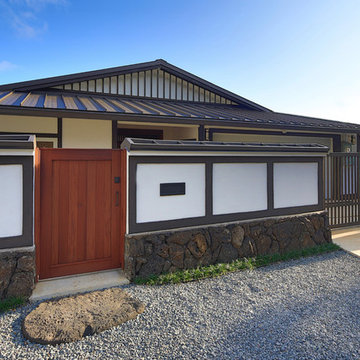
Bradbury Photography
Immagine della facciata di una casa etnica a un piano
Immagine della facciata di una casa etnica a un piano
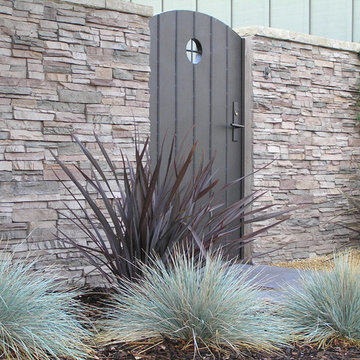
Foto di un ingresso o corridoio etnico di medie dimensioni
12 Foto di case e interni etnici
1


















