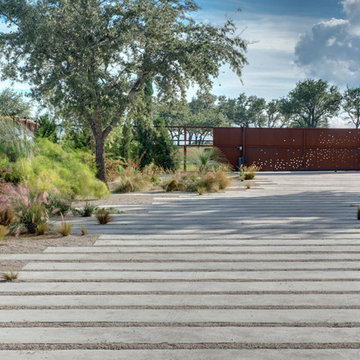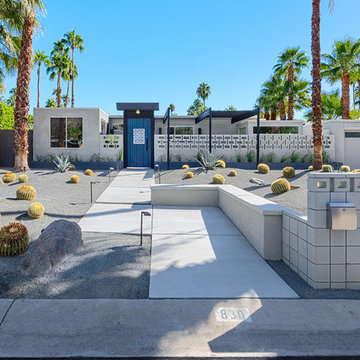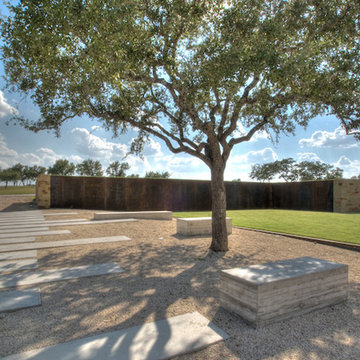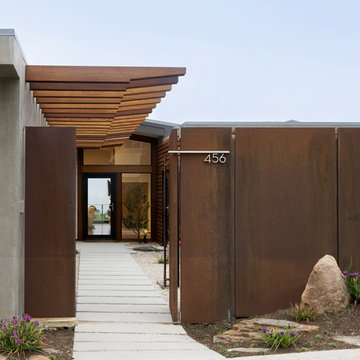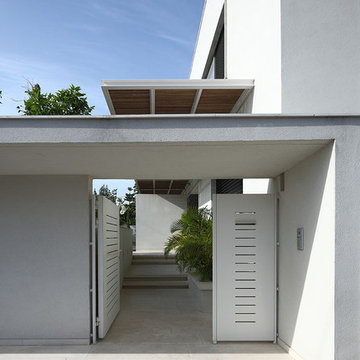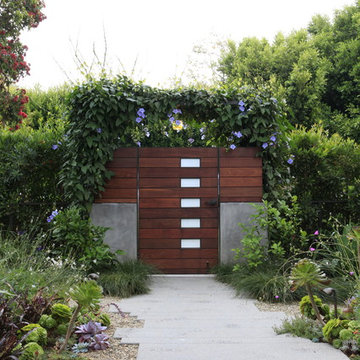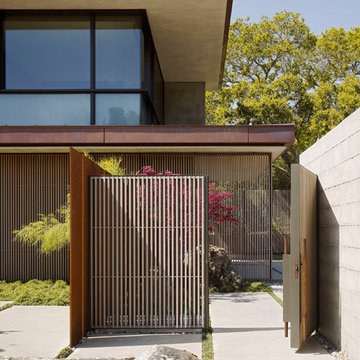Foto di case e interni moderni
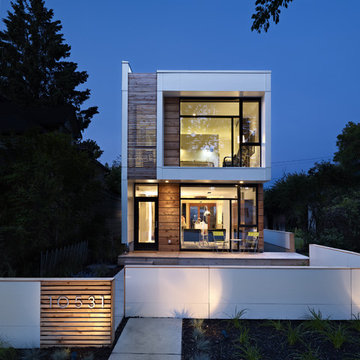
LG House (Edmonton
Design :: thirdstone inc. [^]
Photography :: Merle Prosofsky
Ispirazione per la facciata di una casa moderna con rivestimento in legno
Ispirazione per la facciata di una casa moderna con rivestimento in legno
Trova il professionista locale adatto per il tuo progetto
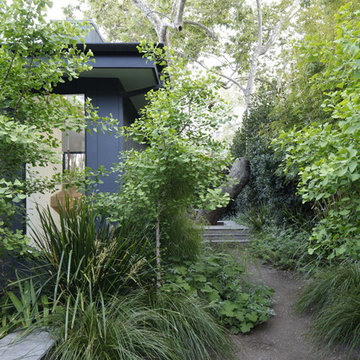
Mark Tessier Landscape Architecture designed this textural, drought tolerant, warm modern garden to complement the mid-century design of the home. The use of various materials including gravel, wood, and concrete mixed with a lush drought resistant planting palette offer a homeowners and visitors a multi sensory environment.
Photos by Art Gray

Reverse Shed Eichler
This project is part tear-down, part remodel. The original L-shaped plan allowed the living/ dining/ kitchen wing to be completely re-built while retaining the shell of the bedroom wing virtually intact. The rebuilt entertainment wing was enlarged 50% and covered with a low-slope reverse-shed roof sloping from eleven to thirteen feet. The shed roof floats on a continuous glass clerestory with eight foot transom. Cantilevered steel frames support wood roof beams with eaves of up to ten feet. An interior glass clerestory separates the kitchen and livingroom for sound control. A wall-to-wall skylight illuminates the north wall of the kitchen/family room. New additions at the back of the house add several “sliding” wall planes, where interior walls continue past full-height windows to the exterior, complimenting the typical Eichler indoor-outdoor ceiling and floor planes. The existing bedroom wing has been re-configured on the interior, changing three small bedrooms into two larger ones, and adding a guest suite in part of the original garage. A previous den addition provided the perfect spot for a large master ensuite bath and walk-in closet. Natural materials predominate, with fir ceilings, limestone veneer fireplace walls, anigre veneer cabinets, fir sliding windows and interior doors, bamboo floors, and concrete patios and walks. Landscape design by Bernard Trainor: www.bernardtrainor.com (see “Concrete Jungle” in April 2014 edition of Dwell magazine). Microsoft Media Center installation of the Year, 2008: www.cybermanor.com/ultimate_install.html (automated shades, radiant heating system, and lights, as well as security & sound).
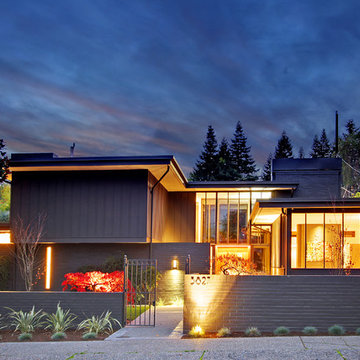
Immagine della villa ampia grigia moderna a due piani con rivestimenti misti e tetto piano
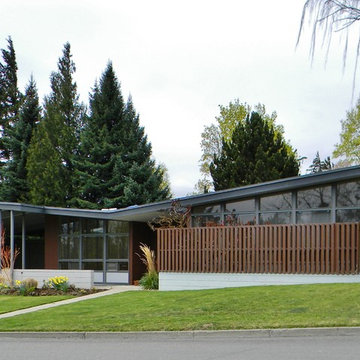
Photo Credit: Kimberley Bryan © 2013 Houzz
Ispirazione per la facciata di una casa moderna con rivestimento in cemento e tetto a farfalla
Ispirazione per la facciata di una casa moderna con rivestimento in cemento e tetto a farfalla
Ricarica la pagina per non vedere più questo specifico annuncio

Manson Images
Idee per la facciata di una casa grande bianca moderna a tre piani con tetto piano e rivestimento in cemento
Idee per la facciata di una casa grande bianca moderna a tre piani con tetto piano e rivestimento in cemento
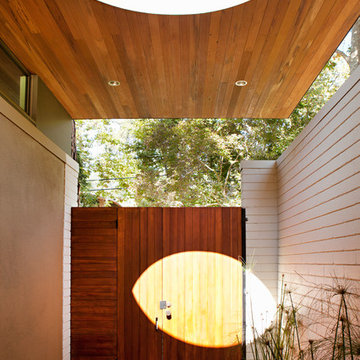
A pool of light from the oculus tracks the movement of the sun across the sky. /
photo: Karyn R Millet
Ispirazione per una porta d'ingresso minimalista
Ispirazione per una porta d'ingresso minimalista
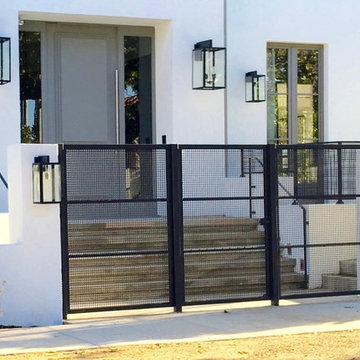
Esempio di una porta d'ingresso minimalista di medie dimensioni con pareti bianche, pavimento in cemento, una porta singola e una porta grigia

chadbourne + doss architects reimagines a mid century modern house. Nestled into a hillside this home provides a quiet and protected modern sanctuary for its family. Flush steel siding wraps from the roof to the ground providing shelter.
Photo by Benjamin Benschneider
Ricarica la pagina per non vedere più questo specifico annuncio
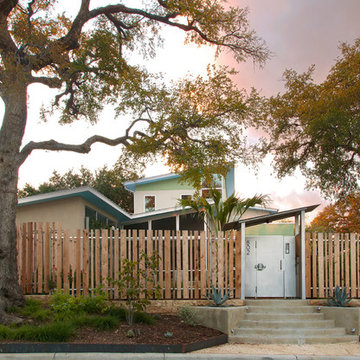
Kailey J. Flynn
Ispirazione per la casa con tetto a falda unica moderno a due piani
Ispirazione per la casa con tetto a falda unica moderno a due piani
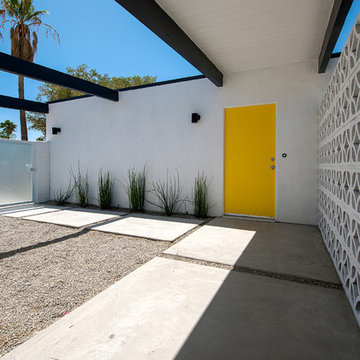
Ispirazione per un ingresso o corridoio moderno con una porta singola e una porta gialla
Foto di case e interni moderni
Ricarica la pagina per non vedere più questo specifico annuncio
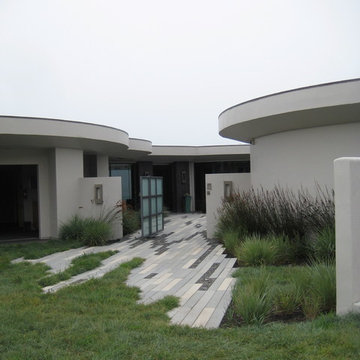
Jeffrey Gordon Smith
Immagine di un giardino minimalista in cortile con pavimentazioni in pietra naturale
Immagine di un giardino minimalista in cortile con pavimentazioni in pietra naturale
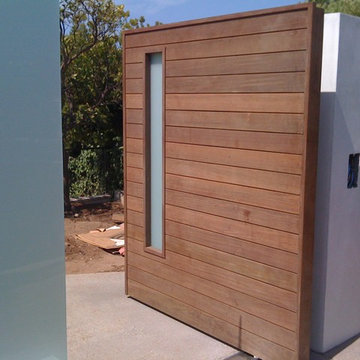
Esempio di una grande porta d'ingresso moderna con pavimento in cemento, una porta a pivot e una porta in legno scuro
1


















