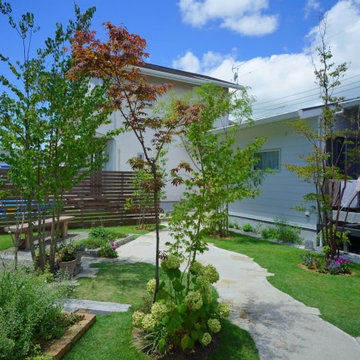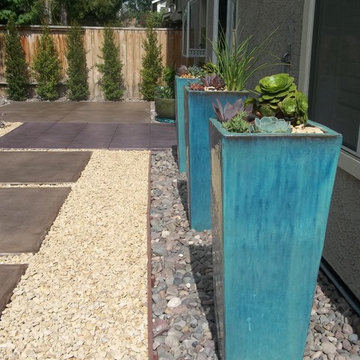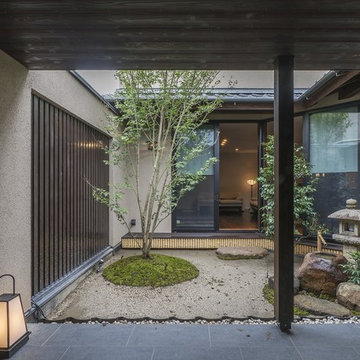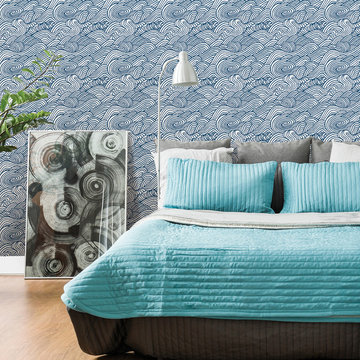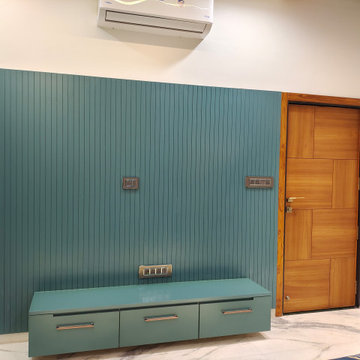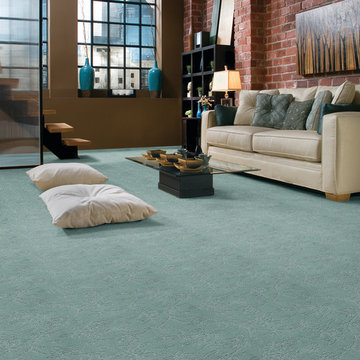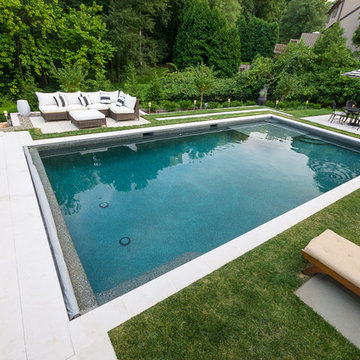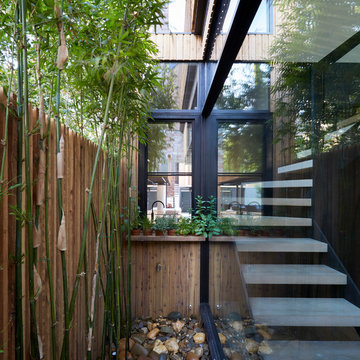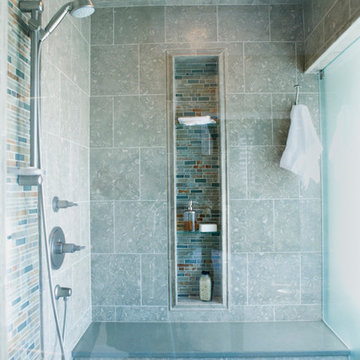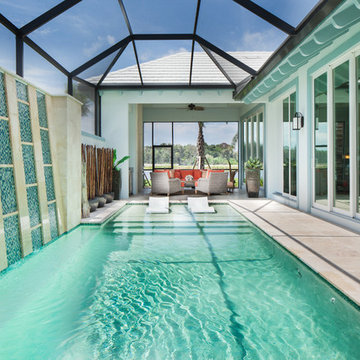1.449 Foto di case e interni etnici
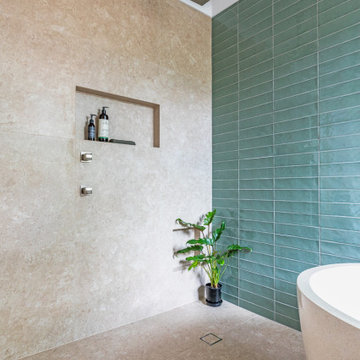
Open plan wetroom with open shower, terrazzo stone bathtub, carved teak vanity, terrazzo stone basin, and timber framed mirror complete with a green sage subway tile feature wall.
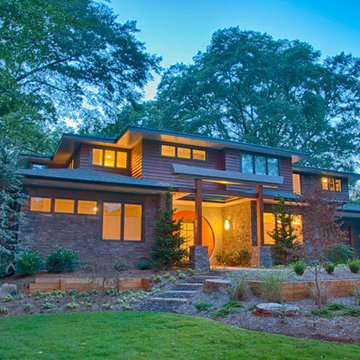
This house, designed by Eric Rawlings, AIA, LEED AP and built by Arlene Dean, illustrates the flexibility of the Prairie Style by emphasizing the Japanese influences. Elements like the Torii Gate framing the circular front door and the Shoji Screens that separate the Dining Room and Play Room from the Great Room inside show the compatibility of traditional Japanese Architecture and the Arts and Crafts movement that both influenced the creation of the Prairie Style in the mid 1890s. Photo by Eric Rawlings, AIA, LEED AP
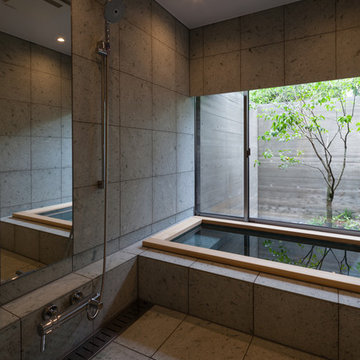
photo by 小川重雄
Esempio di una stanza da bagno etnica con vasca giapponese, pareti grigie, doccia a filo pavimento, piastrelle grigie, piastrelle in ceramica e pavimento con piastrelle in ceramica
Esempio di una stanza da bagno etnica con vasca giapponese, pareti grigie, doccia a filo pavimento, piastrelle grigie, piastrelle in ceramica e pavimento con piastrelle in ceramica
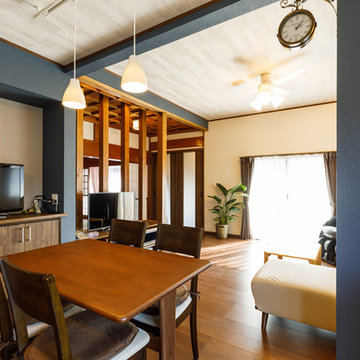
Esempio di una grande sala da pranzo etnica con nessun camino, pavimento marrone, pareti blu e pavimento in legno massello medio
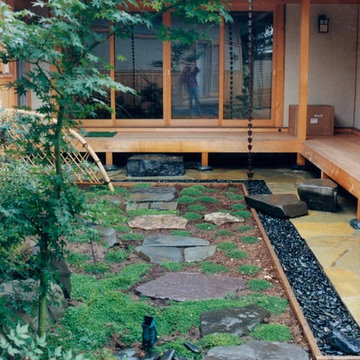
Idee per un giardino formale etnico esposto a mezz'ombra di medie dimensioni e in cortile con pavimentazioni in pietra naturale
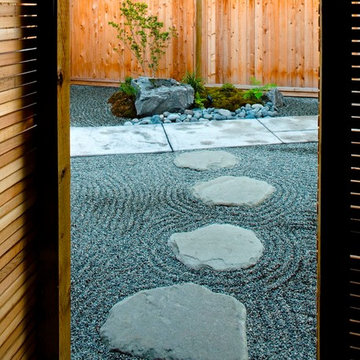
CCI Renovations/North Vancouver/Photos- Derek Lepper Photography.
This home featured an entry walkway that went through the carport, no defined exterior living spaces and overgrown and disorganized plantings.
Using clues from the simple West Coast Japanese look of the home a simple Japanese style garden with new fencing and custom screen design ensured an instant feeling of privacy and relaxation.
A busy roadway intruded on the limited yard space.
The garden area was redefined with fencing. The river-like walkway moves the visitor through an odd number of vistas of simple features of rock and moss and strategically placed trees and plants – features critical to a true Japanese garden.
The single front driveway and yard was overrun by vegetation, roots and large gangly trees.
Stamped concrete, simple block walls and small garden beds provided much needed parking and created interest in the streetscape.
Large cedars with tall trunks and heavily topped umbrellas were removed to provide light and to allow the construction of an outdoor living space that effectively double the living area.
Strategically placed walking stones, minimalist plantings and low maintenance yard eliminated the need for heavy watering while providing an oasis for its visitors.
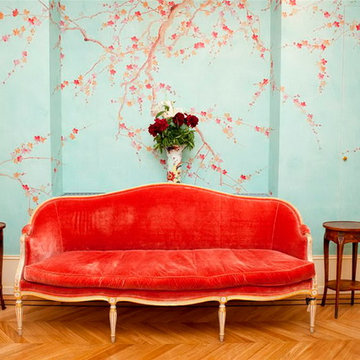
Japanese&Korean Taste Hand Painted Silk Wallpaper
Cutomized Design to fit the wall size and Cusomized color scheme to match the room scene.
Esempio di case e interni etnici
Esempio di case e interni etnici
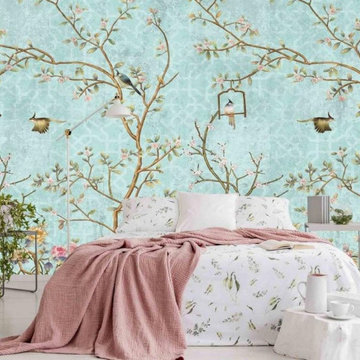
Chinoiserie Wallpaper creates timeless walls. This blue chinoiserie wallpaper features birds perched in blossoming floral branches. The pink and yellow flowers look elegant against the aqua blue trellis background. This blue floral wallpaper is easy to hang, removable and eco-friendly. Shop and get free shipping --> https://aboutmurals.ca/wall-murals/chinoiserie-wallpaper/
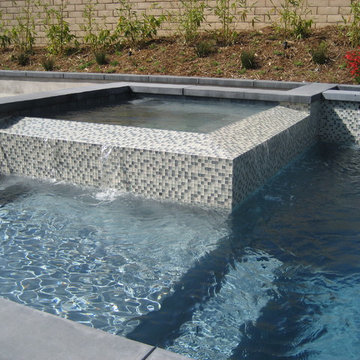
An aboveground spa is veneered with Oceanside glass tile and has a two sided infinity edge for visual interest.
Immagine di una piscina fuori terra etnica rettangolare di medie dimensioni e dietro casa con fontane e lastre di cemento
Immagine di una piscina fuori terra etnica rettangolare di medie dimensioni e dietro casa con fontane e lastre di cemento
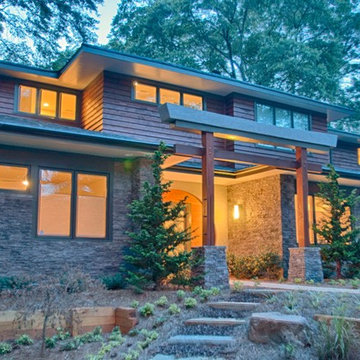
This house, designed by Eric Rawlings, AIA, LEED AP and built by Arlene Dean, illustrates the flexibility of the Prairie Style by emphasizing the Japanese influences. Elements like the Torii Gate framing the circular front door and the Shoji Screens that separate the Dining Room and Play Room from the Great Room inside show the compatibility of traditional Japanese Architecture and the Arts and Crafts movement that both influenced the creation of the Prairie Style in the mid 1890s. Photo by Eric Rawlings, AIA, LEED AP
1.449 Foto di case e interni etnici
3


















