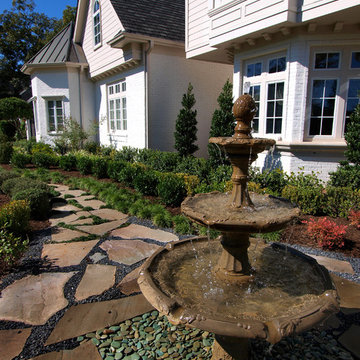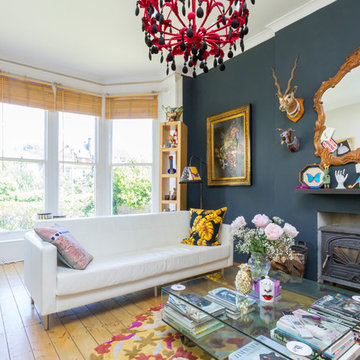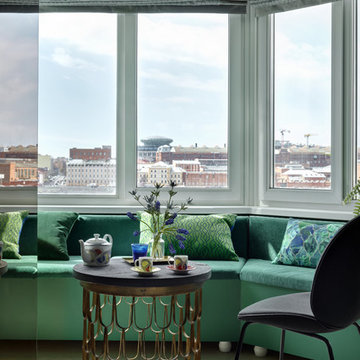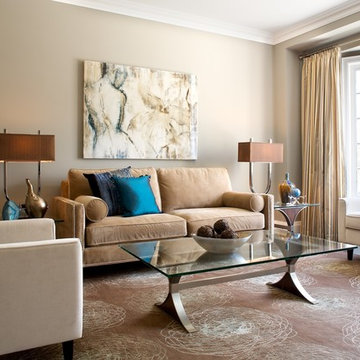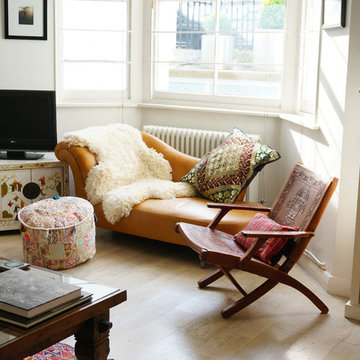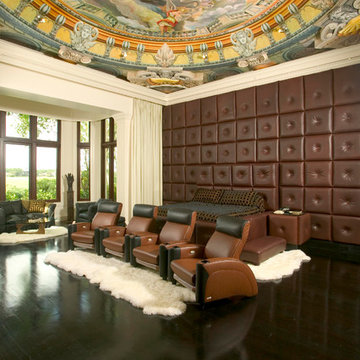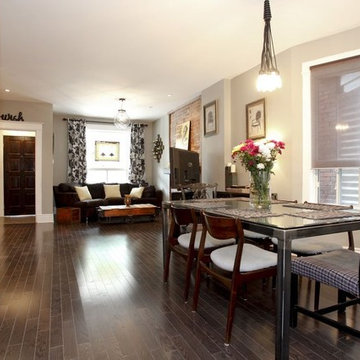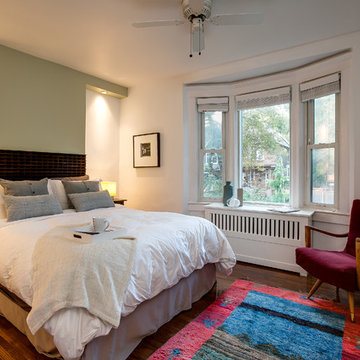131 Foto di case e interni eclettici
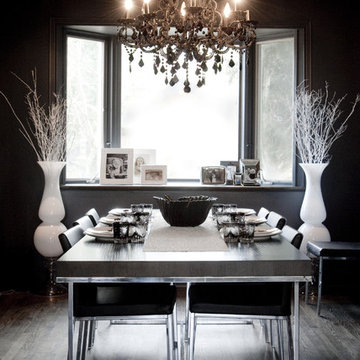
Photo Credit: Tiffany May http://www.tiffanymay.ca/
PUBLISHED: 2012.06 - Gray Magazine Issue no.4
Renovation
Floor | Re-stain existing hardwood floors in black walnut
Paint | walls, window trim Benjamin Moore BM# 2119-30 Baby Seal Black
Lighting | new recessed pot lights and dimmer
Lighting | Black Vintage Chrystal Chandelier available through The Cross Design http://www.thecrossdesign.com/
Furniture & Styling
Wallpaper | Wallpaper: Cole & Sons #72/6020 available through Crown Wallpaper
Accessories | Salt & Pepper Shaker available through Jonathan Adler http://www.jonathanadler.com/
Accessories | Table Runner available through Chilewich http://www.chilewich.com/
Accessories | Black Bowl available through Roost
Furniture | Dining Table & Chairs available through Koolhaus
2011 © GAILE GUEVARA | INTERIOR DESIGN & CREATIVE™ ALL RIGHTS RESERVED.
Trova il professionista locale adatto per il tuo progetto
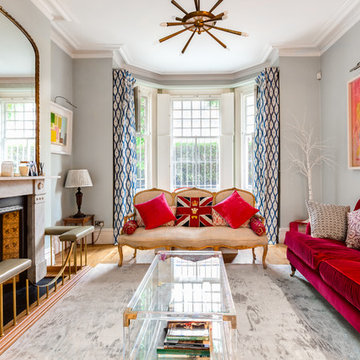
Immagine di un soggiorno boho chic di medie dimensioni con pareti grigie, camino classico, sala formale e pavimento in legno massello medio
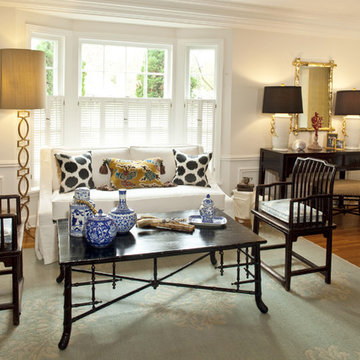
Craig Barnes
Esempio di un soggiorno bohémian con pareti bianche e pavimento in legno massello medio
Esempio di un soggiorno bohémian con pareti bianche e pavimento in legno massello medio
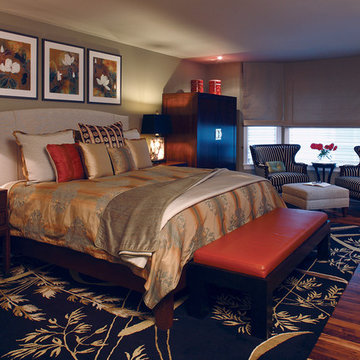
Foto di una camera da letto bohémian con pareti grigie e parquet scuro
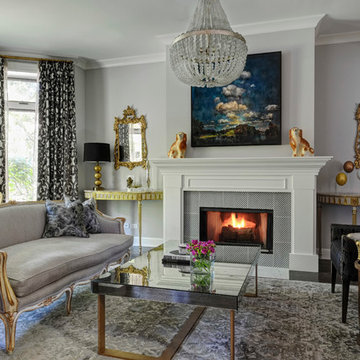
Buckingham Interiors + Design
Esempio di un grande soggiorno boho chic chiuso con sala formale, pareti grigie, parquet scuro, camino classico, cornice del camino piastrellata e nessuna TV
Esempio di un grande soggiorno boho chic chiuso con sala formale, pareti grigie, parquet scuro, camino classico, cornice del camino piastrellata e nessuna TV
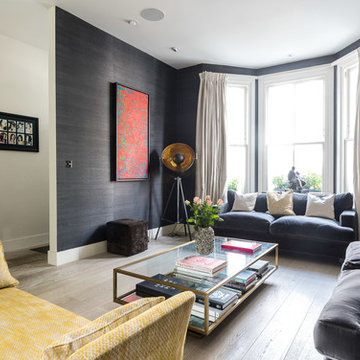
Kopal Jaitly Photography
Foto di un soggiorno boho chic di medie dimensioni e chiuso con pareti nere, parquet chiaro e pavimento grigio
Foto di un soggiorno boho chic di medie dimensioni e chiuso con pareti nere, parquet chiaro e pavimento grigio
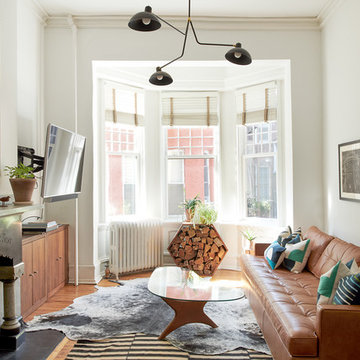
1800 victorian home, art collectors, high ceilings, leather sofa, mixing old and new,
Foto di un soggiorno bohémian con pareti bianche, pavimento in legno massello medio, camino classico, TV a parete e pavimento marrone
Foto di un soggiorno bohémian con pareti bianche, pavimento in legno massello medio, camino classico, TV a parete e pavimento marrone
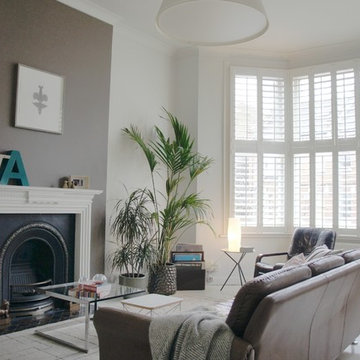
Camilo Torres
Foto di un piccolo soggiorno boho chic chiuso con sala formale, pareti bianche, parquet chiaro, camino classico, cornice del camino in metallo e nessuna TV
Foto di un piccolo soggiorno boho chic chiuso con sala formale, pareti bianche, parquet chiaro, camino classico, cornice del camino in metallo e nessuna TV
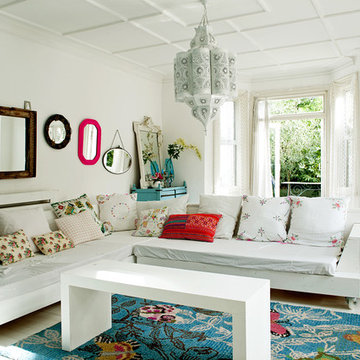
Esempio di un soggiorno boho chic con pareti bianche, pavimento in legno verniciato e stufa a legna
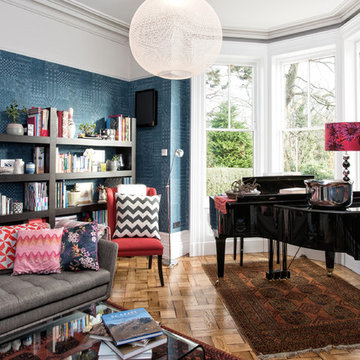
The original house was previously extended but had not been constructed to be in keeping with a building of this age and architectural appearance. We demolished the existing garage and two storey rear extension, both of which formed part of the previous extension works, and replaced this with a single storey side extension and a two storey rear extension, both of which are on the same footprint. Furthermore we formed a small rear single storey entrance which enabled us to open up the existing stairs which were cramped and devoid of any natural light. The main principle of the scheme was to open up the interior of the building allowing for improved natural light and to create an efficient, ergonomic family dwelling which blends into the long-established neighbourhood. All materials that have been used are in keeping with the period of the house and the design of the extension retain the proportions and heights of the existing period of the property, along with the windows and doors and a new Victorian styled traditional sky lantern.
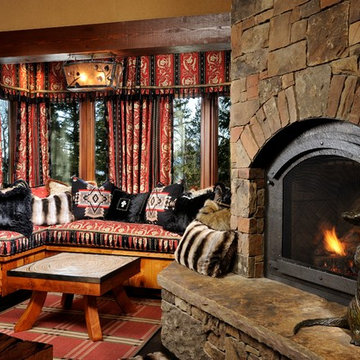
W. Garth Dowling
Immagine di una camera da letto bohémian con pareti multicolore, camino classico e cornice del camino in pietra
Immagine di una camera da letto bohémian con pareti multicolore, camino classico e cornice del camino in pietra
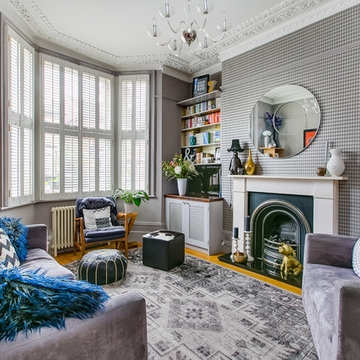
Immagine di un soggiorno bohémian di medie dimensioni e chiuso con pareti grigie, parquet chiaro e TV autoportante
131 Foto di case e interni eclettici
4


















