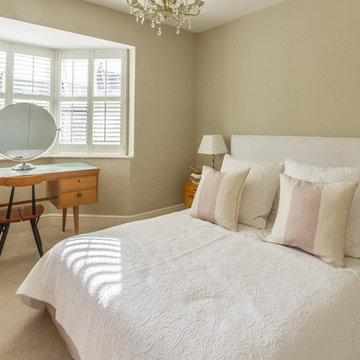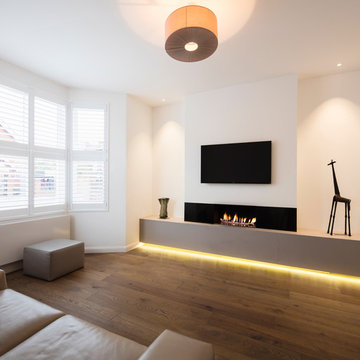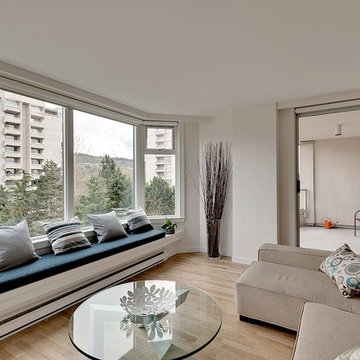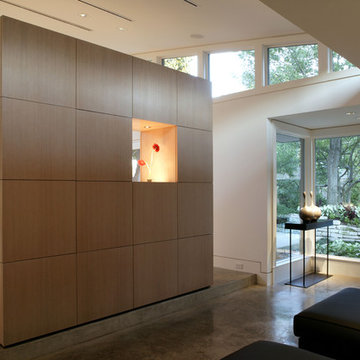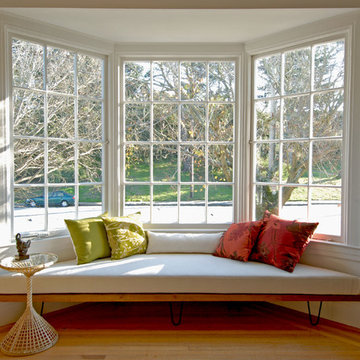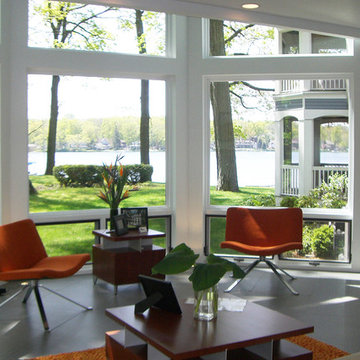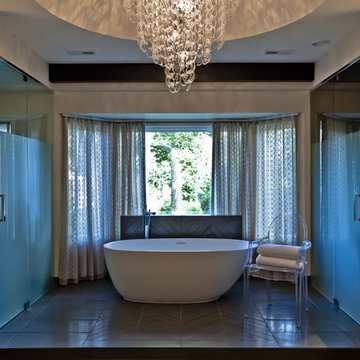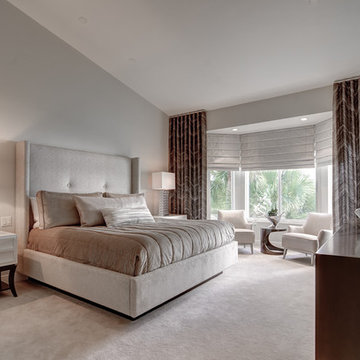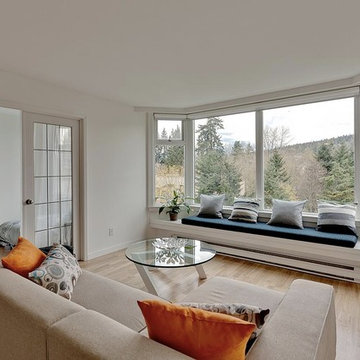Foto di case e interni moderni
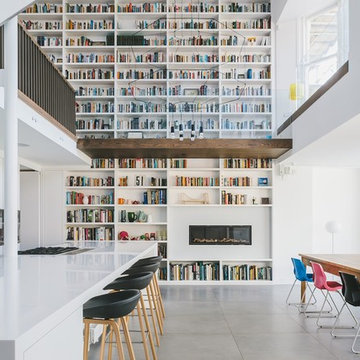
Brett Charles
Idee per una cucina moderna di medie dimensioni con ante lisce, ante bianche, pavimento grigio e top bianco
Idee per una cucina moderna di medie dimensioni con ante lisce, ante bianche, pavimento grigio e top bianco
Trova il professionista locale adatto per il tuo progetto
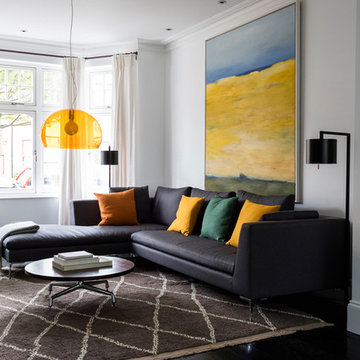
Photography by Ben Anders and Juliet Murphy
Foto di un soggiorno moderno con pareti bianche, parquet scuro, pavimento nero e tappeto
Foto di un soggiorno moderno con pareti bianche, parquet scuro, pavimento nero e tappeto
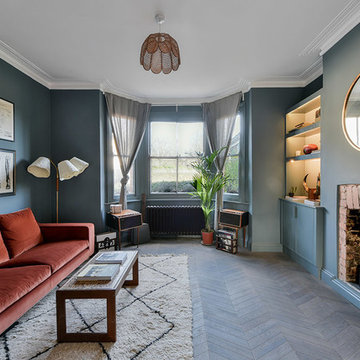
Owner Supplied
Foto di un soggiorno moderno di medie dimensioni con pareti blu, parquet scuro e pavimento marrone
Foto di un soggiorno moderno di medie dimensioni con pareti blu, parquet scuro e pavimento marrone
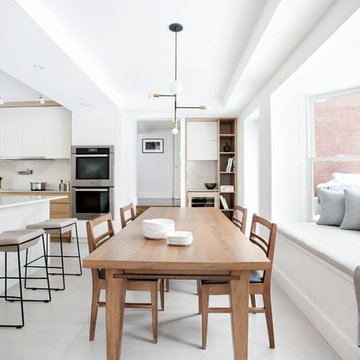
The option to downsize was not an option for the empty nesters who have lived in this home for over twenty-five years. Situated in TMR, the sprawling home has been the venue for many social events, dinner parties and family celebrations. With grown children living abroad, and grand children on the way, it was important that the new kitchen be highly functional and conducive to hosting informal, yet large family gatherings.
The kitchen had been relocated to the garage in the late eighties during a large renovation and was looking tired. Eight foot concrete ceilings meant the new materials and design had to create the illusion of height and light. White lacquered doors and integrated fridge panels extend to the ceiling and cast a bright reflection into the room. The teak dining table and chairs were the only elements to preserve from the old kitchen, and influenced the direction of materials to be incorporated into the new design. The island and selected lower cabinetry are made of butternut and oiled in a matte finish that relates to the teak dining set. Oversized tiles on the heated floors resemble soft concrete.
The mandate for the second floor included the overhaul of the master ensuite, to create his and hers closets, and a library. Walls were relocated and the floor plan reconfigured to create a luxurious ensuite of dramatic proportions. A walk-in shower, partitioned toilet area, and 18’ vanity are among many details that add visual interest and comfort.
Minimal white oak panels wrap around from the bedroom into the ensuite, and integrate two full-height pocket doors in the same material.
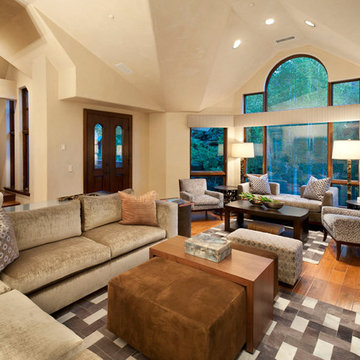
Alex Irvin Photography
Immagine di un grande soggiorno moderno con pareti beige
Immagine di un grande soggiorno moderno con pareti beige
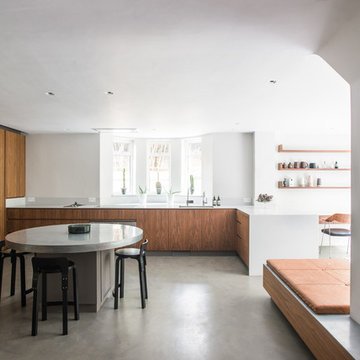
JT Design Specification | Overview
Key Design: JT Original in Veneer
Cladding: American black walnut [custom-veneered]
Handle / Substrate: American black walnut [solid timber]
Fascia: American black walnut
Worktops: JT Corian® Shell [Pearl Grey Corian®]
Appliances & Fitments: Gaggenau Full Surface Induction Hob, Vario 200 Series Steamer, EB388 Wide Oven, Fridge & Freezer, Miele Dishwasher & Wine Cooler, Westin Stratus Compact Ceiling Extractor, Dornbracht Tara Classic Taps
Photography by Alexandria Hall
Private client
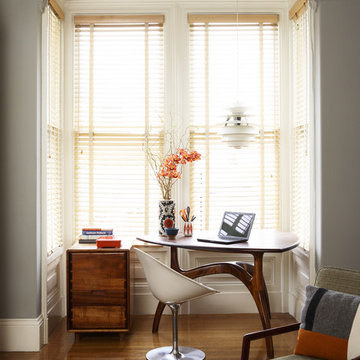
Photos Courtesy of Sharon Risedorph & Michelle Wilson (Sunset Books)
Ispirazione per una camera da letto moderna con pareti grigie e pavimento in legno massello medio
Ispirazione per una camera da letto moderna con pareti grigie e pavimento in legno massello medio
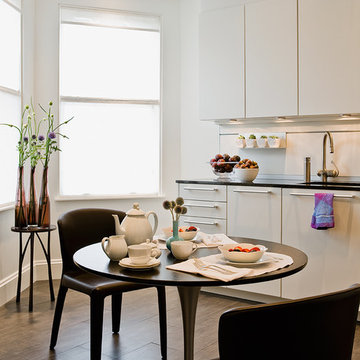
Michael J. Lee Photography
Foto di una cucina abitabile minimalista con ante lisce e ante bianche
Foto di una cucina abitabile minimalista con ante lisce e ante bianche
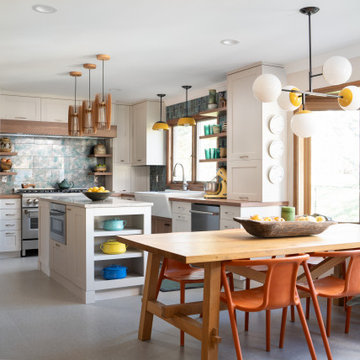
Immagine di una sala da pranzo aperta verso il soggiorno moderna di medie dimensioni con pavimento in vinile, pareti grigie e pavimento grigio
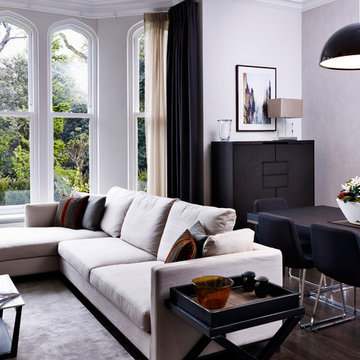
Curve Interior Design Ltd
Esempio di un soggiorno minimalista con pareti grigie
Esempio di un soggiorno minimalista con pareti grigie
Foto di case e interni moderni
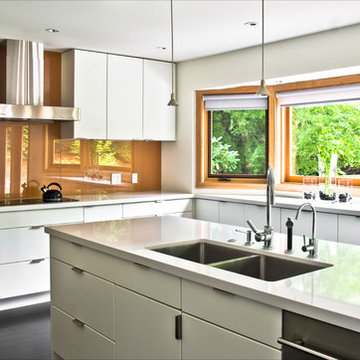
mango design co was given the fabulous task of transforming this home in vancouver's prestigous shaughnessy district. tudor style from the outside, it was terribly stuck in heavy finishes and bad 80's decor.
we tore down walls, morphed spaces & refinished it all with a completely new modern look.... unrecognizable from the original.
clean, timeless, classic, ... hope you like it!
furnishings from livingspace.com & informinteriors.com
photography by eric saczuk spacehoggraphics.com
1


















