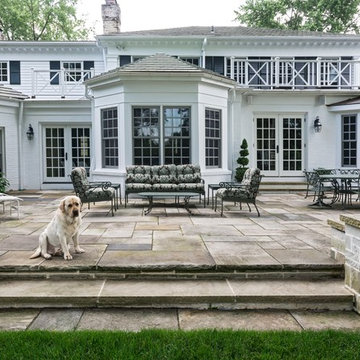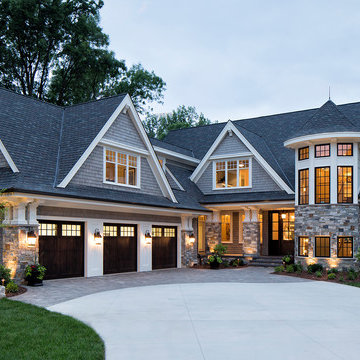Foto di case e interni classici

This kitchen originally had a long island that the owners needed to walk around to access the butler’s pantry, which was a major reason for the renovation. The island was separated in order to have a better traffic flow – with one island for cooking with a prep sink and the second offering seating and storage. 2″ thick mitered honed Stuario Gold marble countertops are accented by soft satin brass hardware, while the backsplash is a unique jet-cut white marble in an arabesque pattern. The perimeter inset cabinetry is painted a soft white. while the islands are a warm grey. The window wall features a 5-foot-long stone farm sink with two faucets, while a 60″ range and two full 30″ ovens are located on the opposite wall. A custom hood with elegant, gentle sloping lines is embellished with a hammered antique brass collar and antique pewter rivets.

Idee per uno studio yoga classico con pareti grigie, pavimento in legno massello medio e pavimento marrone

One of the main features of the space is the natural lighting. The windows allow someone to feel they are in their own private oasis. The wide plank European oak floors, with a brushed finish, contribute to the warmth felt in this bathroom, along with warm neutrals, whites and grays. The counter tops are a stunning Calcatta Latte marble as is the basket weaved shower floor, 1x1 square mosaics separating each row of the large format, rectangular tiles, also marble. Lighting is key in any bathroom and there is more than sufficient lighting provided by Ralph Lauren, by Circa Lighting. Classic, custom designed cabinetry optimizes the space by providing plenty of storage for toiletries, linens and more. Holger Obenaus Photography did an amazing job capturing this light filled and luxurious master bathroom. Built by Novella Homes and designed by Lorraine G Vale
Holger Obenaus Photography
Trova il professionista locale adatto per il tuo progetto
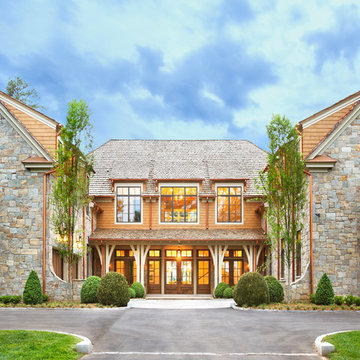
Lake Front Country Estate Entry Approach, designed by Tom Markalunas and JDP Design, built by Resort Custom Homes. Photography by Rachael Boling.
Foto della facciata di una casa ampia marrone classica a tre piani con rivestimenti misti e tetto a padiglione
Foto della facciata di una casa ampia marrone classica a tre piani con rivestimenti misti e tetto a padiglione
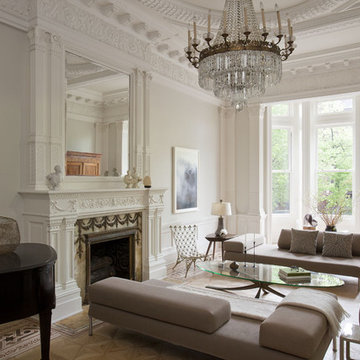
Photographer: Peter Margonelli Photography
Construction Manager: Interior Alterations Inc.
Interior Design: JP Warren Interiors
Idee per un soggiorno tradizionale con sala formale, pareti bianche, pavimento in legno massello medio, camino classico e nessuna TV
Idee per un soggiorno tradizionale con sala formale, pareti bianche, pavimento in legno massello medio, camino classico e nessuna TV

Idee per una cucina tradizionale con lavello stile country, ante in stile shaker, ante bianche, elettrodomestici in acciaio inossidabile, pavimento in legno massello medio, pavimento marrone e top beige
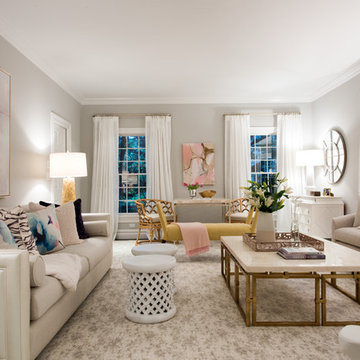
Foto di un soggiorno tradizionale con pareti grigie, moquette e pavimento grigio
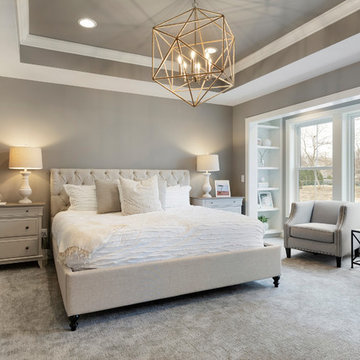
Master Suite with seating area & built in bookcases
Foto di una grande camera matrimoniale classica con pareti grigie, moquette, nessun camino e pavimento grigio
Foto di una grande camera matrimoniale classica con pareti grigie, moquette, nessun camino e pavimento grigio
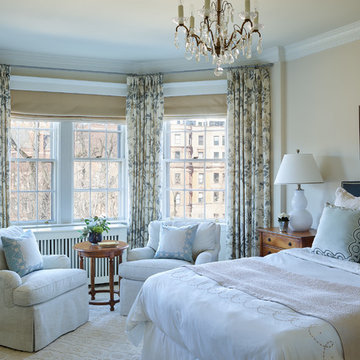
Jared Kuzia Photography
Foto di una camera matrimoniale chic di medie dimensioni con pareti beige, moquette, nessun camino e pavimento beige
Foto di una camera matrimoniale chic di medie dimensioni con pareti beige, moquette, nessun camino e pavimento beige
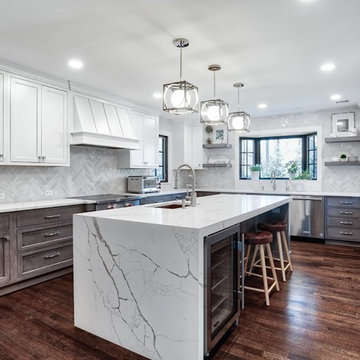
Transitional style U-shaped kitchen has all the counter space you could ever want with two-toned cabinet colors. This kitchen has two dishwashers and two full size sinks for all your food prep and clean-up needs.
Photos by Chris Veith
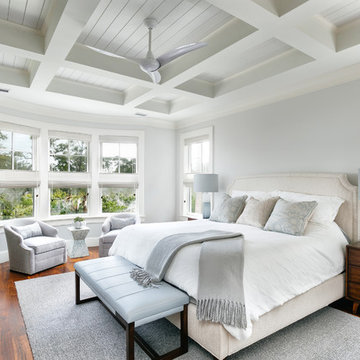
Idee per una camera da letto tradizionale con pareti grigie, pavimento in legno massello medio e pavimento marrone
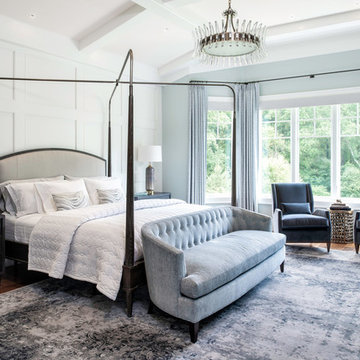
Interior Design by Sandra Meyers Interiors, Photo by Maxine Schnitzer
Foto di una grande camera matrimoniale classica con pareti bianche
Foto di una grande camera matrimoniale classica con pareti bianche
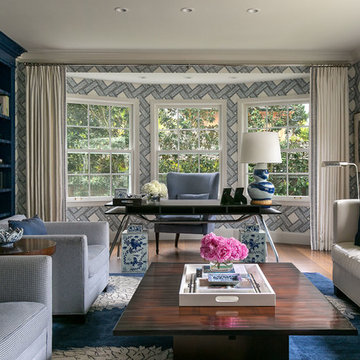
Idee per uno studio tradizionale con pareti multicolore, parquet scuro, scrivania autoportante e pavimento marrone
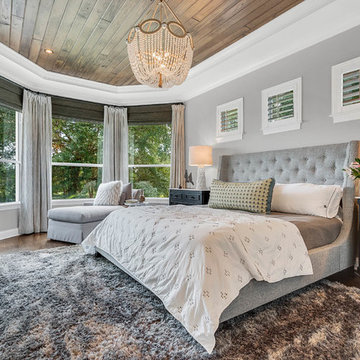
Idee per una grande camera matrimoniale classica con pareti grigie, pavimento in legno massello medio, pavimento marrone e nessun camino
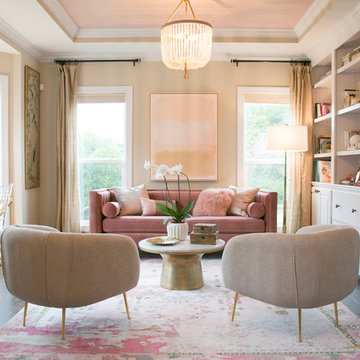
Esempio di un grande ufficio classico con pareti beige, scrivania autoportante, pavimento marrone, parquet scuro e nessun camino

Sherwin Williams Dover White Exterior
Sherwin Williams Tricorn Black garage doors
Ebony stained front door and cedar accents on front
Idee per la villa bianca classica a due piani di medie dimensioni con rivestimento in stucco e copertura mista
Idee per la villa bianca classica a due piani di medie dimensioni con rivestimento in stucco e copertura mista
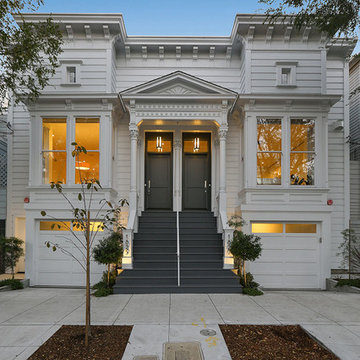
Idee per la facciata di una casa bifamiliare bianca classica con rivestimento in legno
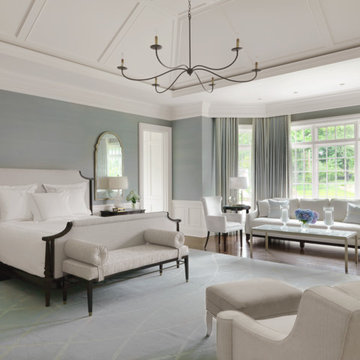
Foto di una grande camera matrimoniale tradizionale con pareti blu, parquet scuro e nessun camino
Foto di case e interni classici
1


















