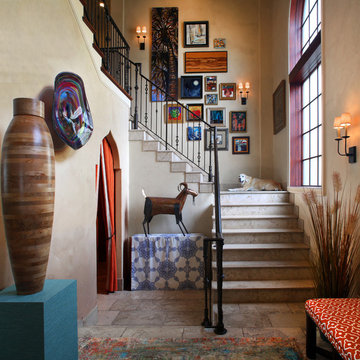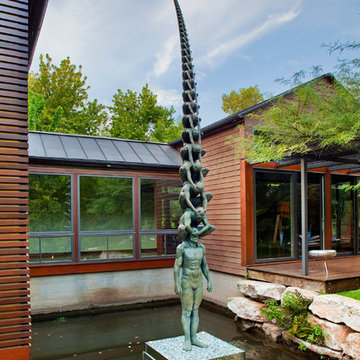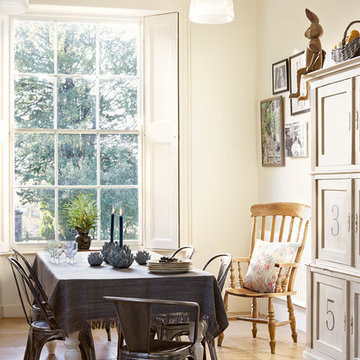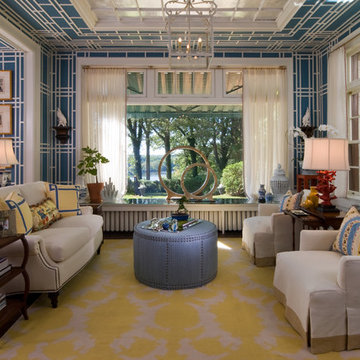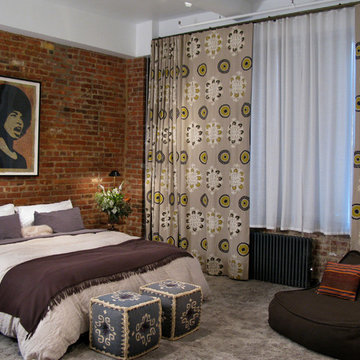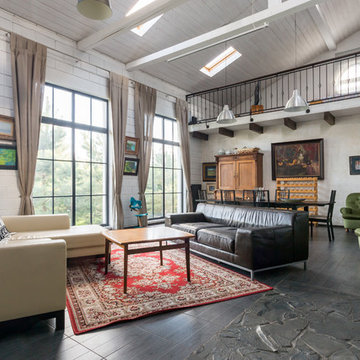114 Foto di case e interni eclettici
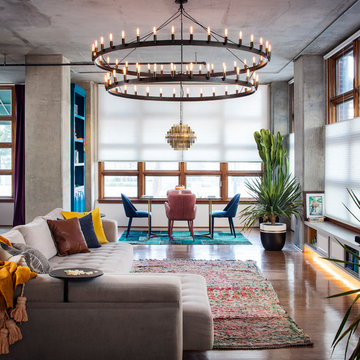
These young hip professional clients love to travel and wanted a home where they could showcase the items that they've collected abroad. Their fun and vibrant personalities are expressed in every inch of the space, which was personalized down to the smallest details. Just like they are up for adventure in life, they were up for for adventure in the design and the outcome was truly one-of-kind.
Photos by Chipper Hatter
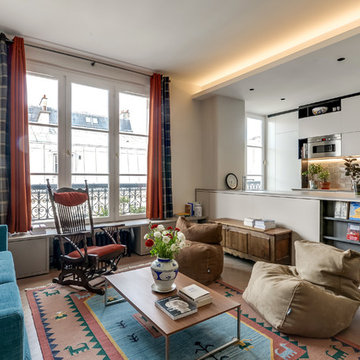
photographie : Meero
Esempio di un grande soggiorno eclettico aperto con pareti bianche, parquet chiaro, nessun camino e nessuna TV
Esempio di un grande soggiorno eclettico aperto con pareti bianche, parquet chiaro, nessun camino e nessuna TV
Trova il professionista locale adatto per il tuo progetto
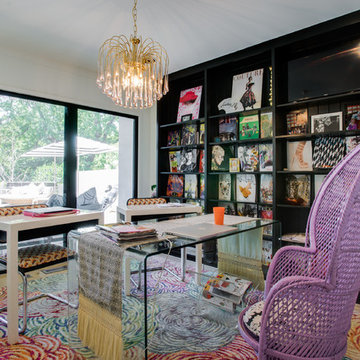
Shoot2sell
Interior Furnishings/Finishes: Moser Yeaman
Foto di un ufficio bohémian di medie dimensioni con pareti bianche, parquet chiaro e scrivania autoportante
Foto di un ufficio bohémian di medie dimensioni con pareti bianche, parquet chiaro e scrivania autoportante

SeARCH and CMA collaborated to create Villa Vals, a holiday retreat dug in to the alpine slopes of Vals in Switzerland, a town of 1,000 made notable by Peter Zumthor’s nearby Therme Vals spa.
For more info visit http://www.search.nl/
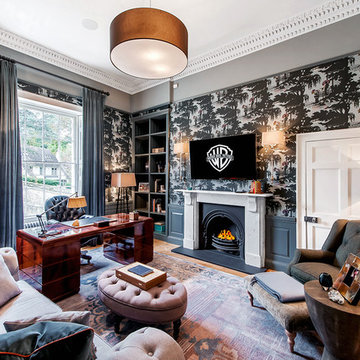
Pete Helme Photography
Idee per un ufficio bohémian di medie dimensioni con pavimento in legno massello medio, pareti multicolore, camino classico e scrivania autoportante
Idee per un ufficio bohémian di medie dimensioni con pavimento in legno massello medio, pareti multicolore, camino classico e scrivania autoportante
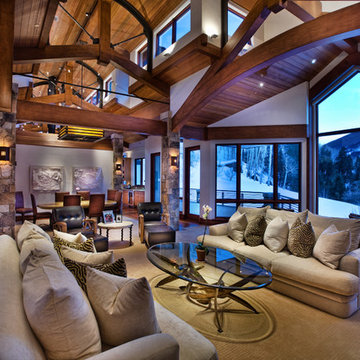
Jigsaw Ranch Great Room By Charles Cunniffe Architects. Photo by Michael Hefferon
Foto di un grande soggiorno boho chic aperto
Foto di un grande soggiorno boho chic aperto
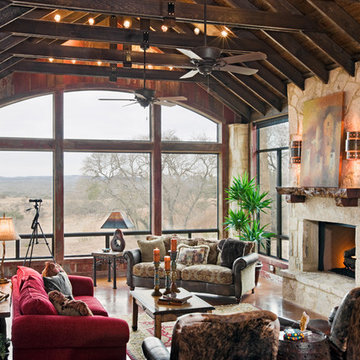
© Coles Hairston 2008
Idee per un grande soggiorno boho chic con camino classico e cornice del camino in pietra
Idee per un grande soggiorno boho chic con camino classico e cornice del camino in pietra
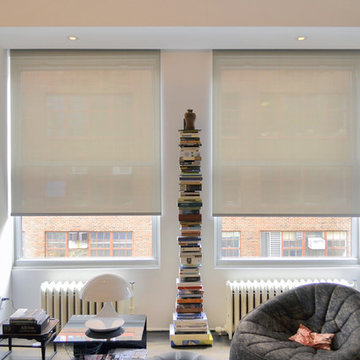
Ispirazione per un soggiorno bohémian con libreria e pareti bianche
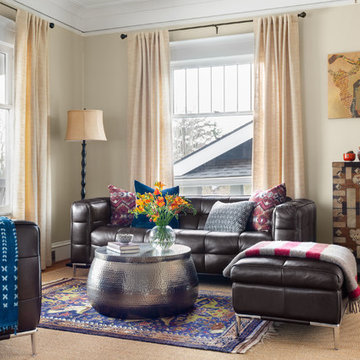
WE Studio Photography
Esempio di un soggiorno eclettico di medie dimensioni con pareti beige, parquet chiaro e nessuna TV
Esempio di un soggiorno eclettico di medie dimensioni con pareti beige, parquet chiaro e nessuna TV
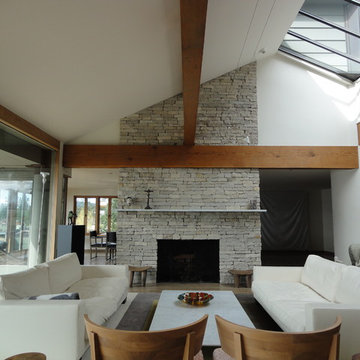
In this private residence on the waterfront in West Vancouver, Farrow & Ball's Estate Emulsion Slipper Satin No. 2004 was originally used throughout. Due to previous complaints of durability, we decided to go with a more advanced product for all the walls, settling on Benjamin Moore Aura matte.
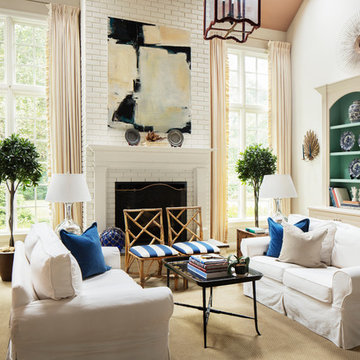
Idee per un soggiorno boho chic chiuso con sala formale, pareti bianche, moquette, camino classico, cornice del camino in mattoni, nessuna TV e pavimento beige
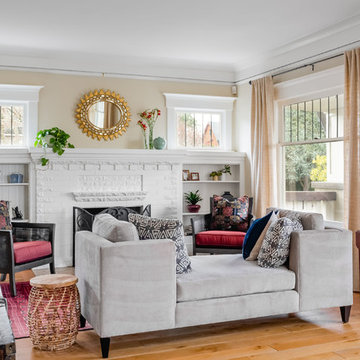
WE Studio Photography
Esempio di un soggiorno boho chic di medie dimensioni con pareti beige, parquet chiaro, camino classico, cornice del camino in mattoni, nessuna TV e pavimento beige
Esempio di un soggiorno boho chic di medie dimensioni con pareti beige, parquet chiaro, camino classico, cornice del camino in mattoni, nessuna TV e pavimento beige
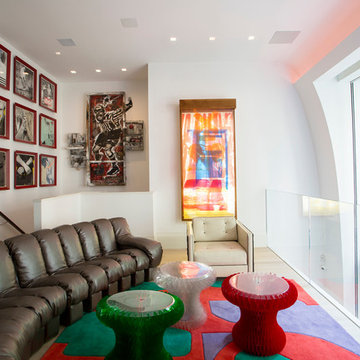
Michelle Rose Photography
Immagine di un soggiorno eclettico di medie dimensioni e stile loft con sala formale, pareti bianche, parquet chiaro, nessun camino e nessuna TV
Immagine di un soggiorno eclettico di medie dimensioni e stile loft con sala formale, pareti bianche, parquet chiaro, nessun camino e nessuna TV
114 Foto di case e interni eclettici
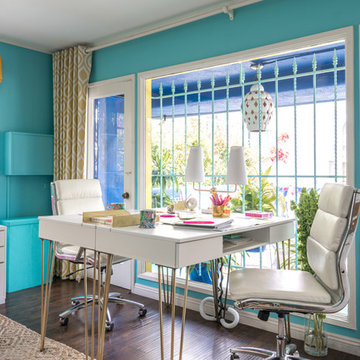
My husband added brass hairpin legs to inexpensive computer desks with laptop compartments, integrated power strips and cord cutouts. Mike Z Designs created a custom wooden box to hide the ugly in-wall AC unit. The front panel slides out to allow the unit to operate.
Photo © Bethany Nauert
2


















