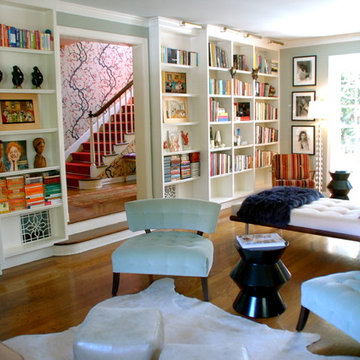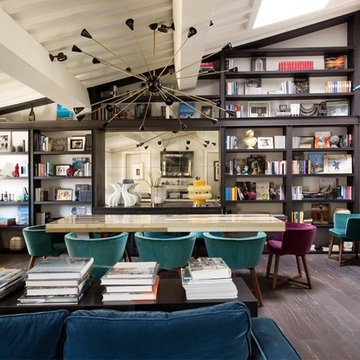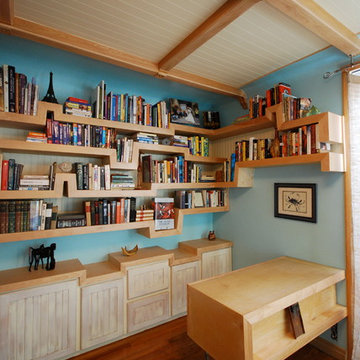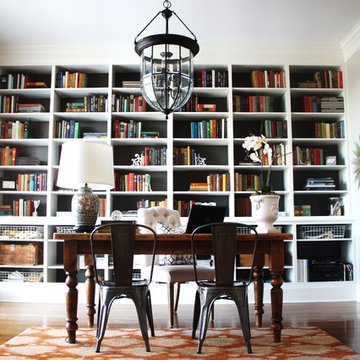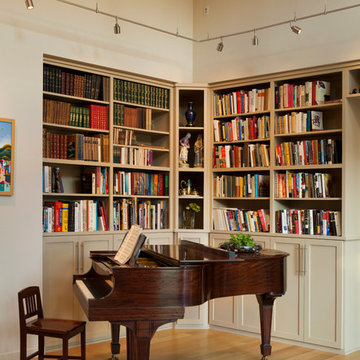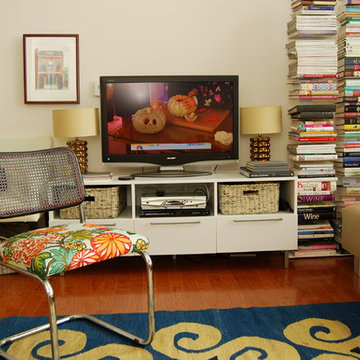409 Foto di case e interni eclettici
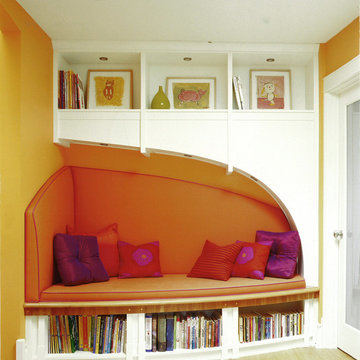
Chicago's North Shore, Illinois
Immagine di una cameretta per bambini eclettica con pareti arancioni
Immagine di una cameretta per bambini eclettica con pareti arancioni
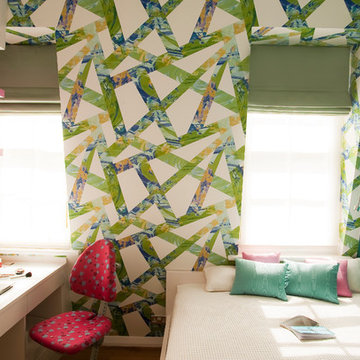
The pre-teen bedroom is fun, funky and inspiring. it displays hand painted wallpaper and a bespoke desk area.
Photography by Rei Moon.
Foto di una cameretta per bambini eclettica con pareti multicolore
Foto di una cameretta per bambini eclettica con pareti multicolore
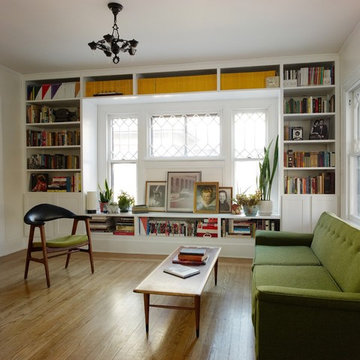
Our 1917 home had plenty of character but a serious lack of storage, especially for books and our ever expanding collection of National Geographic magazines. These built ins are not only practical but also make the room seem much more lived in. Bonus? Guests always comment that they look like they've always been there!
Photo by Conan Y. Fugit
Trova il professionista locale adatto per il tuo progetto
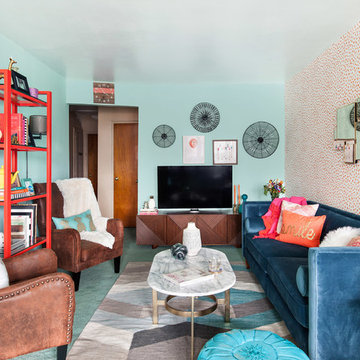
Regan Wood Photography
Idee per un soggiorno bohémian con pareti blu, moquette e TV autoportante
Idee per un soggiorno bohémian con pareti blu, moquette e TV autoportante
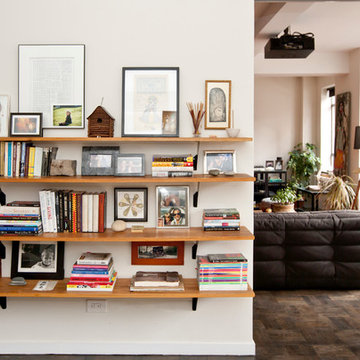
Chris A. Dorsey Photography © 2013 Houzz
Foto di un soggiorno boho chic con pareti bianche
Foto di un soggiorno boho chic con pareti bianche
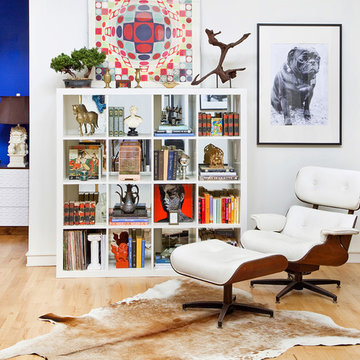
Eames lounge chair, Pop Art by Victor Vasarely, Expedit bookshelf with mirrored back, Blown up art of my Pug made at Kinkos, bookshelf styling
Foto di un soggiorno bohémian con pareti bianche e parquet chiaro
Foto di un soggiorno bohémian con pareti bianche e parquet chiaro
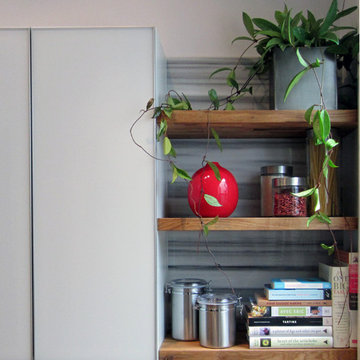
Imagine a practical yet unpredictable kitchen fit for some serious foodies. Between the striated marble backsplash and the butcher block floating shelves, the thoughtful blend of materials transformed this kitchen into a fun place to cook and entertain guests.
photo by: Michael Goodsmith
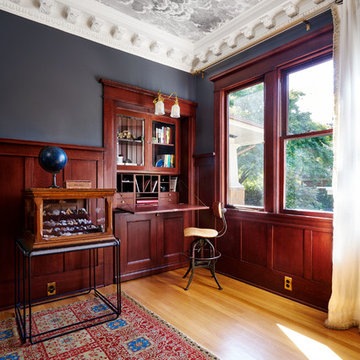
Photography by Blackstone Studios
Restoration by Arciform
Decorated by Lord Design
Rug from Christiane Millinger
Foto di uno studio eclettico di medie dimensioni con pavimento in legno massello medio, scrivania incassata e pareti nere
Foto di uno studio eclettico di medie dimensioni con pavimento in legno massello medio, scrivania incassata e pareti nere
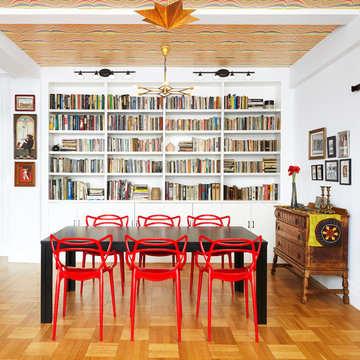
Alyssa Kirsten
Foto di una sala da pranzo boho chic di medie dimensioni con pareti bianche, nessun camino e pavimento in legno massello medio
Foto di una sala da pranzo boho chic di medie dimensioni con pareti bianche, nessun camino e pavimento in legno massello medio
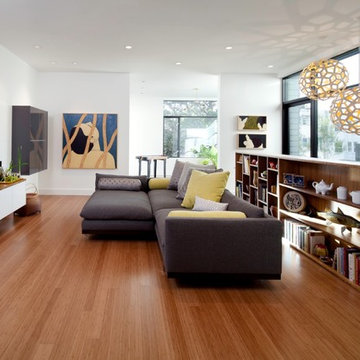
2012 AIA San Francisco Living Home Tours | Architecture and Interiors by Three Legged Pig Design | Photo by Gtodd
Idee per un grande soggiorno bohémian chiuso con pareti bianche, pavimento in legno massello medio e TV autoportante
Idee per un grande soggiorno bohémian chiuso con pareti bianche, pavimento in legno massello medio e TV autoportante
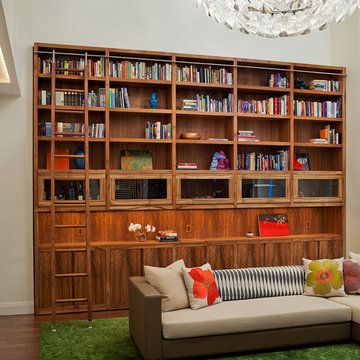
A generic condominium lacking character was transformed into a warm, welcoming home through the use of custom designed millwork and furniture.
The double height space in the living area is accentuated with an oversized bookcase in French walnut, and a dramatic chandelier. The softness of a new rug in wool and silk provides contrast to the soaring space. A new opening was inserted in the interior of the upper floor to visually combine the two apartment levels. A credenza of solid French walnut provides a focal point adjacent to the dining room.
Photo by Ofer Wolberger
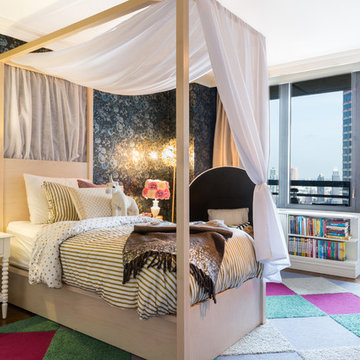
Foto di una cameretta per bambini bohémian di medie dimensioni con pareti multicolore, moquette e pavimento multicolore
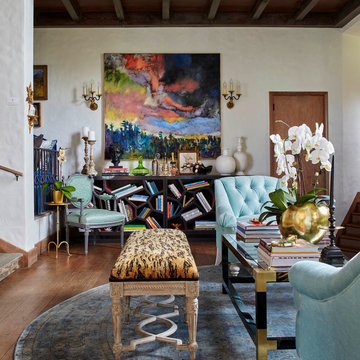
Robert Benson Photography
Immagine di un soggiorno boho chic di medie dimensioni e aperto con sala formale, pareti bianche, parquet scuro, nessun camino, nessuna TV e pavimento marrone
Immagine di un soggiorno boho chic di medie dimensioni e aperto con sala formale, pareti bianche, parquet scuro, nessun camino, nessuna TV e pavimento marrone
409 Foto di case e interni eclettici
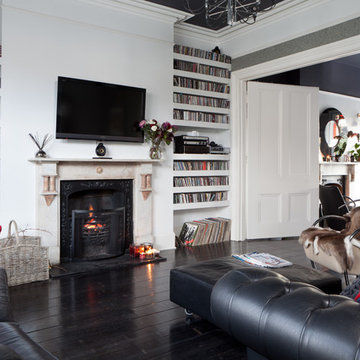
Simon Eldon Photography
Interior design by Carine Harrington
Immagine di un soggiorno eclettico con pareti bianche, camino classico e TV a parete
Immagine di un soggiorno eclettico con pareti bianche, camino classico e TV a parete
5


















