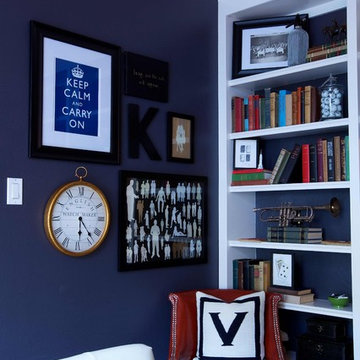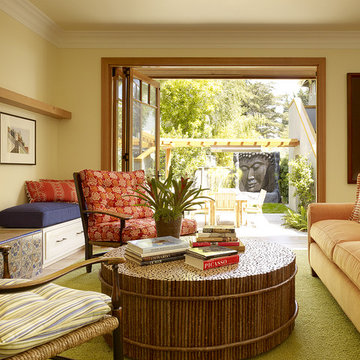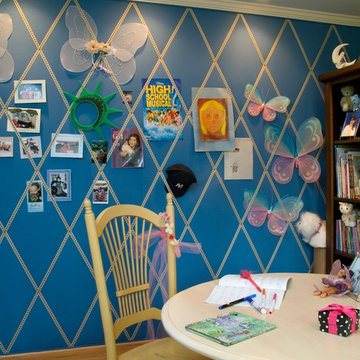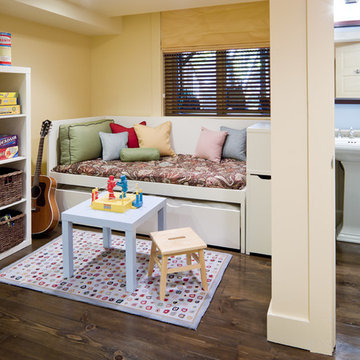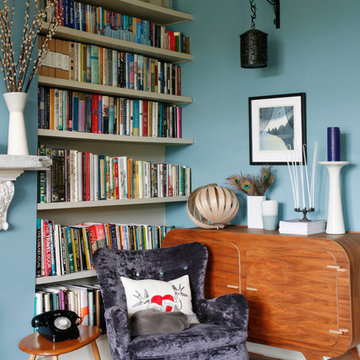410 Foto di case e interni eclettici
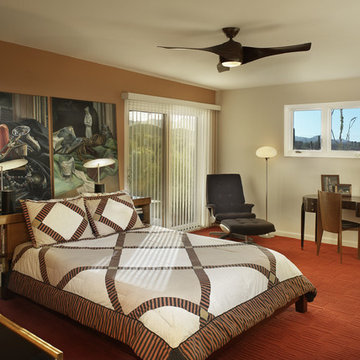
Photo by Robin Stancliff Photography.
Standing in the newly relocated doorway, the eye is drawn to the exterior mountain views, outside the new windows and sliding glass door.
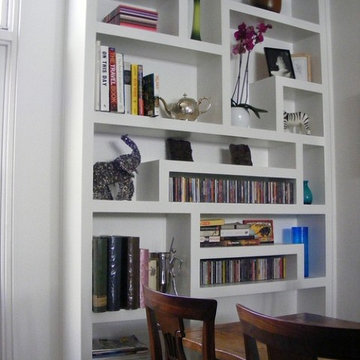
Type of Object – Display Unit
Price – £3500 (painted)
Kara and Giacomo had seen a few display units they liked and were closely involved in the design of this piece.
The piece really adds drama and excitement to a room that was already bursting with beautiful original detail.
Some of the sketch and concept work we presented…
Trova il professionista locale adatto per il tuo progetto
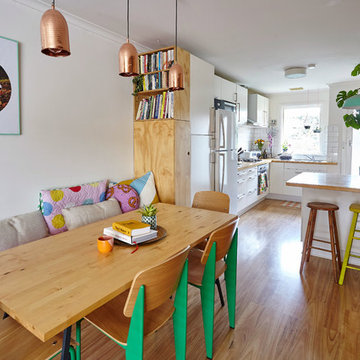
Michelle Jarni
Idee per una sala da pranzo aperta verso il soggiorno boho chic con pavimento in legno massello medio
Idee per una sala da pranzo aperta verso il soggiorno boho chic con pavimento in legno massello medio
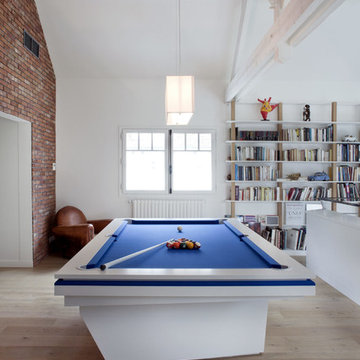
Olivier Chabaud
Immagine di un grande soggiorno boho chic aperto con pareti bianche, pavimento in legno massello medio, nessun camino, nessuna TV, sala giochi, pavimento marrone e travi a vista
Immagine di un grande soggiorno boho chic aperto con pareti bianche, pavimento in legno massello medio, nessun camino, nessuna TV, sala giochi, pavimento marrone e travi a vista
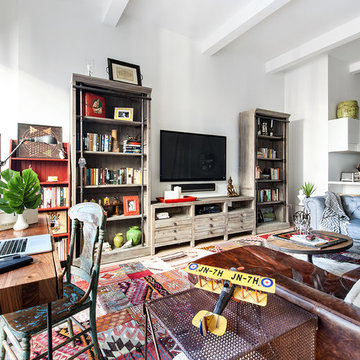
Regan Wood Photography
Idee per un grande soggiorno boho chic aperto con pareti bianche, nessun camino e TV a parete
Idee per un grande soggiorno boho chic aperto con pareti bianche, nessun camino e TV a parete
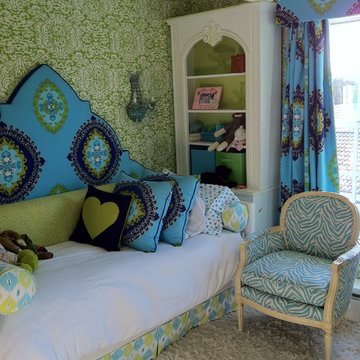
A young girl's room is loaded with fun fabrics, colors and whimsy.
Ispirazione per una cameretta per bambini bohémian con moquette e pareti multicolore
Ispirazione per una cameretta per bambini bohémian con moquette e pareti multicolore
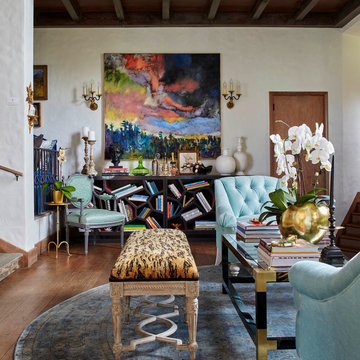
Robert Benson Photography
Immagine di un soggiorno boho chic di medie dimensioni e aperto con sala formale, pareti bianche, parquet scuro, nessun camino, nessuna TV e pavimento marrone
Immagine di un soggiorno boho chic di medie dimensioni e aperto con sala formale, pareti bianche, parquet scuro, nessun camino, nessuna TV e pavimento marrone
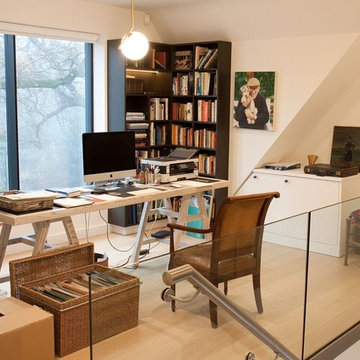
Beautiful contemporary work space.
A room with a view...
Ispirazione per un piccolo ufficio boho chic con pareti beige, parquet chiaro e scrivania autoportante
Ispirazione per un piccolo ufficio boho chic con pareti beige, parquet chiaro e scrivania autoportante
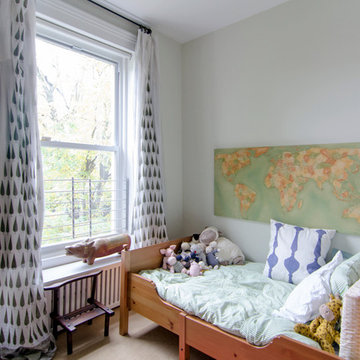
photo by Courtney Chilov
Foto di una cameretta per bambini da 4 a 10 anni eclettica con pareti bianche
Foto di una cameretta per bambini da 4 a 10 anni eclettica con pareti bianche
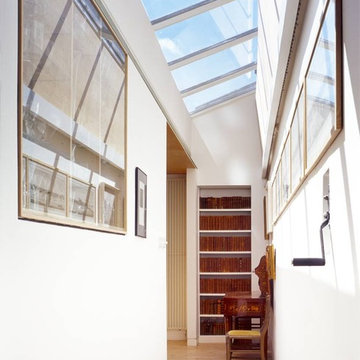
Foto di un ingresso o corridoio boho chic con pareti bianche e parquet chiaro
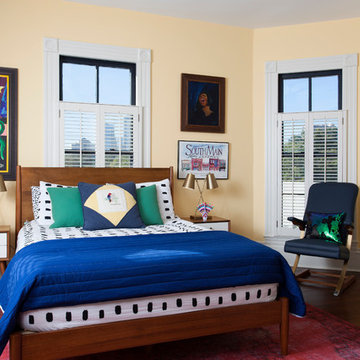
This was a dream project! The clients purchased this 1880s home and wanted to renovate it for their family to live in. It was a true labor of love, and their commitment to getting the details right was admirable. We rehabilitated doors and windows and flooring wherever we could, we milled trim work to match existing and carved our own door rosettes to ensure the historic details were beautifully carried through.
Every finish was made with consideration of wanting a home that would feel historic with integrity, yet would also function for the family and extend into the future as long possible. We were not interested in what is popular or trendy but rather wanted to honor what was right for the home.
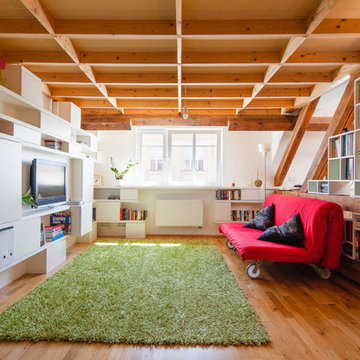
photo: Radek Brunecký
The bookcase is built in a wooden framework of a loft apartment. It divides living room from kitchen, while still keeping visual connection. Orthogonal system of openings of two formats offers place for books and solitary objects as well.
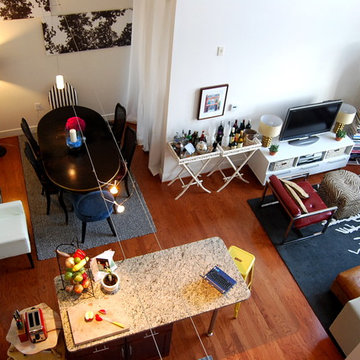
Nicole Lanteri
Esempio di un soggiorno boho chic con libreria, TV autoportante e tappeto
Esempio di un soggiorno boho chic con libreria, TV autoportante e tappeto
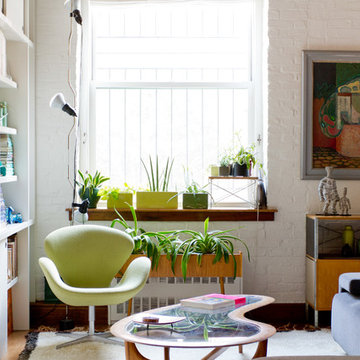
Photo: Rikki Snyder © 2013 Houzz
Idee per un soggiorno bohémian con libreria e pareti bianche
Idee per un soggiorno bohémian con libreria e pareti bianche
410 Foto di case e interni eclettici
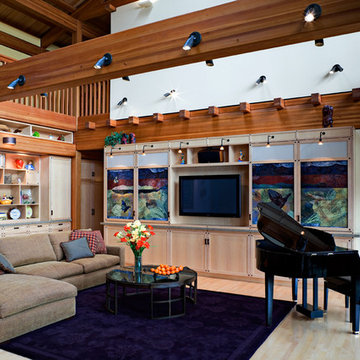
Best of HOUZZ 4X Winner, Seattle-Based, Design-Driven Custom Builders
Location: 5914 Lake Washington Blvd NE
Kirkland, WA 98033
Foto di un soggiorno eclettico con sala della musica e TV a parete
Foto di un soggiorno eclettico con sala della musica e TV a parete
11


















